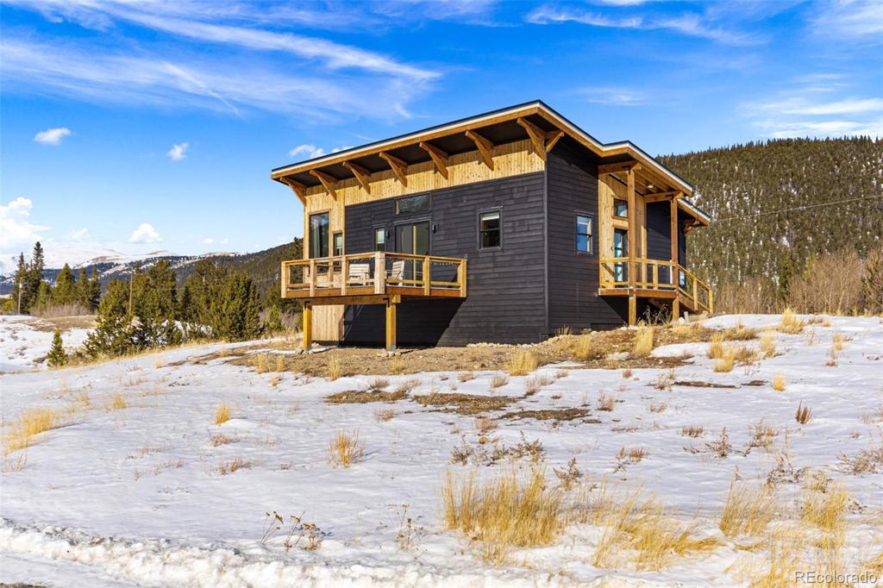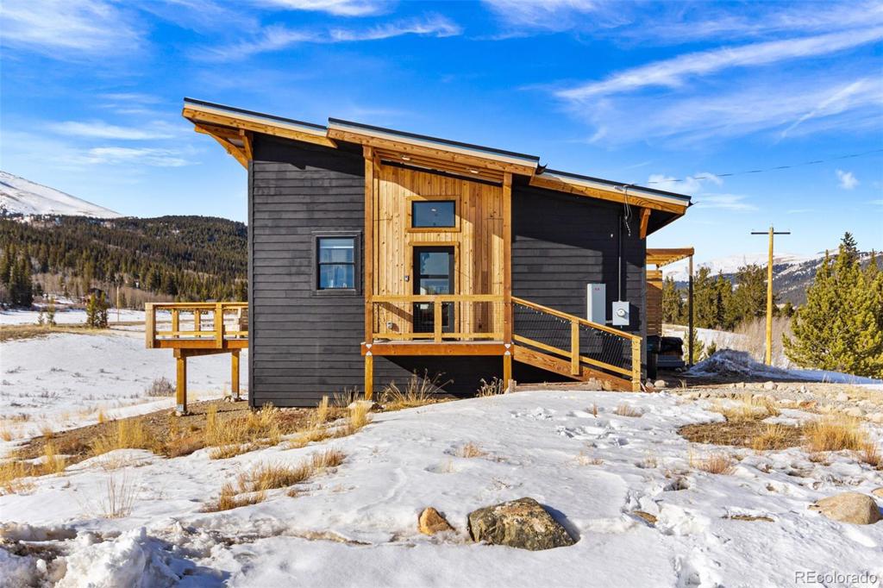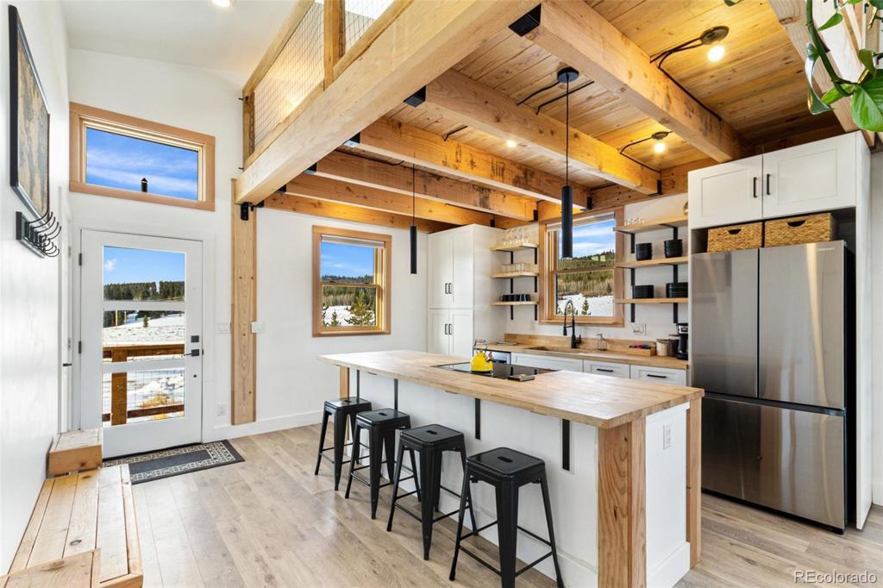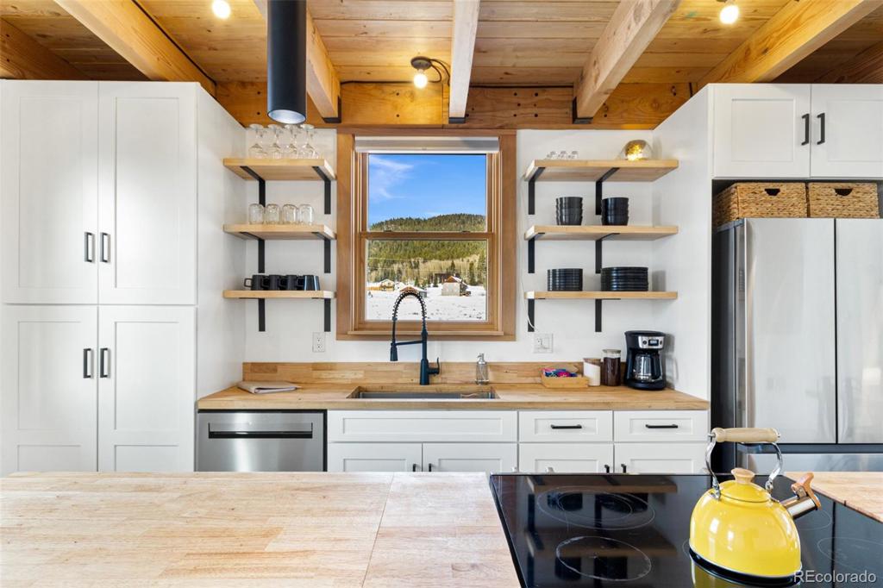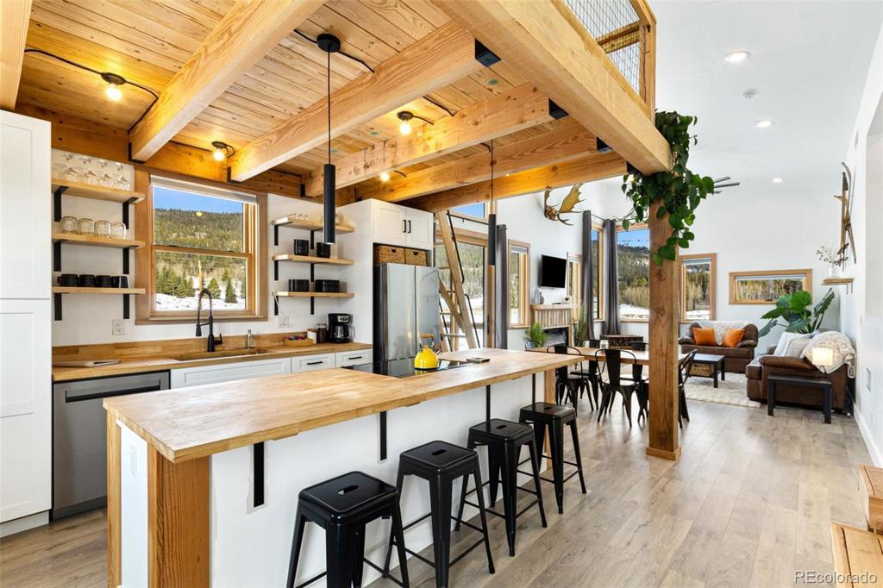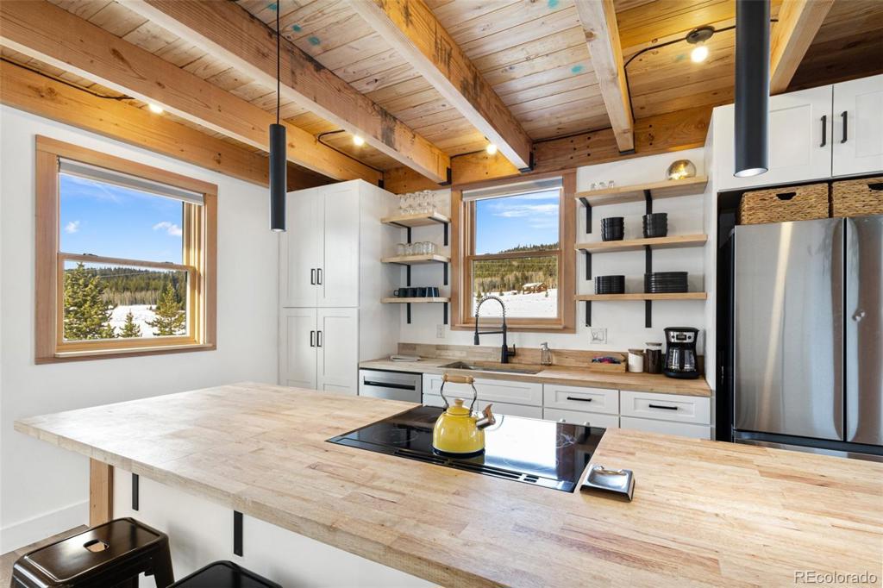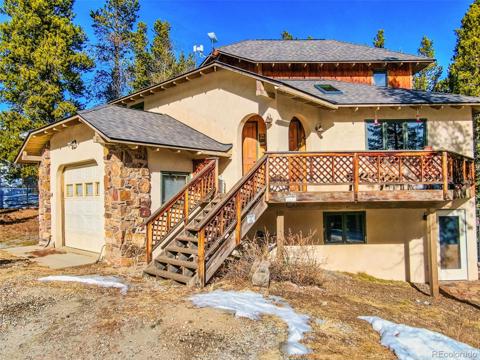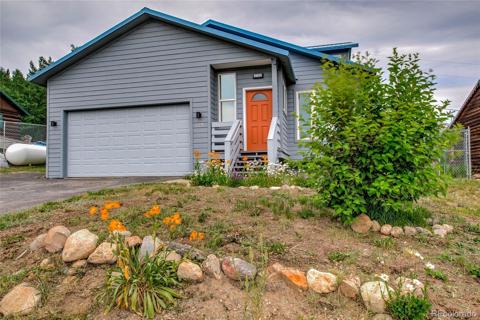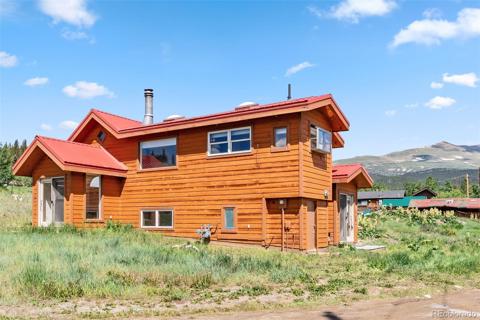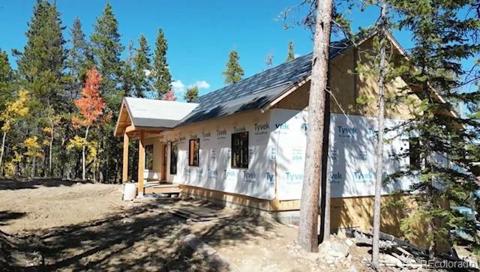320 Cr-6
Alma, CO 80420 — Park County — Alma Park Estates NeighborhoodResidential $860,000 Active Listing# 7918834
2 beds 2 baths 1120.00 sqft Lot size: 370695.60 sqft 8.51 acres 2020 build
Property Description
Experience mountain living with 8.5 acres along the Platte River. Located less than 30 minute from Breckenridge and 10 minutes from Fairplay, this modern Chalet features an open-concept design. Natural light pours through the large windows with stunning mountain views including the fourteener, Mt. Bross. The spacious kitchen hosts stainless steel appliances, butcher block counters and a large island. Enjoy time on the expansive deck with unmatched views of the mountains. The property is an oasis of natural vegetation, including an aspen grove, pine trees and meadows all beside the Platte River. This is a great property for horses, goats or other domestic livestock. There are hiking tails throughout as well as private fishing access on your own property! Additional highlights include an outbuilding with a deck for creative uses such as a man-cave, artist studio or she-shed. There is an additional storage shed, a chicken coop, and a basement with exterior access for even more dry storage. This property is perfect as a full-time home, mountain getaway, or short-term rental. There are multiple build sites for future development, and no HOA! Showings by appointment only. Please do not pull into the property for self guided tours.
Listing Details
- Property Type
- Residential
- Listing#
- 7918834
- Source
- REcolorado (Denver)
- Last Updated
- 11-23-2024 11:25pm
- Status
- Active
- Off Market Date
- 11-30--0001 12:00am
Property Details
- Property Subtype
- Single Family Residence
- Sold Price
- $860,000
- Original Price
- $860,000
- Location
- Alma, CO 80420
- SqFT
- 1120.00
- Year Built
- 2020
- Acres
- 8.51
- Bedrooms
- 2
- Bathrooms
- 2
- Levels
- One
Map
Property Level and Sizes
- SqFt Lot
- 370695.60
- Lot Features
- Butcher Counters, Eat-in Kitchen, Kitchen Island, No Stairs, Open Floorplan, Primary Suite, Smoke Free, Vaulted Ceiling(s)
- Lot Size
- 8.51
- Foundation Details
- Concrete Perimeter
- Basement
- Unfinished
Financial Details
- Previous Year Tax
- 3443.00
- Year Tax
- 2023
- Primary HOA Fees
- 0.00
Interior Details
- Interior Features
- Butcher Counters, Eat-in Kitchen, Kitchen Island, No Stairs, Open Floorplan, Primary Suite, Smoke Free, Vaulted Ceiling(s)
- Appliances
- Dishwasher, Disposal, Dryer, Oven, Refrigerator, Washer
- Electric
- None
- Flooring
- Laminate
- Cooling
- None
- Heating
- Forced Air
- Fireplaces Features
- Electric
- Utilities
- Electricity Connected, Natural Gas Connected
Exterior Details
- Features
- Spa/Hot Tub
- Lot View
- Meadow, Mountain(s), Plains, Valley, Water
- Water
- Well
- Sewer
- Septic Tank
Garage & Parking
Exterior Construction
- Roof
- Fiberglass
- Construction Materials
- Frame
- Exterior Features
- Spa/Hot Tub
- Builder Source
- Public Records
Land Details
- PPA
- 0.00
- Sewer Fee
- 0.00
Schools
- Elementary School
- Edith Teter
- Middle School
- South Park
- High School
- South Park
Walk Score®
Contact Agent
executed in 2.266 sec.




