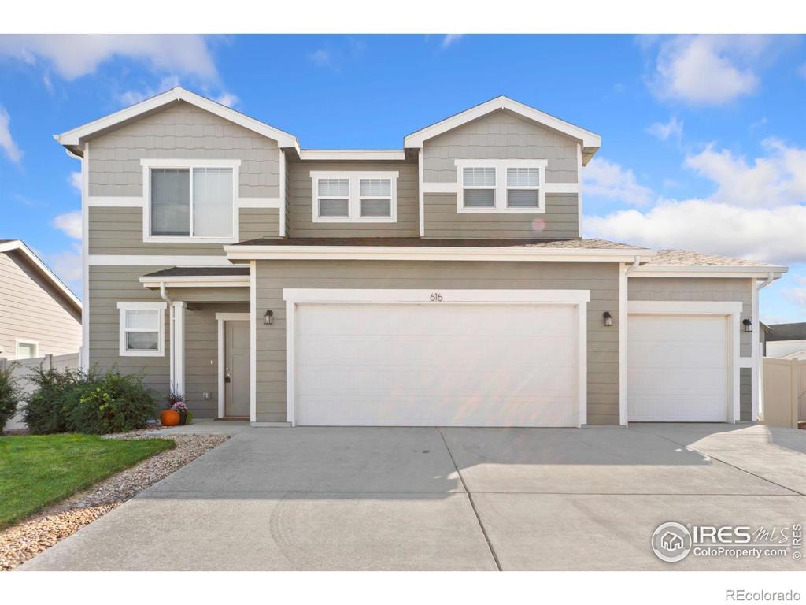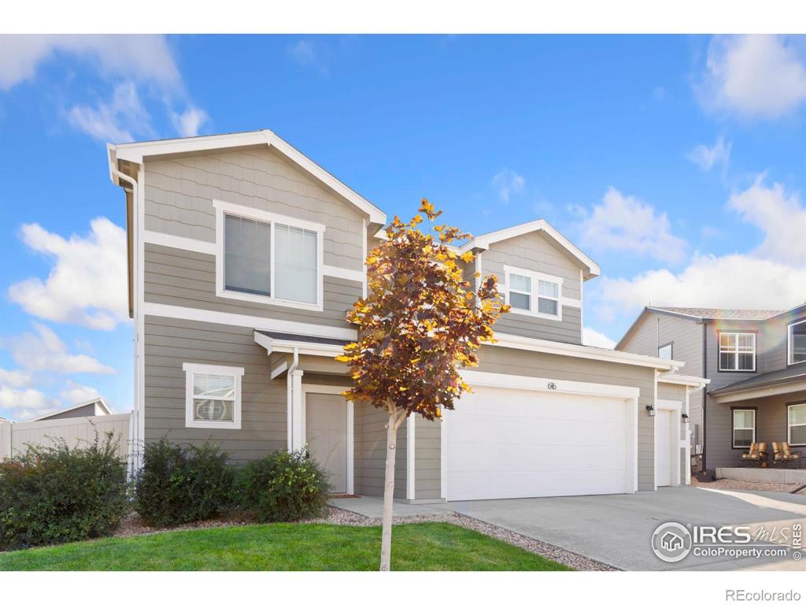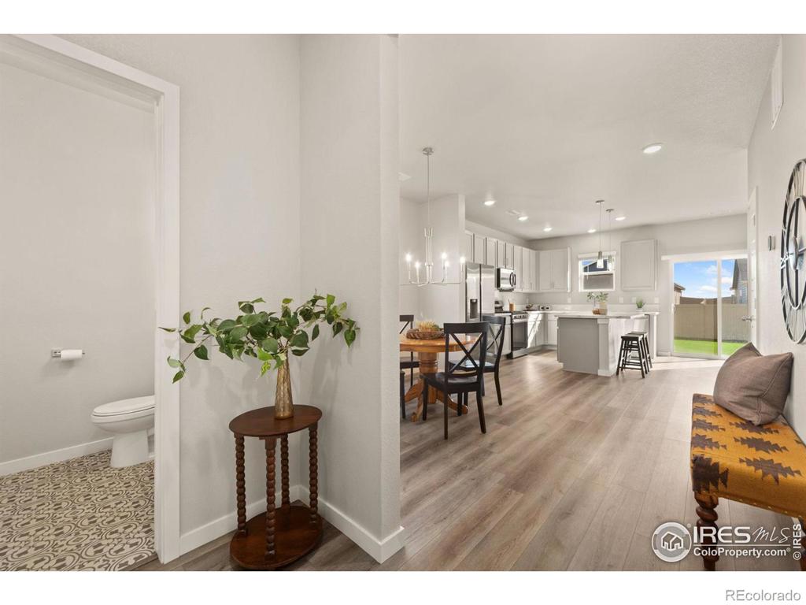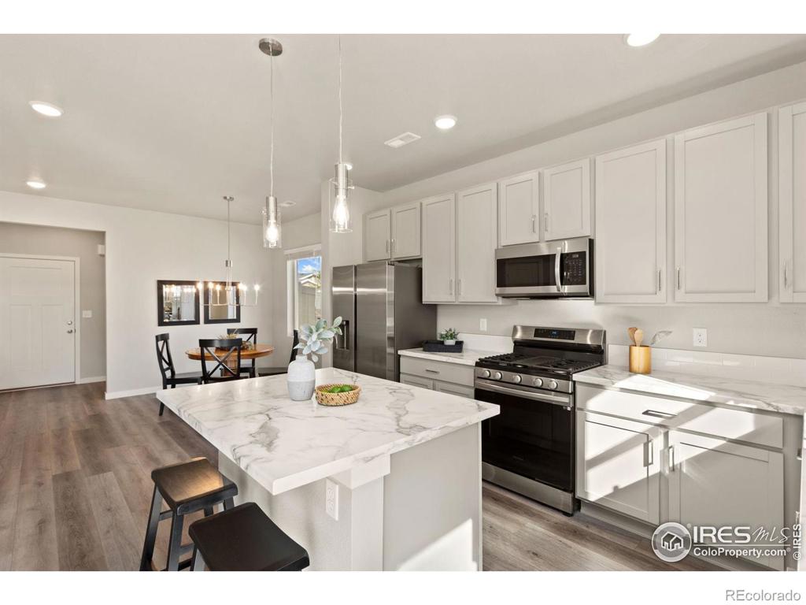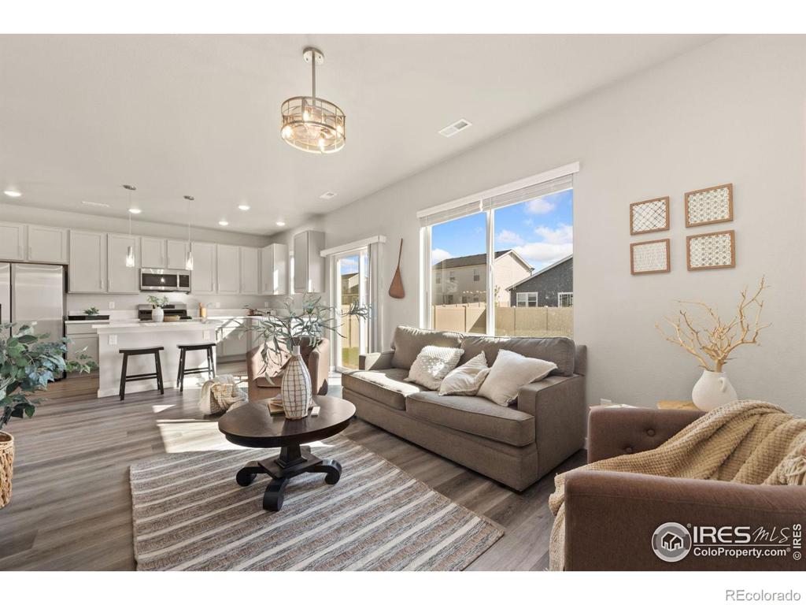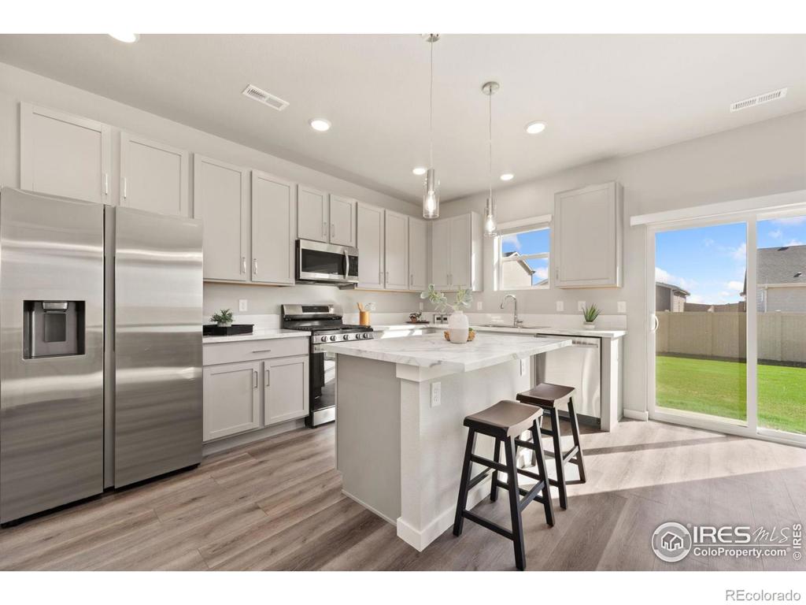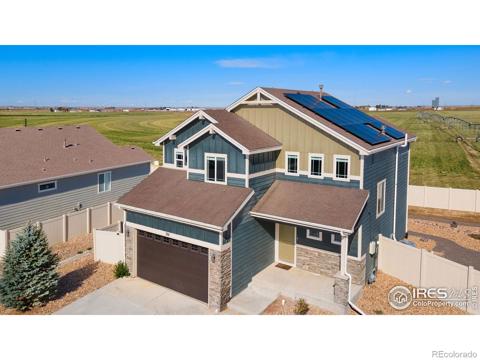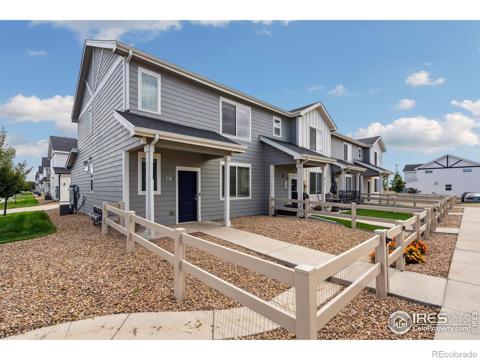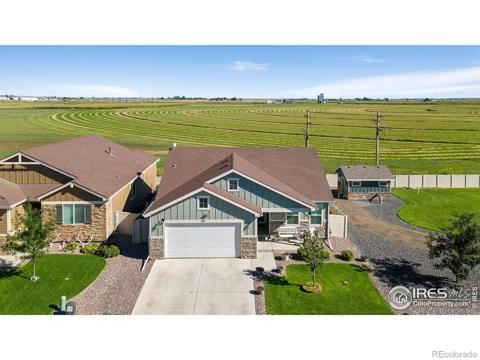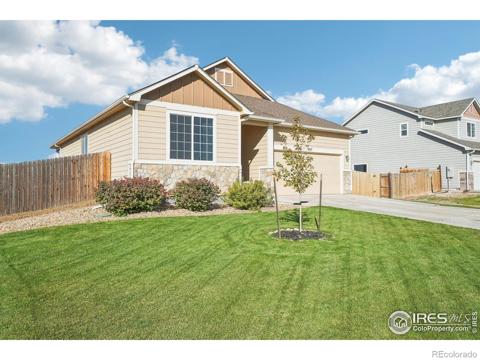616 Apex Trail
Ault, CO 80610 — Weld County — Conestoga NeighborhoodResidential $464,000 Active Listing# IR1020731
4 beds 3 baths 1730.00 sqft Lot size: 6763.00 sqft 0.16 acres 2022 build
Property Description
ASK ABOUT DOWN PAYMENT ASSISTANCE! Motivated seller!! No money down USDA eligible! Come see this better than new 4 bedroom home in Conestoga! Mountain views, oversized garage, new lighting and open floor plan are sure to please any buyer! Kitchen offers stainless steel appliances, gas range, soft close drawers, and large island with bar seating. Fully fenced yard with new grass, irrigation system and stunning sunsets will take your breath away! 3 car garage offers plenty of storage for the toys. Home is only 2 years old, has a tankless water heater for endless hot showers. Includes washer and dryer and fridge. Walking trails and parks surround the community, perfect for outdoor lovers.
Listing Details
- Property Type
- Residential
- Listing#
- IR1020731
- Source
- REcolorado (Denver)
- Last Updated
- 11-25-2024 06:11pm
- Status
- Active
- Off Market Date
- 11-30--0001 12:00am
Property Details
- Property Subtype
- Single Family Residence
- Sold Price
- $464,000
- Original Price
- $479,000
- Location
- Ault, CO 80610
- SqFT
- 1730.00
- Year Built
- 2022
- Acres
- 0.16
- Bedrooms
- 4
- Bathrooms
- 3
- Levels
- Two
Map
Property Level and Sizes
- SqFt Lot
- 6763.00
- Lot Features
- Eat-in Kitchen, Kitchen Island, Open Floorplan, Walk-In Closet(s)
- Lot Size
- 0.16
- Basement
- None
Financial Details
- Previous Year Tax
- 2798.00
- Year Tax
- 2024
- Primary HOA Amenities
- Playground, Trail(s)
- Primary HOA Fees
- 0.00
Interior Details
- Interior Features
- Eat-in Kitchen, Kitchen Island, Open Floorplan, Walk-In Closet(s)
- Appliances
- Dishwasher, Dryer, Microwave, Oven, Refrigerator, Washer
- Laundry Features
- In Unit
- Electric
- Central Air
- Cooling
- Central Air
- Heating
- Forced Air
- Utilities
- Electricity Available, Natural Gas Available
Exterior Details
- Lot View
- Mountain(s)
- Water
- Public
Garage & Parking
Exterior Construction
- Roof
- Composition
- Construction Materials
- Wood Frame
- Window Features
- Window Coverings
- Builder Source
- Assessor
Land Details
- PPA
- 0.00
- Road Frontage Type
- Public
- Sewer Fee
- 0.00
Schools
- Elementary School
- Highland
- Middle School
- Highland
- High School
- Highland
Walk Score®
Listing Media
- Virtual Tour
- Click here to watch tour
Contact Agent
executed in 4.814 sec.




