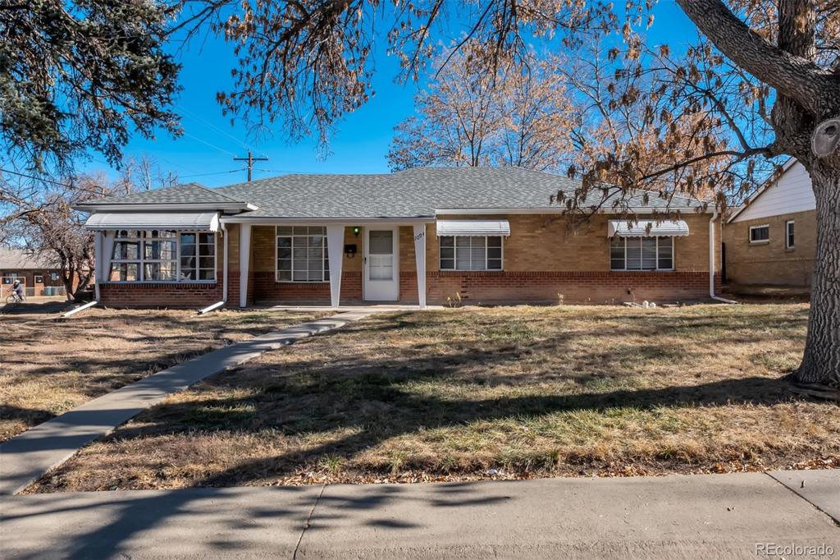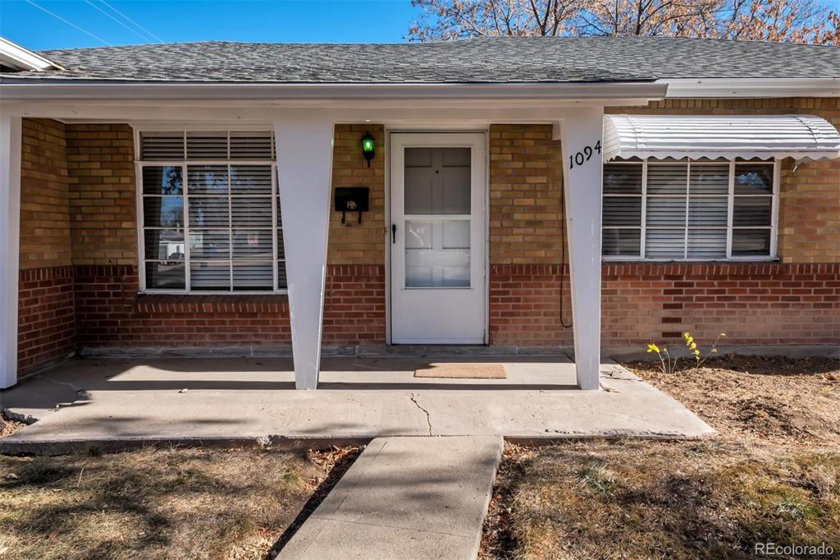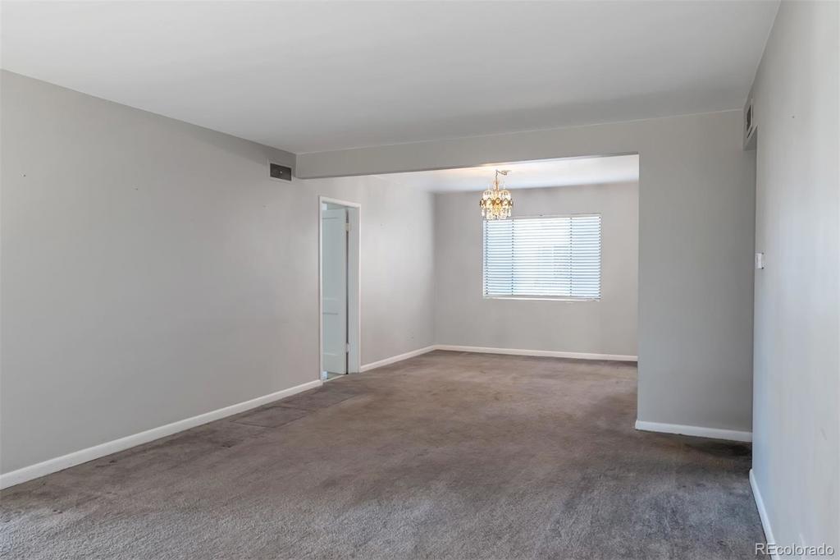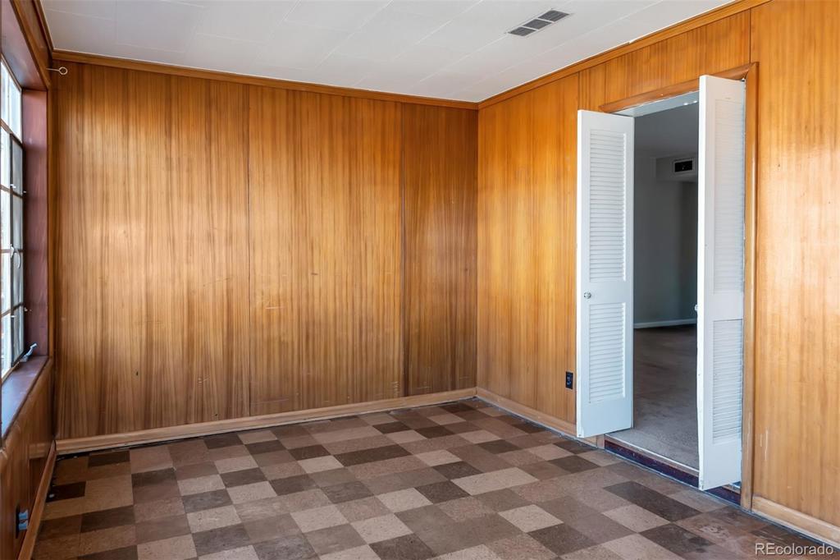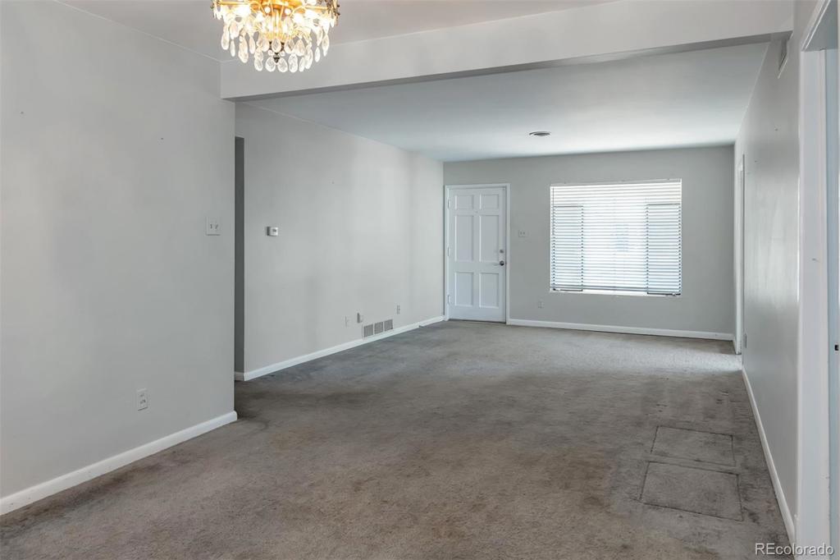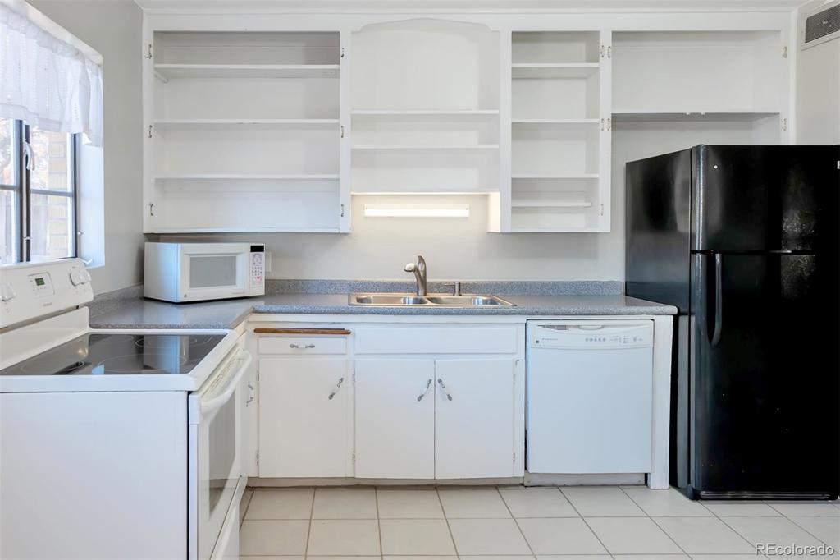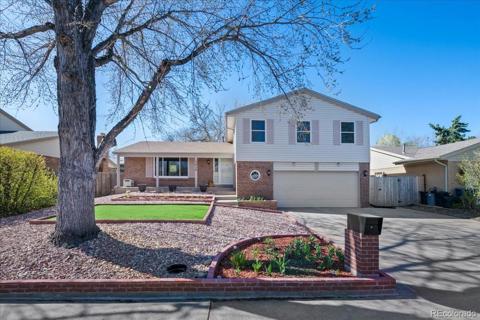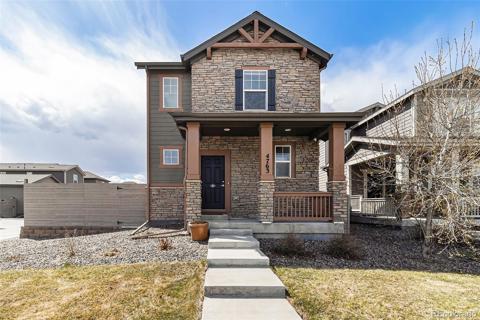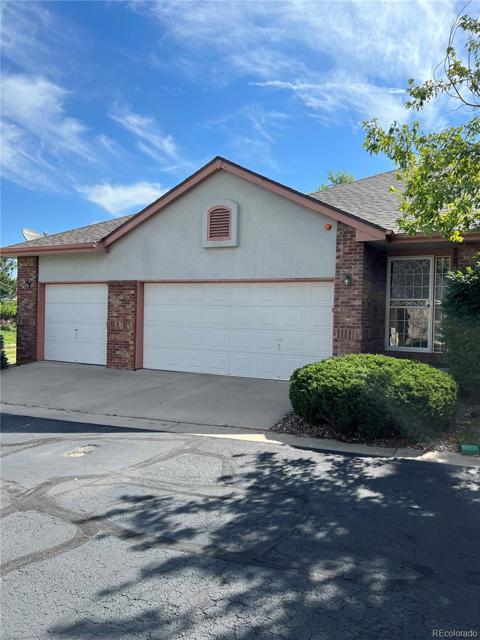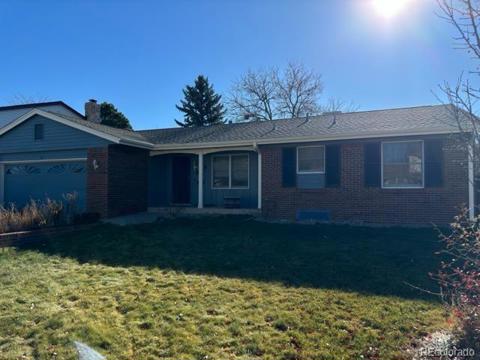1094 Salem Street
Aurora, CO 80011 — Arapahoe County — Hoffman Town NeighborhoodResidential $425,000 Sold Listing# 7054732
3 beds 2 baths 1621.00 sqft Lot size: 8276.00 sqft 0.19 acres 1953 build
Updated: 01-27-2022 01:02pm
Property Description
Excellent opportunity to own this sprawling mid century ranch with over 1600 square feet on a large corner lot! Detached two car garage, and many upgrades including newer roof, sewer line, roof, furnace and hot water tank. The possibilities are endless and awaiting your vision! 3 large bedrooms, and two baths, including a shared ensuite bathroom with shower. Spacious sunroom could be used as an office, study or hobby room. The spacious yard has mature trees, a detached two car garage with driveway and rear patio. A large utility room with easy access to the yard includes washer and dryer. The kitchen also has easy access to the backyard and includes the refrigerator, stove, dishwasher and microwave. Perfect for anyone requiring one level living, and ease of access to the med center, highway access as well as a hop to DIA. Plenty of room to make this your own in the Hoffman Town neighborhood! Property is easy to show and a quick close is preferred.
Listing Details
- Property Type
- Residential
- Listing#
- 7054732
- Source
- REcolorado (Denver)
- Last Updated
- 01-27-2022 01:02pm
- Status
- Sold
- Status Conditions
- None Known
- Der PSF Total
- 262.18
- Off Market Date
- 12-28-2021 12:00am
Property Details
- Property Subtype
- Single Family Residence
- Sold Price
- $425,000
- Original Price
- $443,000
- List Price
- $425,000
- Location
- Aurora, CO 80011
- SqFT
- 1621.00
- Year Built
- 1953
- Acres
- 0.19
- Bedrooms
- 3
- Bathrooms
- 2
- Parking Count
- 1
- Levels
- One
Map
Property Level and Sizes
- SqFt Lot
- 8276.00
- Lot Features
- Ceiling Fan(s), Jack & Jill Bath, Laminate Counters, No Stairs
- Lot Size
- 0.19
- Foundation Details
- Slab
- Common Walls
- No Common Walls
Financial Details
- PSF Total
- $262.18
- PSF Finished
- $262.18
- PSF Above Grade
- $262.18
- Previous Year Tax
- 2021.00
- Year Tax
- 2020
- Is this property managed by an HOA?
- No
- Primary HOA Fees
- 0.00
Interior Details
- Interior Features
- Ceiling Fan(s), Jack & Jill Bath, Laminate Counters, No Stairs
- Appliances
- Dishwasher, Disposal, Microwave, Oven, Range, Refrigerator
- Electric
- None
- Flooring
- Carpet, Linoleum
- Cooling
- None
- Heating
- Forced Air
- Utilities
- Cable Available, Electricity Connected, Natural Gas Connected, Phone Available
Exterior Details
- Features
- Private Yard
- Patio Porch Features
- Patio
- Water
- Public
- Sewer
- Public Sewer
Garage & Parking
- Parking Spaces
- 1
- Parking Features
- Concrete, Exterior Access Door
Exterior Construction
- Roof
- Composition
- Construction Materials
- Brick
- Architectural Style
- Traditional
- Exterior Features
- Private Yard
- Window Features
- Window Coverings
- Builder Source
- Public Records
Land Details
- PPA
- 2236842.11
- Road Frontage Type
- Public Road
- Road Responsibility
- Public Maintained Road
- Road Surface Type
- Paved
Schools
- Elementary School
- Peoria
- Middle School
- South
- High School
- Aurora Central
Walk Score®
Contact Agent
executed in 1.343 sec.




