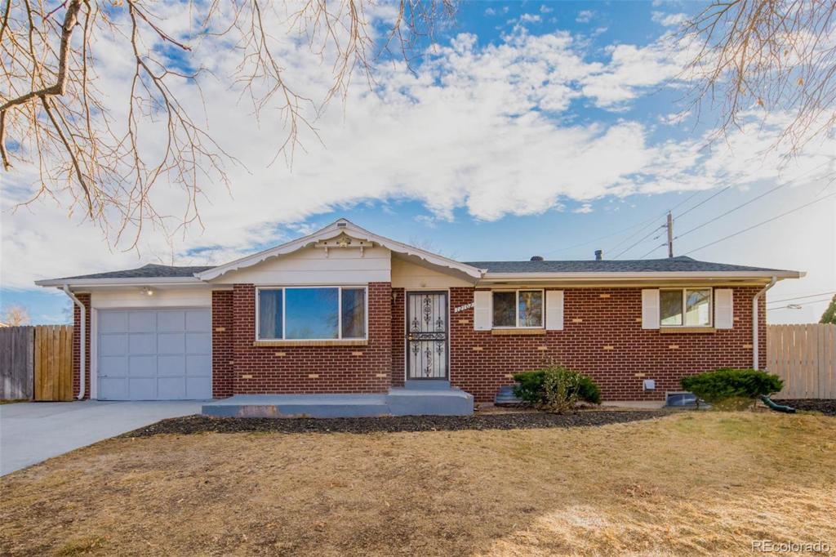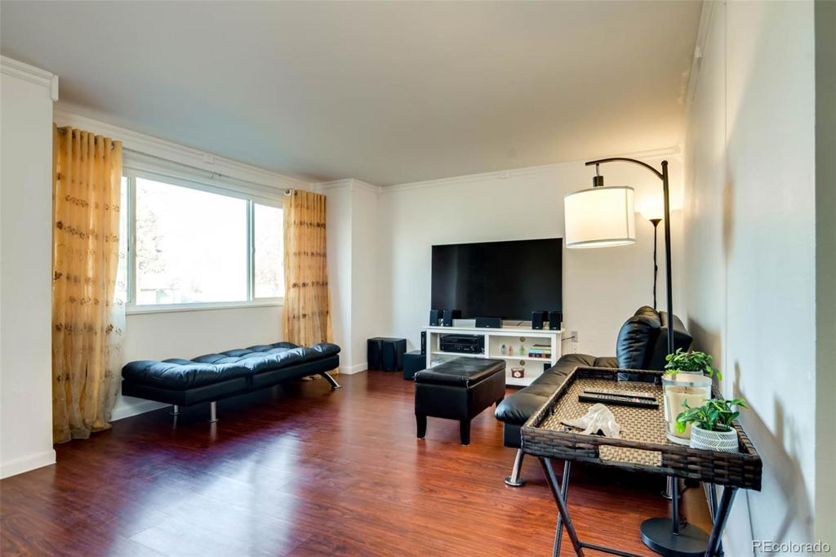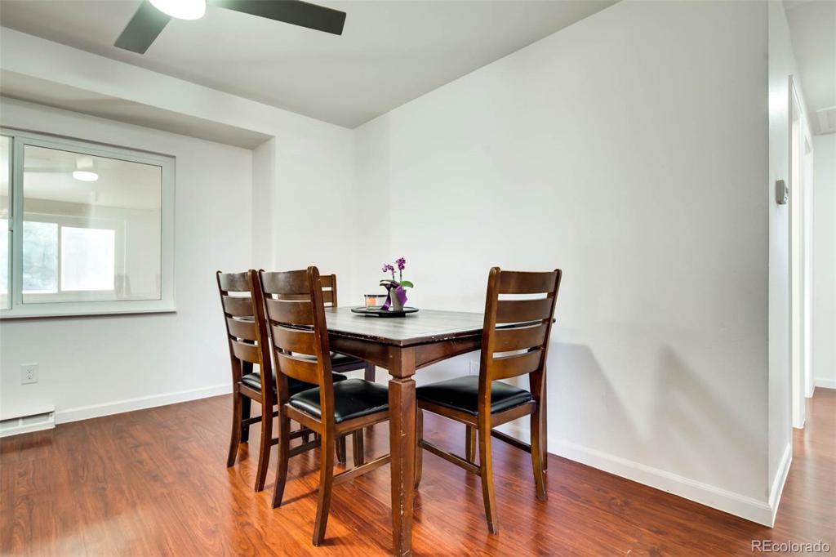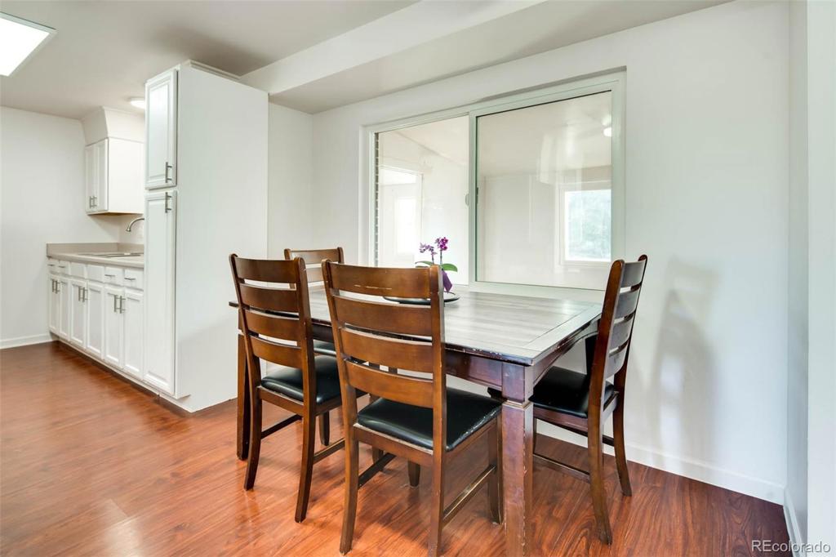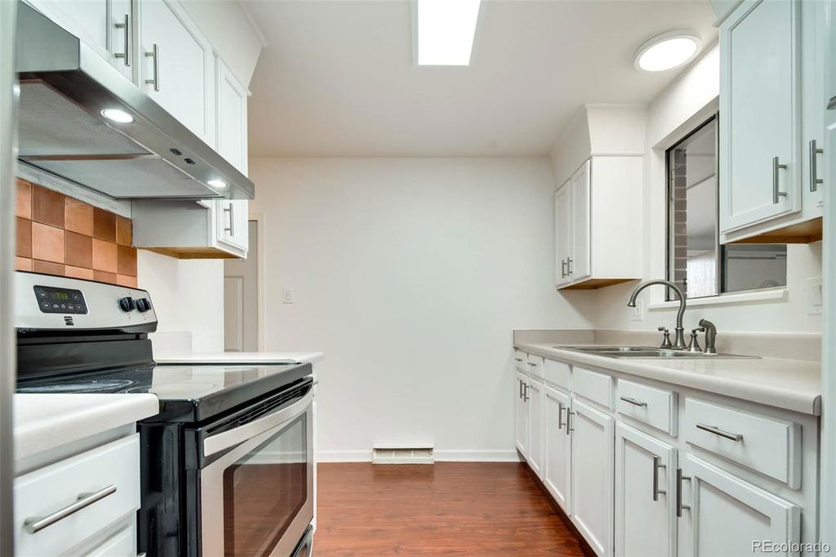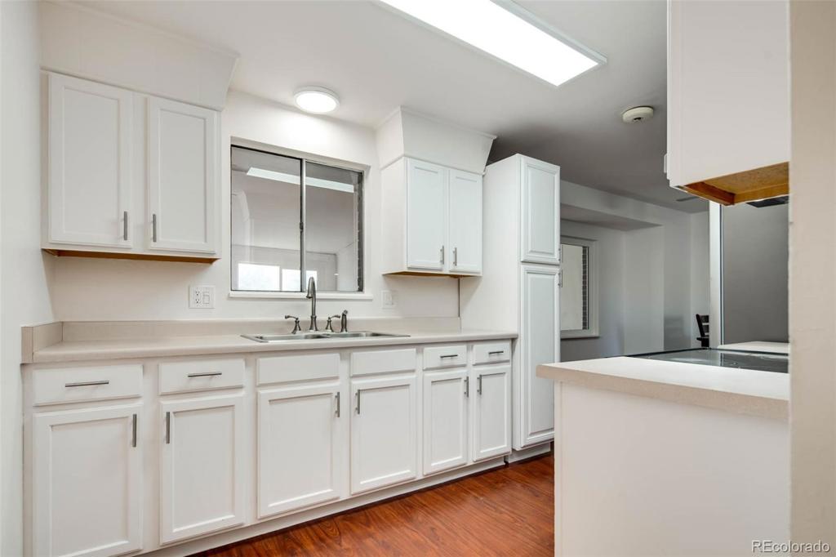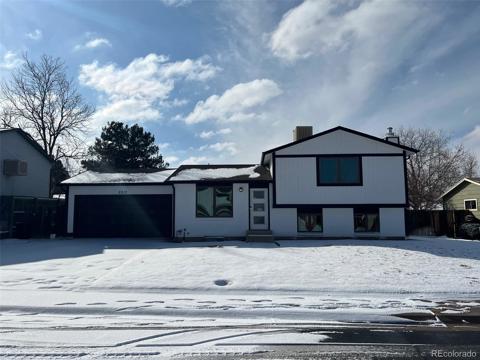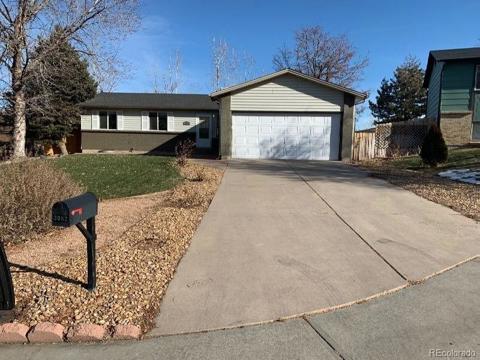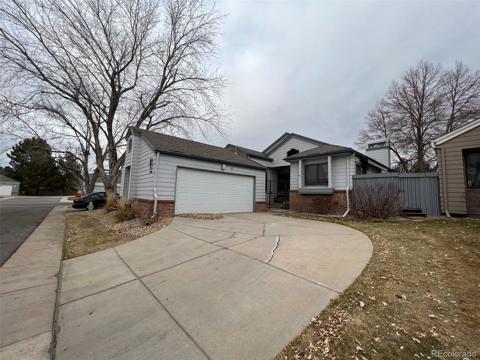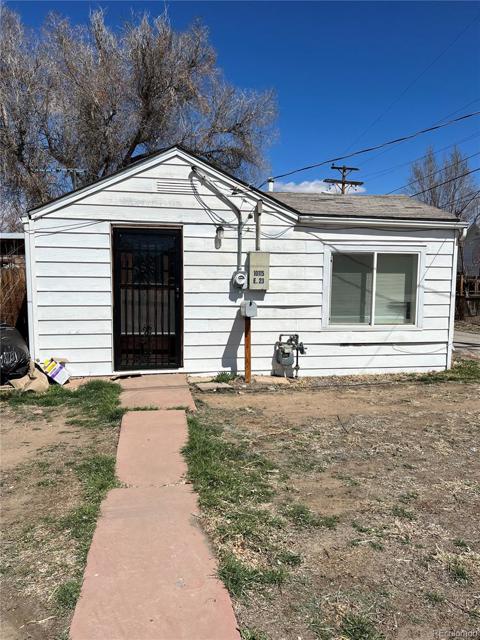12102 E Center Avenue
Aurora, CO 80012 — Arapahoe County — Aurora NeighborhoodResidential $480,000 Sold Listing# 5900761
4 beds 2 baths 2080.00 sqft Lot size: 8102.00 sqft 0.19 acres 1968 build
Updated: 02-25-2022 12:48pm
Property Description
A cozy brick façade unveils newly remodeled interiors in this charming Aurora Hills residence situated on an expansive corner lot. A vast picture window invites brilliant natural light to illuminate the living room w/ ample space for relaxing and entertaining. Handsome flooring flows into a dining area perfect for enjoying late morning brunches and further into a kitchen featuring sleek stainless steel appliances and white cabinetry w/ modern hardware. Exposed brick adorns one of four versatile bedrooms — an ideal space for a home office. Unwind in the upgraded main floor bathroom boasting a sliding glass shower door, vessel sink and stylish tiles. Downstairs, a finished basement presents ample flex space w/ potential for a recreation room or home fitness area. Enjoy relaxing on an enclosed patio w/ potential for a bright art studio or serene sitting area. Spend sun-filled afternoons outdoors in the large backyard w/ space for planting a vibrant garden or for pets to run and play.
Listing Details
- Property Type
- Residential
- Listing#
- 5900761
- Source
- REcolorado (Denver)
- Last Updated
- 02-25-2022 12:48pm
- Status
- Sold
- Status Conditions
- None Known
- Der PSF Total
- 230.77
- Off Market Date
- 01-24-2022 12:00am
Property Details
- Property Subtype
- Single Family Residence
- Sold Price
- $480,000
- Original Price
- $500,000
- List Price
- $480,000
- Location
- Aurora, CO 80012
- SqFT
- 2080.00
- Year Built
- 1968
- Acres
- 0.19
- Bedrooms
- 4
- Bathrooms
- 2
- Parking Count
- 1
- Levels
- One
Map
Property Level and Sizes
- SqFt Lot
- 8102.00
- Lot Features
- Eat-in Kitchen, Open Floorplan
- Lot Size
- 0.19
- Basement
- Finished,Interior Entry/Standard
Financial Details
- PSF Total
- $230.77
- PSF Finished
- $244.65
- PSF Above Grade
- $461.54
- Previous Year Tax
- 1508.00
- Year Tax
- 2020
- Is this property managed by an HOA?
- No
- Primary HOA Fees
- 0.00
Interior Details
- Interior Features
- Eat-in Kitchen, Open Floorplan
- Appliances
- Range, Range Hood, Refrigerator
- Electric
- Evaporative Cooling
- Flooring
- Tile, Wood
- Cooling
- Evaporative Cooling
- Heating
- Forced Air
- Utilities
- Electricity Connected, Internet Access (Wired), Natural Gas Connected, Phone Available
Exterior Details
- Features
- Lighting, Private Yard, Rain Gutters
- Patio Porch Features
- Front Porch,Patio
- Water
- Public
- Sewer
- Public Sewer
Garage & Parking
- Parking Spaces
- 1
Exterior Construction
- Roof
- Composition
- Construction Materials
- Brick, Frame
- Architectural Style
- Contemporary
- Exterior Features
- Lighting, Private Yard, Rain Gutters
- Builder Source
- Appraiser
Land Details
- PPA
- 2526315.79
- Road Frontage Type
- Public Road
- Road Responsibility
- Public Maintained Road
- Road Surface Type
- Paved
Schools
- Elementary School
- Virginia Court
- Middle School
- Aurora Hills
- High School
- Gateway
Walk Score®
Contact Agent
executed in 1.782 sec.




