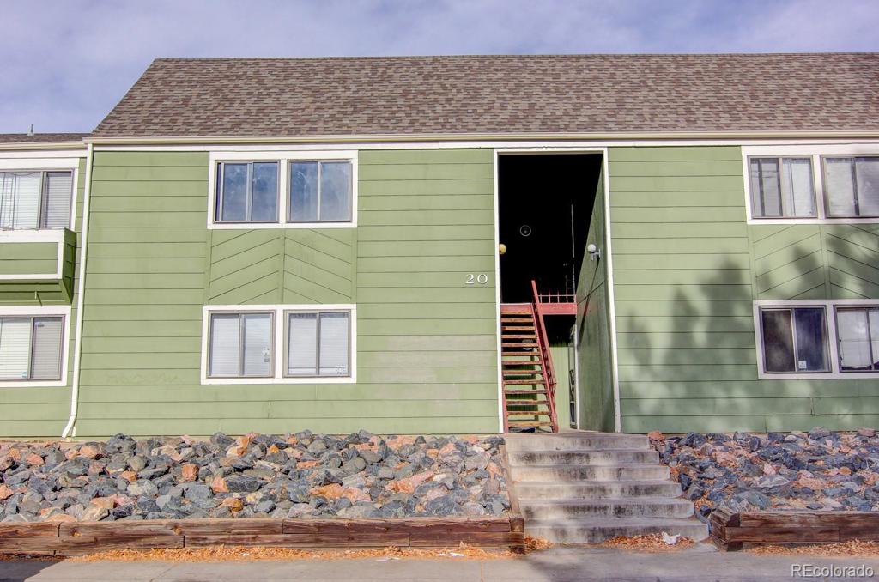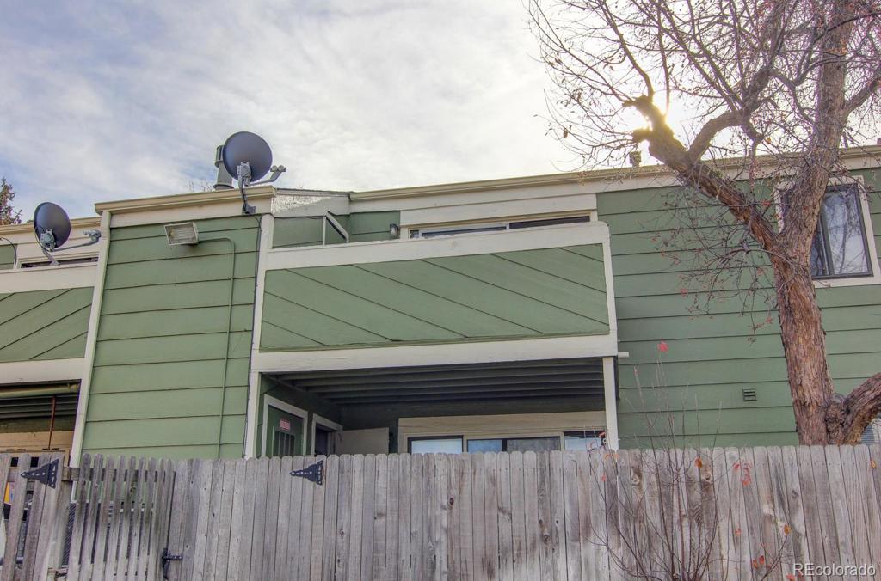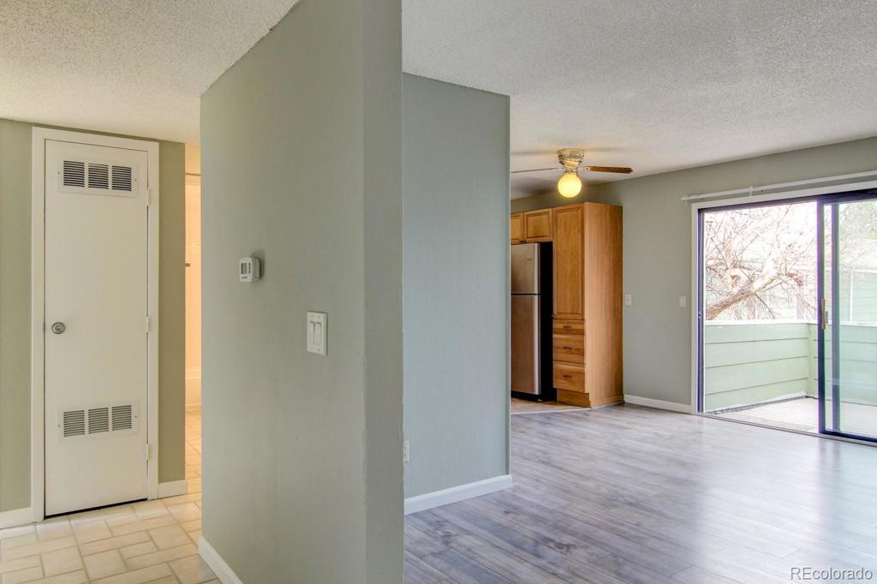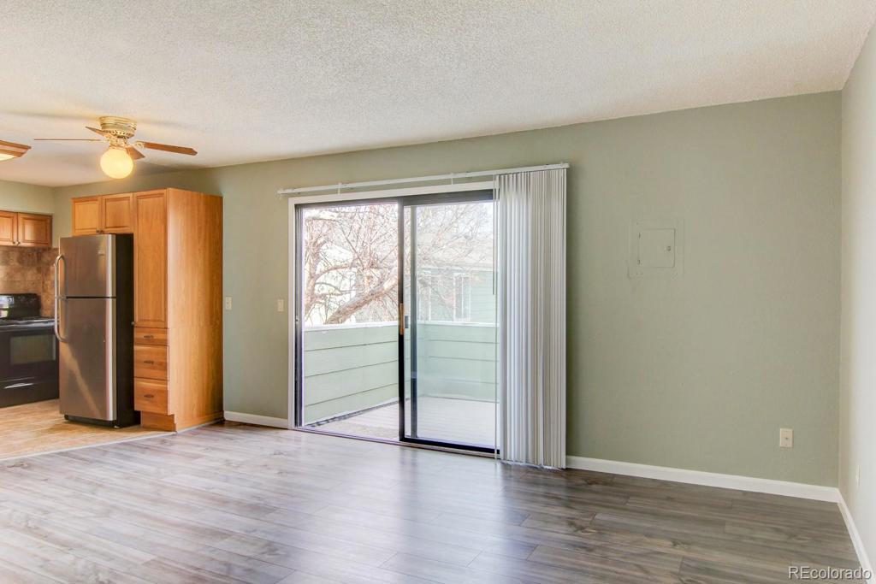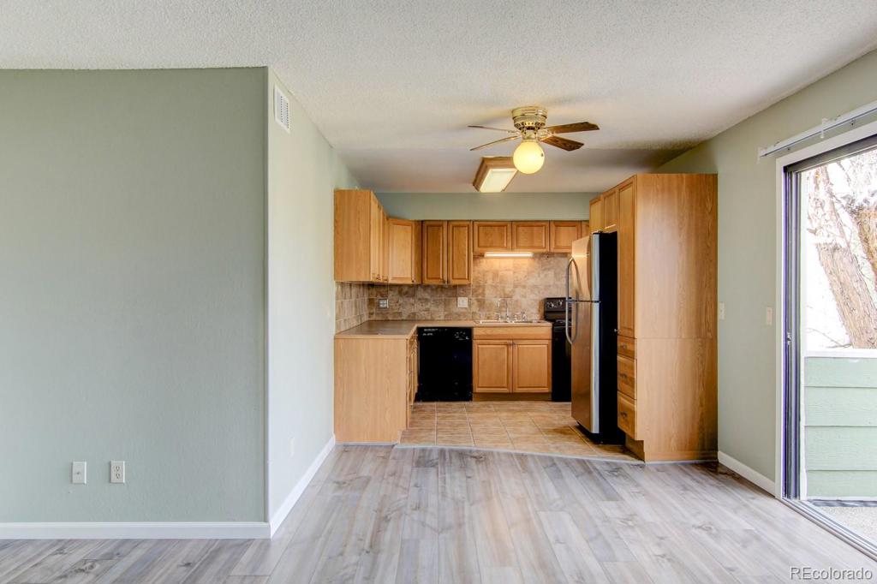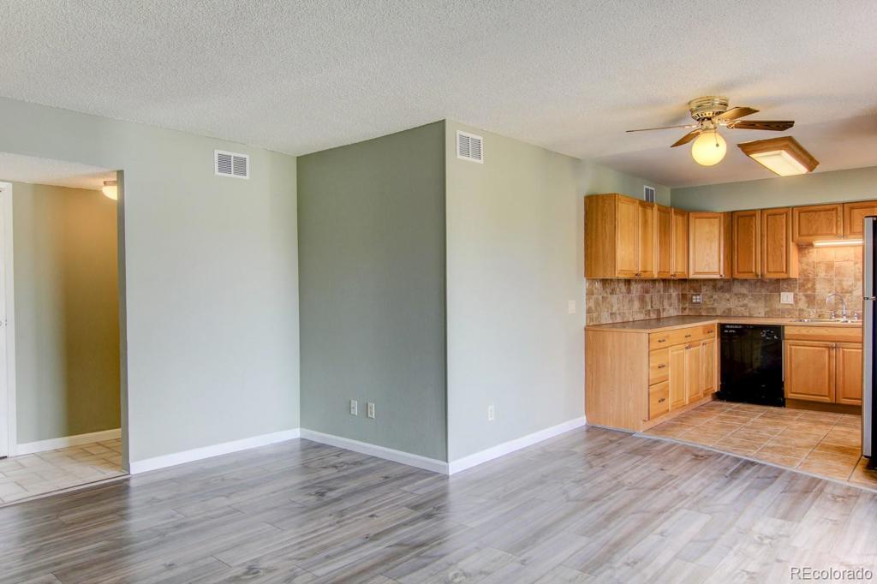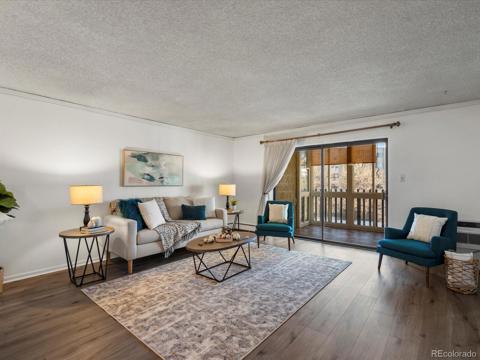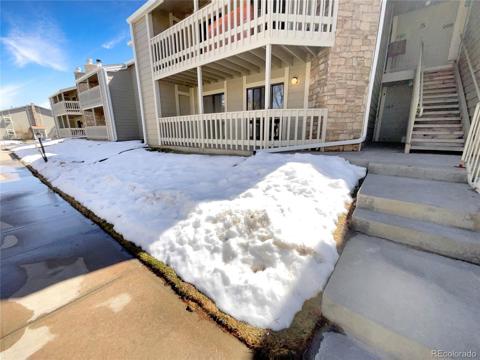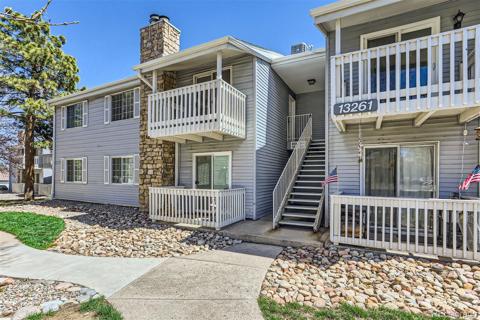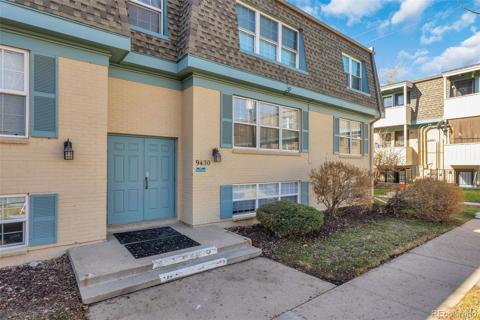12227 E Ford Avenue
Aurora, CO 80012 — Arapahoe County — Buckingham Oaks Condos Phase I NeighborhoodCondominium $210,750 Sold Listing# 9352694
2 beds 1 baths 816.00 sqft 1973 build
Updated: 01-28-2022 11:14am
Property Description
Clean updated unit that is spacious within city central location. The unit is on 2nd floor with direct exterior access and no one above. Good size balcony facing the courtyard which has additional storage space. The unit has 2-bedrooms, 1-full bathroom and it has also 1-additional vanity for convenience. This unit is not fix and flip but rather well kept, well cared and updated nicely. Some of recent updates include - newer appliances, newer carpet, new paint, new baseboards, new vent covers, new lighting fixtures, new front door, all door handles are new, new toilet, new vanities, new flooring in living room, refinished bathtub, new washer/dryer. Cheaper than renting for sure.
Listing Details
- Property Type
- Condominium
- Listing#
- 9352694
- Source
- REcolorado (Denver)
- Last Updated
- 01-28-2022 11:14am
- Status
- Sold
- Status Conditions
- None Known
- Der PSF Total
- 258.27
- Off Market Date
- 12-06-2021 12:00am
Property Details
- Property Subtype
- Condominium
- Sold Price
- $210,750
- Original Price
- $210,000
- List Price
- $210,750
- Location
- Aurora, CO 80012
- SqFT
- 816.00
- Year Built
- 1973
- Bedrooms
- 2
- Bathrooms
- 1
- Parking Count
- 1
- Levels
- One
Map
Property Level and Sizes
- Lot Features
- Ceiling Fan(s), Open Floorplan
Financial Details
- PSF Total
- $258.27
- PSF Finished
- $258.27
- PSF Above Grade
- $258.27
- Previous Year Tax
- 1214.00
- Year Tax
- 2020
- Is this property managed by an HOA?
- Yes
- Primary HOA Management Type
- Professionally Managed
- Primary HOA Name
- Buckingham Oaks
- Primary HOA Phone Number
- 303-337-5811
- Primary HOA Website
- http://www.buckinghamoaks.org
- Primary HOA Amenities
- Pool
- Primary HOA Fees Included
- Insurance, Maintenance Grounds, Maintenance Structure, Sewer, Snow Removal, Trash, Water
- Primary HOA Fees
- 249.00
- Primary HOA Fees Frequency
- Monthly
- Primary HOA Fees Total Annual
- 2988.00
Interior Details
- Interior Features
- Ceiling Fan(s), Open Floorplan
- Appliances
- Dishwasher, Dryer, Gas Water Heater, Range, Refrigerator, Self Cleaning Oven, Washer
- Laundry Features
- In Unit
- Electric
- Central Air
- Flooring
- Carpet, Laminate
- Cooling
- Central Air
- Heating
- Forced Air
- Utilities
- Cable Available, Natural Gas Connected
Exterior Details
- Features
- Balcony
- Water
- Public
- Sewer
- Public Sewer
Garage & Parking
- Parking Spaces
- 1
Exterior Construction
- Roof
- Composition
- Construction Materials
- Wood Siding
- Architectural Style
- Contemporary
- Exterior Features
- Balcony
- Security Features
- Carbon Monoxide Detector(s)
- Builder Source
- Public Records
Land Details
- PPA
- 0.00
Schools
- Elementary School
- Virginia Court
- Middle School
- Aurora Hills
- High School
- Gateway
Walk Score®
Contact Agent
executed in 1.796 sec.




