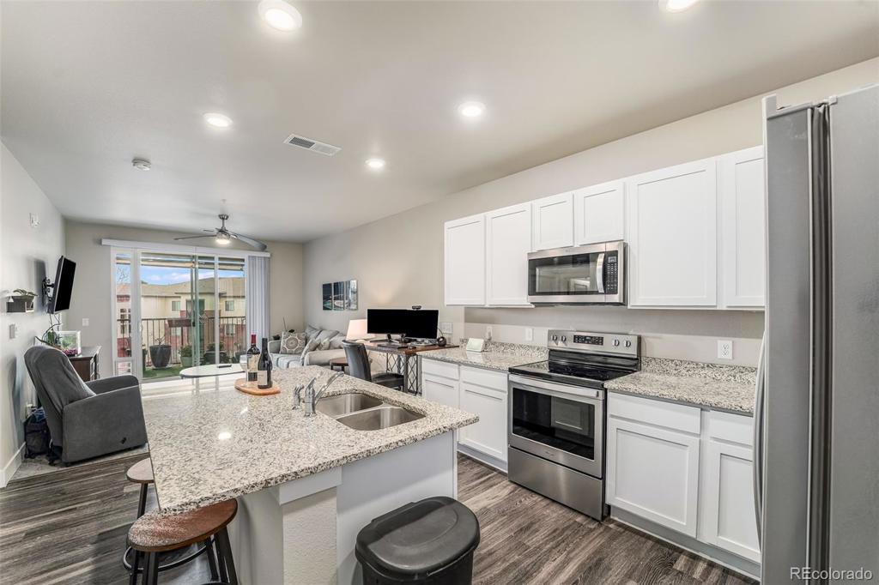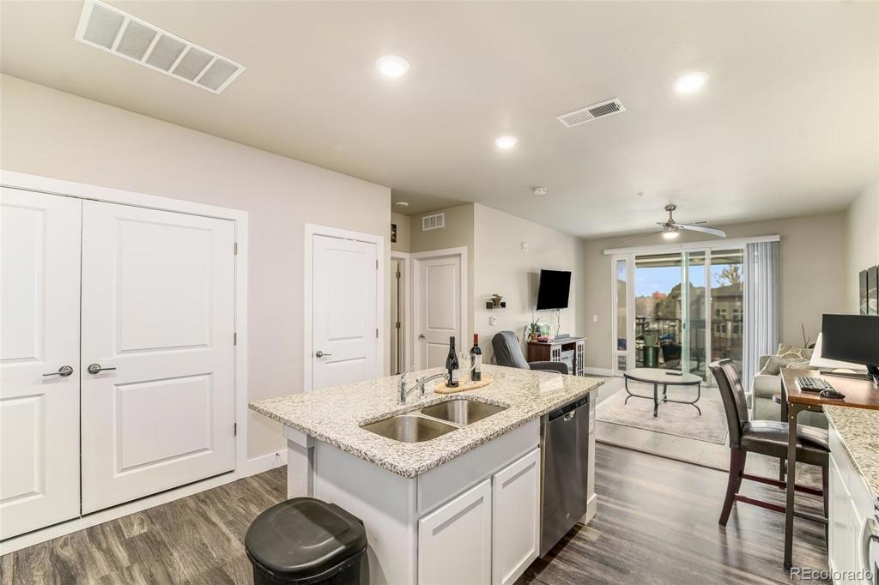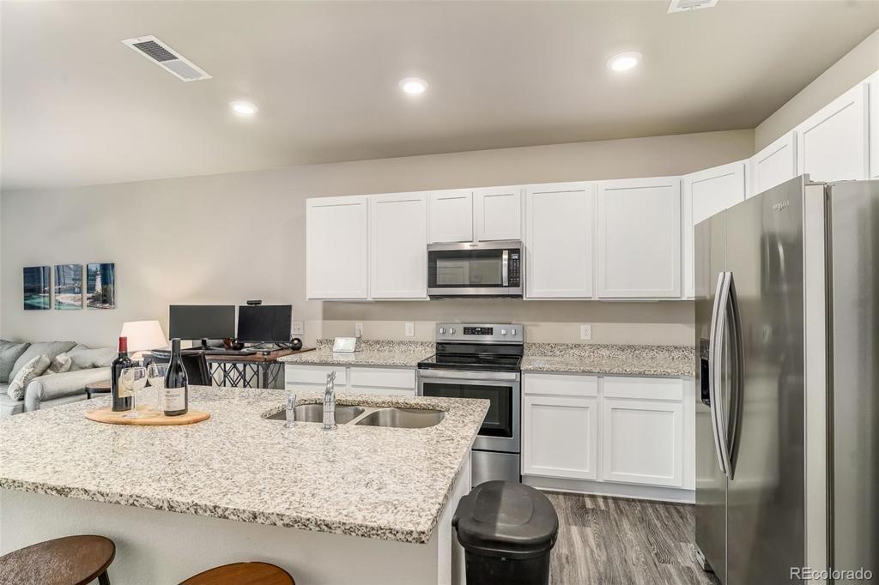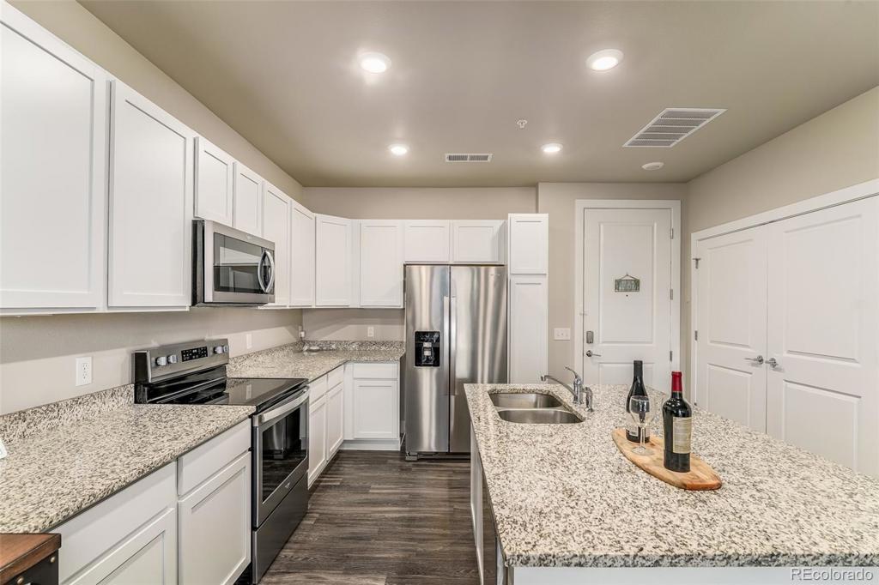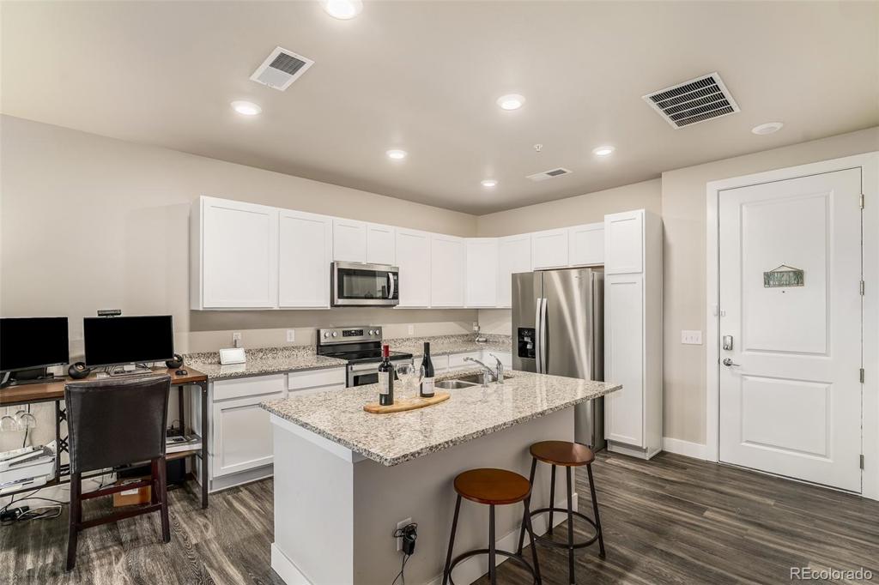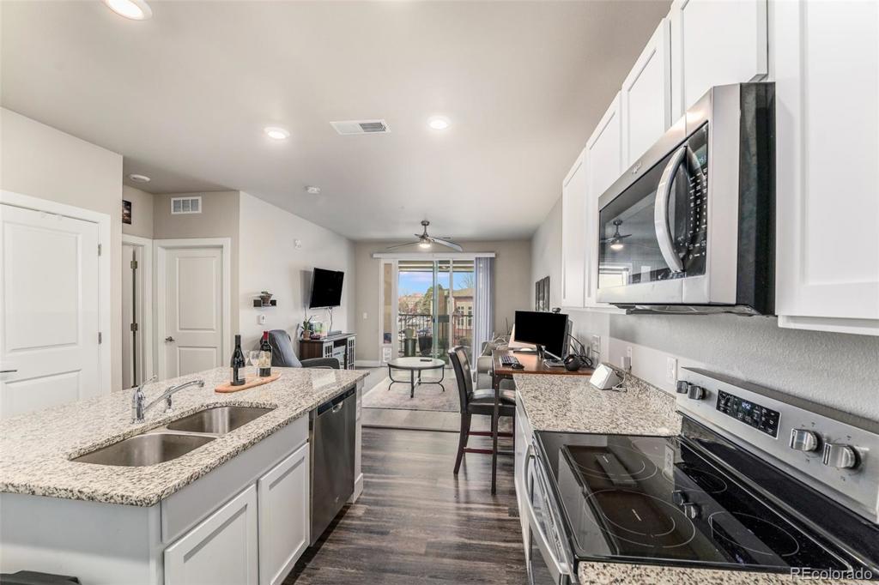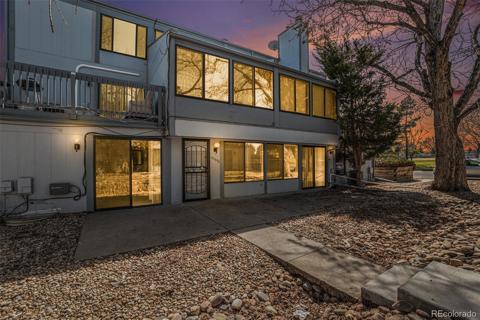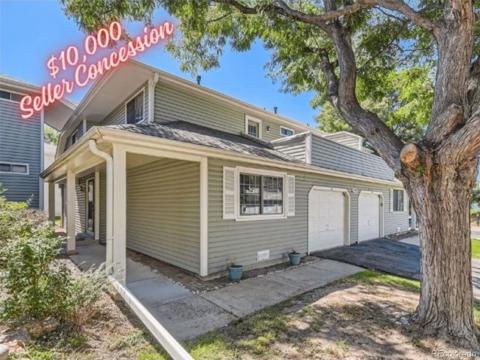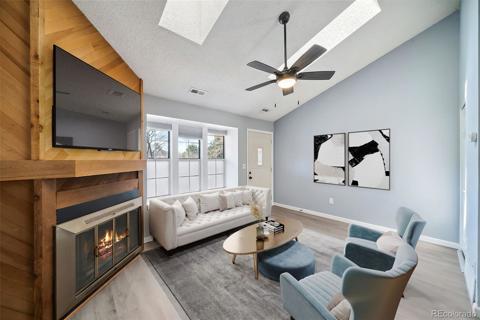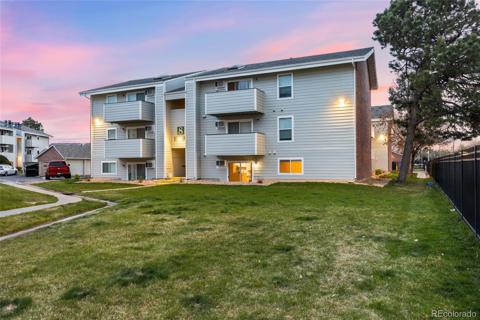14341 E Tennessee Avenue #305
Aurora, CO 80012 — Arapahoe County — Liv City Center NeighborhoodCondominium $279,900 Sold Listing# 7764634
1 beds 1 baths 753.00 sqft 2019 build
Updated: 12-21-2021 01:18pm
Property Description
When you know, you know! As soon as you walk into this upgraded third floor unit that boasts 9 foot ceilings, you will immediately feel at home! When entertaining, your guests will certainly remark about the beautiful modern granite counter tops throughout and the oversized center island. You will be pleasantly surprised with the amount of storage space in the upgraded white shaker cabinets. All appliances, including the washer and dryer are stainless steel and all are less than two years old. When its time to relax with your morning coffee, the covered deck with mountain views is the perfect spot to get your day started or to unwind and watch that beautiful Colorado sunset. Location, location, location!! This unit is close to all of your shopping needs and a quick drive to I-225, the Tech Center and DIA.As noted, the majority of the furniture(less than two years old) will be an option to keep for the buyer. All items to be included in the sale of the property will be labeled with a colored sticker(desk/chair, bar stools, tv stand/fireplace, televisions(2)/mounts, coffee table, end tables, dresser and bed frame).
Listing Details
- Property Type
- Condominium
- Listing#
- 7764634
- Source
- REcolorado (Denver)
- Last Updated
- 12-21-2021 01:18pm
- Status
- Sold
- Status Conditions
- None Known
- Der PSF Total
- 371.71
- Off Market Date
- 11-30-2021 12:00am
Property Details
- Property Subtype
- Condominium
- Sold Price
- $279,900
- Original Price
- $279,900
- List Price
- $279,900
- Location
- Aurora, CO 80012
- SqFT
- 753.00
- Year Built
- 2019
- Bedrooms
- 1
- Bathrooms
- 1
- Parking Count
- 2
- Levels
- One
Map
Property Level and Sizes
- Lot Features
- Ceiling Fan(s), Five Piece Bath, Granite Counters, High Ceilings, High Speed Internet, Kitchen Island, Open Floorplan, Smoke Free, Walk-In Closet(s)
- Foundation Details
- Slab
- Common Walls
- 2+ Common Walls
Financial Details
- PSF Total
- $371.71
- PSF Finished
- $371.71
- PSF Above Grade
- $371.71
- Previous Year Tax
- 684.00
- Year Tax
- 2020
- Is this property managed by an HOA?
- Yes
- Primary HOA Management Type
- Professionally Managed
- Primary HOA Name
- The Management Trust
- Primary HOA Phone Number
- 303-679-0300
- Primary HOA Website
- www.managementtrust.com
- Primary HOA Fees Included
- Exterior Maintenance w/out Roof, Maintenance Grounds, Maintenance Structure, Snow Removal, Trash
- Primary HOA Fees
- 267.00
- Primary HOA Fees Frequency
- Monthly
- Primary HOA Fees Total Annual
- 3204.00
Interior Details
- Interior Features
- Ceiling Fan(s), Five Piece Bath, Granite Counters, High Ceilings, High Speed Internet, Kitchen Island, Open Floorplan, Smoke Free, Walk-In Closet(s)
- Appliances
- Convection Oven, Cooktop, Dishwasher, Disposal, Dryer, Gas Water Heater, Microwave, Oven, Range Hood, Refrigerator, Washer
- Laundry Features
- In Unit
- Electric
- Central Air
- Flooring
- Carpet, Laminate, Tile
- Cooling
- Central Air
- Heating
- Forced Air
- Utilities
- Cable Available, Electricity Connected, Internet Access (Wired), Natural Gas Connected, Phone Available
Exterior Details
- Features
- Balcony, Playground
- Patio Porch Features
- Rooftop
- Lot View
- Mountain(s)
- Water
- Public
- Sewer
- Public Sewer
Garage & Parking
- Parking Spaces
- 2
- Parking Features
- Asphalt
Exterior Construction
- Roof
- Composition
- Construction Materials
- Brick, Vinyl Siding
- Architectural Style
- Urban Contemporary
- Exterior Features
- Balcony, Playground
- Window Features
- Double Pane Windows, Window Coverings
- Security Features
- Carbon Monoxide Detector(s),Security Entrance,Smart Security System,Smoke Detector(s),Video Doorbell
- Builder Source
- Builder
Land Details
- PPA
- 0.00
- Road Frontage Type
- Public Road
- Road Responsibility
- Public Maintained Road
- Road Surface Type
- Paved
Schools
- Elementary School
- Wheeling
- Middle School
- Aurora Hills
- High School
- Gateway
Walk Score®
Contact Agent
executed in 2.052 sec.




