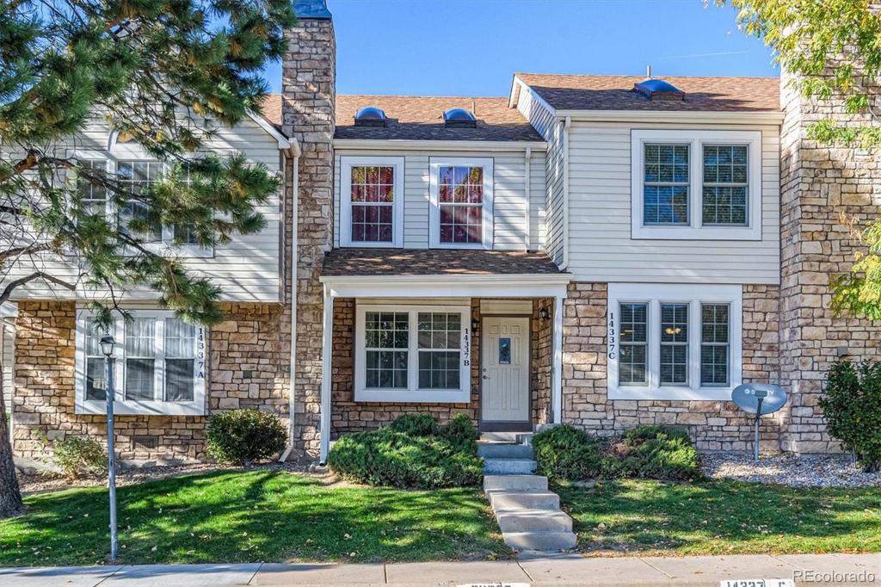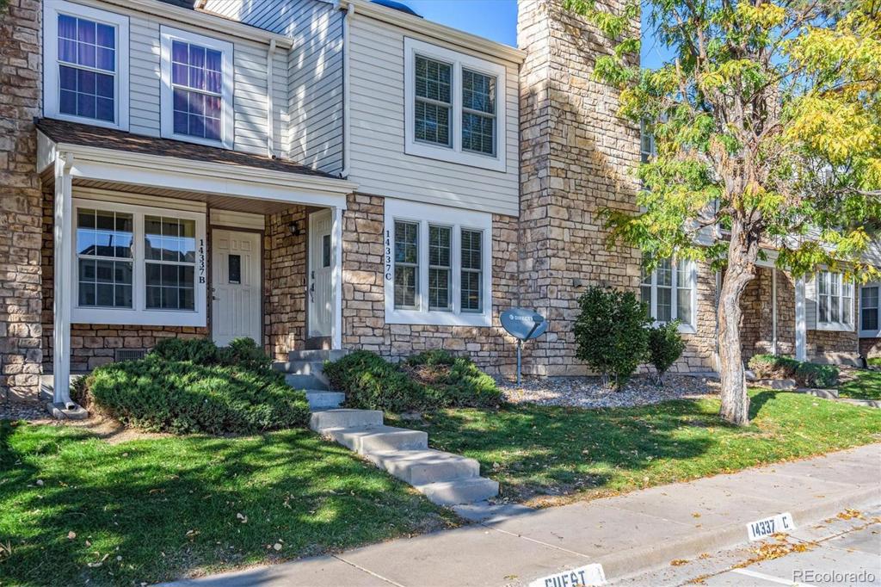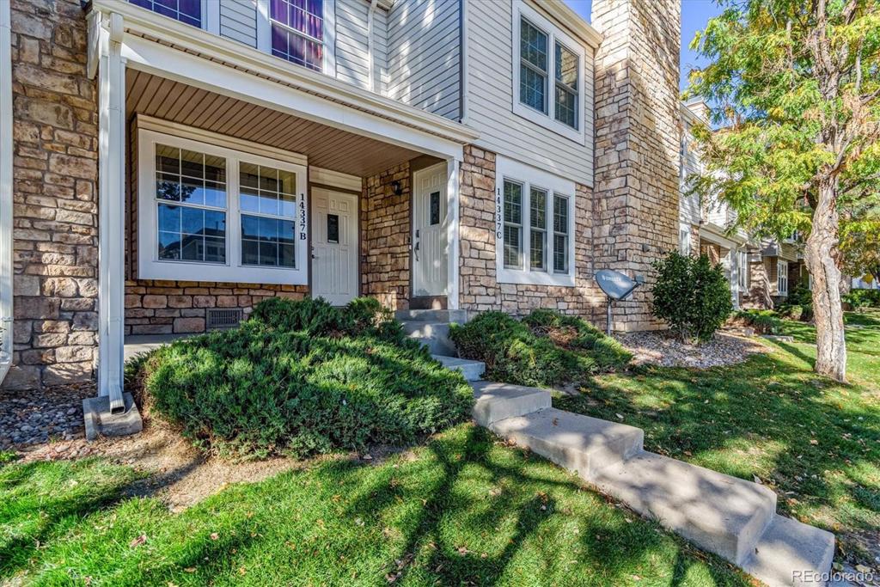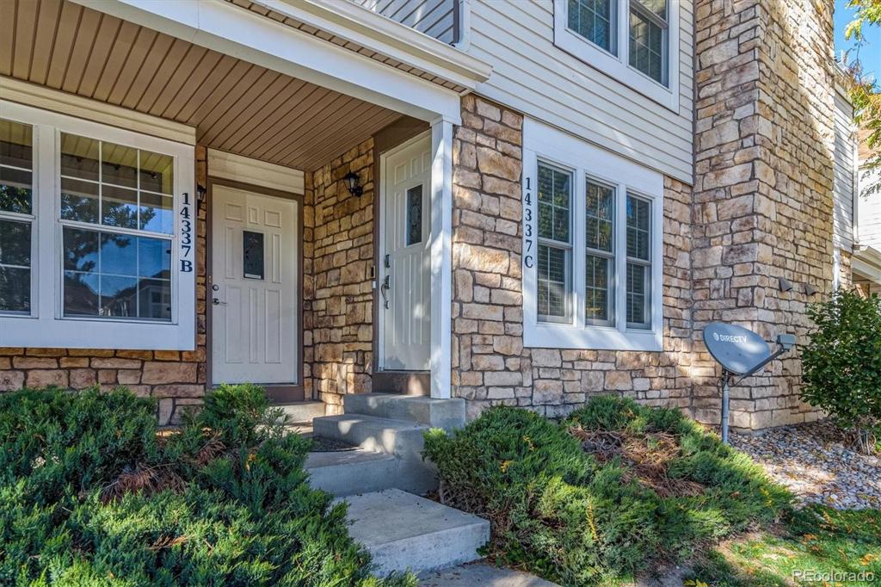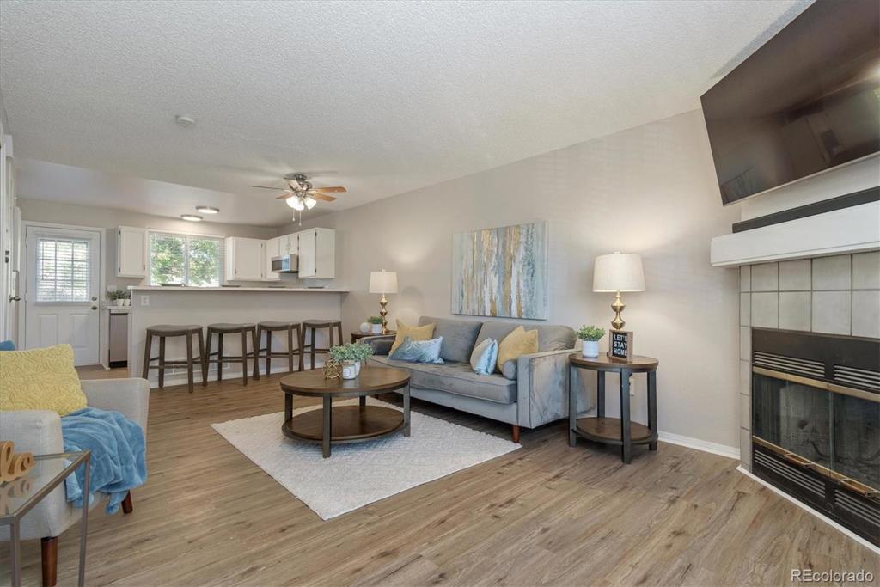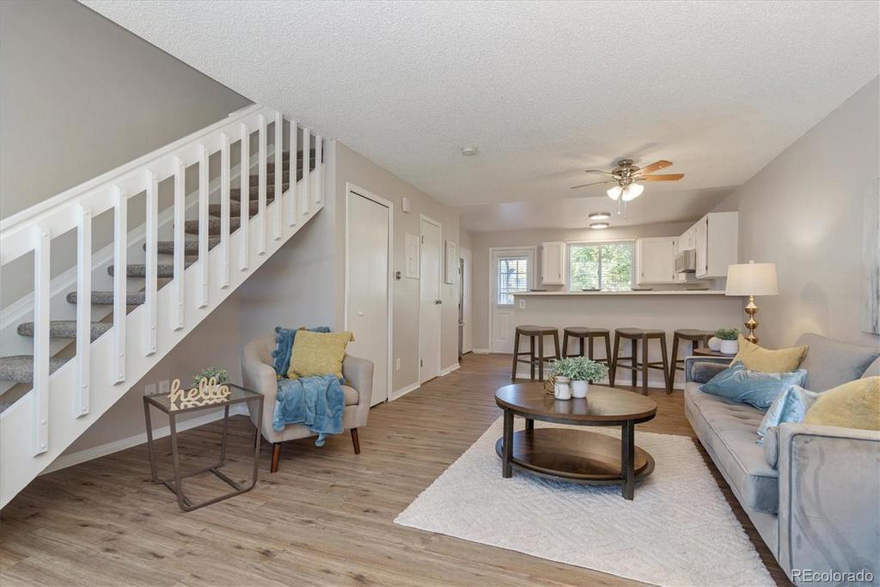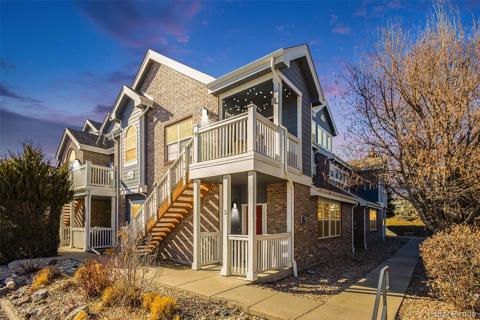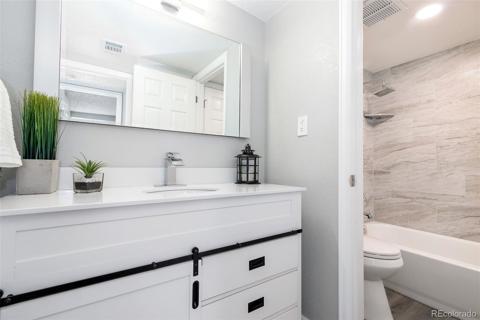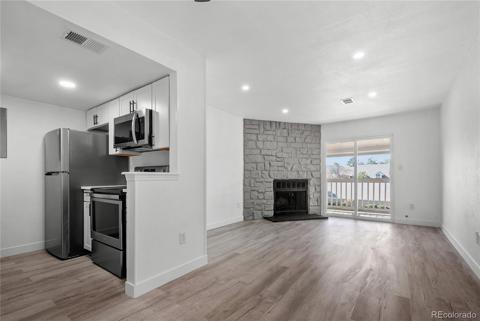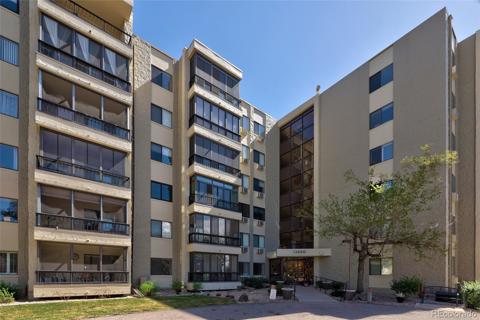14337 E Pimlico Place #C128
Aurora, CO 80015 — Arapahoe County — Discovery At Crown Point Condos NeighborhoodCondominium $325,000 Sold Listing# 5213885
2 beds 2 baths 992.00 sqft Lot size: 436.00 sqft 0.01 acres 1985 build
Property Description
Over $45,000 of fresh upgrades! Welcome to this beautifully updated two-level condo with an open floor plan, updated kitchen, large, bright bedrooms and a nice private patio that backs to open space. Fully remodeled just this month, you’ll find brand new beautiful flooring, carpet, paint, light fixtures, window treatments, doors, bathroom fixtures, and more! This home is clean, cute and move-in ready. As you enter the home, you'll walk into a spacious main floor that makes you instantly feel at home. You'll notice a family room with a wood burning fireplace for those cozy winter evenings, a modern kitchen with breakfast bar and newer appliances, dining area, a fully updated half bath and an extra under-the-stair bonus area, which is perfect for your pet or additional storage. The kitchen includes newer stainless-steel appliances, solid updated countertops, a breakfast bar, plentiful cabinet space including a pantry, and an oversize sink. Outside lies a nice private patio as well as an attached storage shed for your gardening emblements. As a bonus, beyond the fence you'll find a large green open space for your enjoyment. All appliances are included even the washer and dryer! Upstairs, enjoy two king sized bedrooms with vaulted ceilings, skylights and a fully updated four-piece bath. The upper level also includes a conveniently placed stackable laundry closet. The HOA includes amenities such as a pool, volleyball court, park and clubhouse. And don't forget your personal own parking space along with a guest parking pass., there are ample guest parking spaces throughout the community. You won't have any neighbors above or below and the location is prime with close proximity to the Denver Tech Center, I-225, Cherry Creek State Park and Reservoir, light rail, shopping, dining, and recreation! This home will go fast so schedule your tour today! Checkout the detailed list of property upgrades including cost breakdown in the supplements section and on kitchen counter of home.
Listing Details
- Property Type
- Condominium
- Listing#
- 5213885
- Source
- REcolorado (Denver)
- Last Updated
- 11-23-2021 09:54am
- Status
- Sold
- Status Conditions
- None Known
- Der PSF Total
- 327.62
- Off Market Date
- 10-31-2021 12:00am
Property Details
- Property Subtype
- Condominium
- Sold Price
- $325,000
- Original Price
- $290,000
- List Price
- $325,000
- Location
- Aurora, CO 80015
- SqFT
- 992.00
- Year Built
- 1985
- Acres
- 0.01
- Bedrooms
- 2
- Bathrooms
- 2
- Parking Count
- 2
- Levels
- Two
Map
Property Level and Sizes
- SqFt Lot
- 436.00
- Lot Features
- Breakfast Nook, Ceiling Fan(s), Laminate Counters, Open Floorplan, Smoke Free, Solid Surface Counters, Vaulted Ceiling(s)
- Lot Size
- 0.01
- Foundation Details
- Concrete Perimeter
- Basement
- Crawl Space,Sump Pump
- Common Walls
- No One Above,No One Below,2+ Common Walls
Financial Details
- PSF Total
- $327.62
- PSF Finished
- $327.62
- PSF Above Grade
- $327.62
- Previous Year Tax
- 1133.00
- Year Tax
- 2020
- Is this property managed by an HOA?
- Yes
- Primary HOA Management Type
- Professionally Managed
- Primary HOA Name
- Summit Association Management
- Primary HOA Phone Number
- 303-459-4919
- Primary HOA Website
- www.rowcal.com
- Primary HOA Amenities
- Clubhouse,Park,Pool
- Primary HOA Fees Included
- Maintenance Grounds, Road Maintenance, Sewer, Snow Removal, Trash, Water
- Primary HOA Fees
- 235.00
- Primary HOA Fees Frequency
- Monthly
- Primary HOA Fees Total Annual
- 2820.00
Interior Details
- Interior Features
- Breakfast Nook, Ceiling Fan(s), Laminate Counters, Open Floorplan, Smoke Free, Solid Surface Counters, Vaulted Ceiling(s)
- Appliances
- Cooktop, Dishwasher, Disposal, Dryer, Gas Water Heater, Microwave, Oven, Refrigerator, Washer
- Laundry Features
- In Unit
- Electric
- Central Air
- Flooring
- Concrete, Laminate
- Cooling
- Central Air
- Heating
- Forced Air, Natural Gas
- Fireplaces Features
- Living Room,Wood Burning
- Utilities
- Electricity Connected, Natural Gas Connected
Exterior Details
- Patio Porch Features
- Patio
- Water
- Public
- Sewer
- Public Sewer
Garage & Parking
- Parking Spaces
- 2
Exterior Construction
- Roof
- Composition
- Construction Materials
- Brick, Vinyl Siding, Wood Siding
- Window Features
- Window Treatments
- Security Features
- Carbon Monoxide Detector(s),Smoke Detector(s),Video Doorbell
- Builder Source
- Public Records
Land Details
- PPA
- 32500000.00
- Road Frontage Type
- Public Road
- Road Surface Type
- Paved
Schools
- Elementary School
- Sagebrush
- Middle School
- Laredo
- High School
- Smoky Hill
Walk Score®
Listing Media
- Virtual Tour
- Click here to watch tour
Contact Agent
executed in 1.292 sec.



