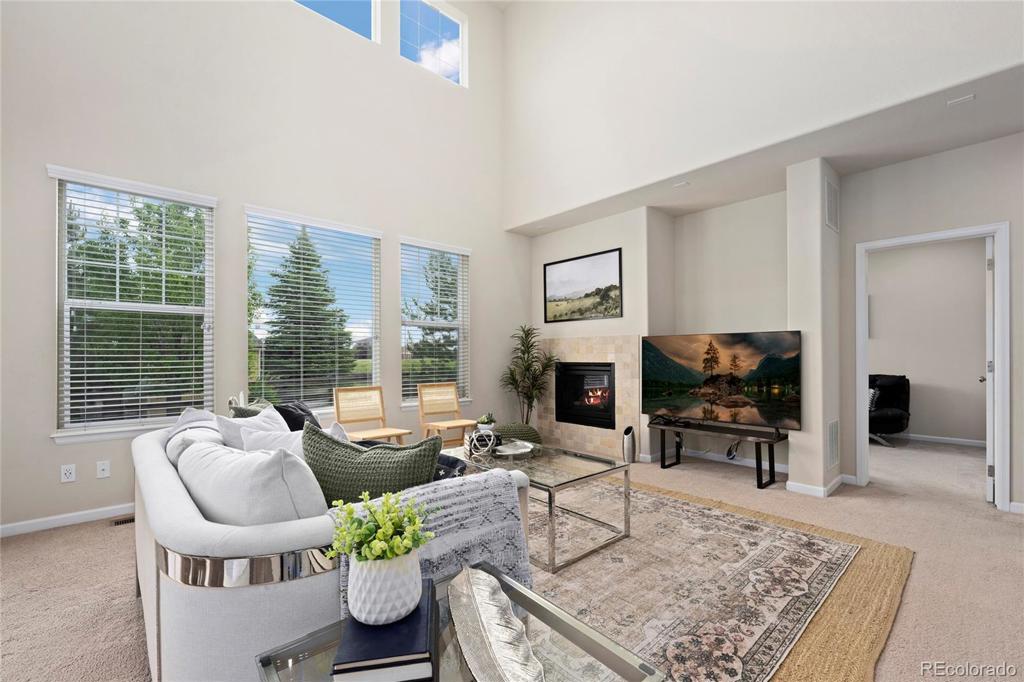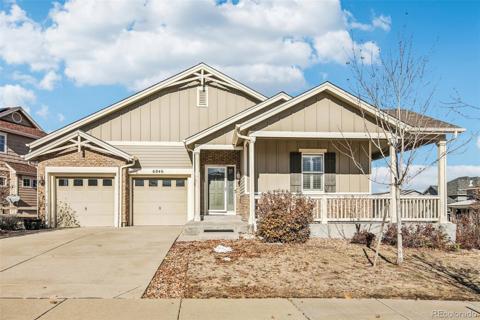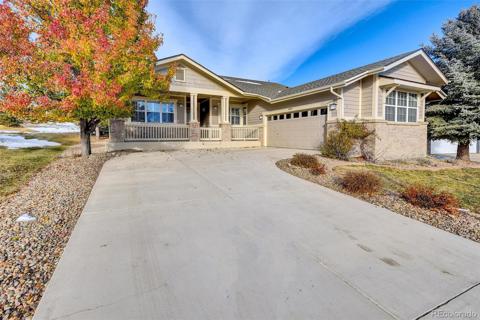25341 E Indore Drive
Aurora, CO 80016 — Arapahoe County — Tallyn's Reach NeighborhoodResidential $769,000 Active Listing# 5786311
4 beds 4 baths 3736.00 sqft Lot size: 6534.00 sqft 0.15 acres 2010 build
Property Description
You will fall in love with this stunning home in the prestigious Tallyn’s Reach community. This coveted Frisco floor plan by Meritage is meticulously maintained and packed with upgrades including new interior paint, surround sound throughout and a new class 4 roof. The kitchen is a must see - 42 inch cherry cabinets, pantry, stainless steel appliances including double ovens and a sprawling granite island with room for seating. You’ll have plenty of room for entertaining with this expansive layout, including a large eat-in kitchen space, an impressive formal living room, half bathroom and a two story family room filled with an abundance of natural light and a cozy gas fireplace. Working from the main floor office is a dream or could be used as an additional bedroom. Upstairs, you’ll find 3 bedrooms and two bathrooms including a large primary suite. Indulge in the primary suite that feels like a personal oasis with tray ceilings and five-piece bathroom including double sinks and an expansive walk-in closet. Two additional bedrooms, a laundry room with sink, loft and full bathroom finish out the second story. Unwind in the finished basement boasting a theater area, wet bar with wine cooler, bedroom, bonus room that’s currently set up as a home gym, as well as an additional bathroom - perfect for a guest suite. The spacious backyard provides plenty of room for entertaining guests on the concrete patio or relaxing at the end of the day. Residents have exclusive access to the community amenities including the clubhouse, pools, and tennis courts - all of which are within walking distance. Located in the coveted Cherry Creek School District and feeding into Cherokee Trail High School, you’re just a short drive from Red-tailed Hawk Park and the Aurora Reservoir. Plenty of dining and shopping at Southlands in under 5 minutes. Easy access to E-470 making DIA or downtown accessible in 35 minutes. This house is ready to be your home - call to schedule your private showing today!
Listing Details
- Property Type
- Residential
- Listing#
- 5786311
- Source
- REcolorado (Denver)
- Last Updated
- 11-29-2024 04:09pm
- Status
- Active
- Off Market Date
- 11-30--0001 12:00am
Property Details
- Property Subtype
- Single Family Residence
- Sold Price
- $769,000
- Original Price
- $800,000
- Location
- Aurora, CO 80016
- SqFT
- 3736.00
- Year Built
- 2010
- Acres
- 0.15
- Bedrooms
- 4
- Bathrooms
- 4
- Levels
- Two
Map
Property Level and Sizes
- SqFt Lot
- 6534.00
- Lot Features
- Ceiling Fan(s), Entrance Foyer, Five Piece Bath, Granite Counters, High Ceilings, Kitchen Island, Open Floorplan, Pantry, Primary Suite, Walk-In Closet(s)
- Lot Size
- 0.15
- Basement
- Finished, Full, Sump Pump
Financial Details
- Previous Year Tax
- 4281.00
- Year Tax
- 2022
- Is this property managed by an HOA?
- Yes
- Primary HOA Name
- Tallyn's Reach Master HOA
- Primary HOA Phone Number
- 3035300700
- Primary HOA Amenities
- Clubhouse, Park, Playground, Pool, Tennis Court(s), Trail(s)
- Primary HOA Fees Included
- Recycling, Snow Removal, Trash
- Primary HOA Fees
- 227.00
- Primary HOA Fees Frequency
- Annually
- Secondary HOA Name
- Tallyn's Reach Metro District
- Secondary HOA Phone Number
- 3036170221
- Secondary HOA Fees
- 250.00
- Secondary HOA Fees Frequency
- Quarterly
Interior Details
- Interior Features
- Ceiling Fan(s), Entrance Foyer, Five Piece Bath, Granite Counters, High Ceilings, Kitchen Island, Open Floorplan, Pantry, Primary Suite, Walk-In Closet(s)
- Appliances
- Dishwasher, Disposal, Dryer, Microwave, Oven, Refrigerator, Sump Pump, Washer, Wine Cooler
- Laundry Features
- In Unit
- Electric
- Central Air
- Flooring
- Carpet, Wood
- Cooling
- Central Air
- Heating
- Forced Air
- Fireplaces Features
- Gas, Living Room
Exterior Details
- Features
- Private Yard, Rain Gutters
- Sewer
- Public Sewer
Garage & Parking
- Parking Features
- Concrete
Exterior Construction
- Roof
- Composition
- Construction Materials
- Cement Siding, Concrete
- Exterior Features
- Private Yard, Rain Gutters
- Security Features
- Carbon Monoxide Detector(s), Radon Detector, Smoke Detector(s)
- Builder Name
- Meritage Homes
- Builder Source
- Public Records
Land Details
- PPA
- 0.00
- Sewer Fee
- 0.00
Schools
- Elementary School
- Black Forest Hills
- Middle School
- Fox Ridge
- High School
- Cherokee Trail
Walk Score®
Contact Agent
executed in 2.934 sec.













