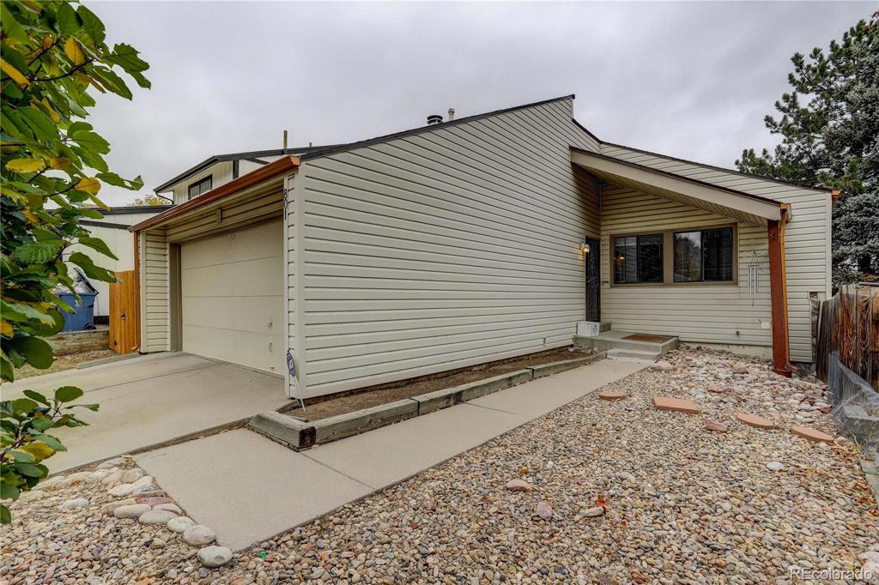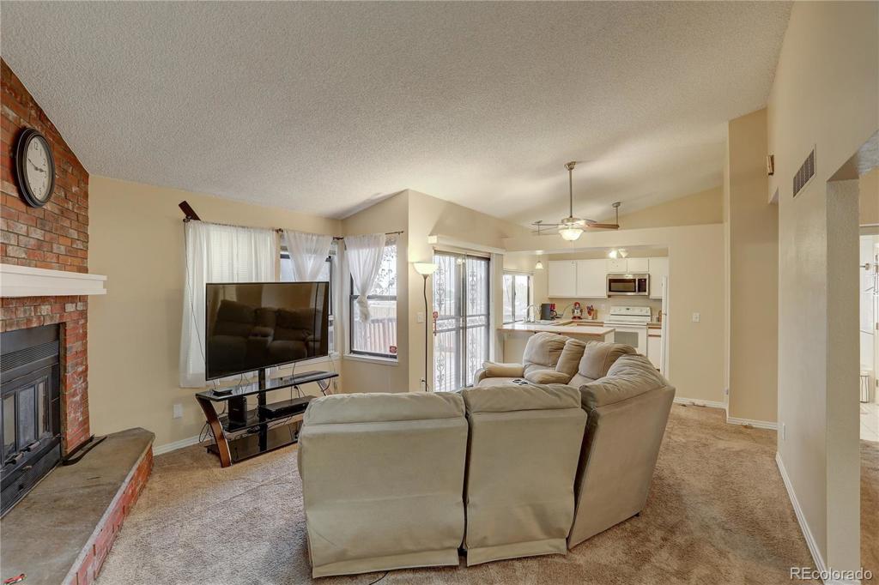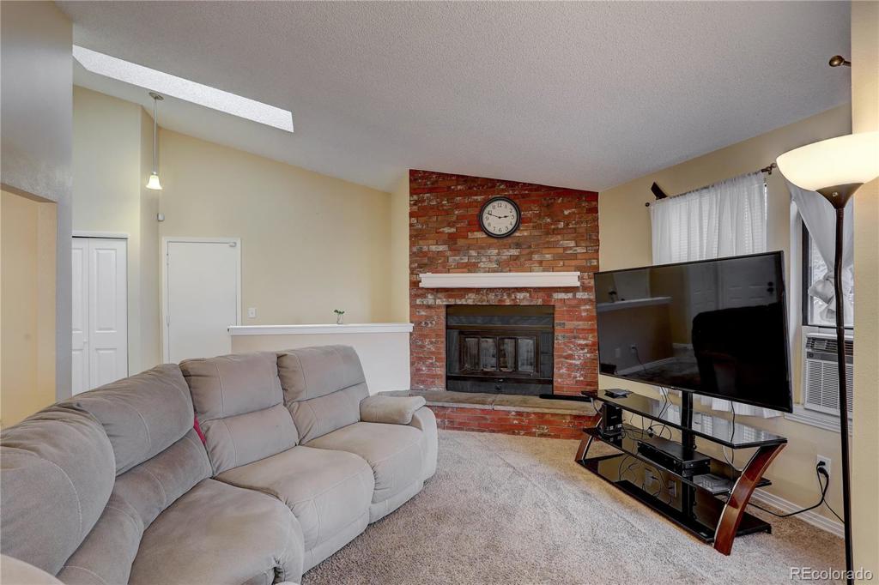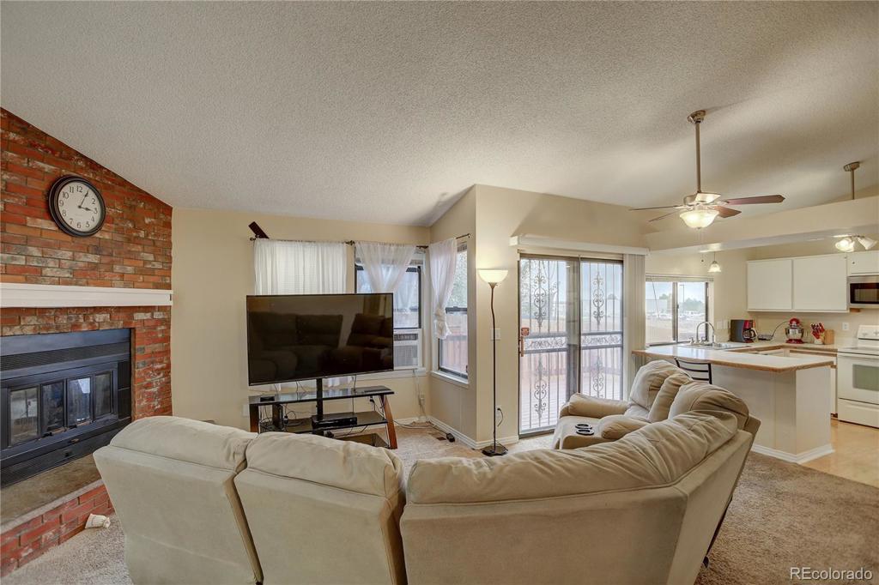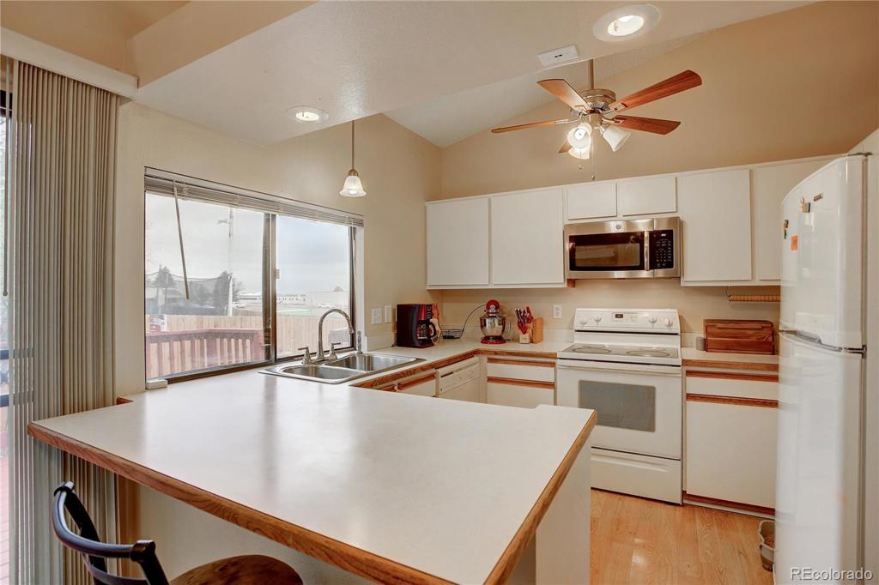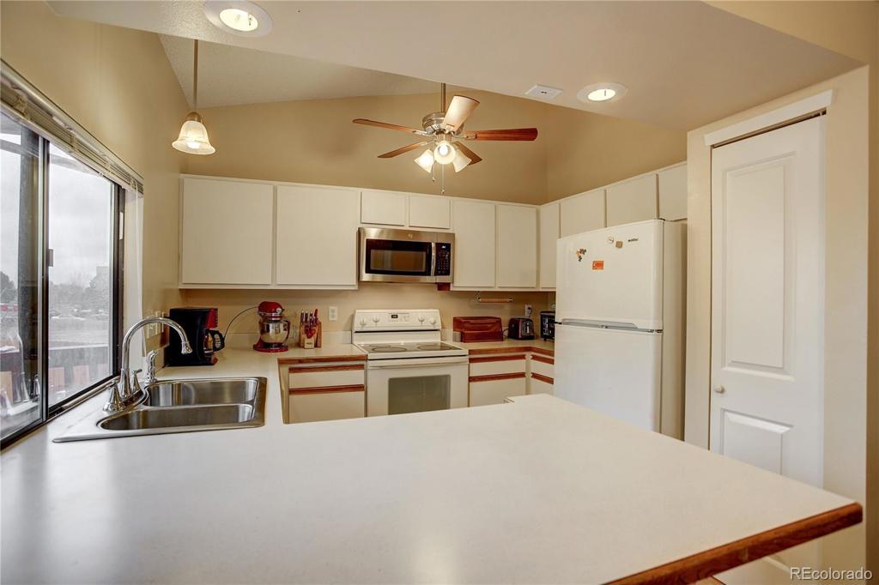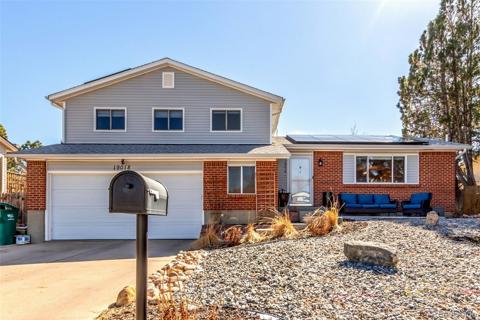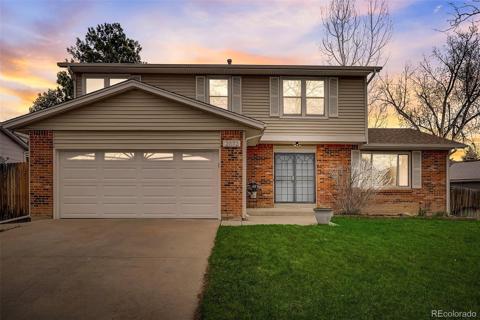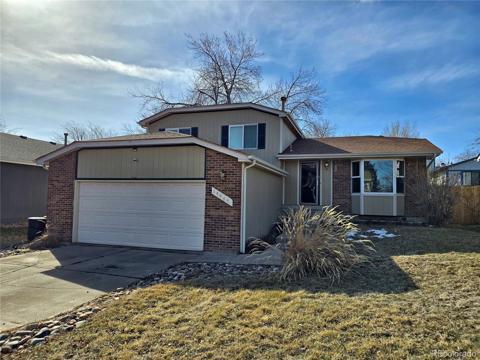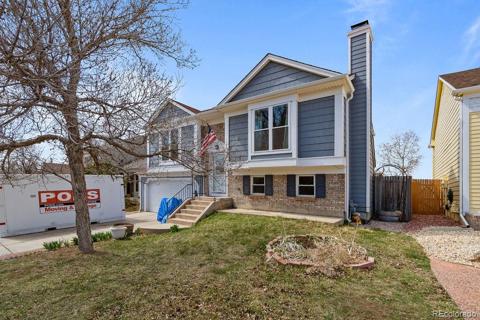801 S Rifle Way
Aurora, CO 80017 — Arapahoe County — Tollgate Village NeighborhoodResidential $435,000 Sold Listing# 3310705
4 beds 2 baths 1620.00 sqft Lot size: 5706.00 sqft 0.13 acres 1982 build
Updated: 01-04-2022 11:25am
Property Description
Lovely 4 bedroom 2 bathroom Ranch Style home with full finished basement in Tollgate Village. This home features lots of natural sunlight, vaulted ceilings, and a skylight. Enjoy the ceiling fans, fresh paint and a fireplace in the living room. There is also a dining room and the kitchen includes all appliances, self cleaning oven, microwave oven, refrigerator, dishwasher and small pantry. Washer and dryer are also included in full finished basement. Jet tub in main floor bathroom. The recently stained deck ready for leisure and family barbecues and a large backyard for you and your family enjoyment. The roof is just 5 years old and there are 4 bedrooms with a television mount in the master bedroom is included. This light and bright floor plan is ready to move in. Seller is relocating to another state where home is being built and should be ready to close in mid January.
Listing Details
- Property Type
- Residential
- Listing#
- 3310705
- Source
- REcolorado (Denver)
- Last Updated
- 01-04-2022 11:25am
- Status
- Sold
- Status Conditions
- None Known
- Der PSF Total
- 268.52
- Off Market Date
- 12-04-2021 12:00am
Property Details
- Property Subtype
- Single Family Residence
- Sold Price
- $435,000
- Original Price
- $435,000
- List Price
- $435,000
- Location
- Aurora, CO 80017
- SqFT
- 1620.00
- Year Built
- 1982
- Acres
- 0.13
- Bedrooms
- 4
- Bathrooms
- 2
- Parking Count
- 1
- Levels
- One
Map
Property Level and Sizes
- SqFt Lot
- 5706.00
- Lot Features
- Ceiling Fan(s), High Ceilings, Pantry, Vaulted Ceiling(s)
- Lot Size
- 0.13
- Basement
- Finished,Full
Financial Details
- PSF Total
- $268.52
- PSF Finished
- $268.52
- PSF Above Grade
- $421.51
- Previous Year Tax
- 2252.00
- Year Tax
- 2020
- Is this property managed by an HOA?
- No
- Primary HOA Fees
- 0.00
Interior Details
- Interior Features
- Ceiling Fan(s), High Ceilings, Pantry, Vaulted Ceiling(s)
- Appliances
- Dishwasher, Disposal, Dryer, Microwave, Oven, Range, Refrigerator, Self Cleaning Oven, Washer
- Electric
- Air Conditioning-Room
- Flooring
- Carpet, Laminate
- Cooling
- Air Conditioning-Room
- Heating
- Forced Air
- Fireplaces Features
- Living Room
Exterior Details
- Patio Porch Features
- Deck
- Water
- Public
- Sewer
- Public Sewer
Garage & Parking
- Parking Spaces
- 1
Exterior Construction
- Roof
- Other
- Construction Materials
- Wood Siding
Land Details
- PPA
- 3346153.85
Schools
- Elementary School
- Iowa
- Middle School
- Mrachek
- High School
- Gateway
Walk Score®
Contact Agent
executed in 1.876 sec.




