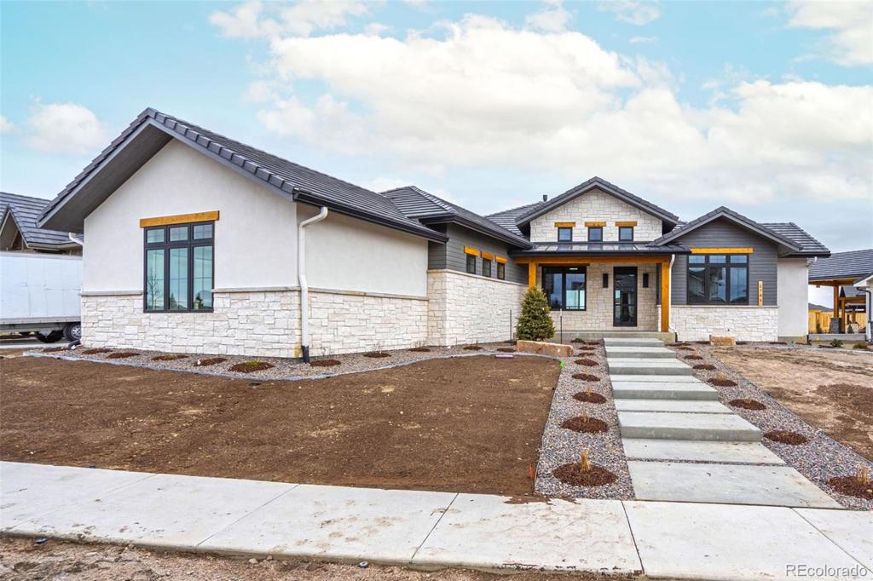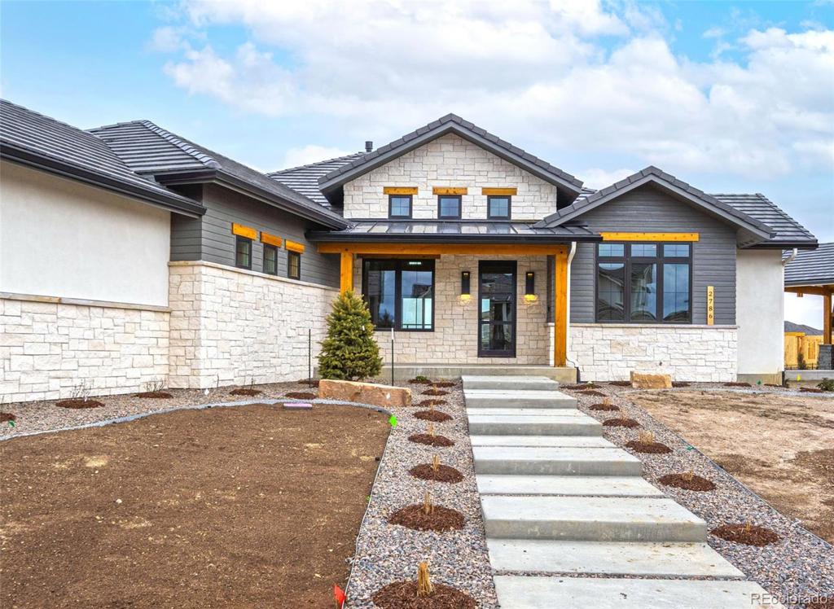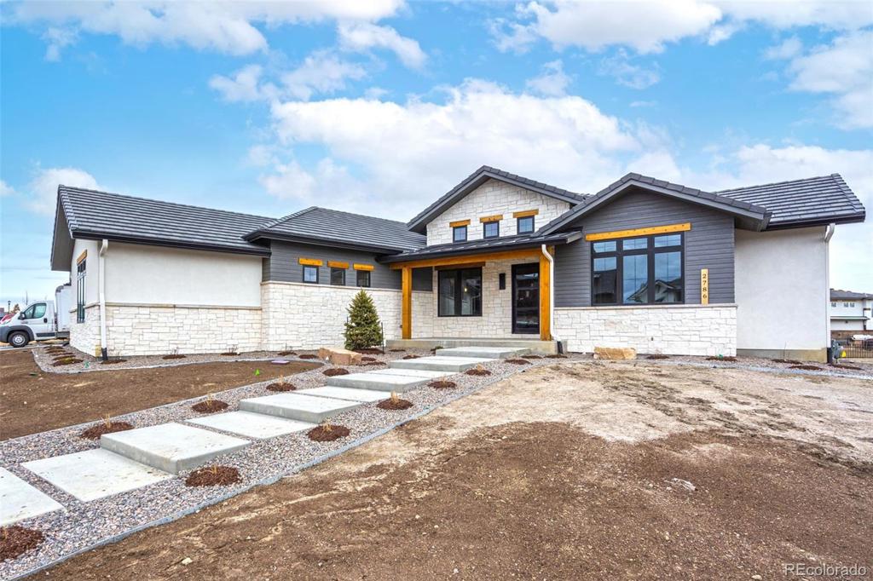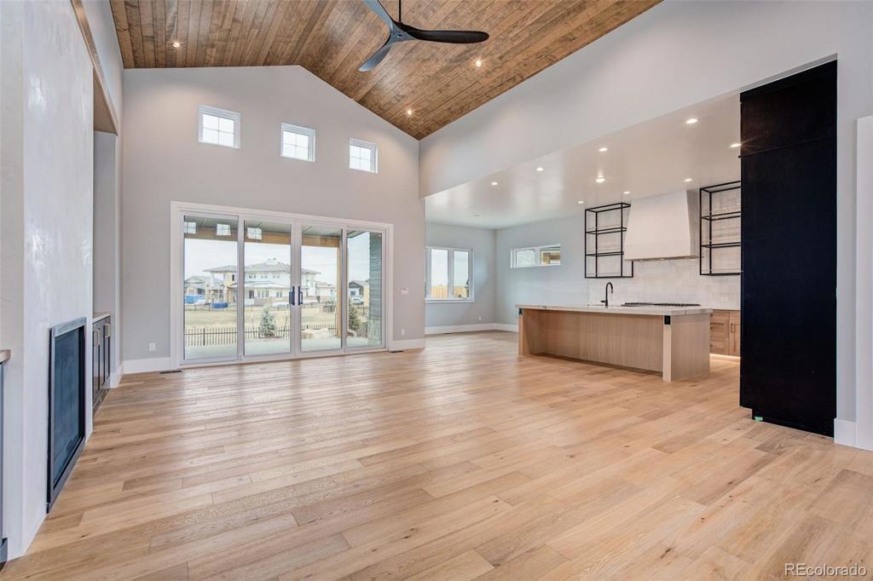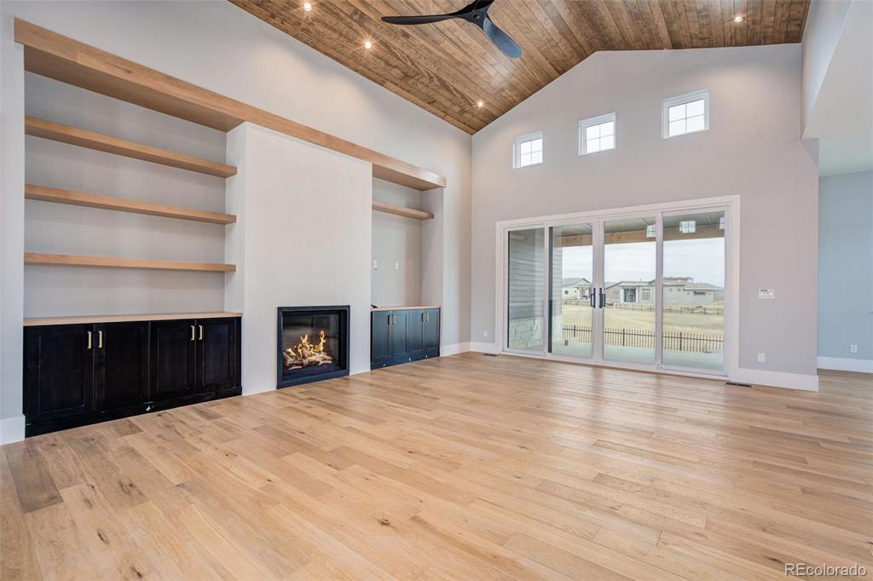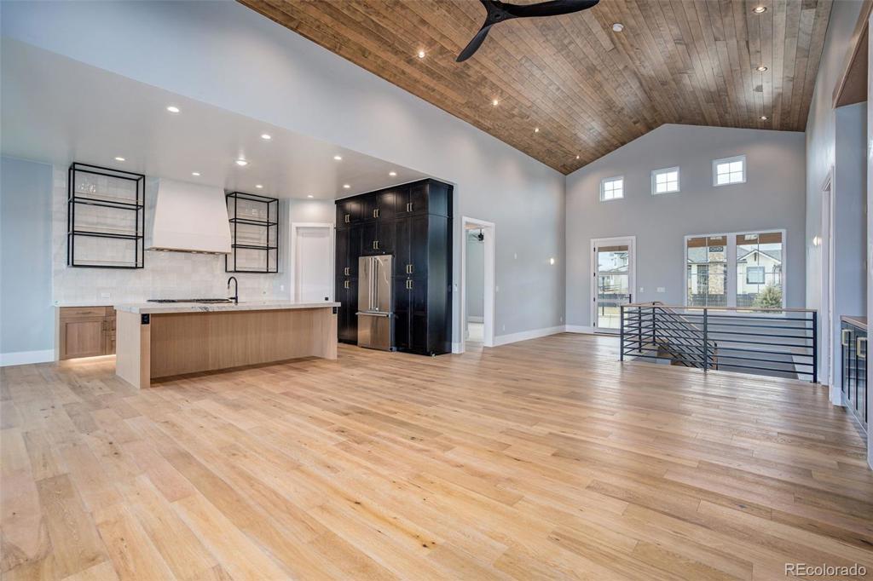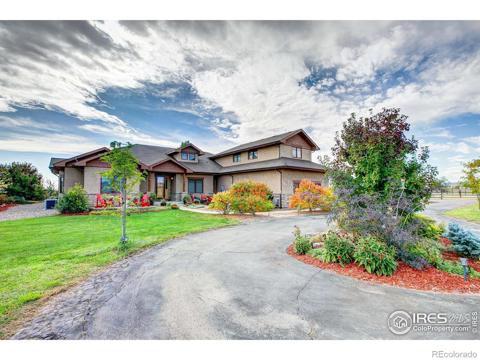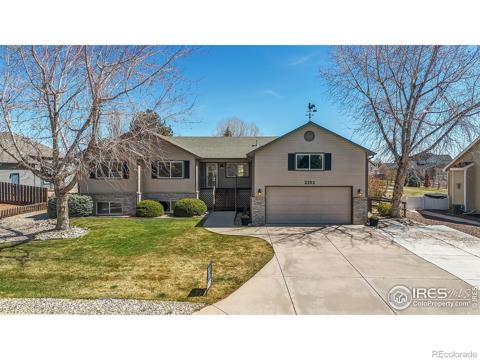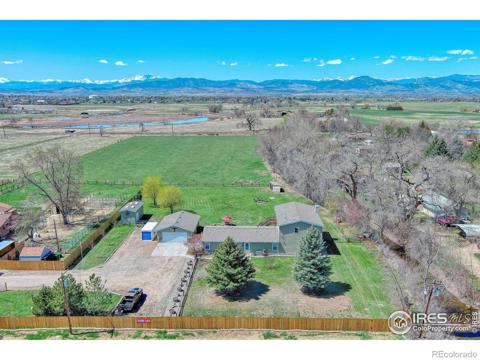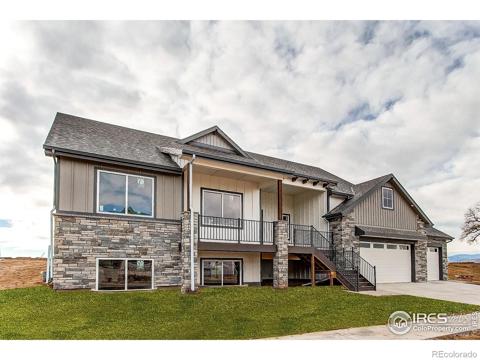2786 Heron Lakes Parkway
Berthoud, CO 80513 — Larimer County — Heron Lakes Third Filing NeighborhoodResidential $1,450,000 Sold Listing# 3737981
4 beds 4 baths 4821.00 sqft Lot size: 13503.60 sqft 0.31 acres 2022 build
Updated: 03-23-2022 12:06pm
Property Description
Stunning PJL Custom Homes new build situated on the 11th tee of the TPC Golf Course at Heron Lakes. Ranch style home features beautiful high end custom design details throughout. Hardwood floors, tongue and groove beam ceilings, built-ins around the fireplace, beautiful oak drop zone. High-end tile through out. Huge quarzite stone island, basement wet bar and beverage fridge. A main floor master, guest room and study. Finished basement has a rec room, 2 bdrms, bathroom, rec and workout room. The community features a pool and clubhouse. Additional membership for Lonetree Reservoir access. This home will not disappoint.
Listing Details
- Property Type
- Residential
- Listing#
- 3737981
- Source
- REcolorado (Denver)
- Last Updated
- 03-23-2022 12:06pm
- Status
- Sold
- Status Conditions
- None Known
- Der PSF Total
- 300.77
- Off Market Date
- 01-24-2022 12:00am
Property Details
- Property Subtype
- Single Family Residence
- Sold Price
- $1,450,000
- Original Price
- $1,450,000
- List Price
- $1,450,000
- Location
- Berthoud, CO 80513
- SqFT
- 4821.00
- Year Built
- 2022
- Acres
- 0.31
- Bedrooms
- 4
- Bathrooms
- 4
- Parking Count
- 1
- Levels
- One
Map
Property Level and Sizes
- SqFt Lot
- 13503.60
- Lot Features
- Eat-in Kitchen, Five Piece Bath, Kitchen Island, Open Floorplan, Pantry, Walk-In Closet(s)
- Lot Size
- 0.31
- Basement
- Full
Financial Details
- PSF Total
- $300.77
- PSF Finished
- $366.25
- PSF Above Grade
- $598.93
- Previous Year Tax
- 6016.00
- Year Tax
- 2020
- Is this property managed by an HOA?
- No
- Primary HOA Fees
- 0.00
Interior Details
- Interior Features
- Eat-in Kitchen, Five Piece Bath, Kitchen Island, Open Floorplan, Pantry, Walk-In Closet(s)
- Appliances
- Dishwasher, Double Oven, Microwave, Oven, Refrigerator
- Laundry Features
- In Unit
- Electric
- Central Air
- Flooring
- Tile, Wood
- Cooling
- Central Air
- Heating
- Forced Air
- Fireplaces Features
- Gas
- Utilities
- Electricity Available, Natural Gas Available
Exterior Details
- Patio Porch Features
- Patio
- Water
- Public
- Sewer
- Public Sewer
Garage & Parking
- Parking Spaces
- 1
Exterior Construction
- Roof
- Spanish Tile
- Construction Materials
- Frame
- Architectural Style
- Cottage
- Window Features
- Double Pane Windows
- Builder Name
- PJL Custom Homes
Land Details
- PPA
- 4677419.35
- Road Frontage Type
- Public Road
- Road Surface Type
- Paved
Schools
- Elementary School
- Carrie Martin
- Middle School
- Bill Reed
- High School
- Thompson Valley
Walk Score®
Contact Agent
executed in 1.476 sec.




