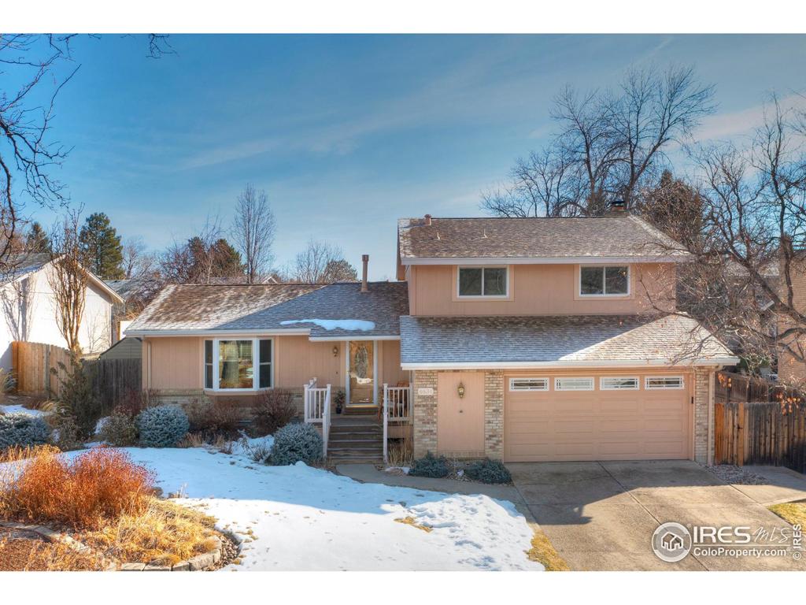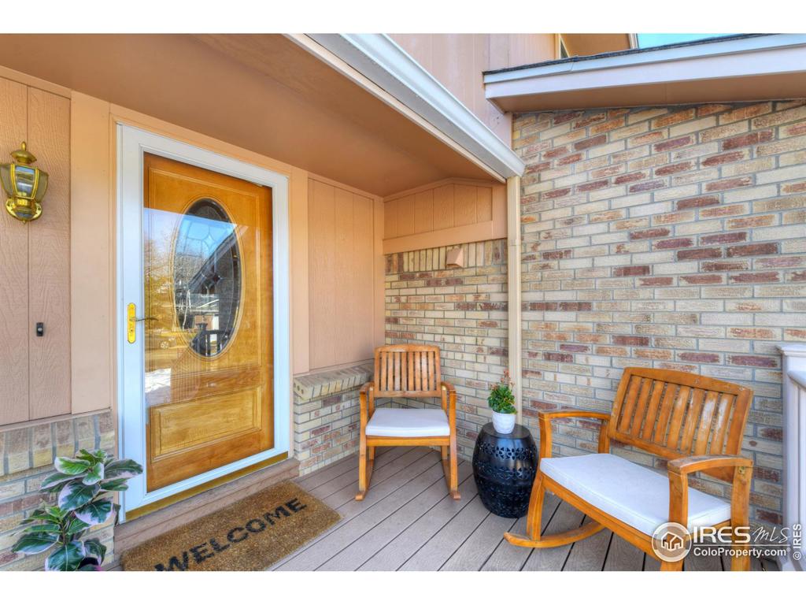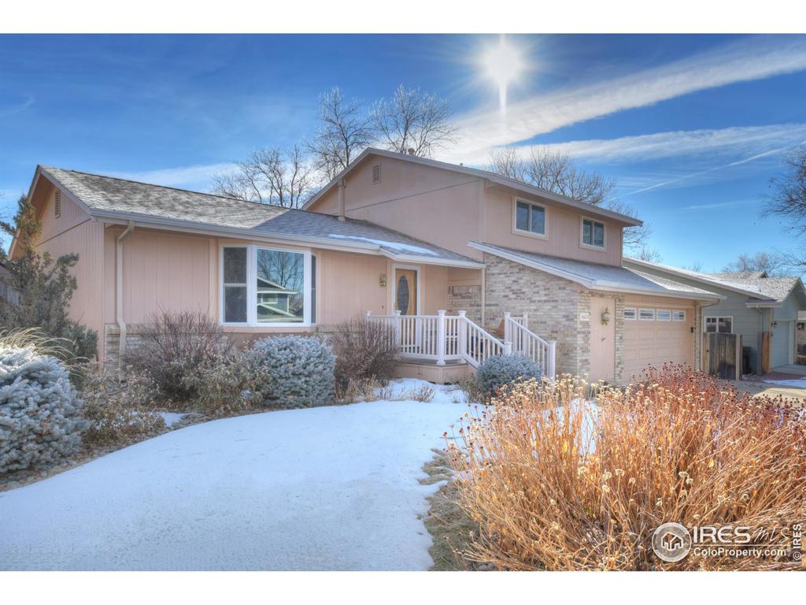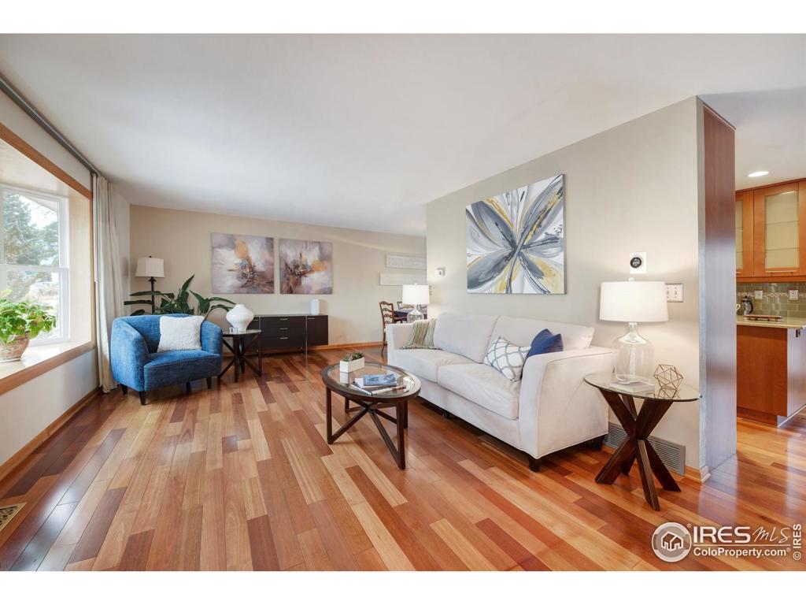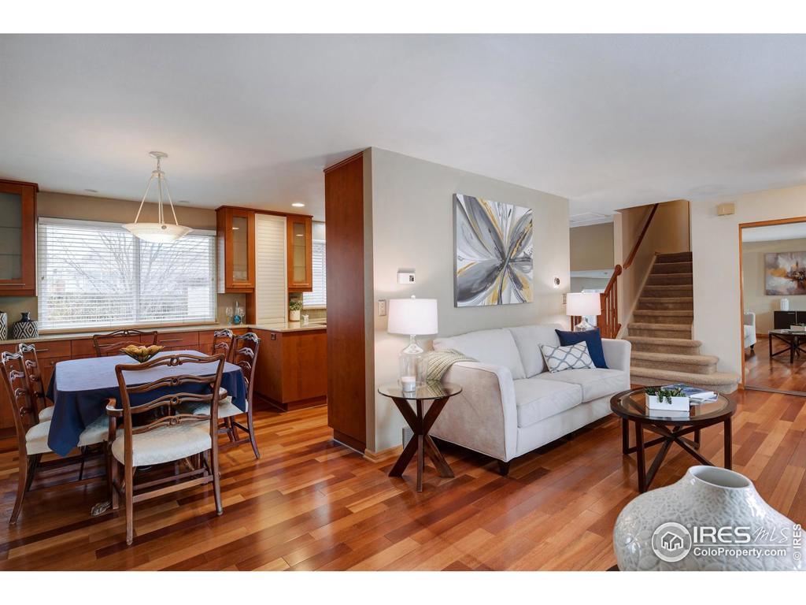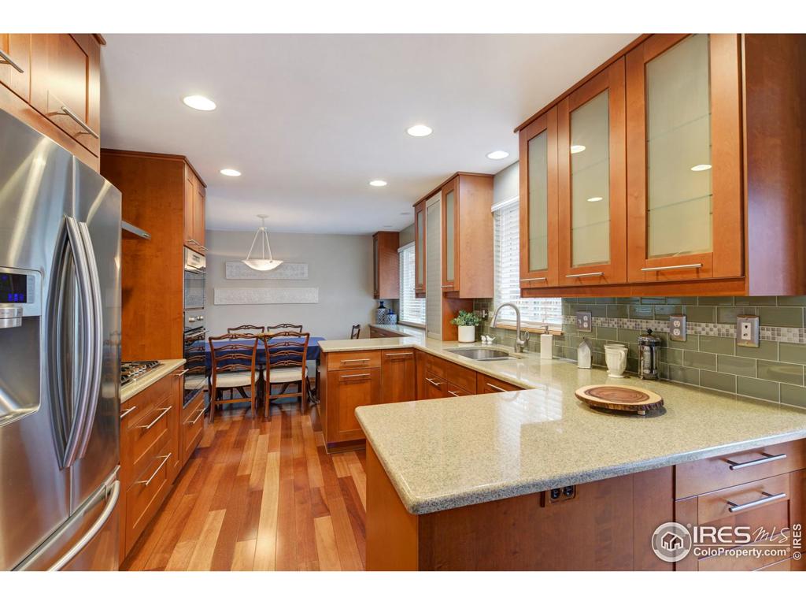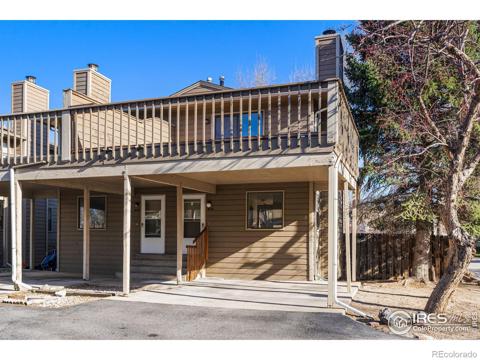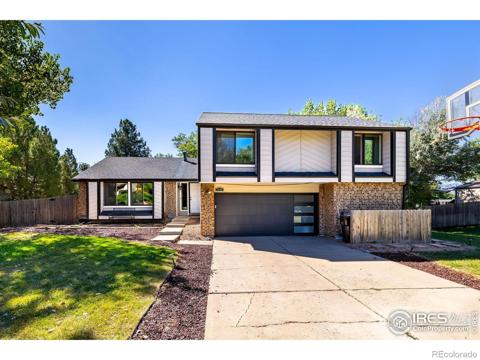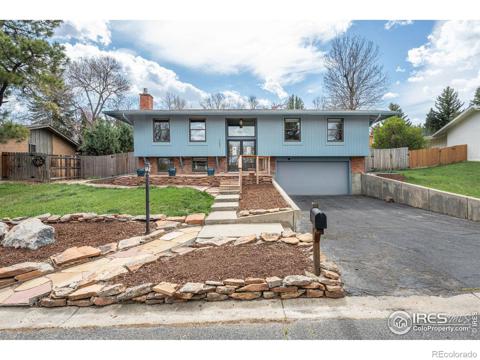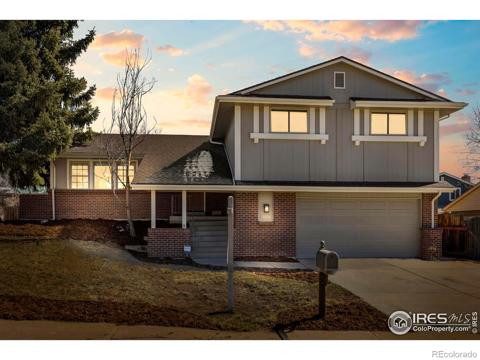4634 Harwich Street
Boulder, CO 80301 — Boulder County — Heatherwood NeighborhoodResidential $863,000 Sold Listing# IR957885
3 beds 3 baths 2342.00 sqft Lot size: 8424.00 sqft 0.19 acres 1974 build
Updated: 02-22-2023 03:41pm
Property Description
Boulder's Heatherwood Neighborhood is truly a gem. Open space, trails and highly rated elementary school are just out the door. An updated kitchen flows into dining room, living room, and family room, w/ cozy wood fireplace and Nest thermostat. Flatiron views from the master bedroom and bath, with 2 more upstairs bdrms and jetted tub in full bath. Semi-finished basement area, w/ rec room and potential to create two additional bedrooms or office. Spacious 2 car garage w/ addnl' wor
Listing Details
- Property Type
- Residential
- Listing#
- IR957885
- Source
- REcolorado (Denver)
- Last Updated
- 02-22-2023 03:41pm
- Status
- Sold
- Off Market Date
- 02-22-2022 12:00am
Property Details
- Property Subtype
- Single Family Residence
- Sold Price
- $863,000
- Original Price
- $749,700
- List Price
- $863,000
- Location
- Boulder, CO 80301
- SqFT
- 2342.00
- Year Built
- 1974
- Acres
- 0.19
- Bedrooms
- 3
- Bathrooms
- 3
- Parking Count
- 1
- Levels
- Two
Map
Property Level and Sizes
- SqFt Lot
- 8424.00
- Lot Features
- Eat-in Kitchen, Jet Action Tub, Open Floorplan, Smart Thermostat
- Lot Size
- 0.19
- Foundation Details
- Slab
Financial Details
- PSF Lot
- $102.45
- PSF Finished
- $368.49
- PSF Above Grade
- $501.45
- Previous Year Tax
- 3294.00
- Year Tax
- 2021
- Is this property managed by an HOA?
- No
- Primary HOA Fees
- 0.00
Interior Details
- Interior Features
- Eat-in Kitchen, Jet Action Tub, Open Floorplan, Smart Thermostat
- Appliances
- Dishwasher, Microwave, Oven, Refrigerator
- Electric
- Central Air
- Flooring
- Laminate
- Cooling
- Central Air
- Heating
- Forced Air, Wood Stove
- Fireplaces Features
- Insert,Living Room
- Utilities
- Cable Available, Electricity Available, Natural Gas Available
Exterior Details
- Patio Porch Features
- Deck,Patio
- Lot View
- Mountain(s), Plains
- Water
- Public
Garage & Parking
- Parking Spaces
- 1
Exterior Construction
- Roof
- Composition
- Construction Materials
- Wood Frame
- Architectural Style
- Contemporary
- Window Features
- Double Pane Windows, Window Coverings
- Builder Source
- Assessor
Land Details
- PPA
- 4542105.26
- Road Frontage Type
- Public Road
- Road Responsibility
- Public Maintained Road
- Road Surface Type
- Paved
Schools
- Elementary School
- Heatherwood
- Middle School
- Platt
- High School
- Fairview
Walk Score®
Contact Agent
executed in 1.316 sec.




