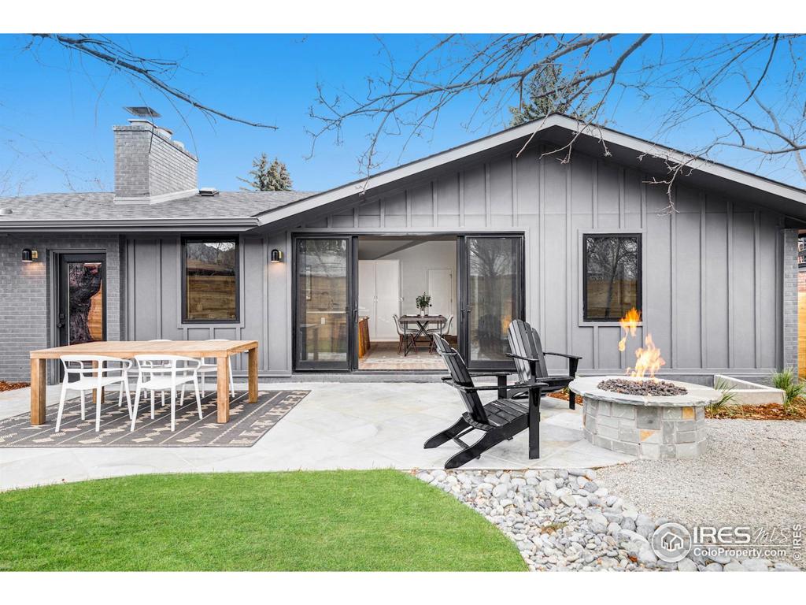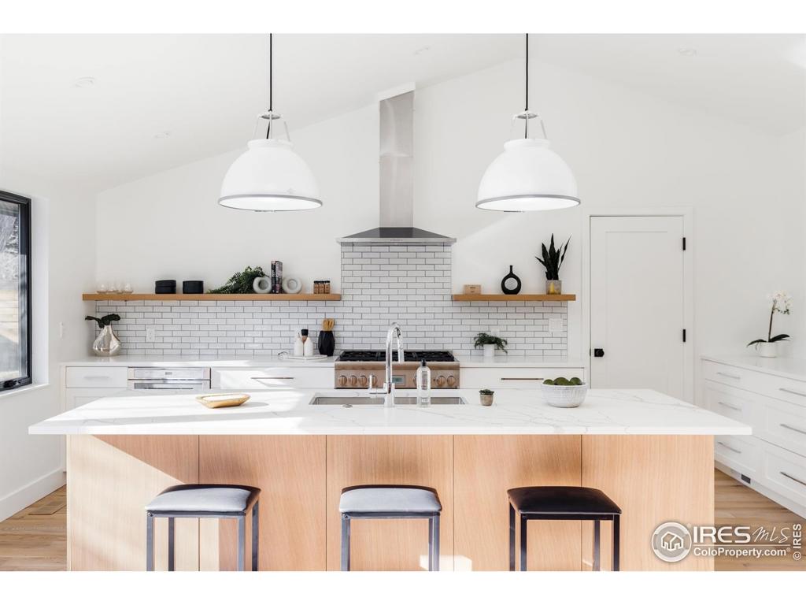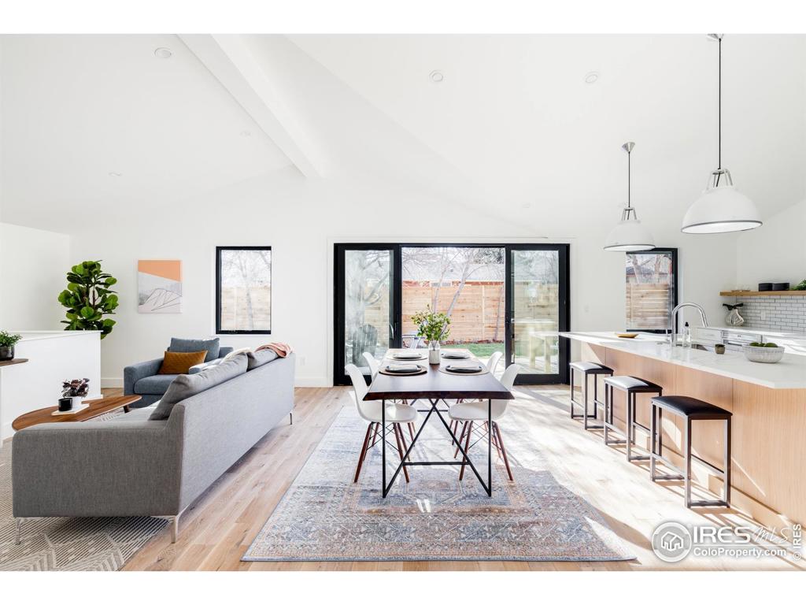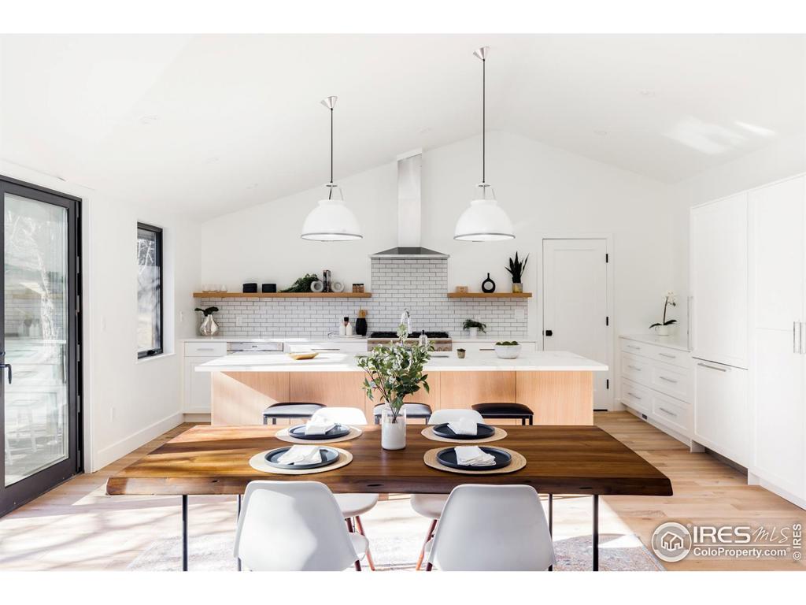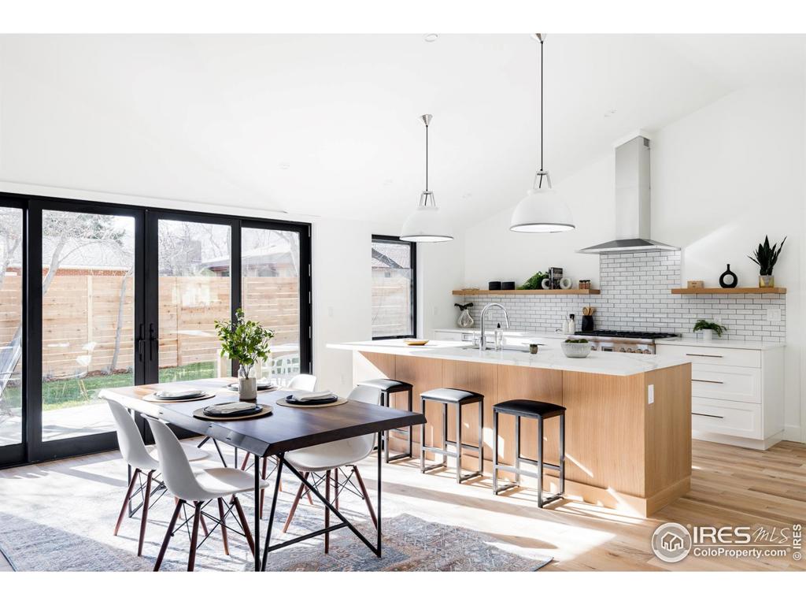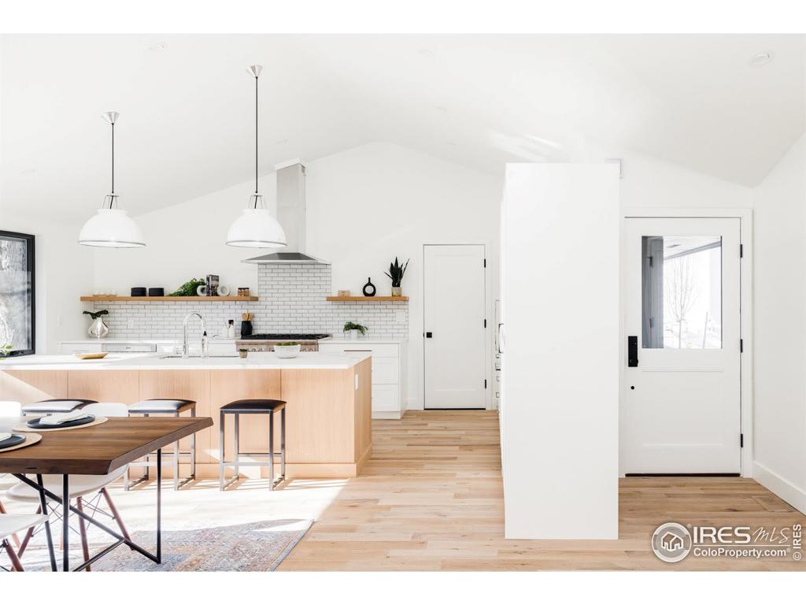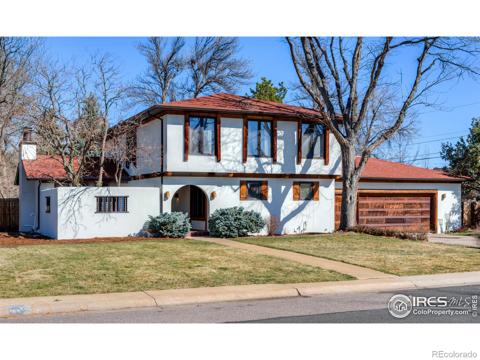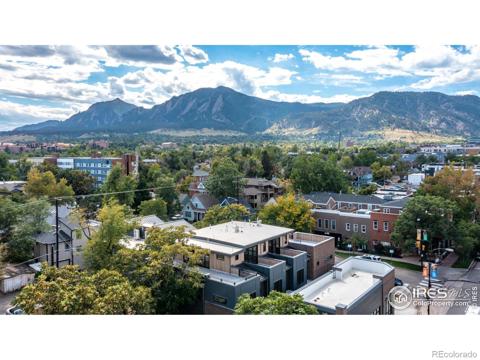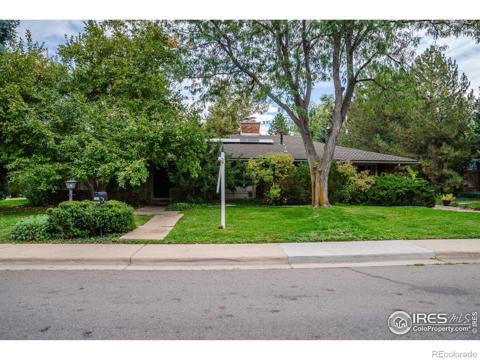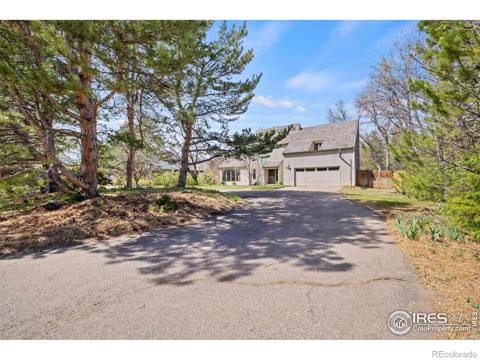2460 Hawthorn Avenue
Boulder, CO 80304 — Boulder County — High Meadows 2 NeighborhoodResidential $2,000,000 Sold Listing# IR955834
5 beds 3 baths 2907.00 sqft Lot size: 7093.00 sqft 0.16 acres 1961 build
Updated: 02-23-2023 04:10am
Property Description
Enjoy light-filled interiors, outstanding outdoor space and all-new everything in this stunning five-bedroom, three-bathroom gut-renovated residence in desirable Old North Boulder. Taken down to the studs, this beautifully remodeled contemporary home features a bright and airy ambiance accentuated by vaulted ceilings and an expansive open floor plan. The chic open kitchen Features abundant storage space, Caesarstone counters, upscale Thermador stainless steel appliances include a vented gas range, microwave drawer, dishwasher and freezer-bottom refrigerator. Gorgeous great room opens to a patio flanked by a fire pit, lawns and landscaping. Serene owner's suite with spa bathroom /dressing room, two secondary beds and guest bathroom upstairs. Below, a massive rec room with a fireplace, two bedrooms, a bathroom and laundry room complete the home. Two-car attached garage. Perfect Old North Boulder location. Showings begin Thursday Dec 2. Open House Sunday, Dec 5 from 1-3pm
Listing Details
- Property Type
- Residential
- Listing#
- IR955834
- Source
- REcolorado (Denver)
- Last Updated
- 02-23-2023 04:10am
- Status
- Sold
- Off Market Date
- 01-10-2022 12:00am
Property Details
- Property Subtype
- Single Family Residence
- Sold Price
- $2,000,000
- Original Price
- $1,997,000
- List Price
- $2,000,000
- Location
- Boulder, CO 80304
- SqFT
- 2907.00
- Year Built
- 1961
- Acres
- 0.16
- Bedrooms
- 5
- Bathrooms
- 3
- Parking Count
- 1
- Levels
- One
Map
Property Level and Sizes
- SqFt Lot
- 7093.00
- Lot Features
- Eat-in Kitchen, Kitchen Island, Vaulted Ceiling(s)
- Lot Size
- 0.16
- Basement
- Full
Financial Details
- PSF Lot
- $281.97
- PSF Finished
- $693.72
- PSF Above Grade
- $1386.00
- Previous Year Tax
- 4754.00
- Year Tax
- 2020
- Is this property managed by an HOA?
- No
- Primary HOA Fees
- 0.00
Interior Details
- Interior Features
- Eat-in Kitchen, Kitchen Island, Vaulted Ceiling(s)
- Appliances
- Dishwasher, Dryer, Oven, Refrigerator, Washer
- Electric
- Central Air
- Flooring
- Tile, Wood
- Cooling
- Central Air
- Heating
- Forced Air
- Fireplaces Features
- Family Room
- Utilities
- Electricity Available, Natural Gas Available
Exterior Details
- Patio Porch Features
- Patio
- Lot View
- City
- Water
- Public
- Sewer
- Public Sewer
Garage & Parking
- Parking Spaces
- 1
Exterior Construction
- Roof
- Composition
- Construction Materials
- Brick, Wood Frame
- Window Features
- Skylight(s), Window Coverings
- Builder Source
- Other
Land Details
- PPA
- 12500000.00
- Road Frontage Type
- Public Road
- Road Surface Type
- Paved
Schools
- Elementary School
- Columbine
- Middle School
- Casey
- High School
- Boulder
Walk Score®
Contact Agent
executed in 1.512 sec.




