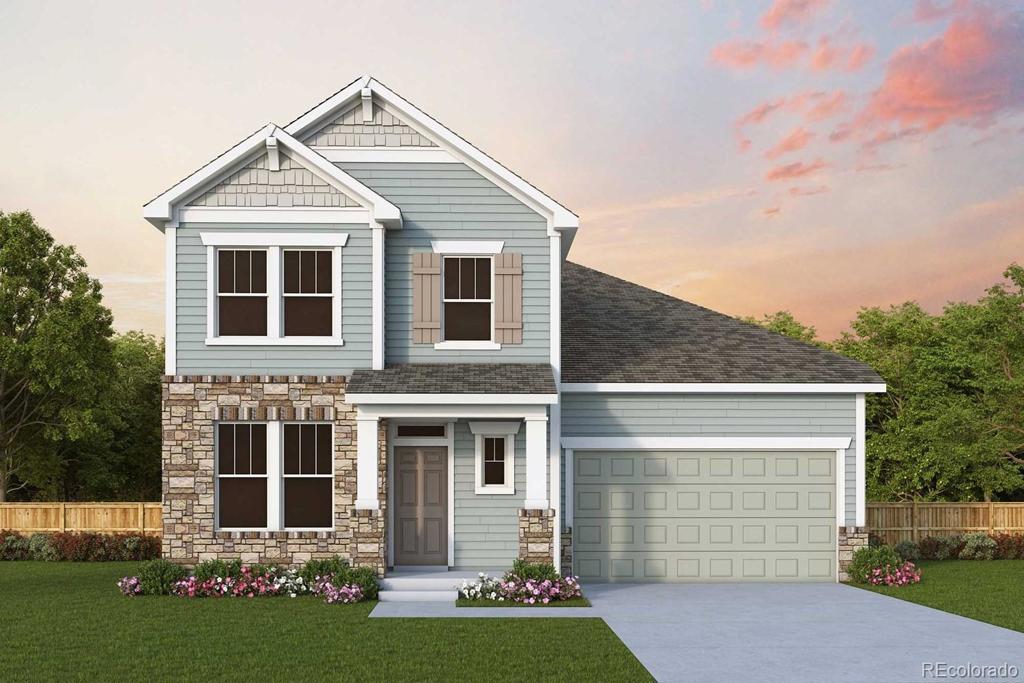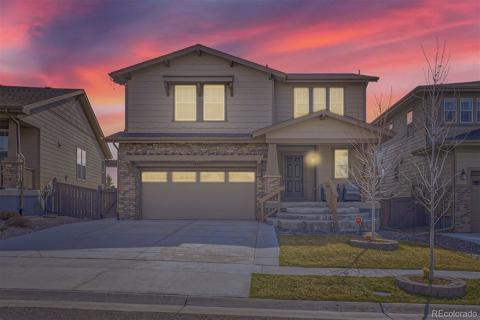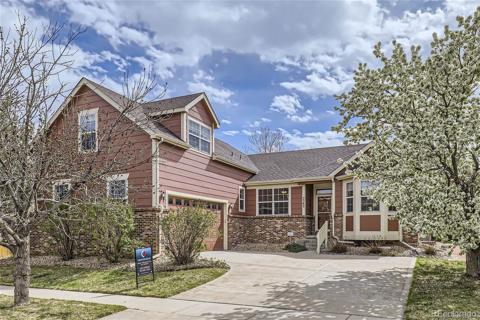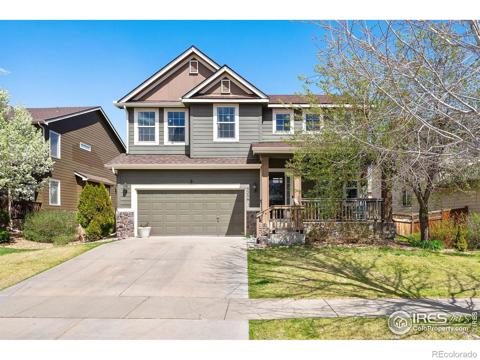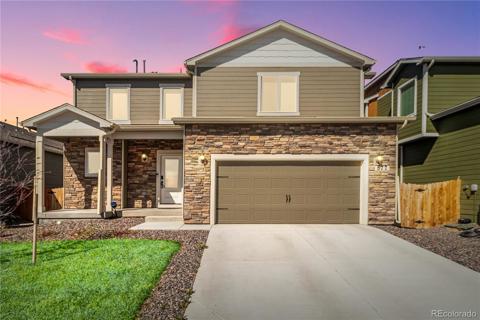830 Plum Creek Court
Brighton, CO 80601 — Adams County — Brighton Crossings NeighborhoodResidential $607,986 Sold Listing# 5067041
3 beds 3 baths 3353.00 sqft Lot size: 6050.00 sqft 0.14 acres 2022 build
Updated: 03-28-2022 04:35pm
Property Description
Experience the sensational lifestyle advantages of this spacious and comfortable new home in Brighton Crossings! Prepare, present and enjoy your culinary masterpieces in the boundless cuisine potential of the chef’s kitchen with a massive island and quartz countertops. Your open floor plan offers a sunlit interior design space that adapts to your everyday life and special occasion needs. The extended basement with 9ft ceilings, inviting study, and upstairs loft present versatile areas for you to customize to personal perfection. Your Owner’s Retreat showcases a serene escape from the world with a contemporary bathroom and an oversized walk-in closet. Kick off your shoes and relax in your personal tub. Each spare bedroom provides a delightful place for growth and personalization. Walk to the park with tennis courts, pickle ball, and children’s playground. The Venture Center and Water Park are right around the corner from this home.
Listing Details
- Property Type
- Residential
- Listing#
- 5067041
- Source
- REcolorado (Denver)
- Last Updated
- 03-28-2022 04:35pm
- Status
- Sold
- Der PSF Total
- 181.33
- Off Market Date
- 01-26-2022 12:00am
Property Details
- Property Subtype
- Single Family Residence
- Sold Price
- $607,986
- Original Price
- $603,364
- Base Price
- $607,986
- Location
- Brighton, CO 80601
- SqFT
- 3353.00
- Year Built
- 2022
- Acres
- 0.14
- Bedrooms
- 3
- Bathrooms
- 3
- Parking Count
- 1
- Levels
- Two
Map
Property Level and Sizes
- SqFt Lot
- 6050.00
- Lot Features
- Ceiling Fan(s), Five Piece Bath, Granite Counters, Primary Suite, Open Floorplan, Pantry, Quartz Counters, Radon Mitigation System, Smart Thermostat, Smoke Free, Walk-In Closet(s), Wired for Data
- Lot Size
- 0.14
- Foundation Details
- Concrete Perimeter
- Basement
- Full,Sump Pump,Unfinished
- Base Ceiling Height
- 9
- Common Walls
- No Common Walls
Financial Details
- PSF Total
- $181.33
- PSF Finished
- $276.48
- PSF Above Grade
- $276.48
- Previous Year Tax
- 1.00
- Year Tax
- 2021
- Is this property managed by an HOA?
- Yes
- Primary HOA Management Type
- Professionally Managed
- Primary HOA Name
- Pinnacle Consulting Group
- Primary HOA Phone Number
- (970)-617-2462
- Primary HOA Website
- www.pinnacleconsultinggroupinc.com
- Primary HOA Amenities
- Clubhouse,Fitness Center,Park,Parking,Playground,Pool,Spa/Hot Tub,Trail(s)
- Primary HOA Fees Included
- Maintenance Grounds, Road Maintenance, Trash
- Primary HOA Fees
- 246.00
- Primary HOA Fees Frequency
- Quarterly
- Primary HOA Fees Total Annual
- 984.00
- Secondary HOA Website
- www.brightoncrossings.com
Interior Details
- Interior Features
- Ceiling Fan(s), Five Piece Bath, Granite Counters, Primary Suite, Open Floorplan, Pantry, Quartz Counters, Radon Mitigation System, Smart Thermostat, Smoke Free, Walk-In Closet(s), Wired for Data
- Appliances
- Convection Oven, Dishwasher, Disposal, Microwave, Range Hood, Self Cleaning Oven, Sump Pump, Tankless Water Heater
- Laundry Features
- Common Area
- Electric
- Central Air
- Flooring
- Carpet, Laminate, Tile
- Cooling
- Central Air
- Heating
- Forced Air
- Utilities
- Cable Available, Electricity Connected, Internet Access (Wired), Natural Gas Available, Natural Gas Connected
Exterior Details
- Features
- Lighting, Private Yard
- Patio Porch Features
- Covered,Patio
- Water
- Public
- Sewer
- Public Sewer
Garage & Parking
- Parking Spaces
- 1
- Parking Features
- Concrete, Insulated
Exterior Construction
- Roof
- Composition
- Construction Materials
- Cement Siding, Other, Stone
- Architectural Style
- Traditional
- Exterior Features
- Lighting, Private Yard
- Window Features
- Double Pane Windows
- Security Features
- Carbon Monoxide Detector(s),Radon Detector,Smoke Detector(s)
- Builder Name
- David Weekley Homes
- Builder Source
- Builder
Land Details
- PPA
- 4342757.14
- Road Frontage Type
- Public Road
- Road Responsibility
- Public Maintained Road
- Road Surface Type
- Paved
Schools
- Elementary School
- Northeast
- Middle School
- Overland Trail
- High School
- Brighton
Walk Score®
Listing Media
- Virtual Tour
- Click here to watch tour
Contact Agent
executed in 1.141 sec.




