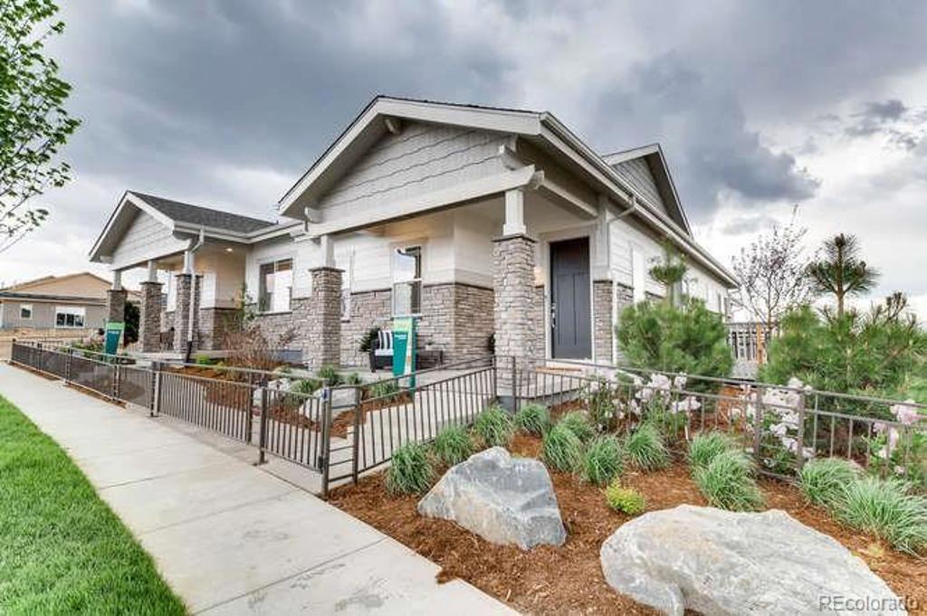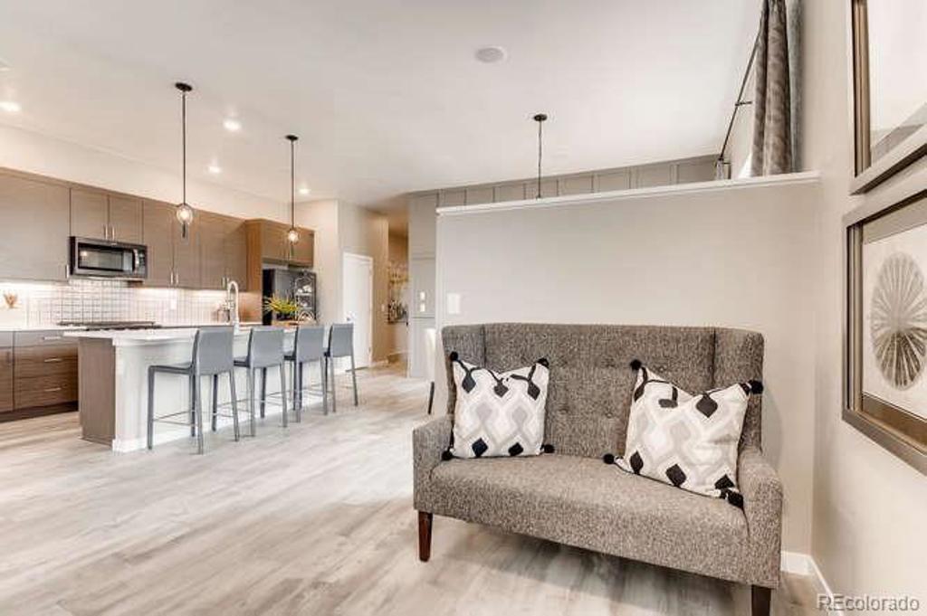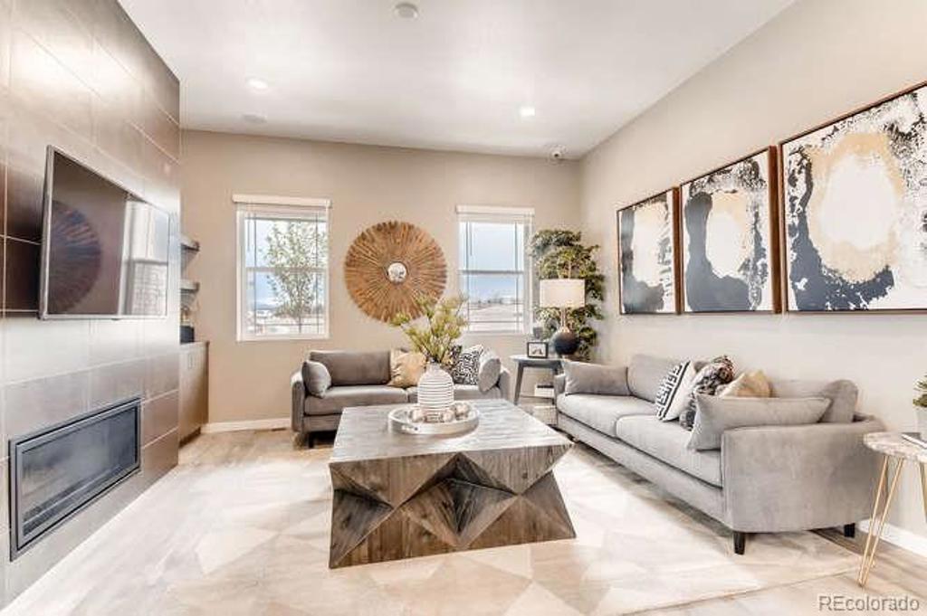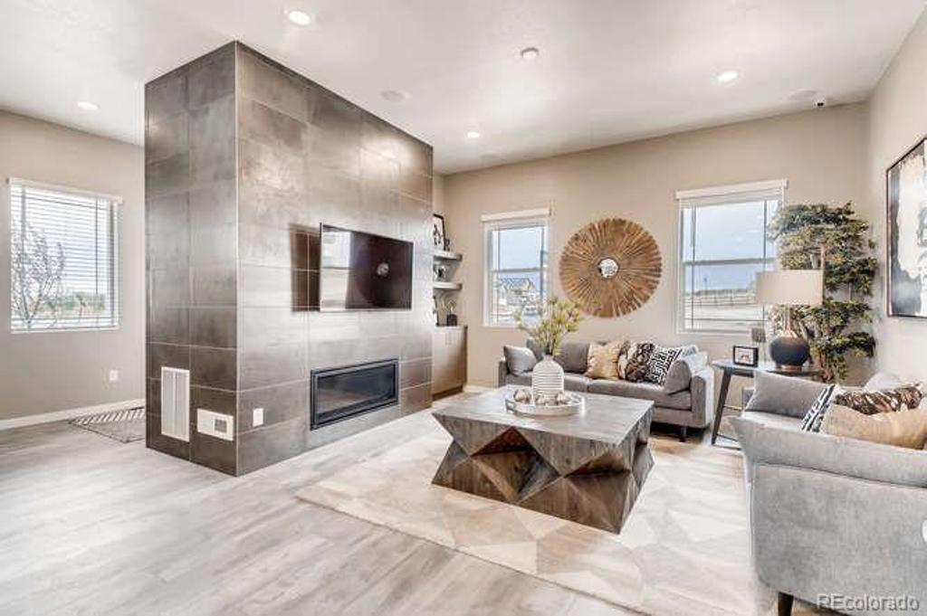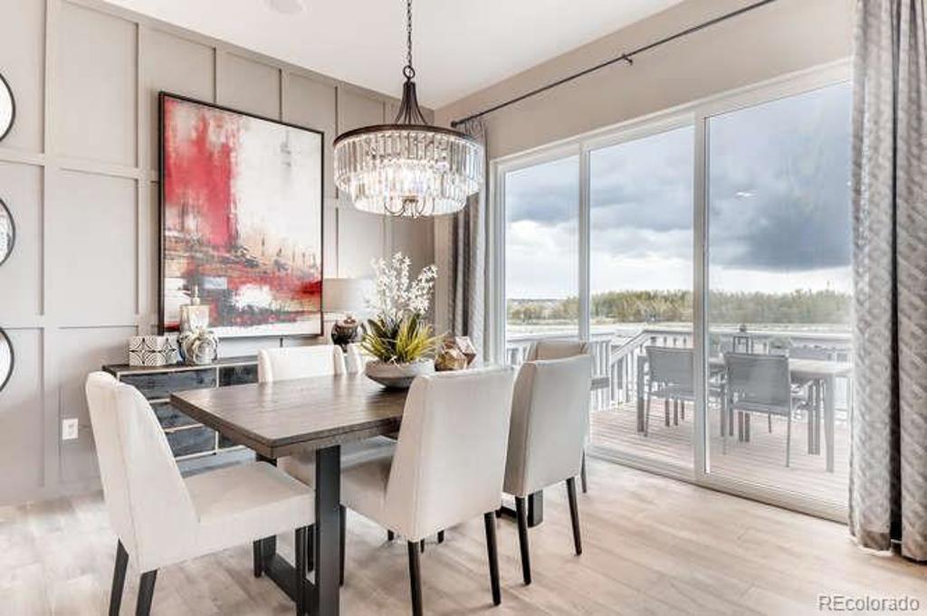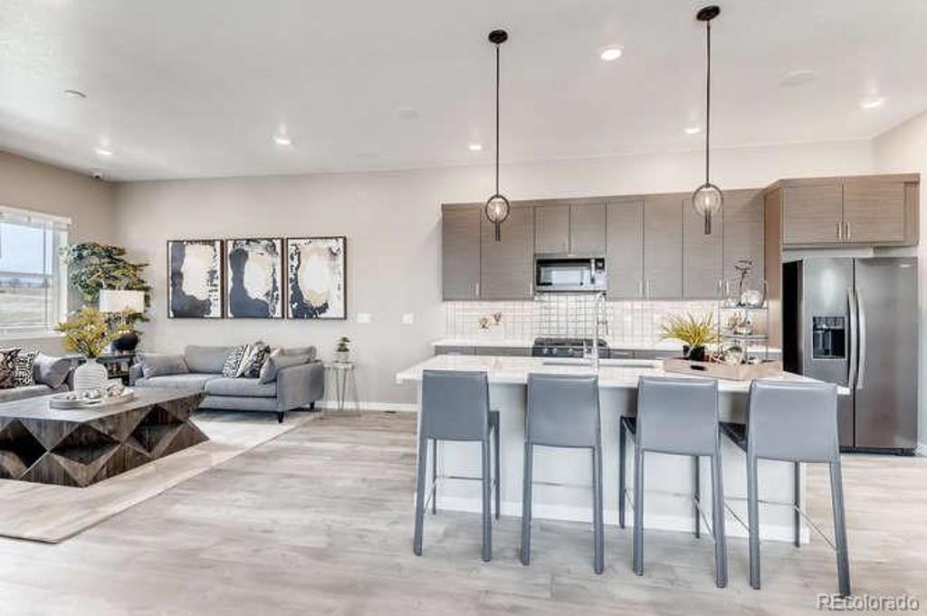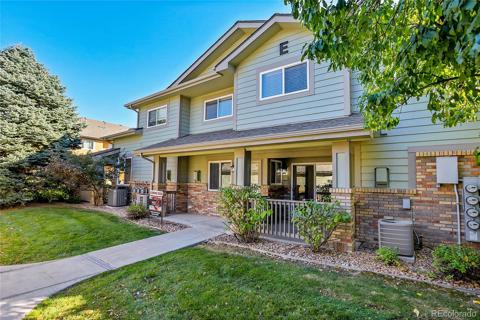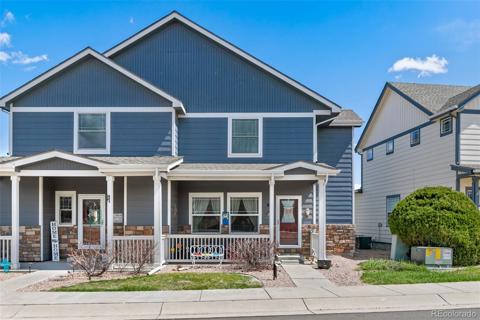862 Colorado River Avenue
Brighton, CO 80601 — Adams County — Brighton Crossings NeighborhoodCondominium $479,334 Sold Listing# 8828775
2 beds 3 baths 2664.00 sqft Lot size: 4592.00 sqft 0.11 acres 2021 build
Updated: 03-21-2022 06:25pm
Property Description
Photos displayed are of a model home, actual colors and selection may vary. Check out this new home, expected to be completed this February 2022 by Brookfield Residential. This beautiful ranch paired home includes 2 bedrooms, 2.5 bathrooms and all the benefits of a new home. Designer choices in this stunning home set it apart. The main level features an open floor plan complete with luxury vinyl plank flooring. The kitchen features quartz countertops, upgraded white cabinets and stainless steel appliances. This home features a partial finished basement with rec room, an additional bedroom and bathroom located in Brighton Crossings. With everything important to you right outside your front door, Brighton Crossings is the perfect community for you to gain the luxury of time saved and time enjoyed. Interconnected parks and trails with tennis, pickleball, basketball courts and Venture Center and Water Park. A 7,000 square foot award-winning fitness center and gathering facility. Replete with state-of-the-art fitness equipment, flex rooms, and two pools!
Listing Details
- Property Type
- Condominium
- Listing#
- 8828775
- Source
- REcolorado (Denver)
- Last Updated
- 03-21-2022 06:25pm
- Status
- Sold
- Status Conditions
- None Known
- Der PSF Total
- 179.93
- Off Market Date
- 02-01-2022 12:00am
Property Details
- Property Subtype
- Multi-Family
- Sold Price
- $479,334
- Original Price
- $479,334
- List Price
- $479,334
- Location
- Brighton, CO 80601
- SqFT
- 2664.00
- Year Built
- 2021
- Acres
- 0.11
- Bedrooms
- 2
- Bathrooms
- 3
- Parking Count
- 1
- Levels
- One
Map
Property Level and Sizes
- SqFt Lot
- 4592.00
- Lot Features
- Kitchen Island, Primary Suite, Open Floorplan, Quartz Counters, Smart Thermostat, Smoke Free, Walk-In Closet(s), Wired for Data
- Lot Size
- 0.11
- Foundation Details
- Concrete Perimeter
- Basement
- Bath/Stubbed,Finished,Full
- Base Ceiling Height
- 9ft
- Common Walls
- 1 Common Wall
Financial Details
- PSF Total
- $179.93
- PSF Finished
- $230.89
- PSF Above Grade
- $348.10
- Previous Year Tax
- 3532.00
- Year Tax
- 2020
- Is this property managed by an HOA?
- Yes
- Primary HOA Management Type
- Professionally Managed
- Primary HOA Name
- Pinnacle Consulting
- Primary HOA Phone Number
- 70-231-9578
- Primary HOA Website
- brightoncrossings-connect.com
- Primary HOA Amenities
- Clubhouse,Fitness Center,On Site Management,Playground,Pool,Tennis Court(s),Trail(s)
- Primary HOA Fees Included
- Maintenance Grounds, Recycling, Snow Removal, Trash
- Primary HOA Fees
- 115.00
- Primary HOA Fees Frequency
- Monthly
- Primary HOA Fees Total Annual
- 1380.00
Interior Details
- Interior Features
- Kitchen Island, Primary Suite, Open Floorplan, Quartz Counters, Smart Thermostat, Smoke Free, Walk-In Closet(s), Wired for Data
- Appliances
- Dishwasher, Disposal, Microwave, Oven, Range, Tankless Water Heater
- Electric
- Central Air
- Flooring
- Carpet, Laminate, Tile
- Cooling
- Central Air
- Heating
- Natural Gas
- Fireplaces Features
- Gas,Great Room
- Utilities
- Cable Available, Electricity Connected, Internet Access (Wired), Natural Gas Connected, Phone Available
Exterior Details
- Features
- Private Yard, Rain Gutters
- Patio Porch Features
- Front Porch,Patio
- Water
- Public
- Sewer
- Public Sewer
Garage & Parking
- Parking Spaces
- 1
Exterior Construction
- Roof
- Composition
- Construction Materials
- Cement Siding, Stone
- Architectural Style
- Contemporary
- Exterior Features
- Private Yard, Rain Gutters
- Window Features
- Double Pane Windows, Window Coverings
- Builder Name
- Brookfield Residential
Land Details
- PPA
- 4357581.82
- Road Frontage Type
- Public Road
- Road Responsibility
- Public Maintained Road
- Road Surface Type
- Paved
Schools
- Elementary School
- Belle Creek Charter
- Middle School
- Belle Creek Charter
- High School
- Brighton
Walk Score®
Contact Agent
executed in 1.313 sec.




