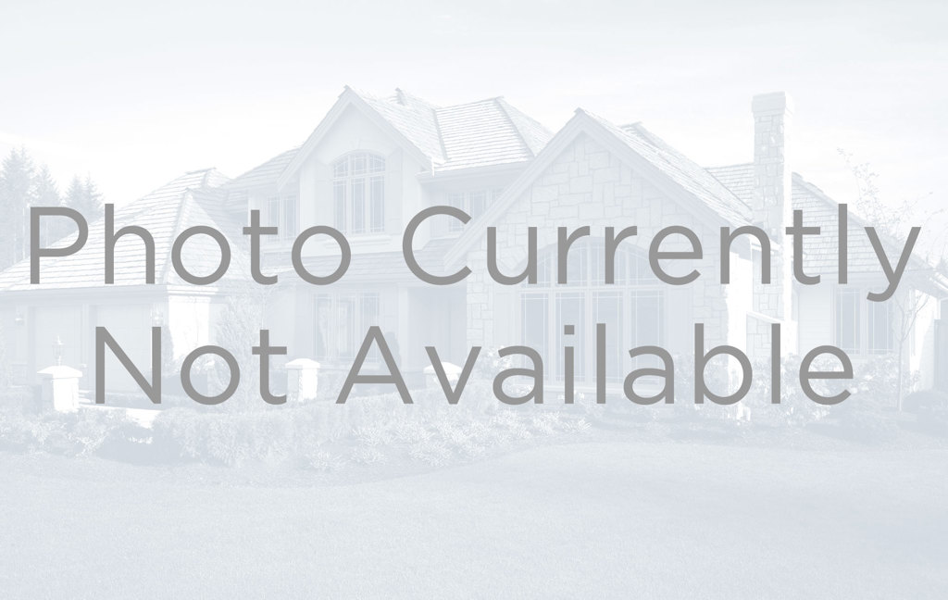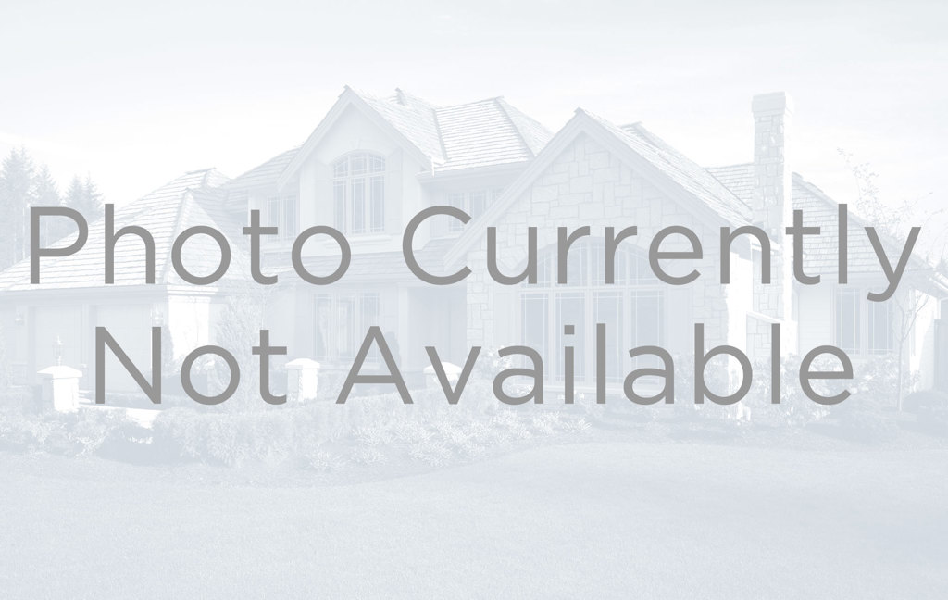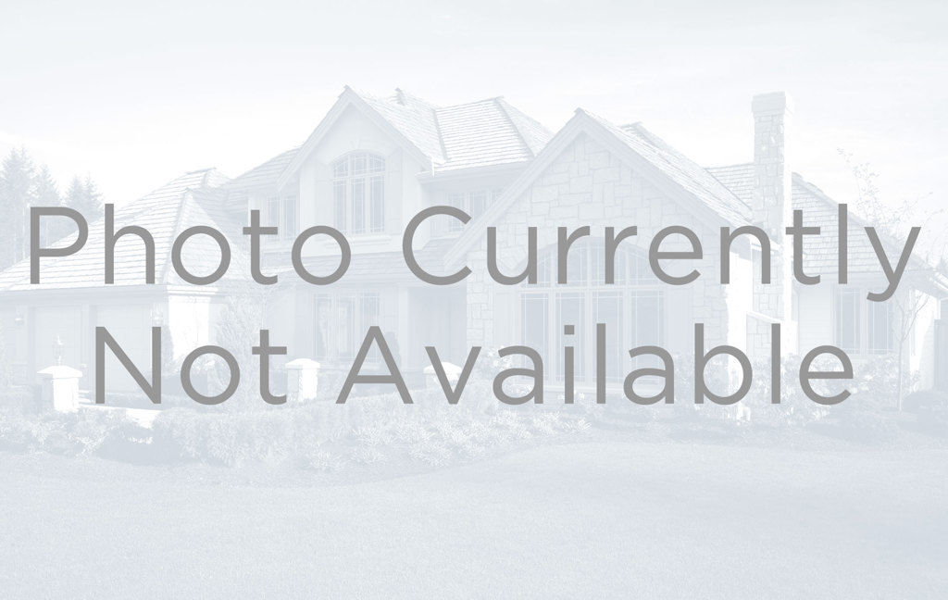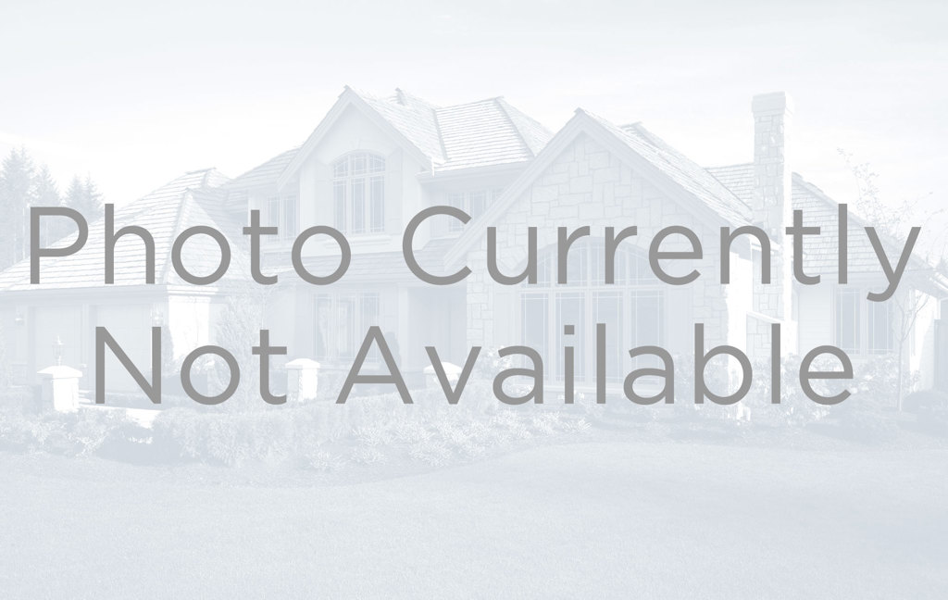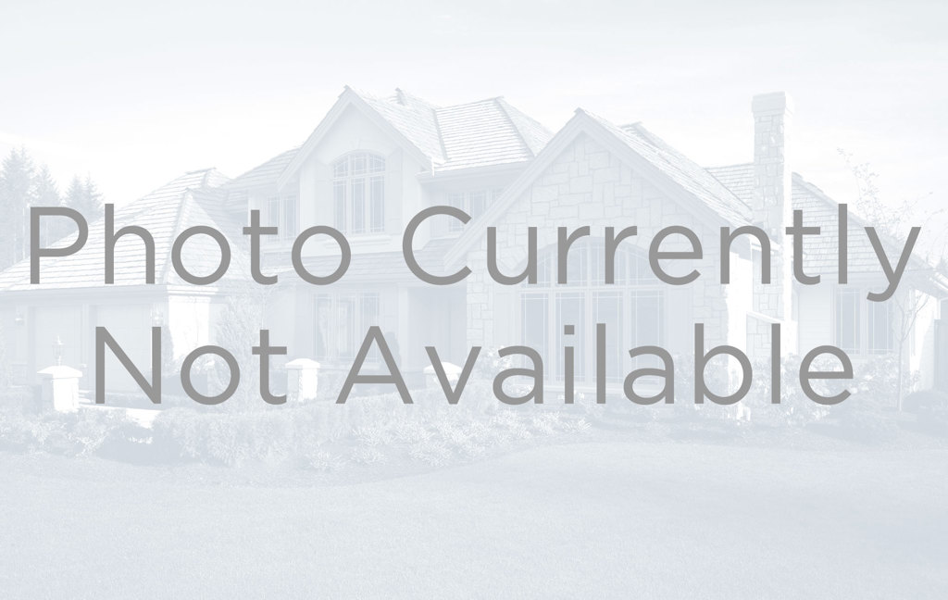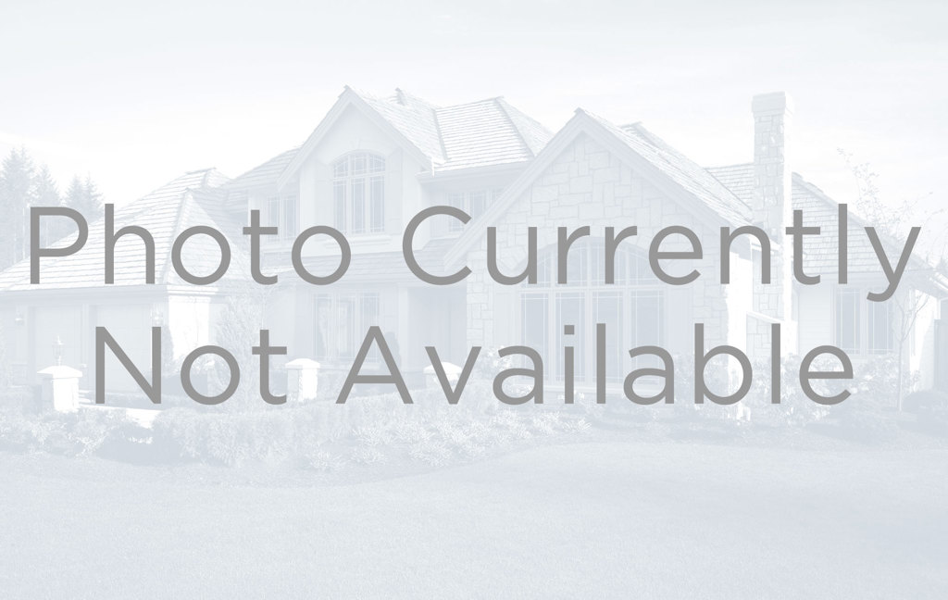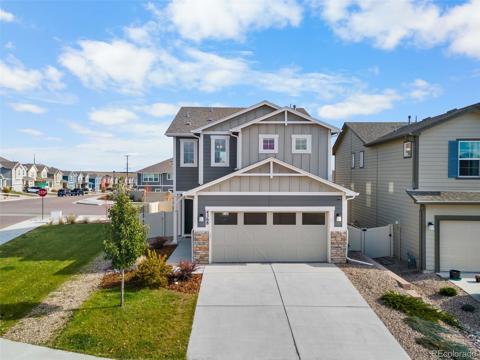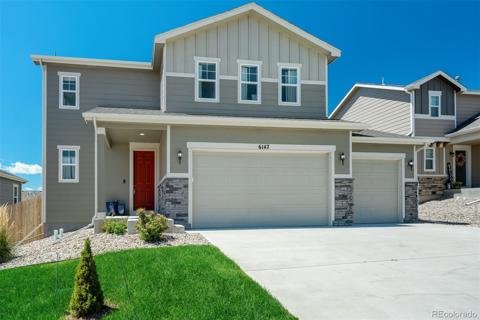7718 Sun Shimmer View
Colorado Springs, CO 80908 — El Paso County — The Nook At Shiloh Mesa NeighborhoodResidential $499,999 Active Listing# 3997086
4 beds 2590 sqft 0.0941 acres 2021 build
Property Description
***This is a pet free home***This stylish contemporary home offers a welcoming front porch, perfect for enjoying your morning coffee with natural park greenspace across. Step inside to an airy open floor plan, enhanced by modern updates like scratch resistant luxury vinyl plank floors, open floor layout.The main floor offers a cozy living room with ceiling fan and convenient half-bath, from there step out onto a private, fenced yard with a the natural stone tiled patio and it makes a perfect in/out entertainment space. The kitchen features sleek quartz countertops, beautiful backsplash, stainless steel appliances, a walk-in pantry, and a large amount of cabinetry offering plenty of storage in the kitchen. The kitchen island adds even more counterspace for entertaining, meal prep or breakfast.Upstairs, the bright loft is ideal for a home office, while the primary suite includes two walk-in closets, a private deck, with quiet and unobstructed views of the front range and an en-suite bath with a double vanity and a beautifully tiled shower. Two additional bedrooms upstairs also come with spacious walk-in closets. The well sized laundry room is located on the upper level for convenience.Downstairs, the finished basement provides extra living space for a family room, an additional bedroom, and a full bath. Located near shopping, dining, and outdoor trails, this home is a perfect place to start creating lasting memories!
Listing Details
- Property Type
- Residential
- Listing#
- 3997086
- Source
- PPAR (Pikes Peak Association)
- Last Updated
- 11-29-2024 01:46pm
- Status
- Active
Property Details
- Location
- Colorado Springs, CO 80908
- SqFT
- 2590
- Year Built
- 2021
- Acres
- 0.0941
- Bedrooms
- 4
- Garage spaces
- 2
- Garage spaces count
- 2
Map
Property Level and Sizes
- SqFt Finished
- 2453
- SqFt Upper
- 1150
- SqFt Main
- 720
- SqFt Basement
- 720
- Lot Description
- Level, Mountain View
- Lot Size
- 4101.0000
- Base Floor Plan
- 2 Story
- Basement Finished %
- 81
Financial Details
- Previous Year Tax
- 2496.81
- Year Tax
- 2023
Interior Details
- Appliances
- Cook Top, Dishwasher, Disposal, Gas in Kitchen, Microwave Oven, Refrigerator, Self Cleaning Oven
- Fireplaces
- None
- Utilities
- Cable Available, Electricity Connected, Natural Gas Connected
Exterior Details
- Fence
- Other
- Wells
- 0
- Water
- Municipal
Room Details
- Baths Full
- 2
- Main Floor Bedroom
- 0
- Laundry Availability
- Upper
Garage & Parking
- Garage Type
- Attached
- Garage Spaces
- 2
- Garage Spaces
- 2
- Parking Features
- Garage Door Opener
Exterior Construction
- Structure
- Frame
- Siding
- Wood
- Roof
- Composite Shingle
- Construction Materials
- Existing Home
- Builder Name
- Aspen View Homes
Land Details
- Water Tap Paid (Y/N)
- No
Schools
- School District
- Falcon-49
Walk Score®
Listing Media
- Virtual Tour
- Click here to watch tour
Contact Agent
executed in 1.508 sec.




