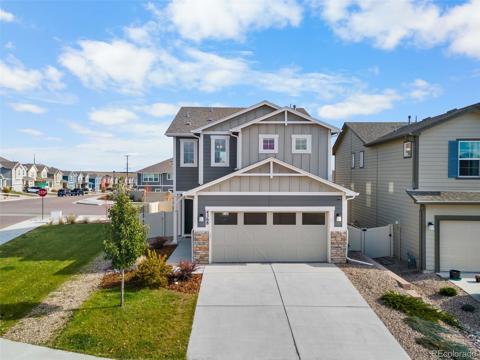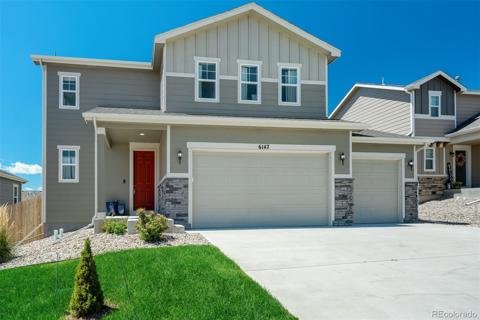7347 Willowind Drive
Colorado Springs, CO 80922 — El Paso County — Willowind At Stetson Hills NeighborhoodResidential $500,000 Active Listing# 4614841
4 beds 2632 sqft 0.2252 acres 2002 build
Property Description
This Willowind at Stetson Hills beauty is a comfortable ranch-style home. Located on a quiet cul-de-sac, the property boasts a spacious lot with meticulously maintained landscaping, mature trees, and a large storage shed for all your outdoor needs. The backyard also has two large gravel areas that make perfect spaces for a firepit and raised garden bed area. Enjoy direct access to community trails and the natural beauty of Laura Gilpin Park, just a short walk away. With quick access to the Marksheffel and Powers Corridors, commuting and reaching local amenities is effortless. The home itself features an attached 3-car garage, a newly installed roof, and fresh exterior paint, ensuring peace of mind and low maintenance for years to come. The attached 3 car garage features a work bench, overhead storage, and a utility sink. Inside you will be greeted by a warm great room. The ceiling height and tile clad gas fireplace make the living room a cozy place for gatherings. The engineered hardwood floors extend throughout the main level and into the spacious dining room and kitchen. Just off the dining room is access to the beautiful covered patio that leads to the large back yard, complete with a bug storage shed. The kitchen has extra cabinetry giving lots of storage, plenty of countertop space, and all appliances are included. There are two spacious bedrooms on the main level, one of which is the master ensuite. The master ensuite is made bright by its south west facing windows and is complete with a large walk-in closet, easy entry shower, and double vanity sinks. The lower level has a cozy family room with access to a large unfinished space that can be used for storage or an in home gym. The third and fourth bedroom are in the lower level and each feature spacious closets. The third bathroom is a full bathroom making the basement level complete. You will find multiple solar tubes throughout the home, allowing nature light to pour in and saving on electric costs.
Listing Details
- Property Type
- Residential
- Listing#
- 4614841
- Source
- PPAR (Pikes Peak Association)
- Last Updated
- 11-29-2024 11:17am
- Status
- Active
Property Details
- Location
- Colorado Springs, CO 80922
- SqFT
- 2632
- Year Built
- 2002
- Acres
- 0.2252
- Bedrooms
- 4
- Garage spaces
- 3
- Garage spaces count
- 3
Map
Property Level and Sizes
- SqFt Finished
- 2435
- SqFt Main
- 1324
- SqFt Basement
- 1308
- Lot Description
- Cul-de-sac, Level
- Lot Size
- 9810.0000
- Base Floor Plan
- Ranch
- Basement Finished %
- 85
Financial Details
- Previous Year Tax
- 1271.44
- Year Tax
- 2023
Interior Details
- Appliances
- 220v in Kitchen, Dishwasher, Dryer, Microwave Oven, Oven, Range, Refrigerator, Washer
- Fireplaces
- Gas, Main Level
- Utilities
- Cable Available, Electricity Connected, Natural Gas Available
Exterior Details
- Fence
- Rear
- Wells
- 0
- Water
- Municipal
Room Details
- Baths Full
- 3
- Main Floor Bedroom
- M
- Laundry Availability
- Electric Hook-up,Main
Garage & Parking
- Garage Type
- Attached
- Garage Spaces
- 3
- Garage Spaces
- 3
Exterior Construction
- Structure
- Frame
- Siding
- Stone,Wood
- Roof
- Composite Shingle
- Construction Materials
- Existing Home
Land Details
- Water Tap Paid (Y/N)
- No
Schools
- School District
- Falcon-49
Walk Score®
Listing Media
- Virtual Tour
- Click here to watch tour
Contact Agent
executed in 2.183 sec.













