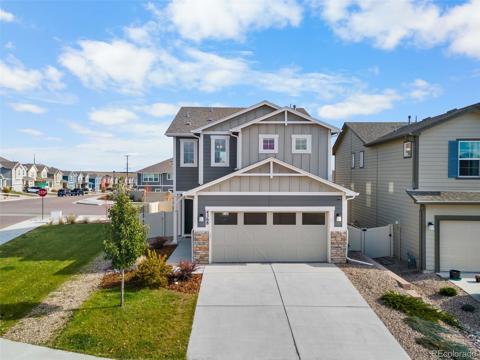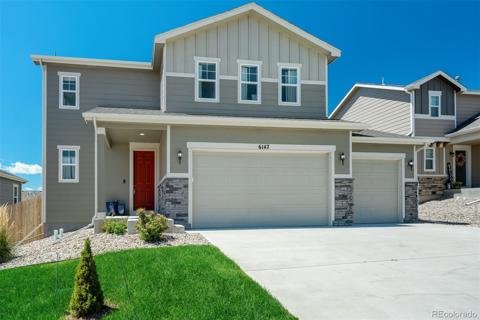6773 Donahue Drive
Colorado Springs, CO 80923 — El Paso County — Dublin North NeighborhoodResidential $500,000 Active Listing# 7607359
4 beds 3373 sqft 0.1728 acres 2013 build
Property Description
Welcome to this 4-bed/3-bath/2-car garage 2-story single family home located in a cul-de-sac in Dublin North. LVP installed throughout the main level great room for easy cleaning. Kitchen features an island with high bar, granite countertops, stainless steel appliances, a french door style refrigerator, a gas range, and a double bowl sink with a window overlooking the backyard. In addition to the in-kitchen corner pantry, the butler pantry next to the garage door is a great drop-zone. Make the unfinished basement your own, with one bathroom rough-in already installed. Sit around the gas fireplace in the fully-fenced backyard with no neighbors behind you.Second living room can be walled off if desired, used as an office in identical models. Click your way through the virtual tour to get a sense of the layout.
Listing Details
- Property Type
- Residential
- Listing#
- 7607359
- Source
- PPAR (Pikes Peak Association)
- Last Updated
- 11-29-2024 12:38pm
- Status
- Active
Property Details
- Location
- Colorado Springs, CO 80923
- SqFT
- 3373
- Year Built
- 2013
- Acres
- 0.1728
- Bedrooms
- 4
- Garage spaces
- 2
- Garage spaces count
- 2
Map
Property Level and Sizes
- SqFt Finished
- 2365
- SqFt Upper
- 1357
- SqFt Main
- 1008
- SqFt Basement
- 1008
- Lot Description
- Cul-de-sac
- Lot Size
- 7525.0000
- Base Floor Plan
- 2 Story
Financial Details
- Previous Year Tax
- 3095.00
- Year Tax
- 2023
Interior Details
- Appliances
- 220v in Kitchen, Dishwasher, Disposal, Dryer, Gas in Kitchen, Kitchen Vent Fan, Microwave Oven, Oven, Range, Refrigerator, Washer
- Fireplaces
- None
- Utilities
- Electricity Connected
Exterior Details
- Fence
- Rear
- Wells
- 0
- Water
- Municipal
Room Details
- Baths Full
- 2
- Main Floor Bedroom
- 0
- Laundry Availability
- Upper
Garage & Parking
- Garage Type
- Attached
- Garage Spaces
- 2
- Garage Spaces
- 2
- Parking Features
- Garage Door Opener
Exterior Construction
- Structure
- Framed on Lot
- Siding
- Stucco
- Roof
- Composite Shingle
- Construction Materials
- Existing Home
Land Details
- Water Tap Paid (Y/N)
- No
Schools
- School District
- Falcon-49
Walk Score®
Listing Media
- Virtual Tour
- Click here to watch tour
Contact Agent
executed in 1.523 sec.













