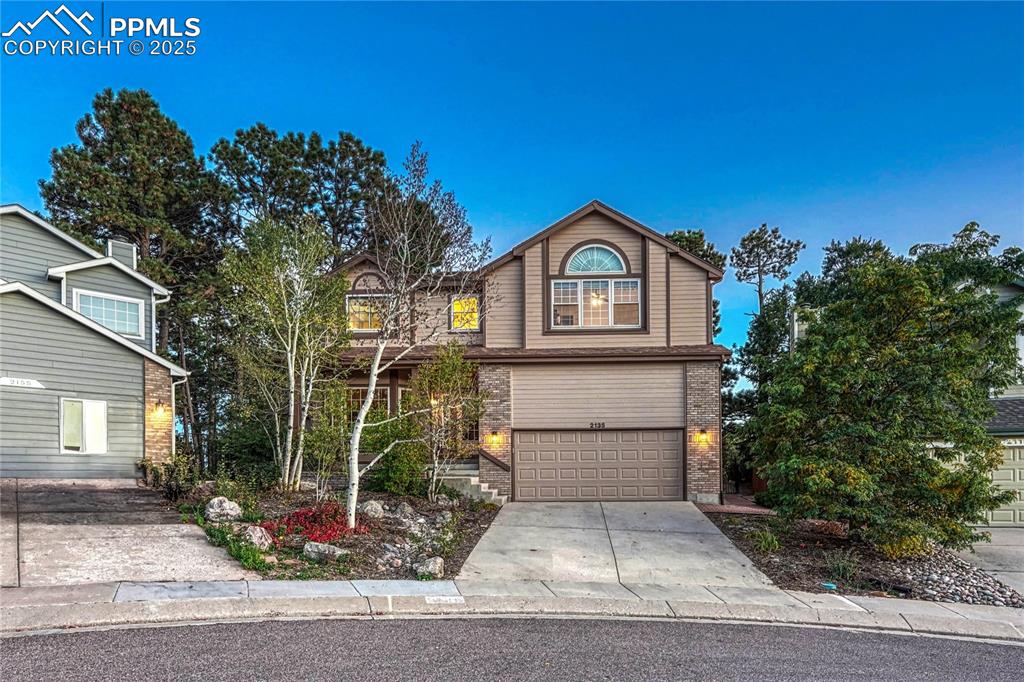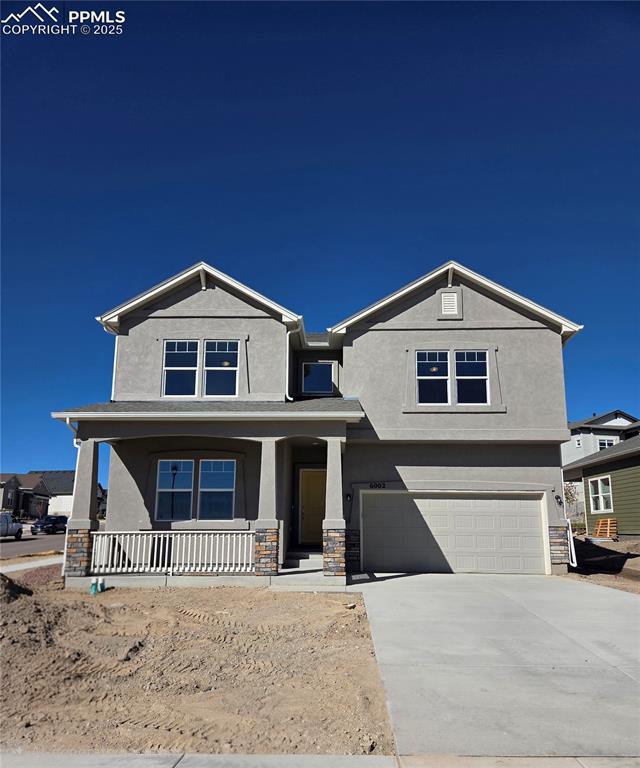10409 Marshall Mesa Court
Colorado Springs, CO 80924 — El Paso County — Cordera NeighborhoodResidential $949,000 Active Listing# 6417017
4 beds 5 baths 3912.00 sqft Lot size: 8575.00 sqft 0.20 acres 2018 build
Property Description
Welcome to this stunning 4-bedroom, 5-bath, 3-car garage ranch-style home in the highly sought-after Élan section of Cordera. Formerly a model and Parade of Homes showcase, this mid-century modern gem is filled with high-end designer upgrades and custom finishes throughout—including custom window treatments throughout the home.
Step inside to an open-concept floorplan that seamlessly connects the kitchen, living, and dining areas—perfect for both daily living and entertaining. The great room features a dramatic 12-foot brick fireplace wall, while the entry makes a statement with a custom wood accent wall. The gourmet kitchen impresses with quartz countertops, a striking herringbone backsplash, upgraded appliances, and a unique display cabinet on the island.
The main level includes a luxurious primary suite with an upgraded bathroom, a second bedroom with its own ensuite full bath, a stylish powder bath for guests, and a conveniently located laundry room.
The fully finished lower level is designed for versatility and comfort, offering a spacious family room with a gas fireplace, wet bar, a yoga room with a mirrored wall, an additional bedroom, two more bathrooms, and an oversized storage room—ideal for a future bedroom, home theater, or fitness studio.
Step outside to enjoy the expansive covered concrete patio, complete with a gas line for a firepit, ambient lighting, outdoor speakers, and a privacy wall—an ideal space for relaxing or entertaining. Take in beautiful Front Range views from the front porch, and enjoy the convenience of a 3-car garage with professionally coated floors for easy cleaning and durability.
Located close to top-rated schools, shopping, restaurants, hospitals, and Powers Boulevard, this low-maintenance community includes lawn care, irrigation system maintenance, and snow removal—perfect for those who travel often or prefer easy living. All furniture in the home is available for purchase, making this an exceptional turnkey opportunity.
Listing Details
- Property Type
- Residential
- Listing#
- 6417017
- Source
- REcolorado (Denver)
- Last Updated
- 11-02-2025 01:32am
- Status
- Active
- Off Market Date
- 11-30--0001 12:00am
Property Details
- Property Subtype
- Single Family Residence
- Sold Price
- $949,000
- Original Price
- $950,000
- Location
- Colorado Springs, CO 80924
- SqFT
- 3912.00
- Year Built
- 2018
- Acres
- 0.20
- Bedrooms
- 4
- Bathrooms
- 5
- Levels
- One
Map
Property Level and Sizes
- SqFt Lot
- 8575.00
- Lot Features
- Breakfast Bar, Ceiling Fan(s), Entrance Foyer, Five Piece Bath, Kitchen Island, Open Floorplan, Pantry, Primary Suite, Quartz Counters, Vaulted Ceiling(s), Walk-In Closet(s), Wet Bar
- Lot Size
- 0.20
- Foundation Details
- Concrete Perimeter
- Basement
- Finished, Full
Financial Details
- Previous Year Tax
- 3269.00
- Year Tax
- 2024
- Is this property managed by an HOA?
- Yes
- Primary HOA Name
- Cordera Elan
- Primary HOA Phone Number
- 719-578-5610
- Primary HOA Amenities
- Clubhouse, Fitness Center, Park, Playground, Pool, Trail(s)
- Primary HOA Fees Included
- Irrigation, Maintenance Grounds, On-Site Check In, Snow Removal, Trash
- Primary HOA Fees
- 245.00
- Primary HOA Fees Frequency
- Monthly
- Secondary HOA Name
- MSI
- Secondary HOA Phone Number
- 719-578-5610
- Secondary HOA Fees
- 114.00
- Secondary HOA Fees Frequency
- Monthly
Interior Details
- Interior Features
- Breakfast Bar, Ceiling Fan(s), Entrance Foyer, Five Piece Bath, Kitchen Island, Open Floorplan, Pantry, Primary Suite, Quartz Counters, Vaulted Ceiling(s), Walk-In Closet(s), Wet Bar
- Appliances
- Bar Fridge, Convection Oven, Dishwasher, Disposal, Dryer, Humidifier, Microwave, Oven, Range, Range Hood, Refrigerator, Self Cleaning Oven, Washer
- Laundry Features
- In Unit
- Electric
- Central Air
- Flooring
- Carpet, Tile, Wood
- Cooling
- Central Air
- Heating
- Forced Air
- Fireplaces Features
- Basement, Gas, Living Room
- Utilities
- Cable Available, Electricity Connected, Natural Gas Connected
Exterior Details
- Features
- Fire Pit, Gas Valve
- Lot View
- Mountain(s)
- Water
- Public
- Sewer
- Public Sewer
Garage & Parking
- Parking Features
- Concrete, Dry Walled, Finished Garage, Floor Coating, Insulated Garage
Exterior Construction
- Roof
- Composition
- Construction Materials
- Frame
- Exterior Features
- Fire Pit, Gas Valve
- Window Features
- Double Pane Windows, Window Coverings, Window Treatments
- Builder Name
- Keller Homes, Inc.
- Builder Source
- Public Records
Land Details
- PPA
- 0.00
- Road Frontage Type
- Public
- Road Responsibility
- Public Maintained Road
- Road Surface Type
- Paved
- Sewer Fee
- 0.00
Schools
- Elementary School
- Chinook Trail
- Middle School
- Chinook Trail
- High School
- Pine Creek
Walk Score®
Listing Media
- Virtual Tour
- Click here to watch tour
Contact Agent
executed in 0.355 sec.













