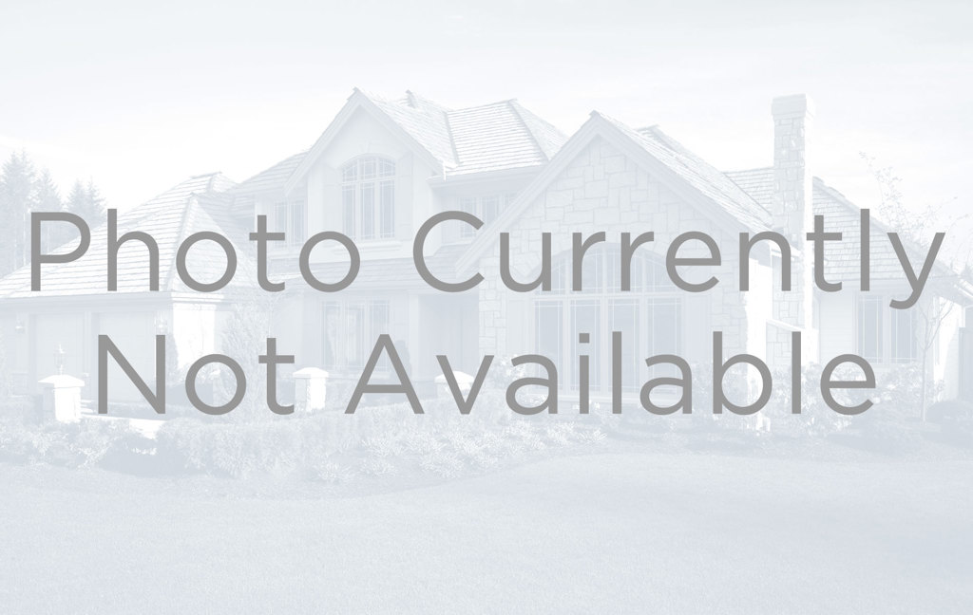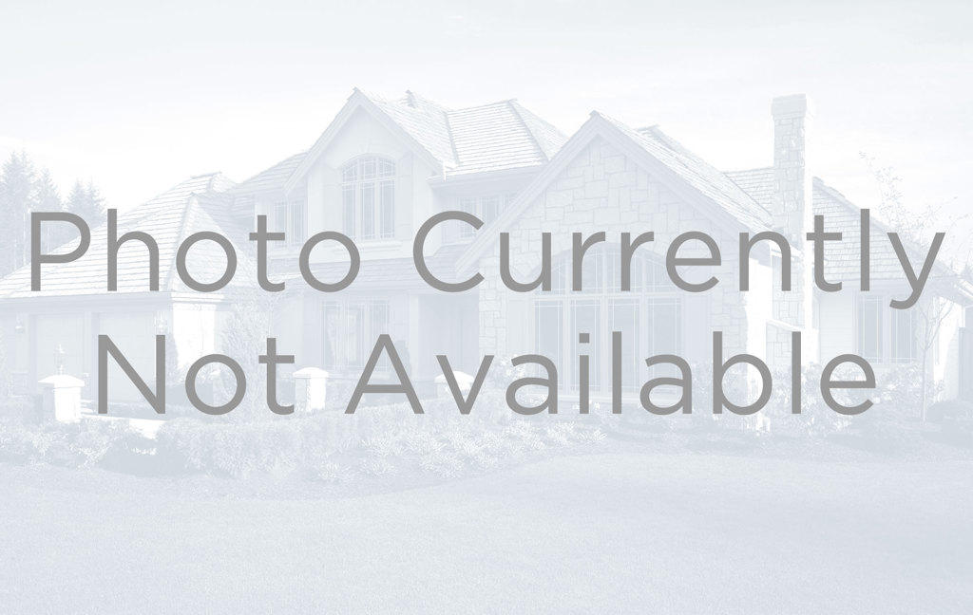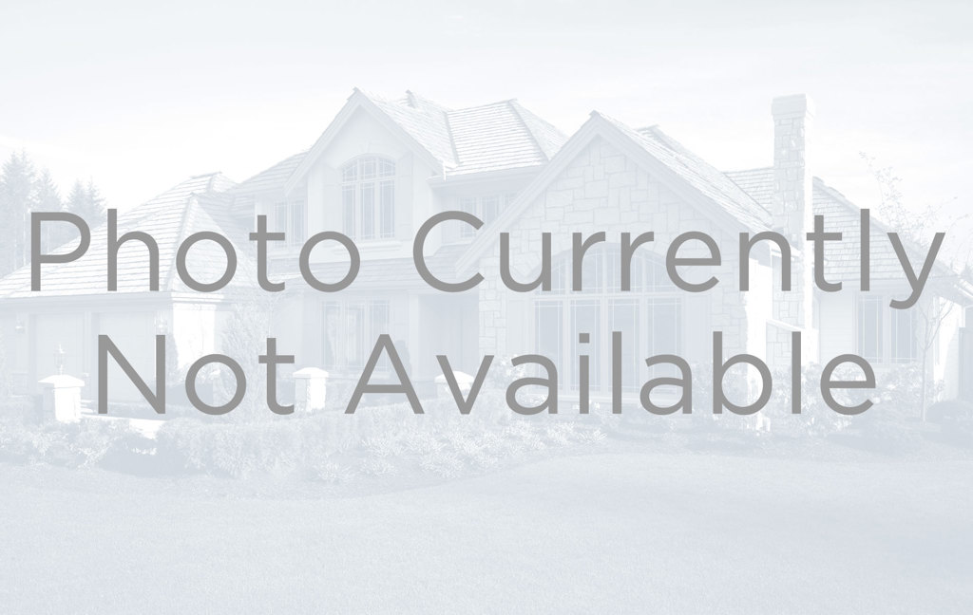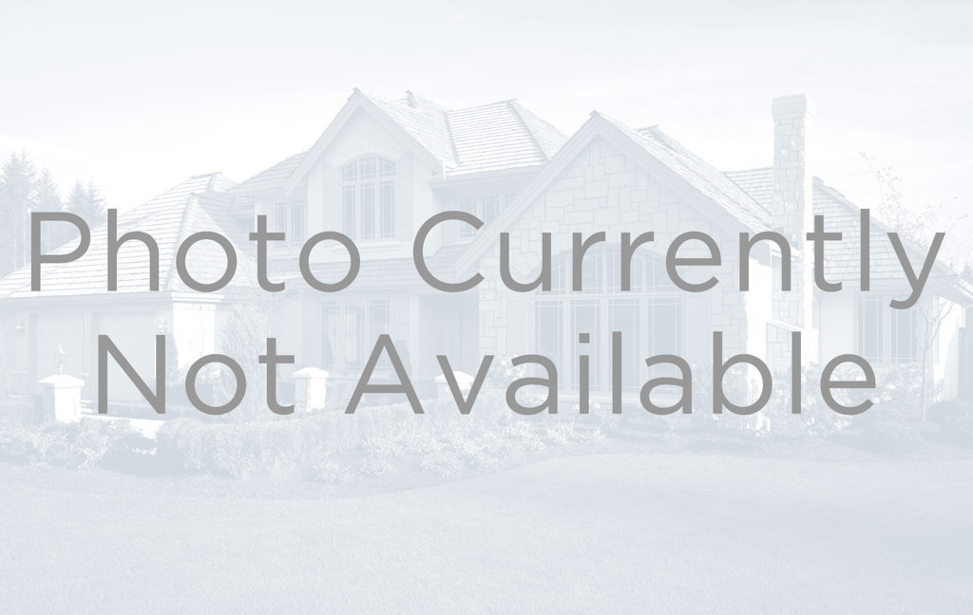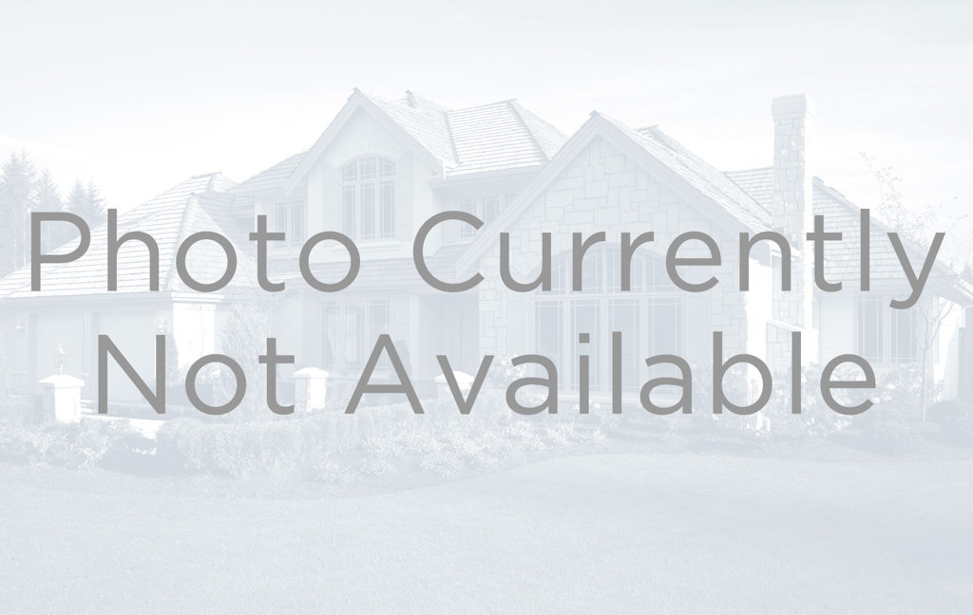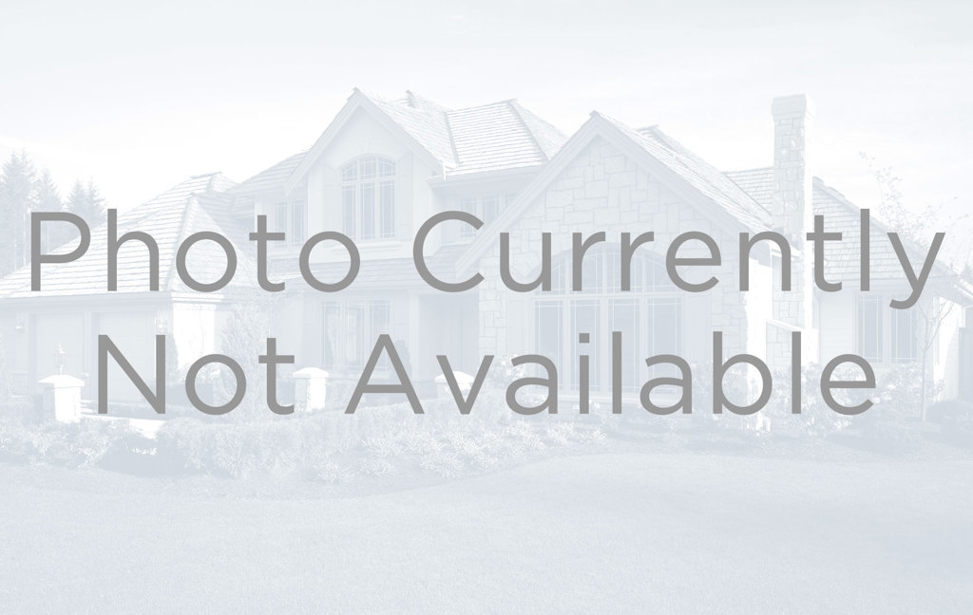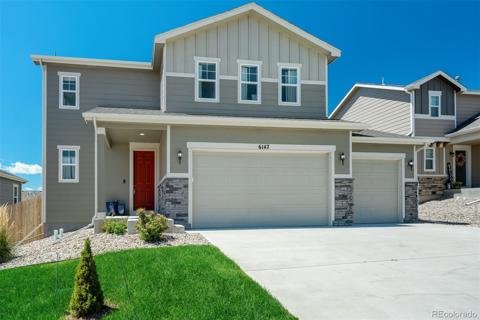7947 Ainsley Park Place
Colorado Springs, CO 80927 — El Paso County — Mountain Valley Preserve NeighborhoodResidential $519,000 Active Listing# 5315244
4 beds 3064 sqft 0.1148 acres 2018 build
Property Description
Discover your dream home at 7947 Ainsley Park Place, a delightful property nestled in the heart of Colorado Springs. This inviting residence features a harmonious blend of modern amenities and classic comfort, making it perfect for family living or entertaining.Upon entering, you’ll be greeted by a bright and airy foyer that leads to an expansive open-concept living space. The stylish kitchen is a chef’s delight, boasting granite countertops, an island with bar seating, and high-end stainless steel appliances. It flows seamlessly into the dining area and cozy living room, complete with a beautiful built in entertainment center—perfect for creating lasting memories.The master suite offers a serene retreat, complete with a spacious walk-in closet and a luxurious en-suite bathroom featuring a double vanity and a relaxing soaking tub. Additional bedrooms provide plenty of space for family or guests, while a versatile loft area can serve as a home office or playroom. There is also an additional office space on the main level. Step outside to your private backyard oasis, where you can enjoy summer gatherings on the patio or unwind in the lush greenery. The well-maintained landscaping adds to the home's curb appeal, creating a warm welcome for you and your guests.Located in a vibrant community, this home is just minutes away from parks, shopping, and excellent schools, providing the perfect balance of convenience and tranquility.
Listing Details
- Property Type
- Residential
- Listing#
- 5315244
- Source
- PPAR (Pikes Peak Association)
- Last Updated
- 11-29-2024 08:29am
- Status
- Active
Property Details
- Location
- Colorado Springs, CO 80927
- SqFT
- 3064
- Year Built
- 2018
- Acres
- 0.1148
- Bedrooms
- 4
- Garage spaces
- 3
- Garage spaces count
- 3
Map
Property Level and Sizes
- SqFt Finished
- 2152
- SqFt Upper
- 1240
- SqFt Main
- 912
- SqFt Basement
- 912
- Lot Description
- Level
- Lot Size
- 5000.0000
- Base Floor Plan
- 2 Story
Financial Details
- Previous Year Tax
- 3413.05
- Year Tax
- 2023
Interior Details
- Appliances
- Dishwasher, Disposal, Dryer, Microwave Oven, Range, Refrigerator, Washer
- Utilities
- Cable Connected, Natural Gas Connected
Exterior Details
- Fence
- Rear
- Wells
- 0
- Water
- Municipal
Room Details
- Baths Full
- 2
- Main Floor Bedroom
- 0
- Laundry Availability
- Upper
Garage & Parking
- Garage Type
- Attached,Tandem
- Garage Spaces
- 3
- Garage Spaces
- 3
- Parking Features
- Garage Door Opener
Exterior Construction
- Structure
- Frame
- Siding
- Masonite Type
- Roof
- Composite Shingle
- Construction Materials
- Existing Home
Land Details
- Water Tap Paid (Y/N)
- No
Schools
- School District
- Falcon-49
Walk Score®
Listing Media
- Virtual Tour
- Click here to watch tour
Contact Agent
executed in 1.573 sec.




