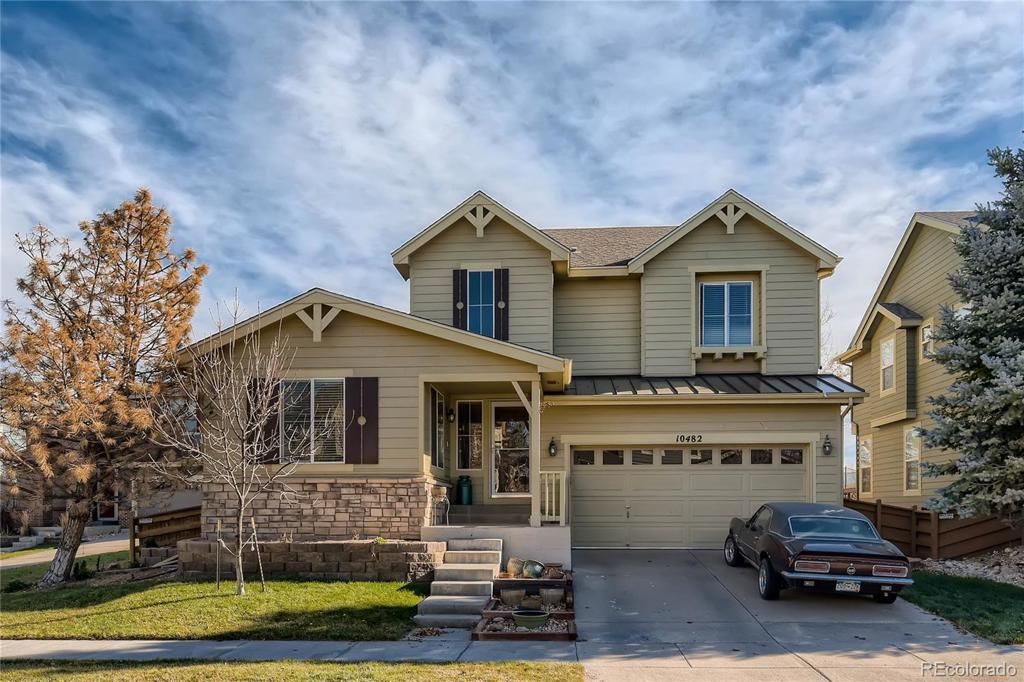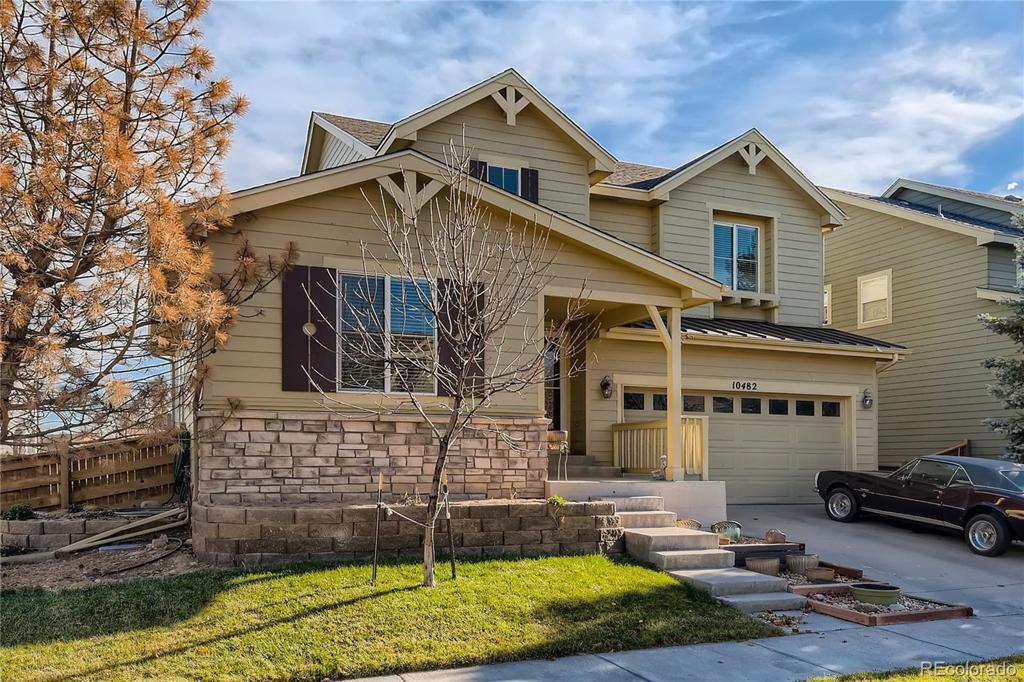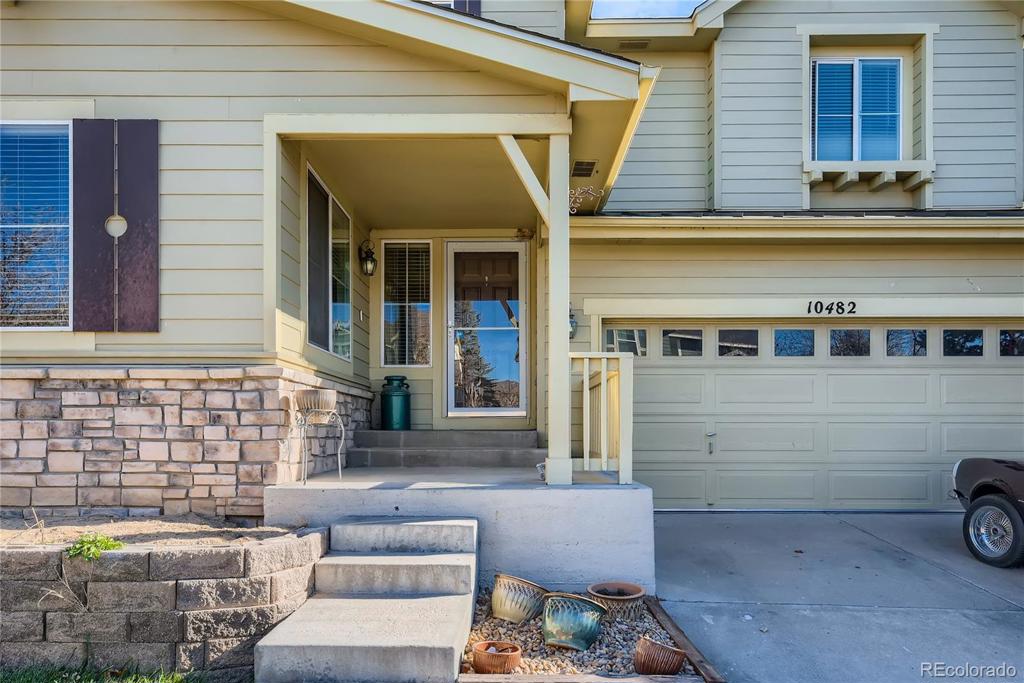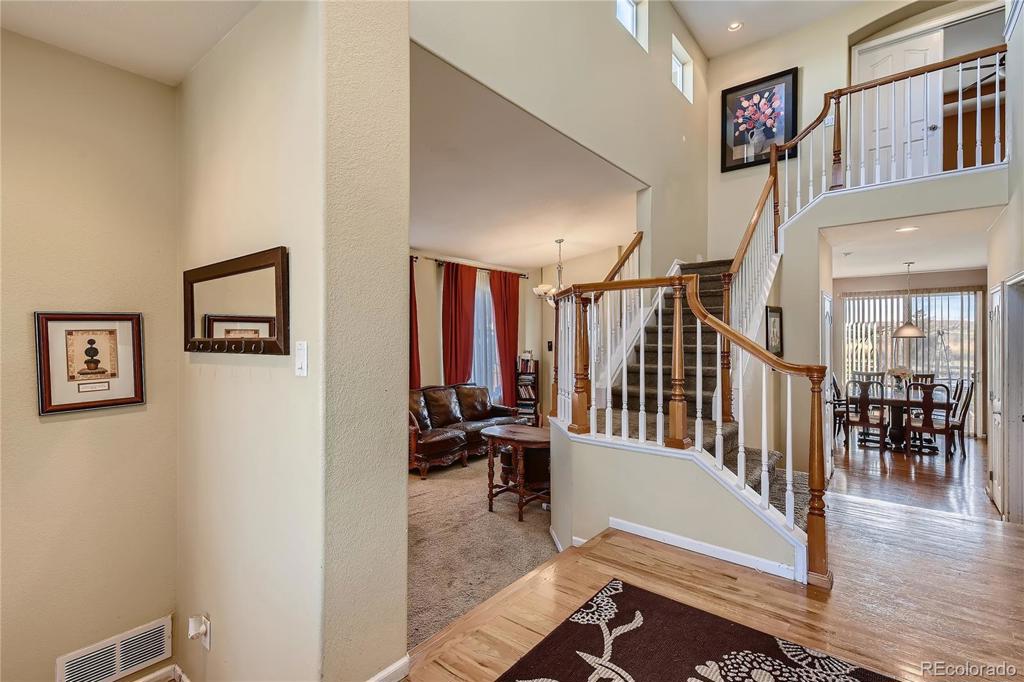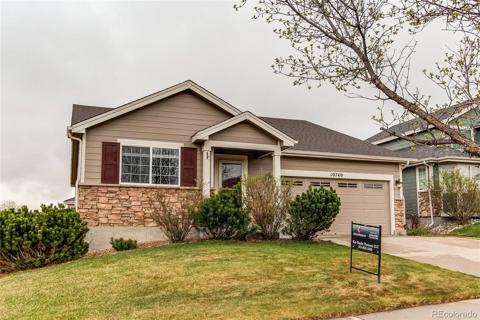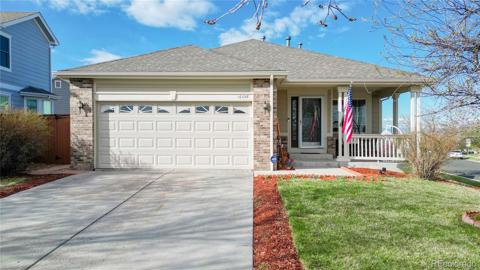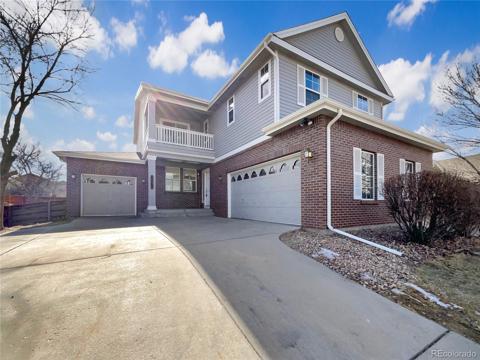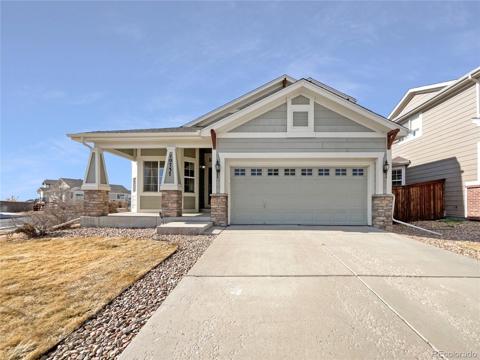10482 E Telluride Court
Commerce City, CO 80022 — Adams County — Reunion NeighborhoodResidential $500,000 Sold Listing# 3115119
5 beds 5 baths 3196.00 sqft Lot size: 7367.00 sqft 0.17 acres 2004 build
Updated: 01-01-2022 10:37am
Property Description
Welcome to this beautiful home located in the sought after Reunioin community. The home features 5 beds, 5 baths, two car garage, a finished basement with bar, and a large fully fenced in yard with large deck and paver patio. Upon entering the home, you are immediately greeted with high ceilings and an office to the left. As you move through the main you will find a family room, kitchen, dining area, laundry and additional living room. Upstairs you will find 3 beds and 3 bathrooms including a master with its own master suite as well as loft area. The basement is fully finished with an additional 2 bedrooms, full bath, living area and bar. This home lives large and offers everything you could need. Don't miss your chance!
Listing Details
- Property Type
- Residential
- Listing#
- 3115119
- Source
- REcolorado (Denver)
- Last Updated
- 01-01-2022 10:37am
- Status
- Sold
- Status Conditions
- None Known
- Der PSF Total
- 156.45
- Off Market Date
- 11-29-2021 12:00am
Property Details
- Property Subtype
- Single Family Residence
- Sold Price
- $500,000
- Original Price
- $495,000
- List Price
- $500,000
- Location
- Commerce City, CO 80022
- SqFT
- 3196.00
- Year Built
- 2004
- Acres
- 0.17
- Bedrooms
- 5
- Bathrooms
- 5
- Parking Count
- 1
- Levels
- Two
Map
Property Level and Sizes
- SqFt Lot
- 7367.00
- Lot Size
- 0.17
- Basement
- Finished
Financial Details
- PSF Total
- $156.45
- PSF Finished
- $156.45
- PSF Above Grade
- $218.05
- Previous Year Tax
- 6575.00
- Year Tax
- 2020
- Is this property managed by an HOA?
- Yes
- Primary HOA Management Type
- Professionally Managed
- Primary HOA Name
- MSI
- Primary HOA Phone Number
- 3034204433
- Primary HOA Amenities
- Fitness Center,Pool
- Primary HOA Fees
- 100.00
- Primary HOA Fees Frequency
- Quarterly
- Primary HOA Fees Total Annual
- 400.00
Interior Details
- Electric
- Central Air
- Cooling
- Central Air
- Heating
- Forced Air
Exterior Details
- Patio Porch Features
- Deck
- Sewer
- Public Sewer
Garage & Parking
- Parking Spaces
- 1
Exterior Construction
- Roof
- Composition
- Construction Materials
- Frame
Land Details
- PPA
- 2941176.47
Schools
- Elementary School
- Turnberry
- Middle School
- Otho Stuart
- High School
- Prairie View
Walk Score®
Contact Agent
executed in 1.577 sec.




