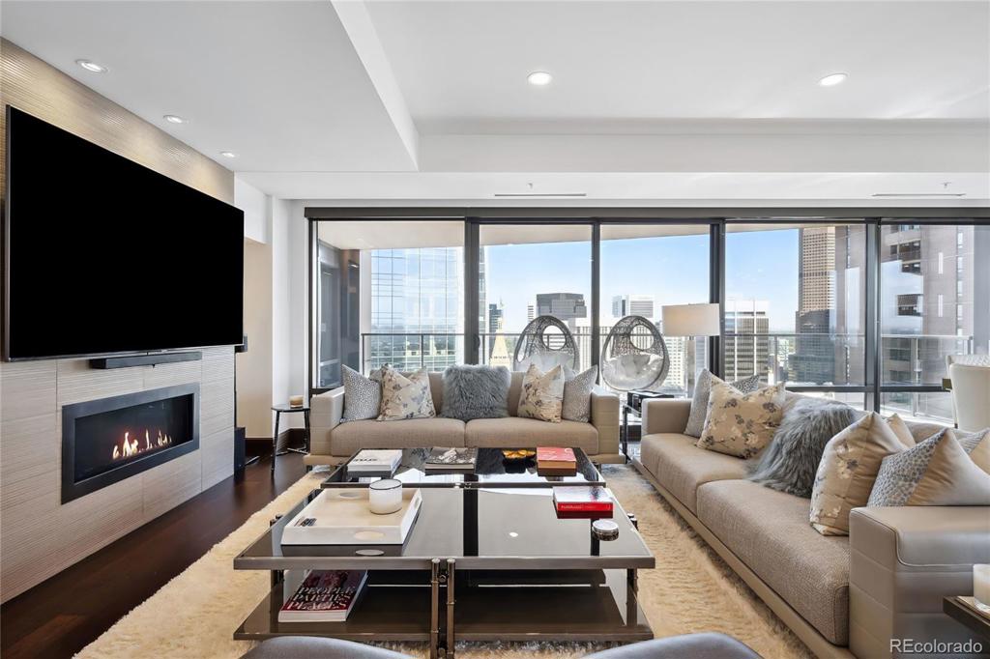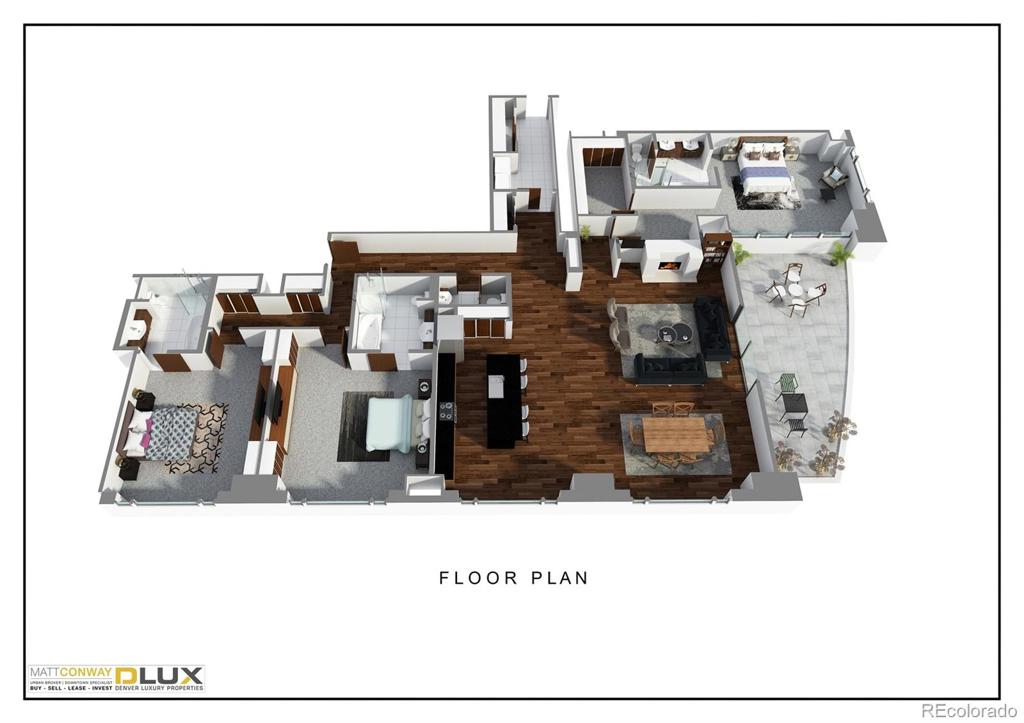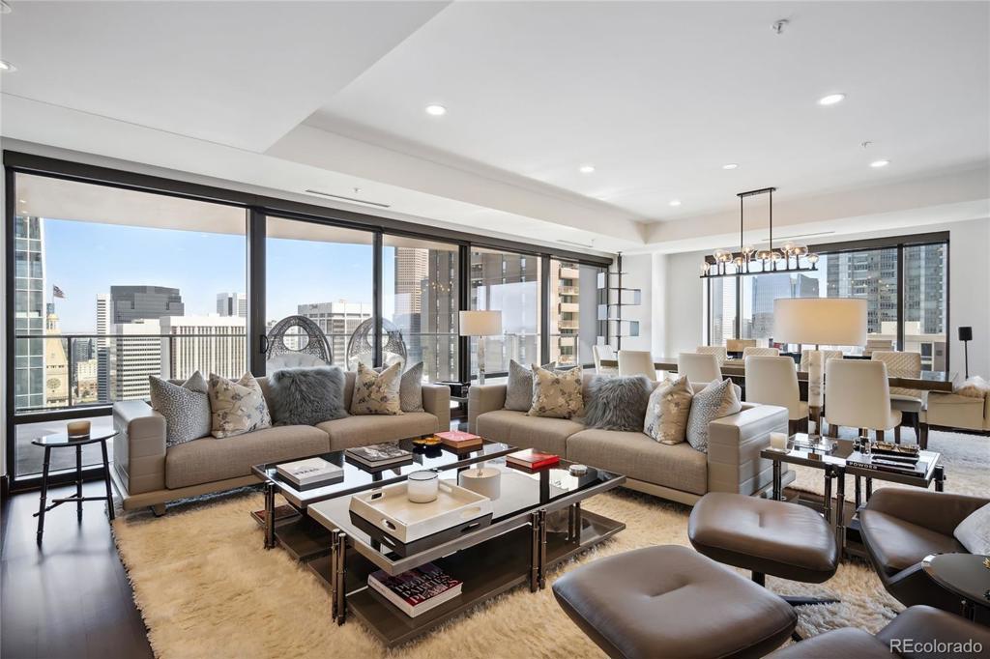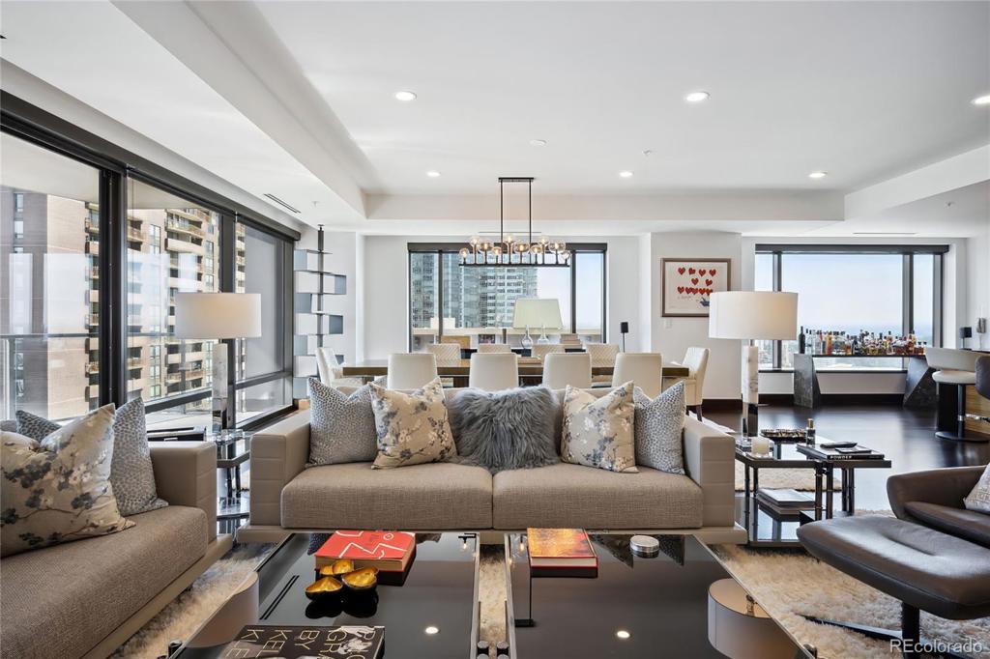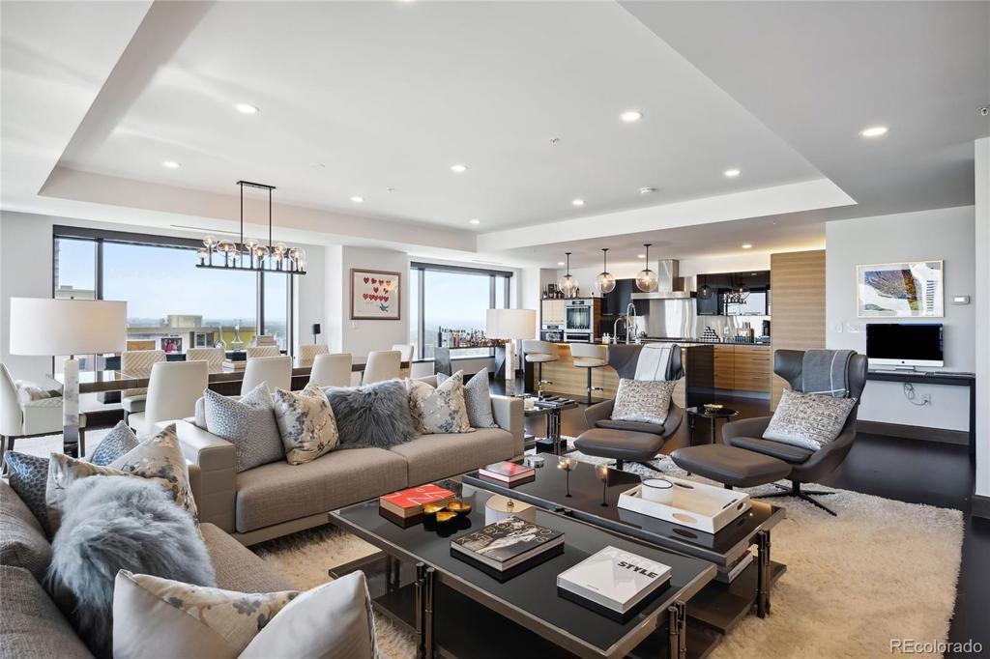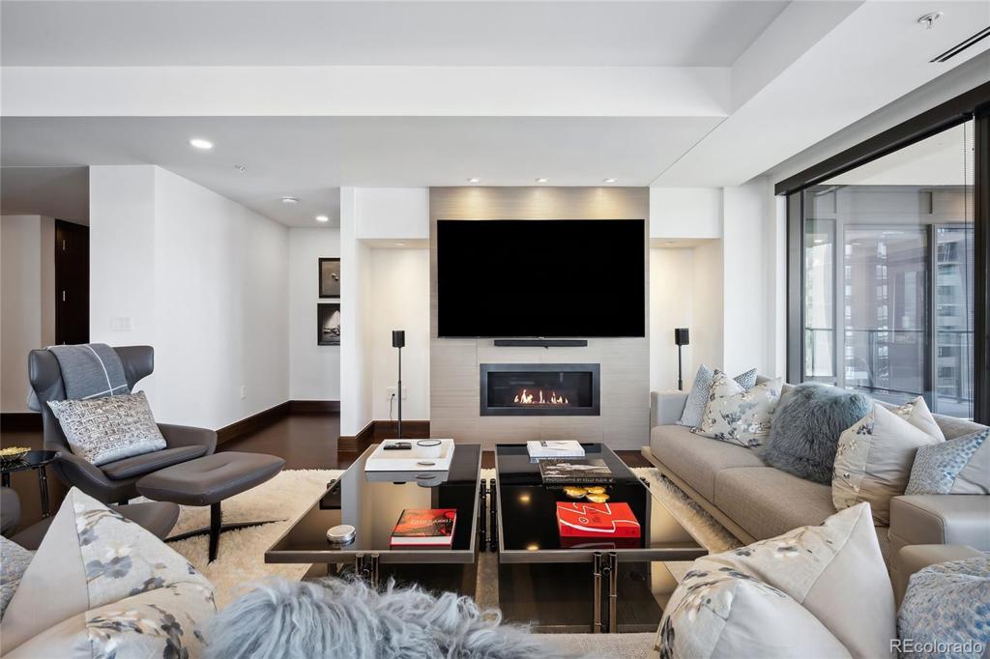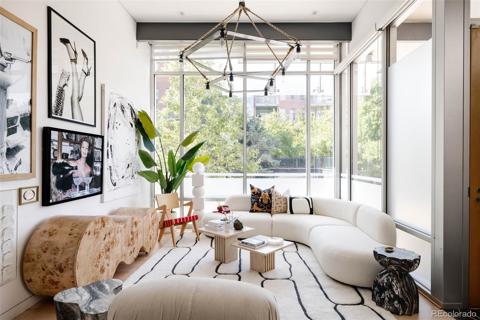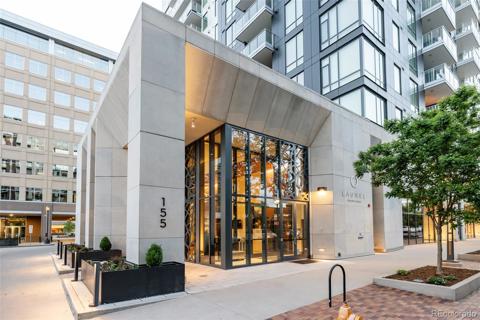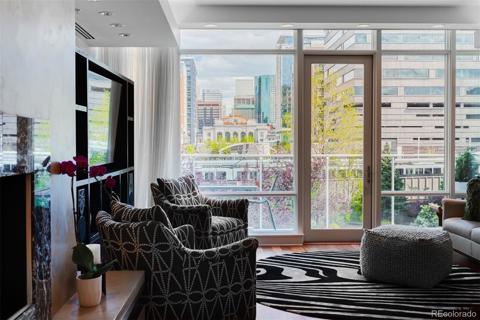1133 14th Street #2620
Denver, CO 80202 — Denver County — Lodo NeighborhoodCondominium $3,300,000 Active Listing# 9912177
3 beds 4 baths 3067.00 sqft 2008 build
Property Description
Indulge in sophisticated urban living in this luxurious Four Seasons residence. Poised in a coveted corner placement, this meticulously updated escape presents an unparalleled fusion of style and serenity. Gorgeous hardwood flooring and fresh paint cascade throughout an open and airy layout flanked by modern lighting. Natural light streams into the residence through vast windows crafting a luminous atmosphere. Grounded by a modern fireplace, the living area presents ample space for entertaining. The home chef is treated to a high-end kitchen flaunting sleek cabinetry and stainless steel Subzero and Miele appliances. Contemporary lighting crowns the dining area as expansive sliding glass doors open to a sprawling, covered terrace showcasing city views. Retreat to a primary suite boasting seamless patio access and a spa-like bath w/ a soaking tub, double vanities and a walk-in shower. An additional en-suite bedroom and a third bedroom w/ custom murphy-bed provides peaceful havens for visiting guests or home office space. The Four Seasons Private Residences are the pinnacle of Luxury and Service.
Listing Details
- Property Type
- Condominium
- Listing#
- 9912177
- Source
- REcolorado (Denver)
- Last Updated
- 10-04-2024 10:55pm
- Status
- Active
- Off Market Date
- 11-30--0001 12:00am
Property Details
- Property Subtype
- Condominium
- Sold Price
- $3,300,000
- Original Price
- $3,300,000
- Location
- Denver, CO 80202
- SqFT
- 3067.00
- Year Built
- 2008
- Bedrooms
- 3
- Bathrooms
- 4
- Levels
- One
Map
Property Level and Sizes
- Lot Features
- Built-in Features, Eat-in Kitchen, Kitchen Island, Open Floorplan, Quartz Counters, Walk-In Closet(s)
- Common Walls
- End Unit
Financial Details
- Previous Year Tax
- 15242.00
- Year Tax
- 2023
- Is this property managed by an HOA?
- Yes
- Primary HOA Name
- Four Seasons
- Primary HOA Phone Number
- 303-389-3040
- Primary HOA Amenities
- Bike Storage, Concierge, Elevator(s), Fitness Center, Front Desk, On Site Management, Parking, Pool, Sauna, Security, Spa/Hot Tub
- Primary HOA Fees Included
- Electricity, Gas, Heat, Maintenance Grounds, Recycling, Security, Sewer, Shuttle Available, Snow Removal, Trash, Valet Parking, Water
- Primary HOA Fees
- 3690.00
- Primary HOA Fees Frequency
- Monthly
Interior Details
- Interior Features
- Built-in Features, Eat-in Kitchen, Kitchen Island, Open Floorplan, Quartz Counters, Walk-In Closet(s)
- Appliances
- Cooktop, Dishwasher, Disposal, Dryer, Freezer, Microwave, Oven, Range, Range Hood, Refrigerator, Washer
- Laundry Features
- In Unit
- Electric
- Central Air
- Flooring
- Carpet, Tile, Wood
- Cooling
- Central Air
- Heating
- Forced Air, Natural Gas
- Fireplaces Features
- Living Room
- Utilities
- Cable Available, Electricity Connected, Natural Gas Available
Exterior Details
- Features
- Balcony, Elevator, Gas Valve, Lighting, Spa/Hot Tub
- Water
- Public
- Sewer
- Public Sewer
Garage & Parking
- Parking Features
- Lighted, Underground, Valet
Exterior Construction
- Roof
- Unknown
- Construction Materials
- Concrete, Metal Siding, Steel
- Exterior Features
- Balcony, Elevator, Gas Valve, Lighting, Spa/Hot Tub
- Window Features
- Window Coverings
- Security Features
- 24 Hour Security, Key Card Entry, Secured Garage/Parking, Security Entrance
- Builder Source
- Public Records
Land Details
- PPA
- 0.00
- Sewer Fee
- 0.00
Schools
- Elementary School
- Greenlee
- Middle School
- KIPP Sunshine Peak Academy
- High School
- West
Walk Score®
Listing Media
- Virtual Tour
- Click here to watch tour
Contact Agent
executed in 3.711 sec.




