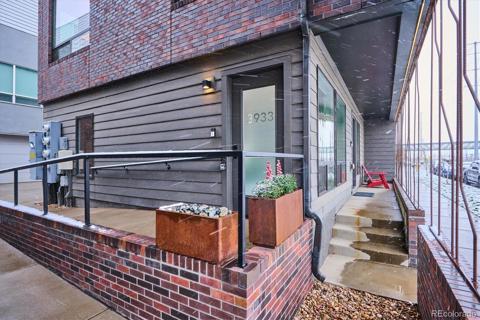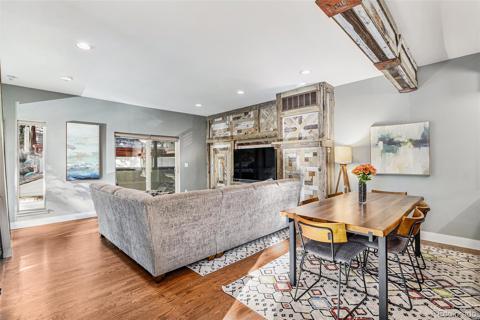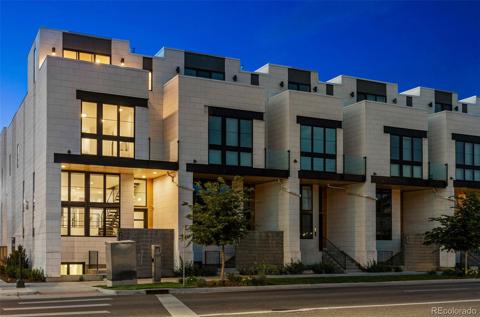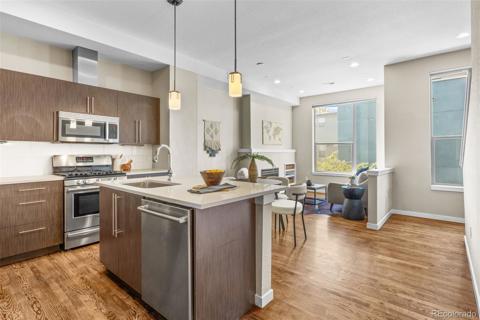2442 Champa Street
Denver, CO 80205 — Denver County — Curtis Park NeighborhoodOpen House - Public: Sat Nov 30, 12:00PM-2:00PM
Townhome $1,040,000 Active Listing# 5735907
3 beds 5 baths 2364.00 sqft 2007 build
Property Description
Don't miss your opportunity to own a one of a kind luxury home! You must see this stunning 4 story tall brownstone end unit, located in the heart of Curtis Park and just minutes from downtown, Rockies Stadium and nearby RINO! The entry boasts 30-foot-high ceilings with a custom designed chandelier and natural oak floors. Down a few steps is a non-conforming 3rd bedroom/office with an ensuite 3/4 bath, hard wood floors, a glass tiled fireplace and private entrance to the front patio. There are 2 private garages for this property, the first is just off the alley, the second is an underground garage, both are secure with direct access to the home. The main living area showcases a spectacular gourmet kitchen with a large island, a wine fridge, high end stainless steel appliances, with tons of cabinets and an expansive pantry. The deck off the kitchen is plumbed for year-round gas grilling. The adjacent dining room easily accommodates a large dining room table and will be illuminated with additional designer lighting. The living room floor to ceiling tiled gas fireplace will set the perfect backdrop to entertain or to enjoy a night in. One flight up and you will find 2 spacious bedrooms, the primary is large with lots of natural light, a granite finished ensuite and large walk in closet. The secondary bedroom has a floor to ceiling window and a full ensuite bath with upscale finishes. The rooftop level is a STUNNING bonus/entertainment/media room with a full glass remote controlled garage door that opens to the private deck and provides expansive views of the Rocky Mountains, cityscapes and the Rockies fireworks. Enjoy the views at the wet bar with wine fridge, dishwasher, ice maker refrigerator and 3/4 bath. Over $100K in recent upgrades to this one-of-a-kind show stopper!
Listing Details
- Property Type
- Townhome
- Listing#
- 5735907
- Source
- REcolorado (Denver)
- Last Updated
- 11-29-2024 07:03pm
- Status
- Active
- Off Market Date
- 11-30--0001 12:00am
Property Details
- Property Subtype
- Townhouse
- Sold Price
- $1,040,000
- Original Price
- $1,199,000
- Location
- Denver, CO 80205
- SqFT
- 2364.00
- Year Built
- 2007
- Bedrooms
- 3
- Bathrooms
- 5
- Levels
- Three Or More
Map
Property Level and Sizes
- Lot Features
- Audio/Video Controls, Granite Counters, Kitchen Island, Marble Counters, Open Floorplan, Smart Thermostat, Walk-In Closet(s), Wet Bar, Wired for Data
- Foundation Details
- Concrete Perimeter
- Common Walls
- End Unit
Financial Details
- Previous Year Tax
- 4742.00
- Year Tax
- 2022
- Is this property managed by an HOA?
- Yes
- Primary HOA Name
- Champa Street HOA
- Primary HOA Phone Number
- 303-828-7192
- Primary HOA Amenities
- Garden Area
- Primary HOA Fees Included
- Reserves, Exterior Maintenance w/out Roof, Insurance, Irrigation, Maintenance Grounds, Maintenance Structure, Sewer, Snow Removal, Water
- Primary HOA Fees
- 840.00
- Primary HOA Fees Frequency
- Quarterly
Interior Details
- Interior Features
- Audio/Video Controls, Granite Counters, Kitchen Island, Marble Counters, Open Floorplan, Smart Thermostat, Walk-In Closet(s), Wet Bar, Wired for Data
- Appliances
- Bar Fridge, Convection Oven, Cooktop, Dishwasher, Disposal, Dryer, Gas Water Heater, Microwave, Oven, Range, Range Hood, Refrigerator, Self Cleaning Oven, Warming Drawer, Washer
- Laundry Features
- In Unit
- Electric
- Central Air
- Flooring
- Carpet, Stone, Wood
- Cooling
- Central Air
- Heating
- Forced Air, Natural Gas
- Fireplaces Features
- Bedroom, Living Room
- Utilities
- Cable Available, Electricity Connected, Internet Access (Wired), Natural Gas Connected, Phone Connected
Exterior Details
- Features
- Balcony, Barbecue, Gas Valve, Lighting
- Lot View
- City
- Water
- Public
- Sewer
- Public Sewer
Garage & Parking
- Parking Features
- 220 Volts, Concrete
Exterior Construction
- Roof
- Membrane
- Construction Materials
- Concrete, Stone, Stucco
- Exterior Features
- Balcony, Barbecue, Gas Valve, Lighting
- Window Features
- Double Pane Windows
- Security Features
- Carbon Monoxide Detector(s), Radon Detector, Secured Garage/Parking, Security Entrance, Smoke Detector(s), Video Doorbell
- Builder Source
- Public Records
Land Details
- PPA
- 0.00
- Road Frontage Type
- Public
- Road Responsibility
- Public Maintained Road
- Road Surface Type
- Alley Paved
- Sewer Fee
- 0.00
Schools
- Elementary School
- Whittier E-8
- Middle School
- Morey
- High School
- East
Walk Score®
Listing Media
- Virtual Tour
- Click here to watch tour
Contact Agent
executed in 2.936 sec.













