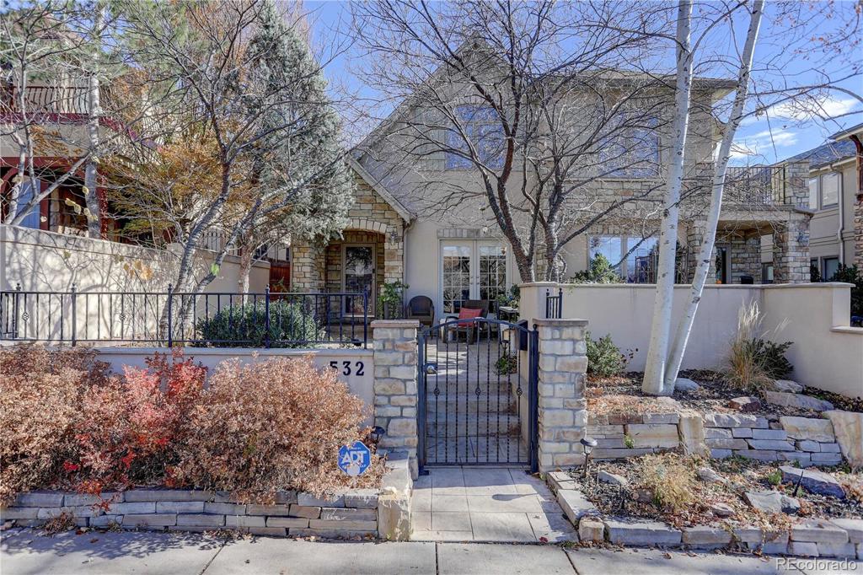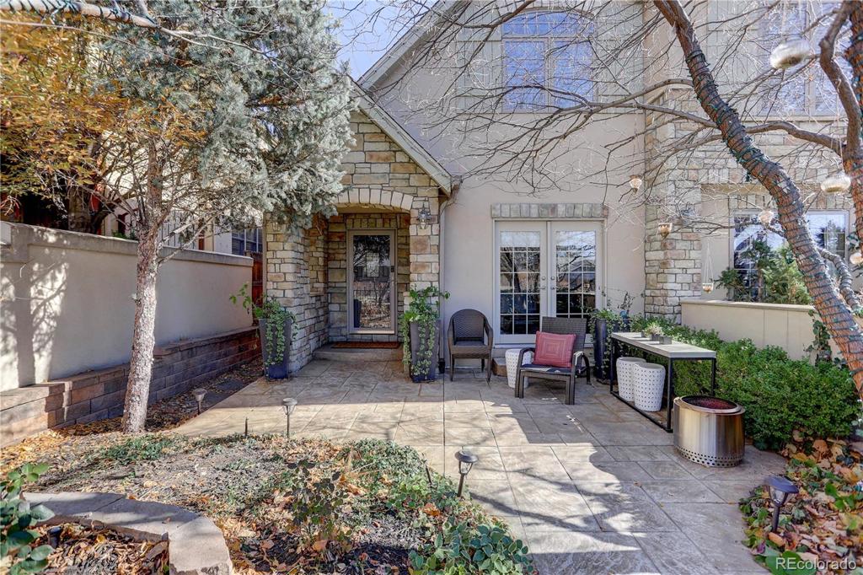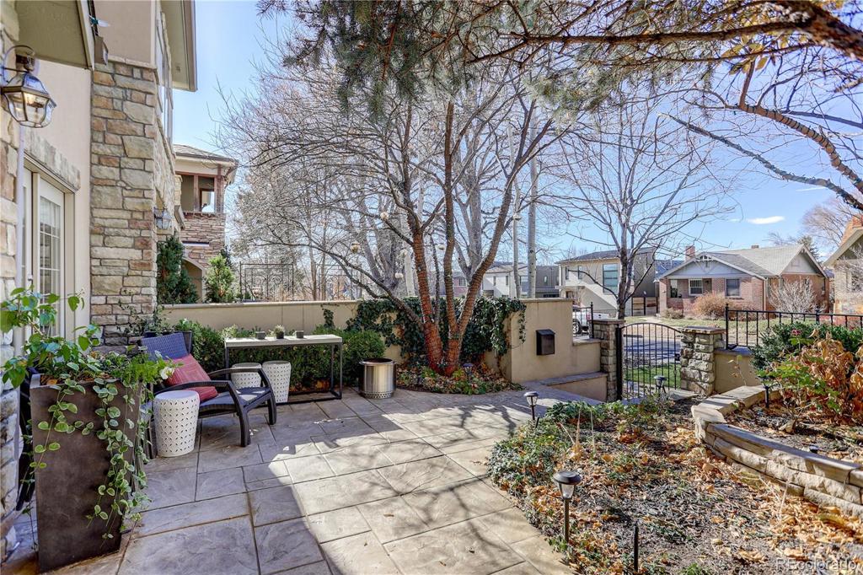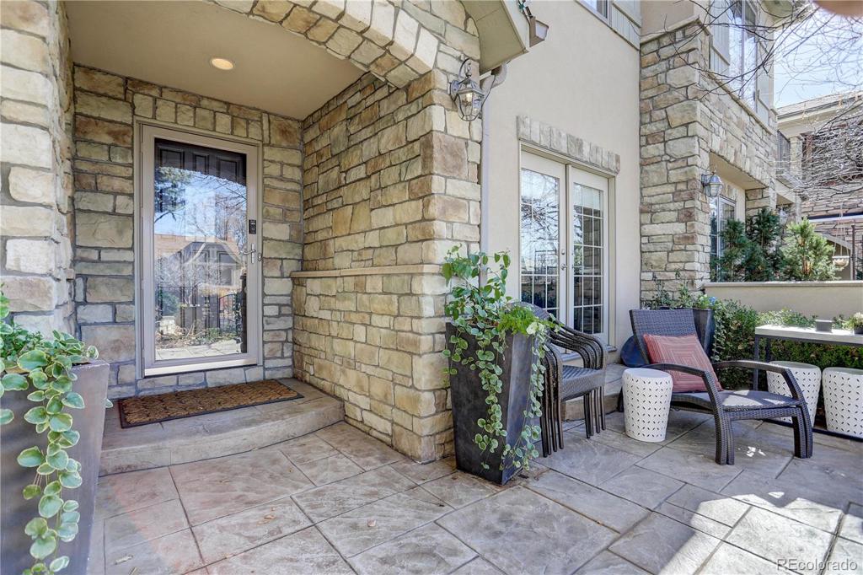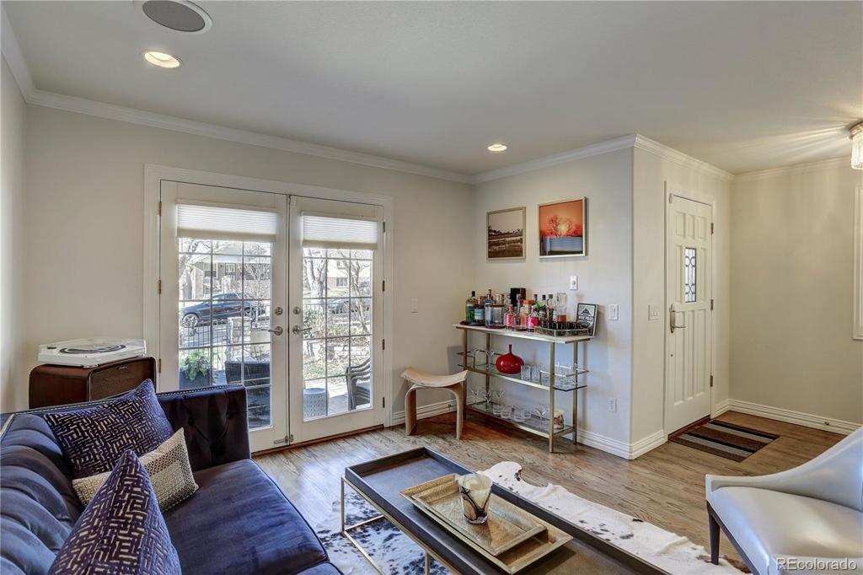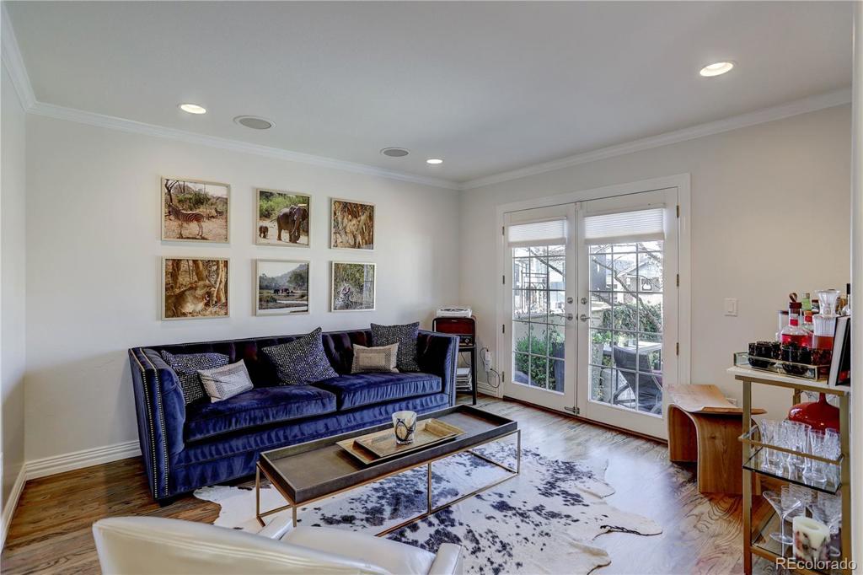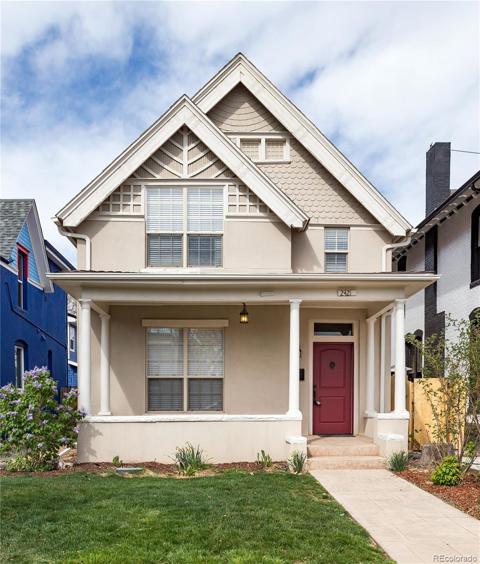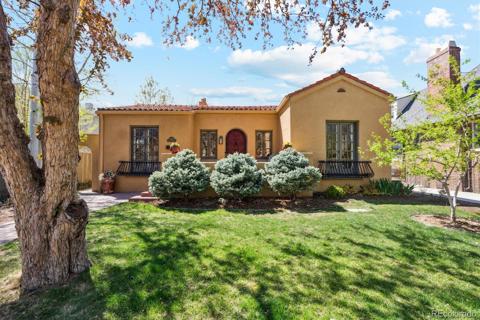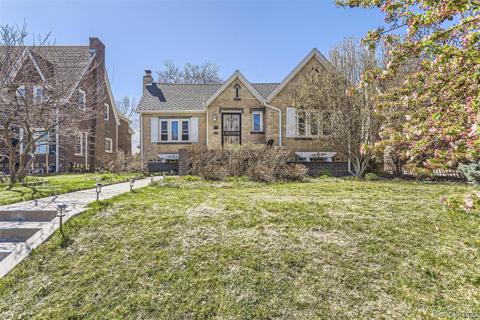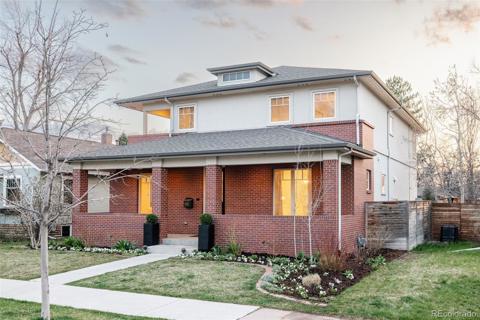532 Milwaukee Street
Denver, CO 80206 — Denver County — Cherry Creek North NeighborhoodResidential $1,692,690 Sold Listing# 3505538
3 beds 4 baths 3654.00 sqft Lot size: 3079.00 sqft 0.07 acres 2001 build
Updated: 01-14-2022 08:52am
Property Description
Beautiful 1/2 duplex located on a great block in the Heart of Cherry Creek North - This light, bright, 3 bdrm, 4 bath home has been tastefully remodeled by BOA Construction - boasts over 3500 sqft, open layout, high ceilings throughout. Custom designed chef's kitchen with stainless, granite, glass tile and high end cabinetry, dark stained oak flooring, new paint and texture, surround sound throughout, master suite with in floor radiant heat and e cooling system plus a bonus office/sitting room, 3 fireplaces, fully finished lower level with large bdrm, sun-filled front living rm with French doors leading to serene professionally landscaped outdoor living space. Located in one of Denver's best neighborhoods steps from some of the best restaurants, galleries, shopping and sought-after Bromwell Elementary School. You will LOVE this place
Listing Details
- Property Type
- Residential
- Listing#
- 3505538
- Source
- REcolorado (Denver)
- Last Updated
- 01-14-2022 08:52am
- Status
- Sold
- Status Conditions
- None Known
- Der PSF Total
- 463.24
- Off Market Date
- 12-05-2021 12:00am
Property Details
- Property Subtype
- Single Family Residence
- Sold Price
- $1,692,690
- Original Price
- $1,675,000
- List Price
- $1,692,690
- Location
- Denver, CO 80206
- SqFT
- 3654.00
- Year Built
- 2001
- Acres
- 0.07
- Bedrooms
- 3
- Bathrooms
- 4
- Parking Count
- 1
- Levels
- Two
Map
Property Level and Sizes
- SqFt Lot
- 3079.00
- Lot Features
- Ceiling Fan(s), Eat-in Kitchen, Five Piece Bath, Kitchen Island, Primary Suite, Vaulted Ceiling(s), Walk-In Closet(s)
- Lot Size
- 0.07
- Basement
- Finished,Full
- Common Walls
- End Unit
Financial Details
- PSF Total
- $463.24
- PSF Finished
- $479.52
- PSF Above Grade
- $701.20
- Previous Year Tax
- 6488.00
- Year Tax
- 2015
- Is this property managed by an HOA?
- No
- Primary HOA Fees
- 0.00
Interior Details
- Interior Features
- Ceiling Fan(s), Eat-in Kitchen, Five Piece Bath, Kitchen Island, Primary Suite, Vaulted Ceiling(s), Walk-In Closet(s)
- Appliances
- Dishwasher, Disposal, Dryer, Microwave, Oven, Refrigerator, Self Cleaning Oven, Washer
- Laundry Features
- In Unit
- Electric
- Central Air
- Flooring
- Carpet, Tile, Wood
- Cooling
- Central Air
- Heating
- Forced Air, Natural Gas
- Fireplaces Features
- Family Room,Gas,Gas Log,Living Room,Primary Bedroom
Exterior Details
- Features
- Balcony
- Patio Porch Features
- Deck,Patio
- Water
- Public
- Sewer
- Public Sewer
Garage & Parking
- Parking Spaces
- 1
Exterior Construction
- Roof
- Composition
- Construction Materials
- Frame, Stucco
- Exterior Features
- Balcony
- Window Features
- Window Coverings
- Security Features
- Security System,Smoke Detector(s)
- Builder Source
- Public Records
Land Details
- PPA
- 24181285.71
- Road Surface Type
- Paved
Schools
- Elementary School
- Bromwell
- Middle School
- Morey
- High School
- East
Walk Score®
Contact Agent
executed in 2.183 sec.




