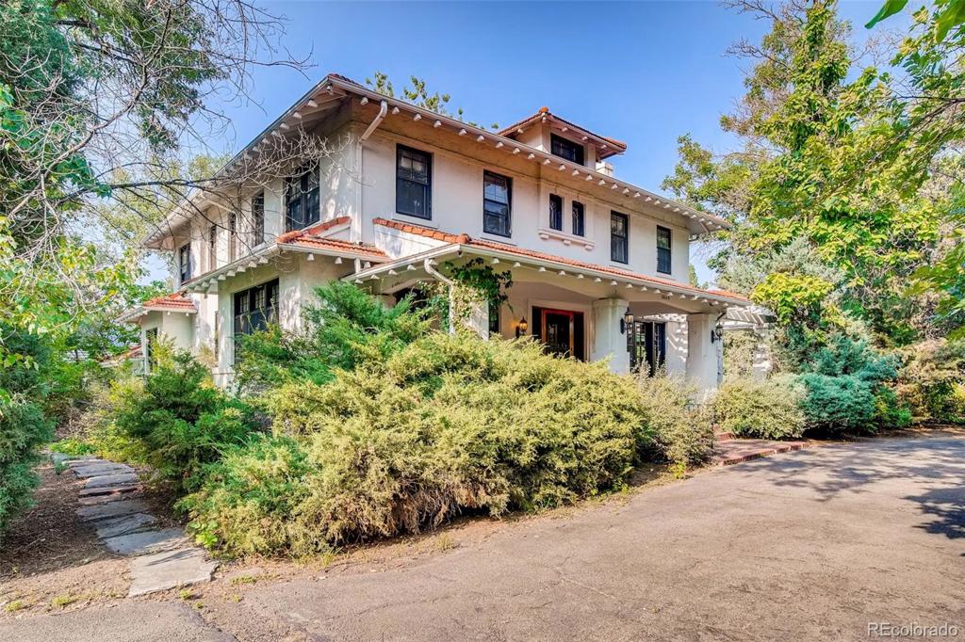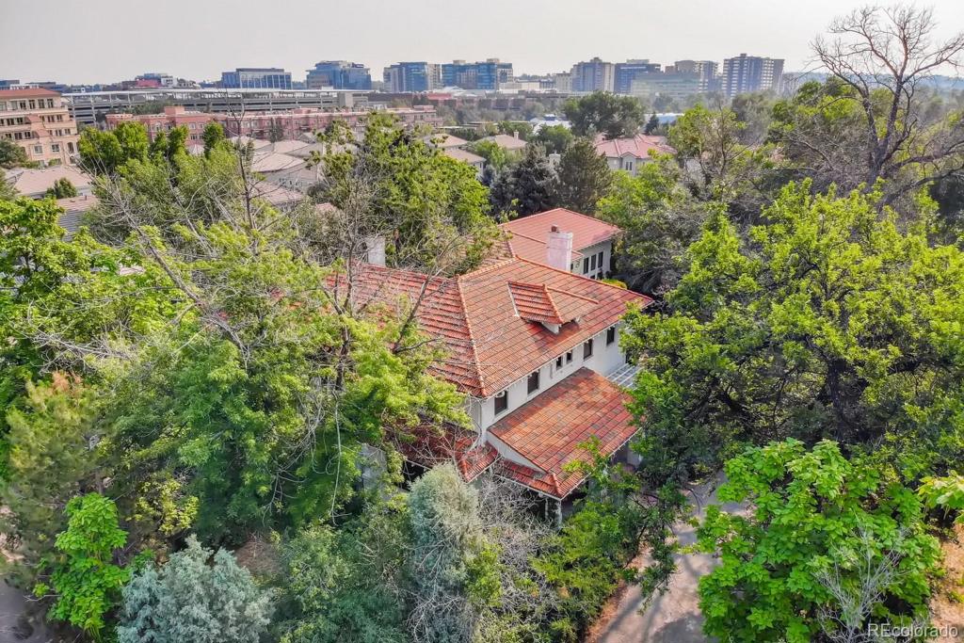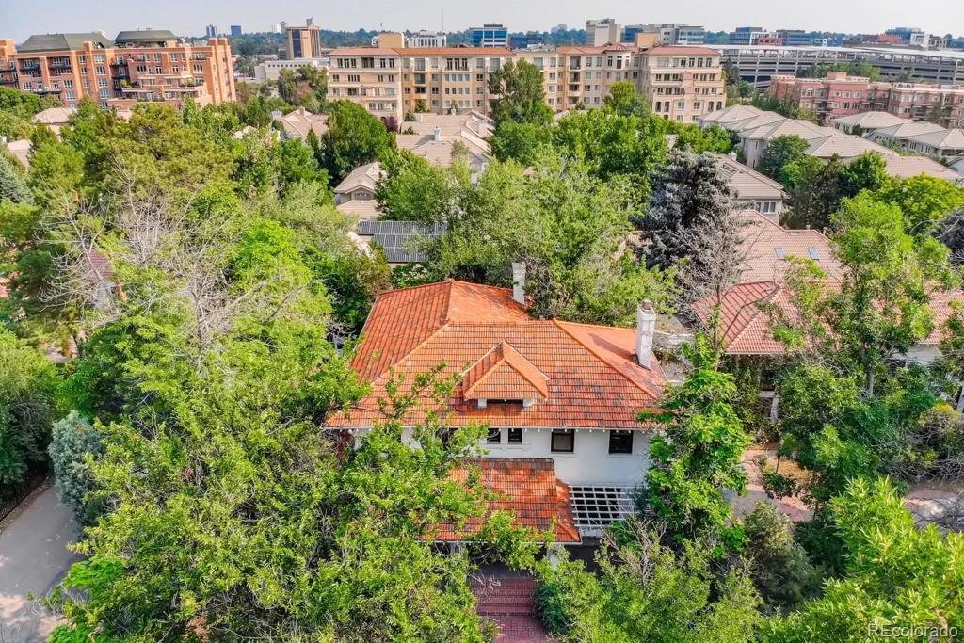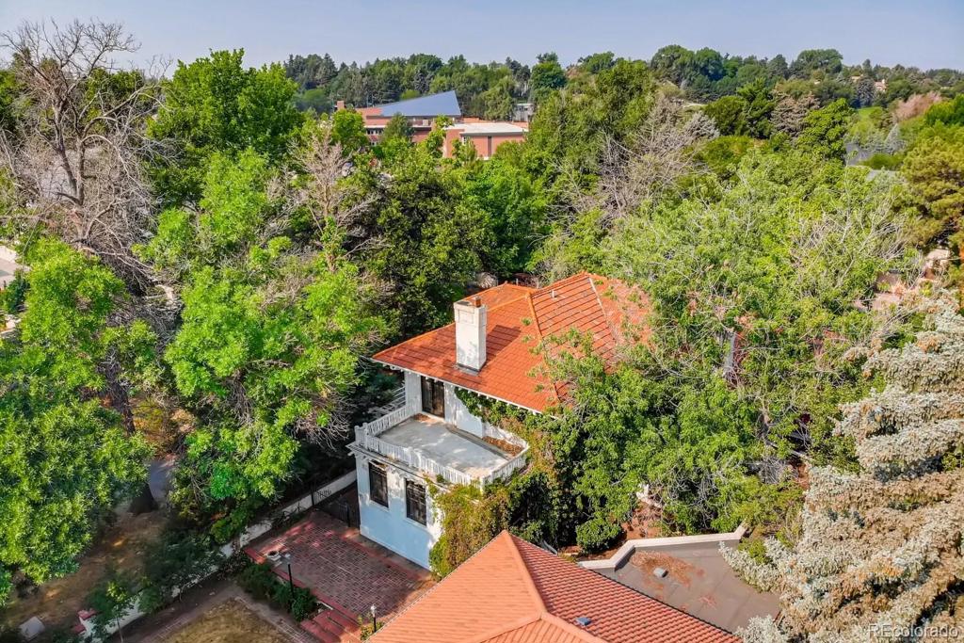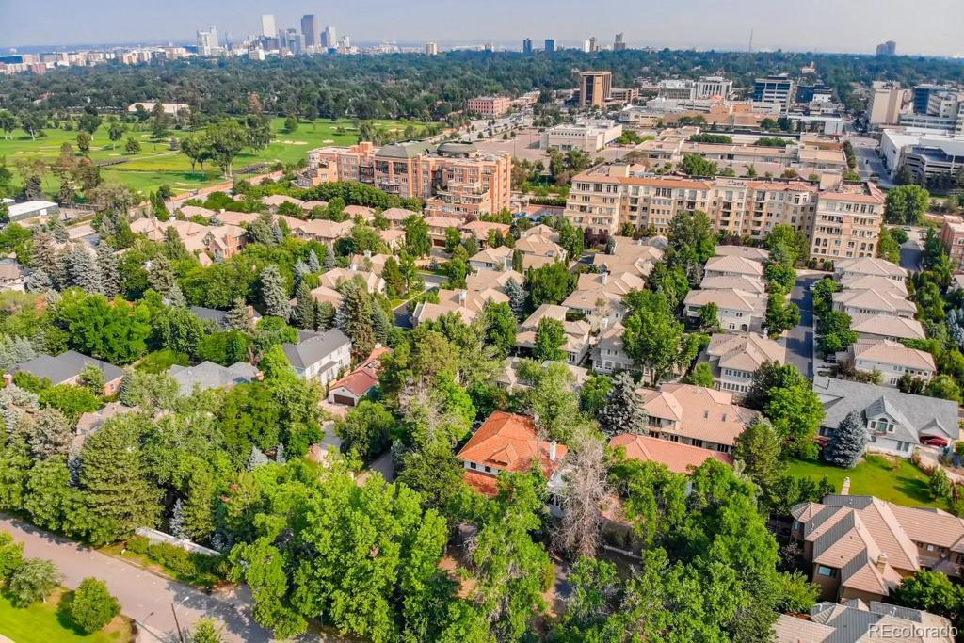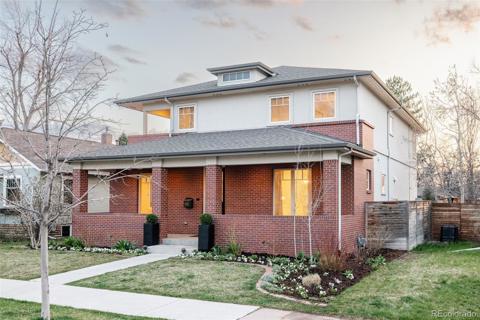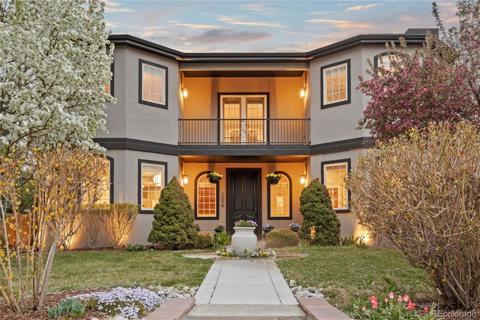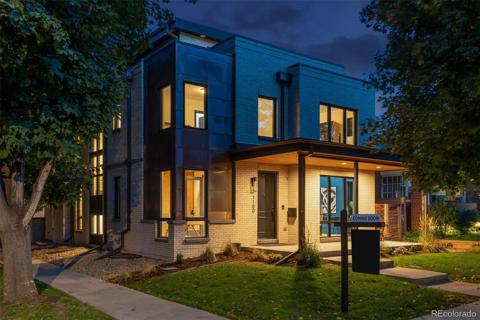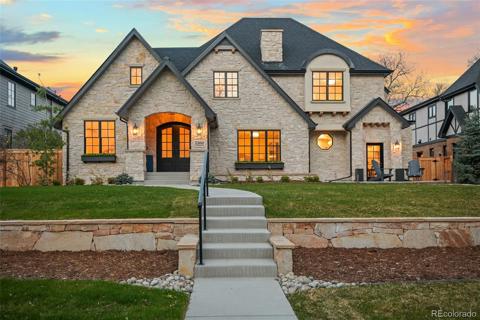2625 E Cedar Avenue
Denver, CO 80209 — Denver County — Miller Park NeighborhoodResidential $3,500,000 Sold Listing# 6158078
5 beds 7 baths 7831.00 sqft Lot size: 31847.00 sqft 0.73 acres 1918 build
Updated: 03-07-2023 03:40pm
Property Description
Now listed well below appraised value!!! A true Diamond in the rough! Located in one of Denver's most prestigious neighborhoods This is an exceptional opportunity to purchase as either a single family residential estate or with the possibility of development (or both?). The property is .73 acres m/l and is zoned S-SU-D. A circular drive invites visitors to grounds of one of the most unique opportunities on the market today. This classic early 20th century Grande Dame with its white stucco exterior and red tiled roof can be returned to its original grandeur or purchasers may choose a continuation of the current updating underway.It is not hard to envision the European garden complete with fountain and patios that can be viewed from most of the rooms in the main structure as well as from the expansive (newer) guest wing. A center stairway of this original, traditional two story greets you as enter. Formal Livingroom and study to one side, formal dining room and huge kitchen beyond on the other. The powder bath laundry and kitchen office complete the original structures main floor. Convenient access to the garage is form the kitchen area. Beyond the traditional floor plan and through a private door awaits the more recently constructed guest wing. And what a structure it is. Dramatic high ceilings main hall, a bedroom, two his and her baths with walk-in closets. All looking out to the garden and patio beyond.The upper level of the two story continues with the more traditional floor plan, the master bedroom and bath as well as two additional bedrooms with a hall bath. The finished basement is complete with two bonus rooms a large family room with a fireplace, a laundry room, full bath and utility room with storage area, The property is sold as-is . It's up to the buyer to decide the future of this classic Denver estate and uncover its potential.Bring your imagination on what could be!Please do not venture onto the deck attached to the master bedroom.
Listing Details
- Property Type
- Residential
- Listing#
- 6158078
- Source
- REcolorado (Denver)
- Last Updated
- 03-07-2023 03:40pm
- Status
- Sold
- Status Conditions
- None Known
- Der PSF Total
- 446.94
- Off Market Date
- 10-20-2022 12:00am
Property Details
- Property Subtype
- Single Family Residence
- Sold Price
- $3,500,000
- Original Price
- $4,900,000
- List Price
- $3,500,000
- Location
- Denver, CO 80209
- SqFT
- 7831.00
- Year Built
- 1918
- Acres
- 0.73
- Bedrooms
- 5
- Bathrooms
- 7
- Parking Count
- 1
- Levels
- Two
Map
Property Level and Sizes
- SqFt Lot
- 31847.00
- Lot Features
- Butcher Counters
- Lot Size
- 0.73
- Basement
- Partial
Financial Details
- PSF Total
- $446.94
- PSF Finished
- $457.76
- PSF Above Grade
- $585.19
- Previous Year Tax
- 14642.00
- Year Tax
- 2019
- Is this property managed by an HOA?
- No
- Primary HOA Fees
- 0.00
Interior Details
- Interior Features
- Butcher Counters
- Appliances
- Cooktop, Dishwasher, Disposal, Microwave, Oven
- Electric
- Central Air, Other
- Flooring
- Carpet, Tile, Wood
- Cooling
- Central Air, Other
- Heating
- Natural Gas, Radiant
- Fireplaces Features
- Basement,Family Room,Great Room
Exterior Details
- Features
- Balcony, Private Yard
- Patio Porch Features
- Deck,Patio
- Water
- Public
- Sewer
- Public Sewer
Garage & Parking
- Parking Spaces
- 1
Exterior Construction
- Roof
- Spanish Tile
- Construction Materials
- Frame, Stucco
- Architectural Style
- Traditional
- Exterior Features
- Balcony, Private Yard
- Builder Source
- Public Records
Land Details
- PPA
- 4794520.55
- Road Frontage Type
- Public Road
- Road Surface Type
- Paved
Schools
- Elementary School
- Cory
- Middle School
- Merrill
- High School
- South
Walk Score®
Listing Media
- Virtual Tour
- Click here to watch tour
Contact Agent
executed in 1.998 sec.





