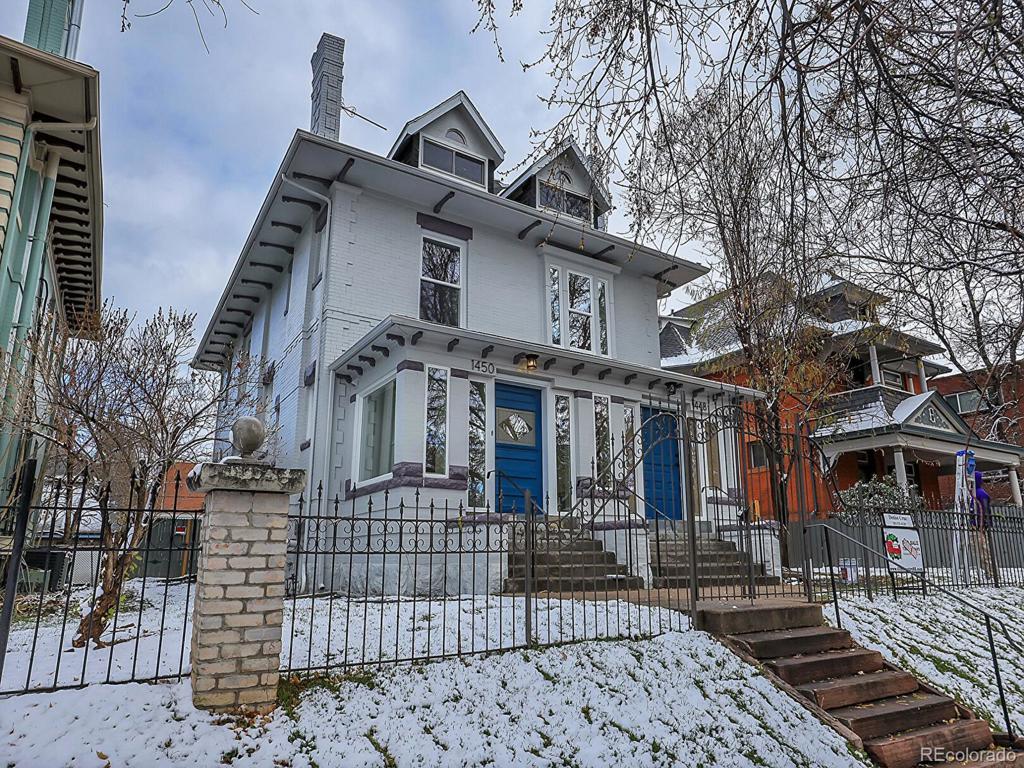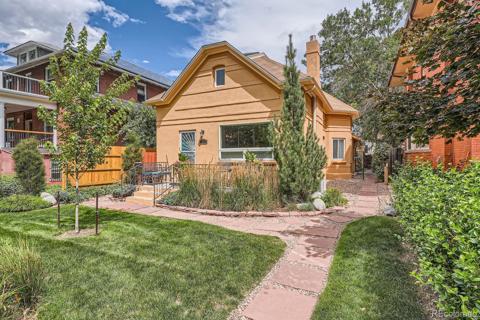1450 N Williams Street
Denver, CO 80218 — Denver County — Wymans NeighborhoodResidential $715,000 Active Listing# 2603969
4 beds 4 baths 2644.00 sqft Lot size: 2652.00 sqft 0.06 acres 1904 build
Property Description
This beautifully renovated 1/2 duplex is located in the prime Capitol Hill neighborhood and is just two blocks from Cheesman Park. As you step into the home's entryway/drop zone, you will see the entire open concept main floor with 10' ceilings. The 3 story (plus basement) brick home has 4 bedrooms and 4 bathrooms. The 4th bedroom non-conforming is a loft space in the attic level that can be divided into flexible use areas; bedrooms/ office space, etc. The upgraded finishes in the kitchen include stainless steel appliances, 42 upper cabinets, quartz countertops with waterfall edge on the kitchen island. Every bathroom has been renovated with modern fixtures and design.
Professional pictures coming soon.
Listing Details
- Property Type
- Residential
- Listing#
- 2603969
- Source
- REcolorado (Denver)
- Last Updated
- 11-29-2024 04:30pm
- Status
- Active
- Off Market Date
- 11-30--0001 12:00am
Property Details
- Property Subtype
- Single Family Residence
- Sold Price
- $715,000
- Original Price
- $715,000
- Location
- Denver, CO 80218
- SqFT
- 2644.00
- Year Built
- 1904
- Acres
- 0.06
- Bedrooms
- 4
- Bathrooms
- 4
- Levels
- Three Or More
Map
Property Level and Sizes
- SqFt Lot
- 2652.00
- Lot Features
- Entrance Foyer, Quartz Counters
- Lot Size
- 0.06
- Foundation Details
- Concrete Perimeter
- Basement
- Full
- Common Walls
- 1 Common Wall
Financial Details
- Previous Year Tax
- 5969.00
- Year Tax
- 2023
- Primary HOA Fees
- 0.00
Interior Details
- Interior Features
- Entrance Foyer, Quartz Counters
- Appliances
- Convection Oven, Dishwasher, Disposal, Gas Water Heater, Microwave, Range, Range Hood, Refrigerator, Self Cleaning Oven
- Electric
- Central Air
- Flooring
- Carpet, Laminate, Tile
- Cooling
- Central Air
- Heating
- Forced Air
- Fireplaces Features
- Living Room
- Utilities
- Electricity Connected, Natural Gas Connected
Exterior Details
- Features
- Private Yard
- Water
- Public
- Sewer
- Public Sewer
Garage & Parking
- Parking Features
- Exterior Access Door
Exterior Construction
- Roof
- Composition
- Construction Materials
- Brick
- Exterior Features
- Private Yard
- Security Features
- Carbon Monoxide Detector(s)
Land Details
- PPA
- 0.00
- Road Frontage Type
- Public
- Road Responsibility
- Public Maintained Road
- Road Surface Type
- Alley Paved
- Sewer Fee
- 0.00
Schools
- Elementary School
- Dora Moore
- Middle School
- Morey
- High School
- East
Walk Score®
Listing Media
- Virtual Tour
- Click here to watch tour
Contact Agent
executed in 6.143 sec.













