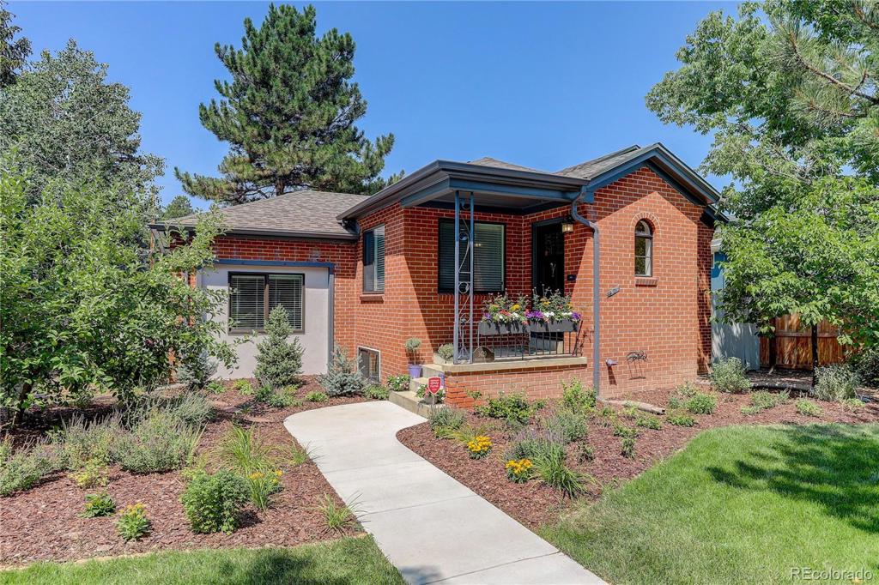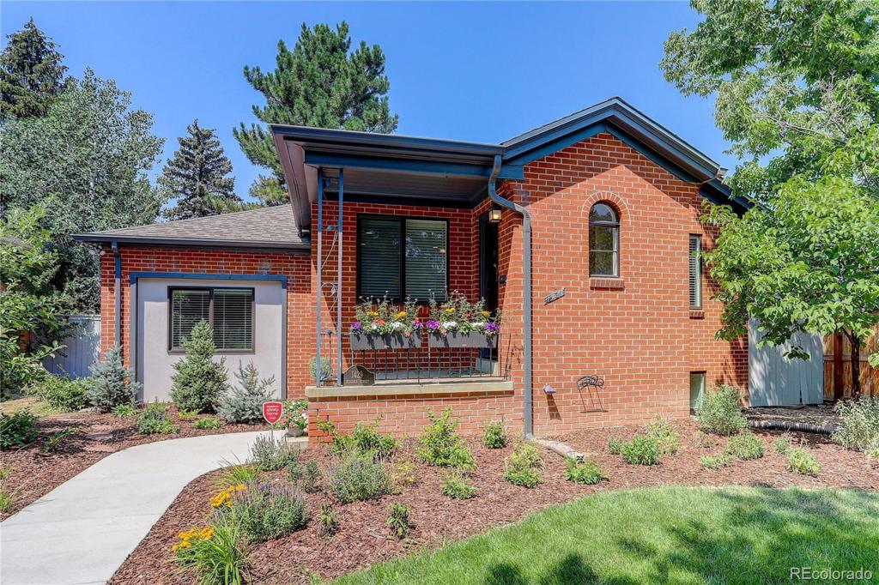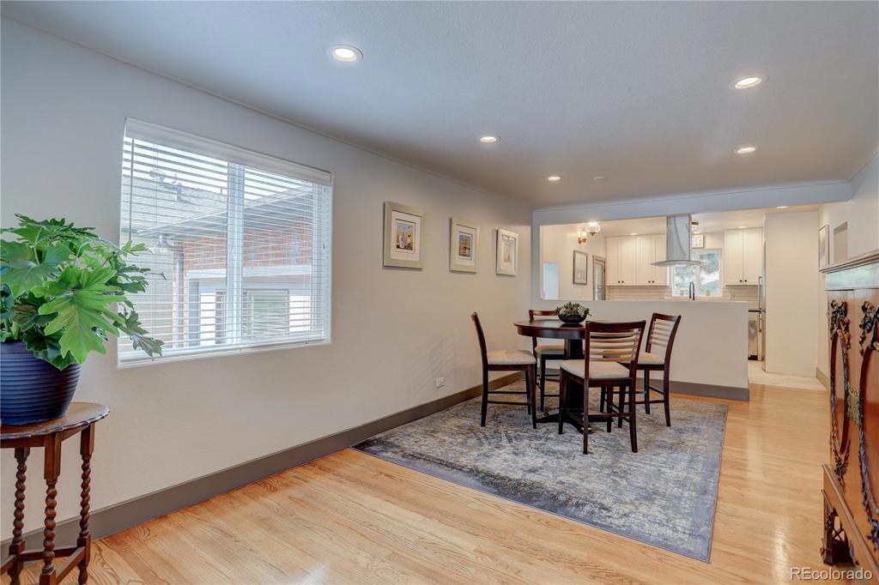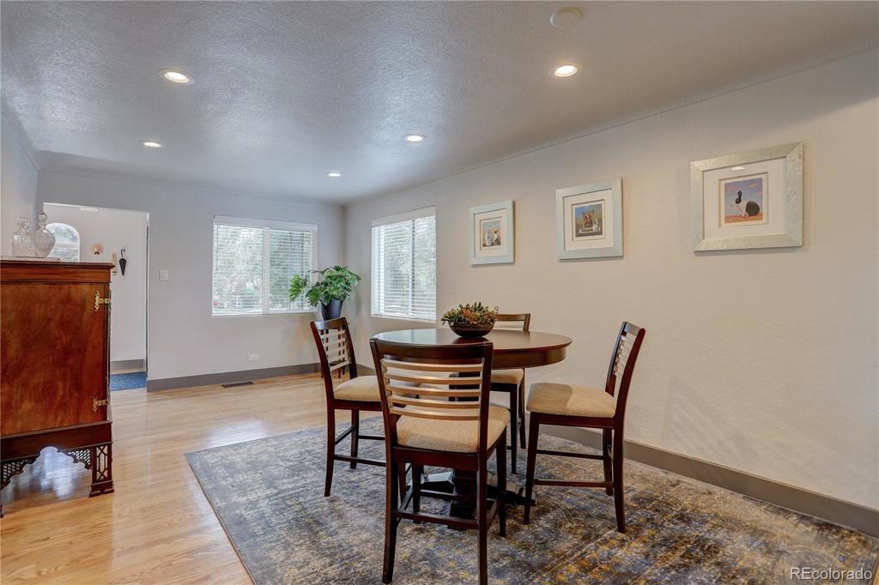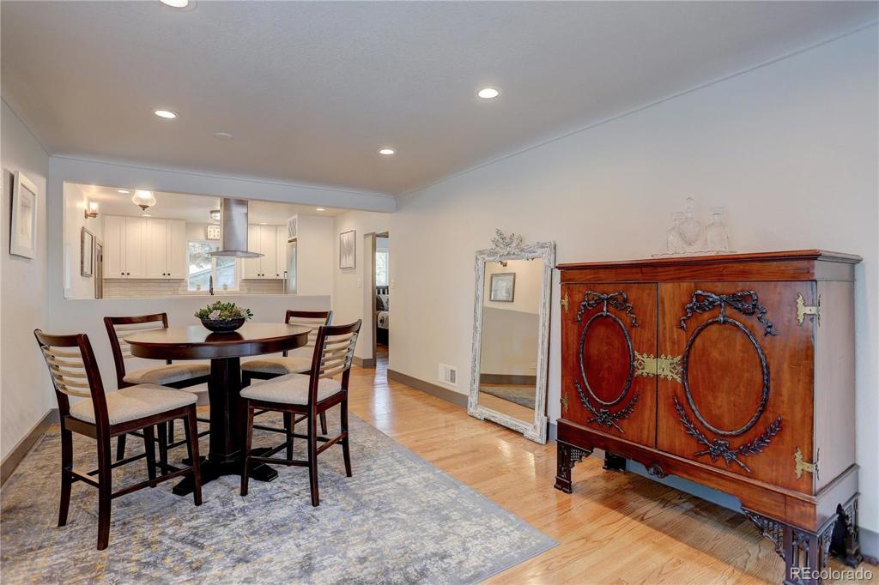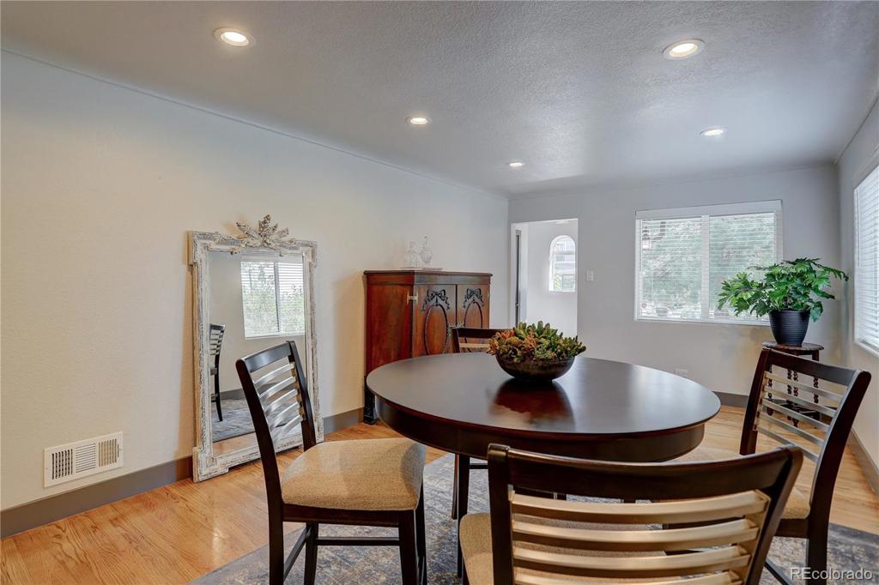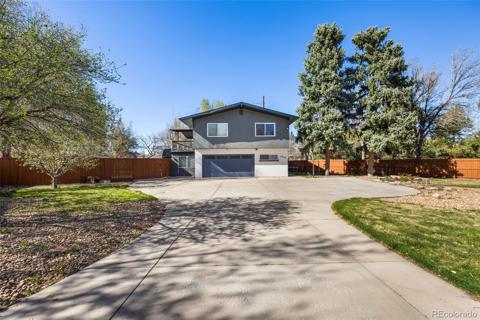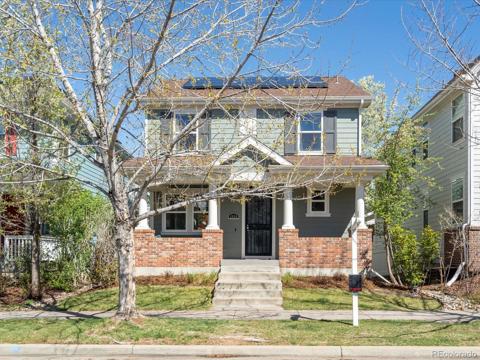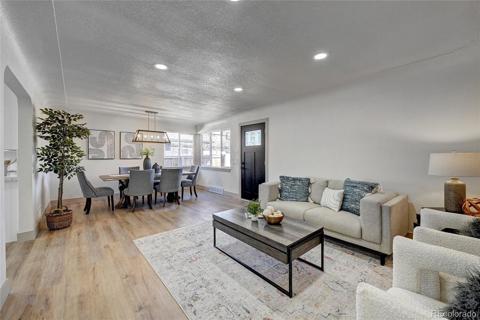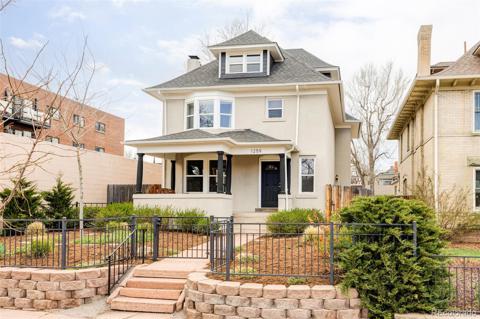1429 Niagara Street
Denver, CO 80220 — Denver County — Montclair NeighborhoodResidential $765,000 Sold Listing# 1588219
4 beds 2 baths 2299.00 sqft Lot size: 6110.00 sqft 0.14 acres 1941 build
Updated: 02-28-2022 10:50am
Property Description
Stunning 1940's brick ranch, remodeled in 2018, and located in the Montclair neighborhood of Denver! As you enter, hardwood floors greet your feet and flow throughout the main floor. The main level floor plan has been opened up with the addition of structural beams during the remodel. The great room and kitchen flow seamlessly together making it great for entertaining, or any layout flexibility. The kitchen is a chef's dream! It boasts black granite countertops, 42" white soft-close cabinets, white dimensional subway tile backsplash, wood-look tile floors, Bosch stainless steel appliances, including a 5-burner gas range. The attached garage was converted into an inviting and cozy, sunken family room with vaulted ceilings and skylight. 2 bedrooms on the main floor have charcoal gray solid-core doors, carpeted floors, and single closets. The uniquely designed full bathroom features black and white decorative floor tile, black marble countertops, and completes the main floor. The basement holds the master suite, auxiliary bedroom, laundry room, and utility closet. The spacious master suite includes an open sitting area with gas fireplace, a 5-piece master bathroom, and a walk-in closet with built-in folding table. The master bathroom welcomes you with striking Carrara marble countertops, tile floors, and tile half wall. The shower stall includes a pebble floor, bench, glass door, and marble tile surround. Both basement bedrooms feature solid-core doors and carpeted floors. The large laundry room has wood-look laminate floors, granite countertops, utility sink, and soft-close cabinetry. The backyard includes a stamped concrete patio, new fencing, storage shed, professional landscaping, and an oversized 2-car garage that includes a 2nd fridge and built-in shelving. Less than a mile to grocery, banking, brewery, restaurants, and Montclair Park with tennis courts, horseshoe pits, and more. 2 miles to City Park, Denver Zoo, the Museum of Nature and Science, and Lowry Plaza. Welcome Home!
Listing Details
- Property Type
- Residential
- Listing#
- 1588219
- Source
- REcolorado (Denver)
- Last Updated
- 02-28-2022 10:50am
- Status
- Sold
- Status Conditions
- None Known
- Der PSF Total
- 332.75
- Off Market Date
- 02-01-2022 12:00am
Property Details
- Property Subtype
- Single Family Residence
- Sold Price
- $765,000
- Original Price
- $775,000
- List Price
- $765,000
- Location
- Denver, CO 80220
- SqFT
- 2299.00
- Year Built
- 1941
- Acres
- 0.14
- Bedrooms
- 4
- Bathrooms
- 2
- Parking Count
- 1
- Levels
- One
Map
Property Level and Sizes
- SqFt Lot
- 6110.00
- Lot Features
- Five Piece Bath, Granite Counters, Primary Suite, Open Floorplan, Radon Mitigation System, Vaulted Ceiling(s), Walk-In Closet(s)
- Lot Size
- 0.14
- Basement
- Finished,Partial
- Base Ceiling Height
- 7'
- Common Walls
- No Common Walls
Financial Details
- PSF Total
- $332.75
- PSF Finished
- $345.53
- PSF Above Grade
- $537.22
- Previous Year Tax
- 3453.00
- Year Tax
- 2021
- Is this property managed by an HOA?
- No
- Primary HOA Fees
- 0.00
Interior Details
- Interior Features
- Five Piece Bath, Granite Counters, Primary Suite, Open Floorplan, Radon Mitigation System, Vaulted Ceiling(s), Walk-In Closet(s)
- Appliances
- Dishwasher, Disposal, Dryer, Gas Water Heater, Range, Range Hood, Refrigerator, Washer
- Laundry Features
- In Unit
- Electric
- Central Air
- Flooring
- Carpet, Laminate, Tile, Wood
- Cooling
- Central Air
- Heating
- Forced Air, Natural Gas
- Fireplaces Features
- Gas,Primary Bedroom
Exterior Details
- Features
- Lighting, Rain Gutters
- Patio Porch Features
- Front Porch,Patio
- Water
- Public
- Sewer
- Public Sewer
Garage & Parking
- Parking Spaces
- 1
- Parking Features
- Oversized, Storage
Exterior Construction
- Roof
- Composition
- Construction Materials
- Brick
- Exterior Features
- Lighting, Rain Gutters
- Window Features
- Skylight(s)
- Security Features
- Carbon Monoxide Detector(s),Smoke Detector(s)
- Builder Source
- Public Records
Land Details
- PPA
- 5464285.71
- Road Frontage Type
- Public Road
- Road Responsibility
- Public Maintained Road
- Road Surface Type
- Paved
Schools
- Elementary School
- Montclair
- Middle School
- Hill
- High School
- George Washington
Walk Score®
Contact Agent
executed in 2.482 sec.




