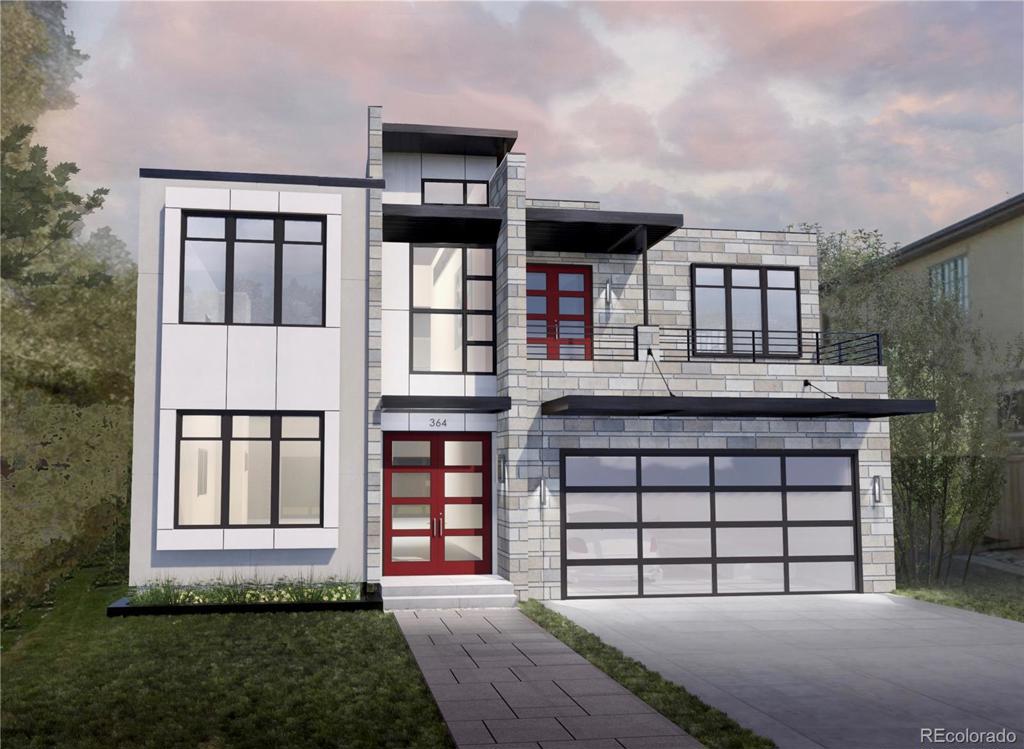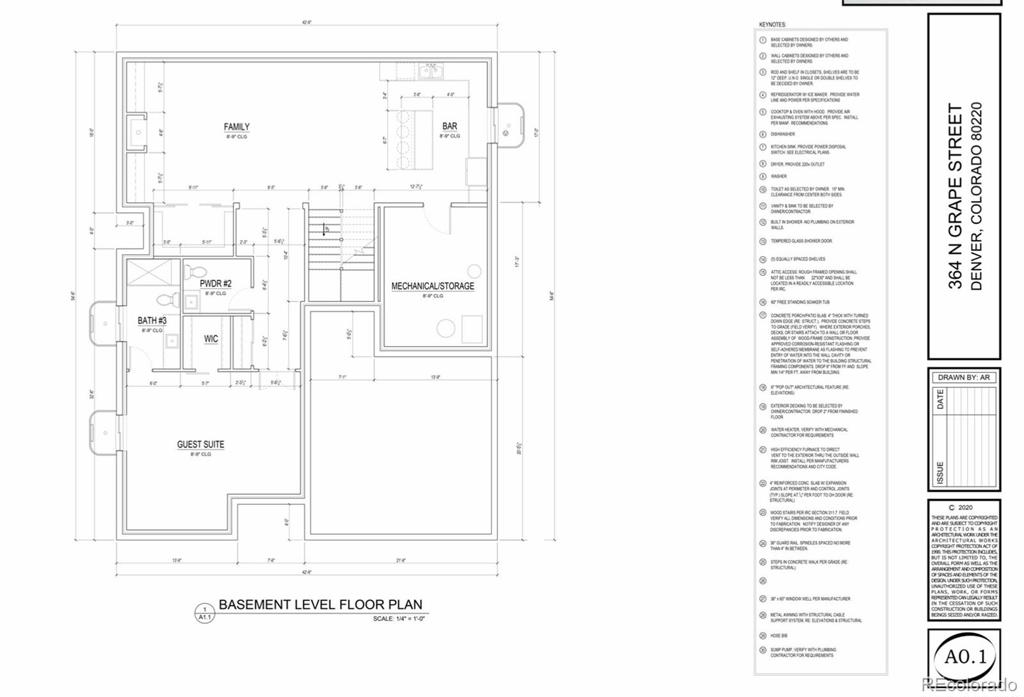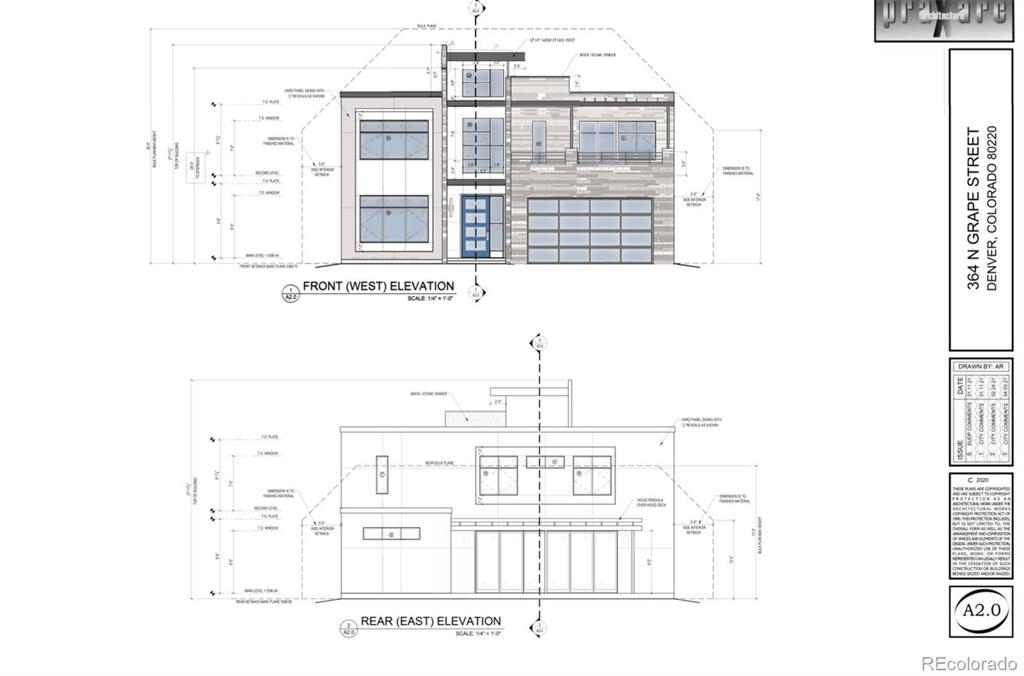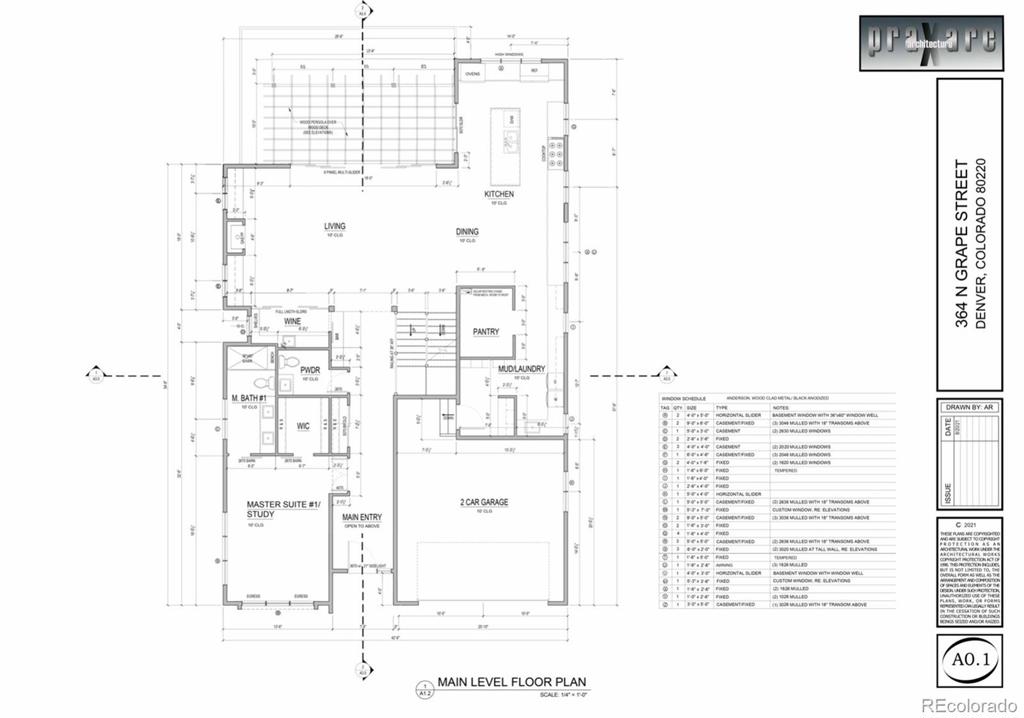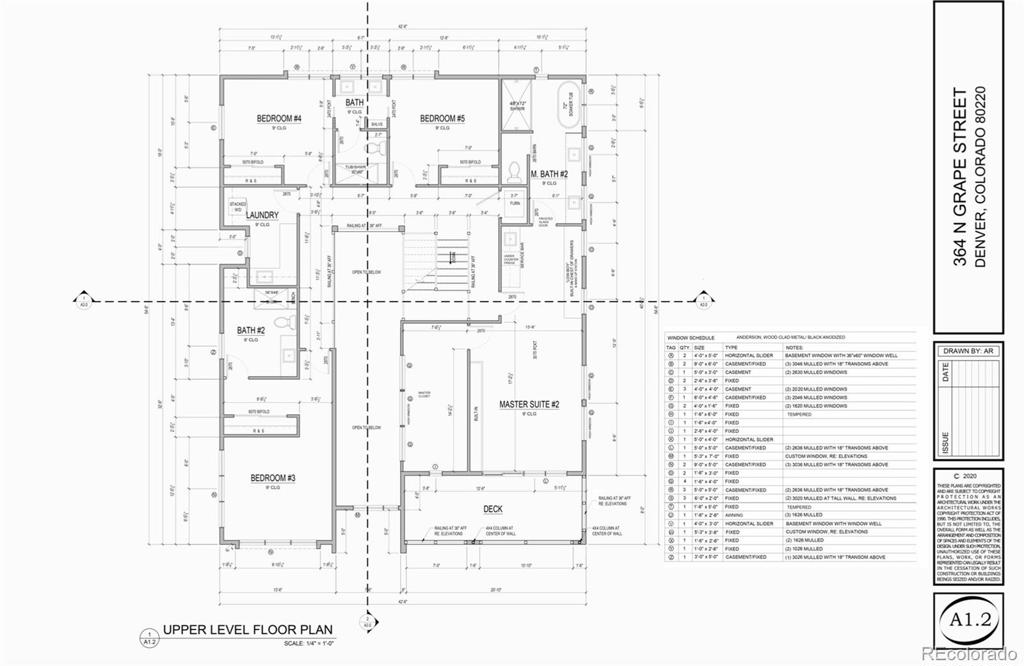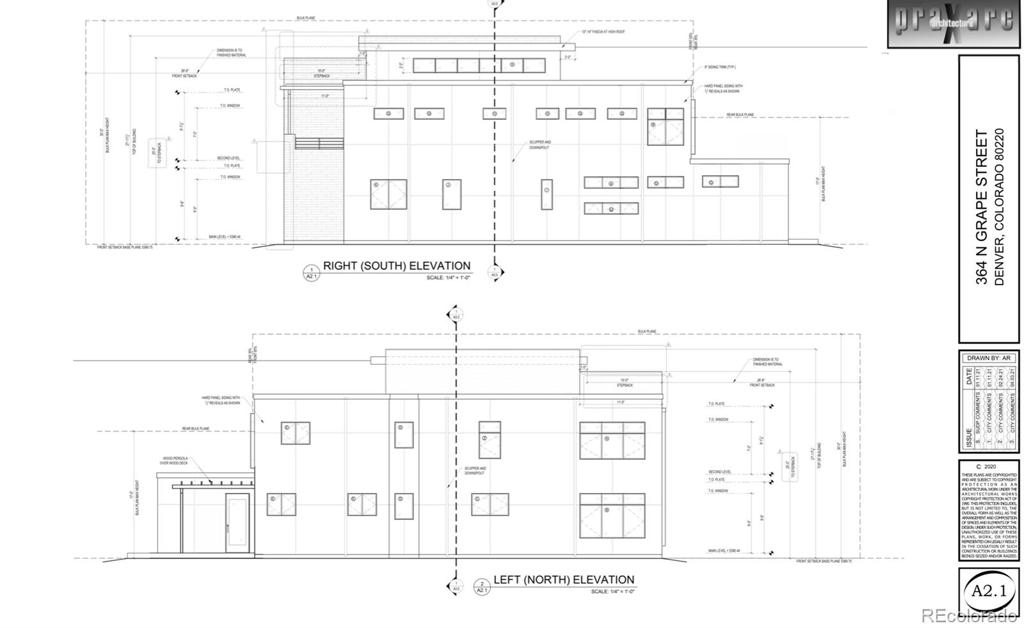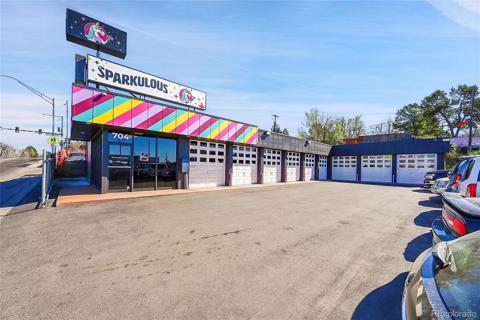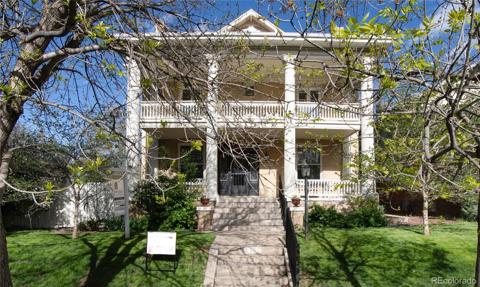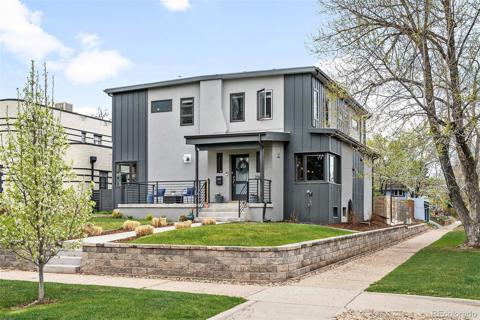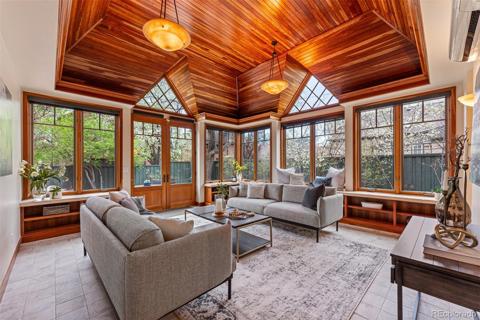364 Grape Street
Denver, CO 80220 — Denver County — Hilltop NeighborhoodResidential $2,950,000 Expired Listing# 4816551
6 beds 7 baths 5758.00 sqft Lot size: 6560.00 sqft 0.15 acres 2021 build
Updated: 12-27-2021 05:13pm
Property Description
Stunning new construction with a fabulous contemporary floor plan! Construction has just begun. Buy this now before the price goes up again! Unique two floor atrium upon entering this one of a kind home. Located in the highly coveted Hilltop area, close to downtown, parks and more! The main level features a large open floor plan with a gourmet kitchen and a large living and dining area! A sliding glass wall opens up the space to the covered patio and backyard for Indoor/Outdoor living! A stunning gas fireplace anchors this living area! There is a wine room off of the family room which enhances all your events! The kitchen boasts a large island, walk in pantry and tons of cabinets and counter space that you can customize to your exact wishes! The home has 6 bedrooms including two master suites- One on the main floor and one on the upper level with 3 of the secondary bedrooms. Every bedroom has an ensuite bathroom that you will be able to customize with tile and stone choices. In the basement is a media room with a full wet bar, fireplace and room to host game days and movie nights! A powder room plus a full guest suite w/ ensuite bath completes this level! This is the time to get into this beautiful home! You will be able to pick all finishes if you buy this beautiful home while it is still under construction. Give us a call today!
Listing Details
- Property Type
- Residential
- Listing#
- 4816551
- Source
- REcolorado (Denver)
- Last Updated
- 12-27-2021 05:13pm
- Status
- Expired
- Der PSF Total
- 512.33
- Off Market Date
- 12-27-2021 12:00am
Property Details
- Property Subtype
- Single Family Residence
- Sold Price
- $2,950,000
- Original Price
- $2,725,000
- List Price
- $2,950,000
- Location
- Denver, CO 80220
- SqFT
- 5758.00
- Year Built
- 2021
- Acres
- 0.15
- Bedrooms
- 6
- Bathrooms
- 7
- Parking Count
- 1
- Levels
- Two
Map
Property Level and Sizes
- SqFt Lot
- 6560.00
- Lot Features
- Built-in Features, Eat-in Kitchen, Entrance Foyer, Five Piece Bath, High Ceilings, In-Law Floor Plan, Jack & Jill Bath, Kitchen Island, Primary Suite, Open Floorplan, Pantry, Utility Sink, Walk-In Closet(s), Wet Bar
- Lot Size
- 0.15
- Foundation Details
- Slab
- Basement
- Finished,Full
Financial Details
- PSF Total
- $512.33
- PSF Finished
- $572.48
- PSF Above Grade
- $790.25
- Previous Year Tax
- 4704.00
- Year Tax
- 2019
- Is this property managed by an HOA?
- No
- Primary HOA Fees
- 0.00
Interior Details
- Interior Features
- Built-in Features, Eat-in Kitchen, Entrance Foyer, Five Piece Bath, High Ceilings, In-Law Floor Plan, Jack & Jill Bath, Kitchen Island, Primary Suite, Open Floorplan, Pantry, Utility Sink, Walk-In Closet(s), Wet Bar
- Appliances
- Cooktop, Dishwasher, Disposal, Double Oven, Microwave, Range, Range Hood, Refrigerator
- Electric
- Central Air
- Cooling
- Central Air
- Heating
- Forced Air, Natural Gas
- Fireplaces Features
- Basement,Living Room
Exterior Details
- Features
- Balcony, Private Yard
- Patio Porch Features
- Covered,Deck,Patio
- Water
- Public
- Sewer
- Public Sewer
Garage & Parking
- Parking Spaces
- 1
- Parking Features
- Concrete, Insulated, Lighted, Oversized
Exterior Construction
- Roof
- Composition
- Construction Materials
- Brick, Frame, Stone
- Architectural Style
- Contemporary
- Exterior Features
- Balcony, Private Yard
- Security Features
- Carbon Monoxide Detector(s),Smoke Detector(s)
- Builder Name
- Sigma Homes
- Builder Source
- Plans
Land Details
- PPA
- 19666666.67
- Road Frontage Type
- Public Road
- Road Responsibility
- Public Maintained Road
- Road Surface Type
- Paved
Schools
- Elementary School
- Carson
- Middle School
- Hill
- High School
- George Washington
Walk Score®
Contact Agent
executed in 1.676 sec.




