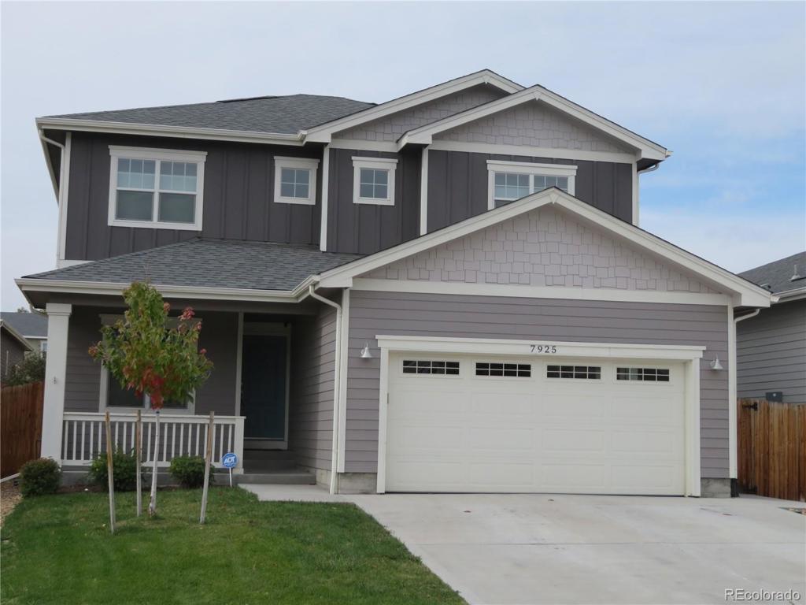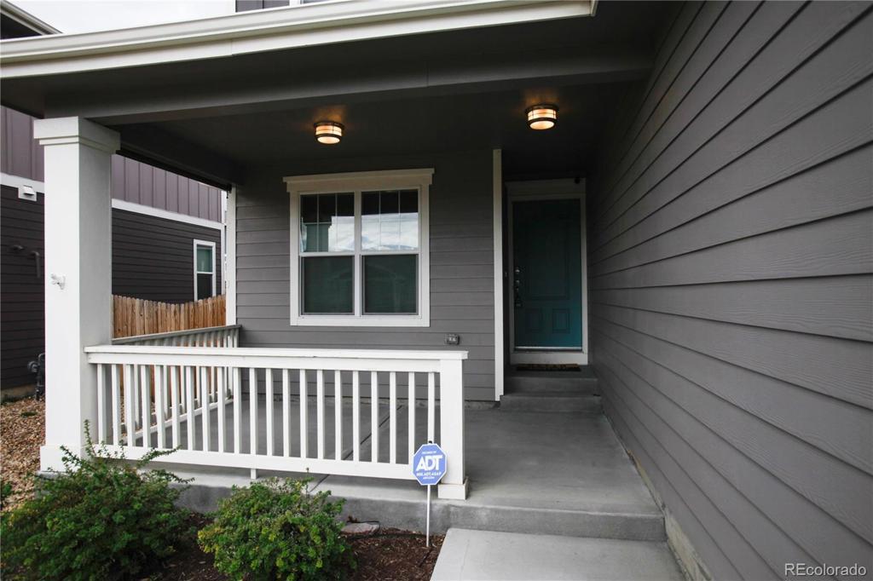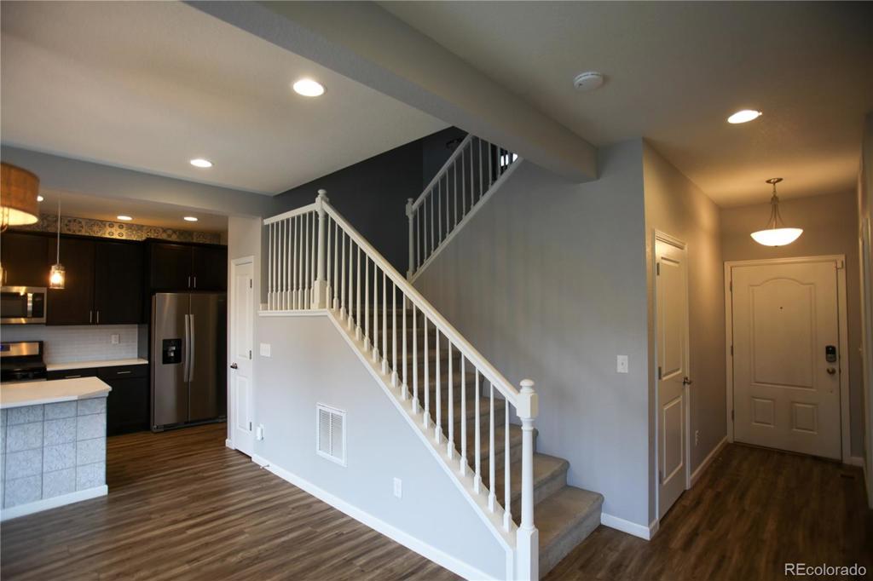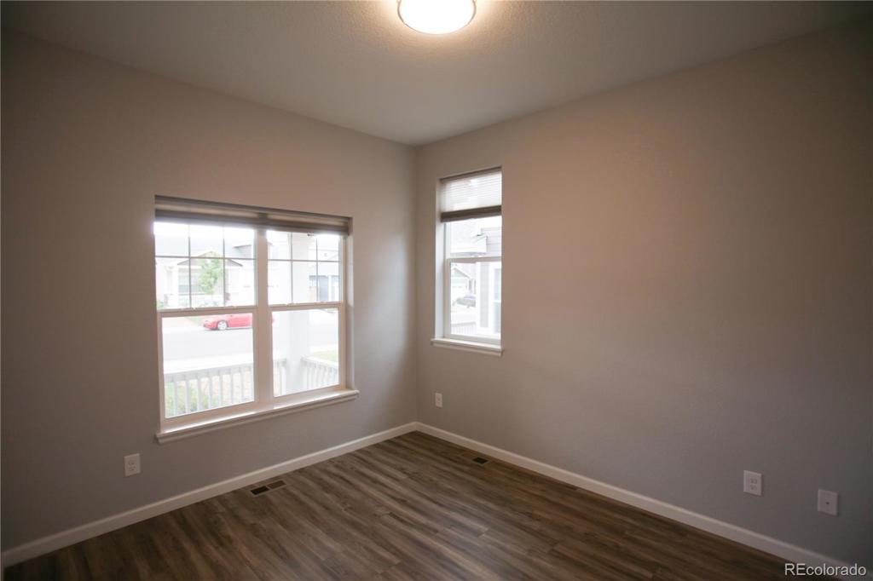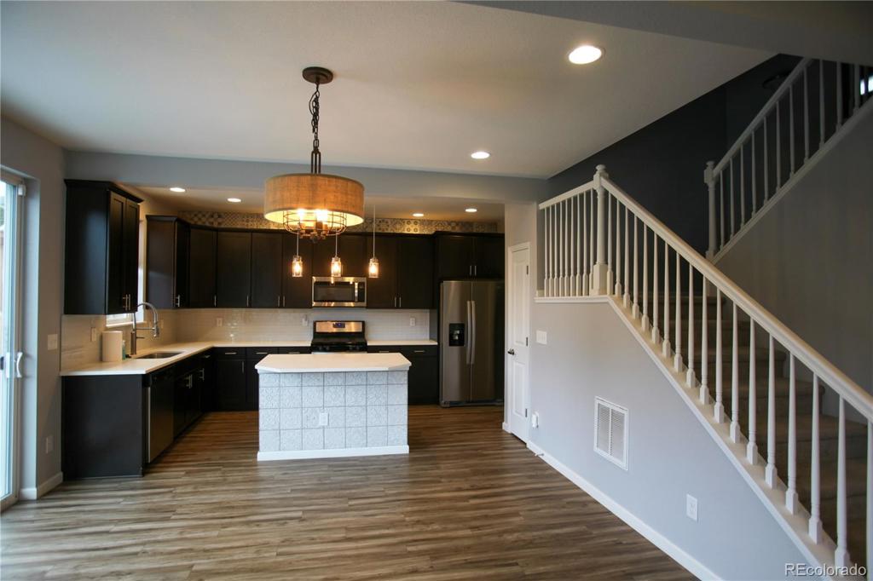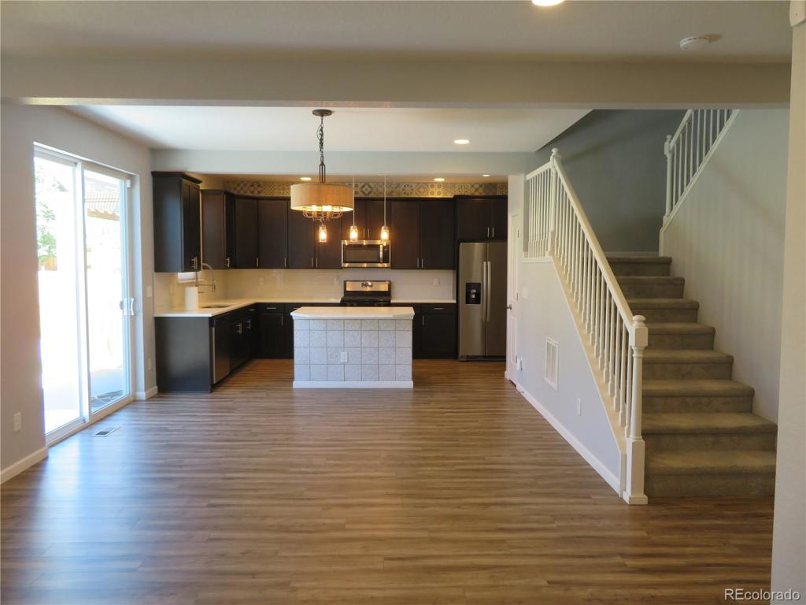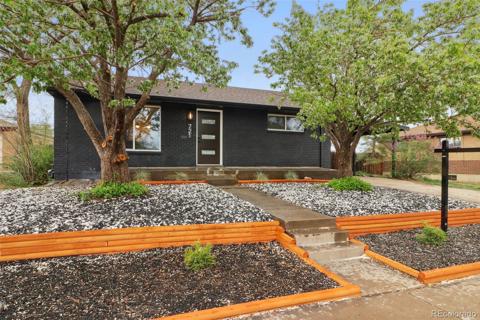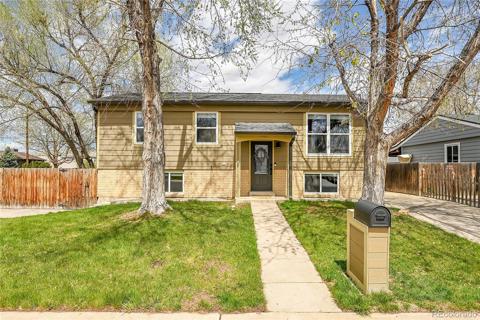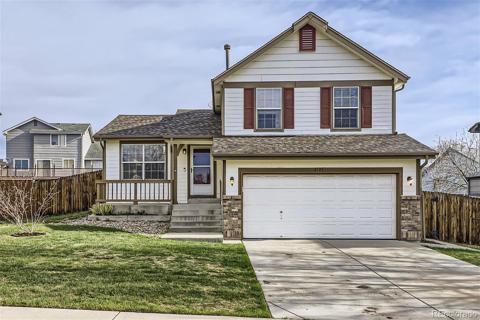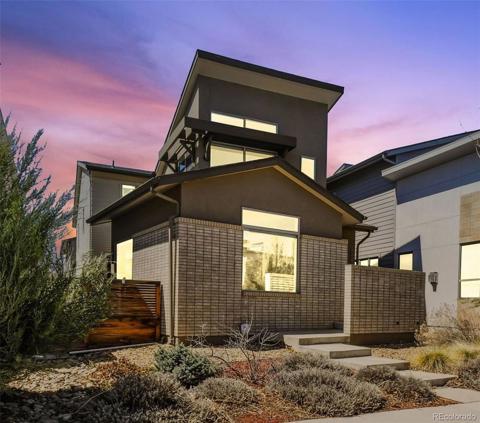7925 Tejon Street
Denver, CO 80221 — Adams County — Clear Lake Estate NeighborhoodResidential $630,000 Sold Listing# 6723012
4 beds 3 baths 2138.00 sqft Lot size: 5227.20 sqft 0.12 acres 2018 build
Updated: 01-11-2022 10:36pm
Property Description
Welcome to Clear Lake Estates! One of the larger homes in this newer neighborhood includes 2,138 sq ft with 4 bedrooms, 2.5 baths plus a study. A charming front porch welcomes you inside to find the beautiful LVP floors throughout the main level. The many windows throughout the home have been newly treated with the popular top-down bottom-up feature AND light filtering/blackout blinds. The gourmet kitchen, which opens to the Great Room, includes stainless steel appliances, quartz countertops, a gas stove, an island with storage and room for countertop seating. The laundry room includes newly installed energy efficient front-loading washer and dryer. The large master bedroom includes its own bathroom with double sink vanity, private toilet room, huge shower with bench and a large 10’ x 5’4” walk-in closet. The back yard is totally fenced in for your furry friends and includes a beautiful flagstone patio, as well as a concrete patio for lots of outdoor furniture and grilling fun. Home equipped with washer and dryer, sprinkler system, alarm system, and radon mitigation system. Sherrelwood Park is located nearby as well as plenty of shopping and dining opportunities. Downtown Denver is only minutes away.
Listing Details
- Property Type
- Residential
- Listing#
- 6723012
- Source
- REcolorado (Denver)
- Last Updated
- 01-11-2022 10:36pm
- Status
- Sold
- Status Conditions
- None Known
- Der PSF Total
- 294.67
- Off Market Date
- 12-06-2021 12:00am
Property Details
- Property Subtype
- Single Family Residence
- Sold Price
- $630,000
- Original Price
- $675,000
- List Price
- $630,000
- Location
- Denver, CO 80221
- SqFT
- 2138.00
- Year Built
- 2018
- Acres
- 0.12
- Bedrooms
- 4
- Bathrooms
- 3
- Parking Count
- 1
- Levels
- Two
Map
Property Level and Sizes
- SqFt Lot
- 5227.20
- Lot Features
- Ceiling Fan(s), Eat-in Kitchen, High Ceilings, Kitchen Island, Primary Suite, Pantry, Quartz Counters, Radon Mitigation System, Walk-In Closet(s), Wired for Data
- Lot Size
- 0.12
Financial Details
- PSF Total
- $294.67
- PSF Finished
- $294.67
- PSF Above Grade
- $294.67
- Previous Year Tax
- 3692.00
- Year Tax
- 2020
- Is this property managed by an HOA?
- Yes
- Primary HOA Management Type
- Professionally Managed
- Primary HOA Name
- Clear Lake Estate HOA
- Primary HOA Phone Number
- 720-961-5100
- Primary HOA Fees
- 40.00
- Primary HOA Fees Frequency
- Monthly
- Primary HOA Fees Total Annual
- 480.00
Interior Details
- Interior Features
- Ceiling Fan(s), Eat-in Kitchen, High Ceilings, Kitchen Island, Primary Suite, Pantry, Quartz Counters, Radon Mitigation System, Walk-In Closet(s), Wired for Data
- Appliances
- Dishwasher, Disposal, Dryer, Microwave, Oven, Range, Refrigerator, Self Cleaning Oven, Tankless Water Heater, Washer
- Electric
- Central Air
- Flooring
- Laminate
- Cooling
- Central Air
- Heating
- Forced Air, Natural Gas
- Utilities
- Cable Available, Electricity Available, Electricity Connected, Natural Gas Available, Natural Gas Connected, Phone Available
Exterior Details
- Patio Porch Features
- Front Porch,Patio
- Water
- Public
- Sewer
- Public Sewer
Garage & Parking
- Parking Spaces
- 1
- Parking Features
- Concrete
Exterior Construction
- Roof
- Composition
- Construction Materials
- Frame, Vinyl Siding
- Architectural Style
- Traditional
- Window Features
- Double Pane Windows, Window Coverings
- Security Features
- Carbon Monoxide Detector(s),Radon Detector,Security System,Smoke Detector(s)
- Builder Source
- Public Records
Land Details
- PPA
- 5250000.00
Schools
- Elementary School
- Metz
- Middle School
- Ranum
- High School
- Westminster
Walk Score®
Listing Media
- Virtual Tour
- Click here to watch tour
Contact Agent
executed in 1.469 sec.




