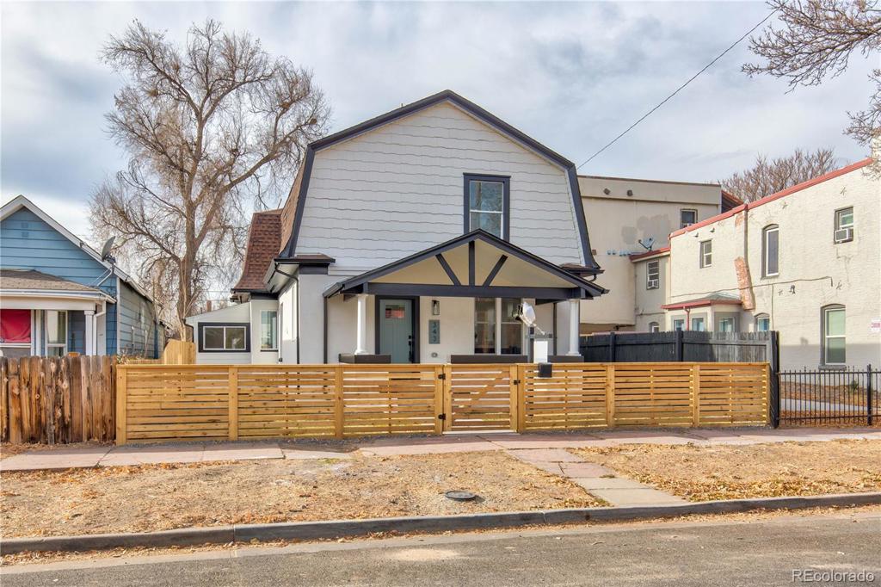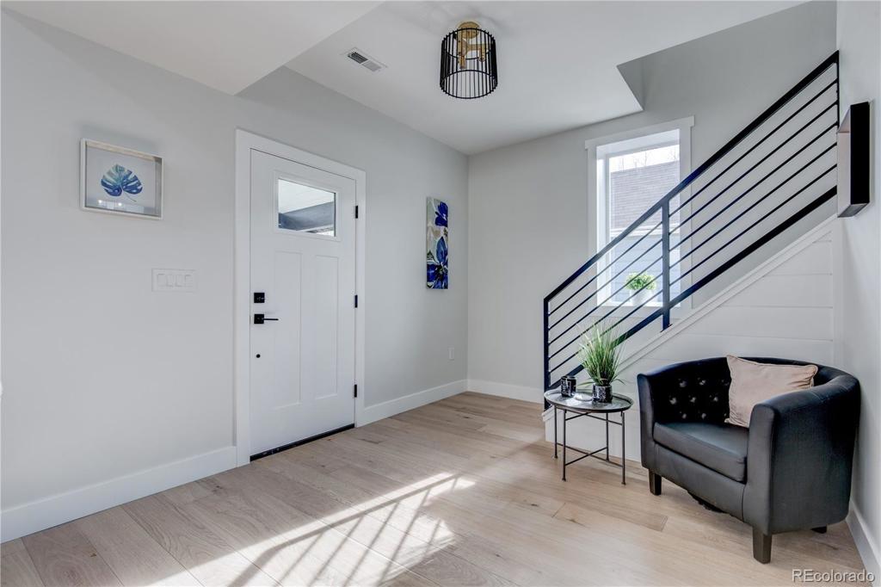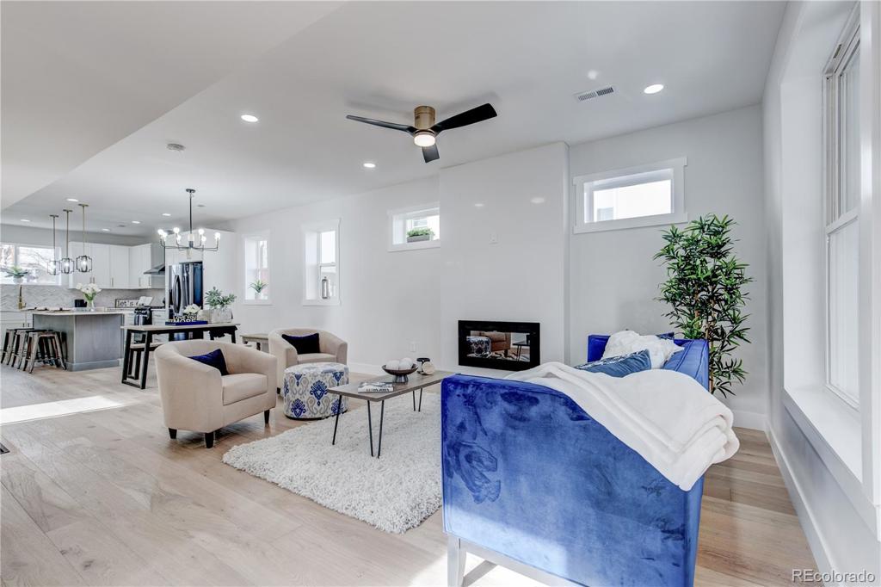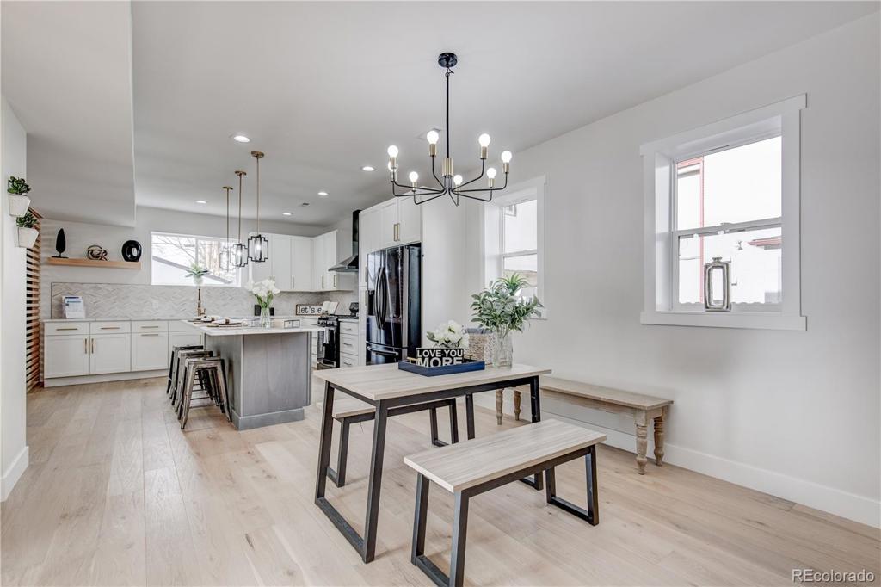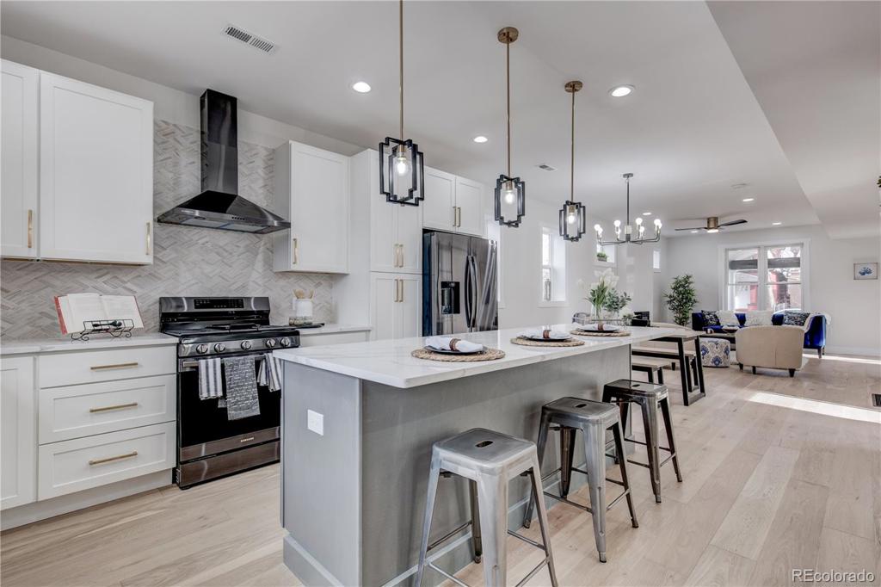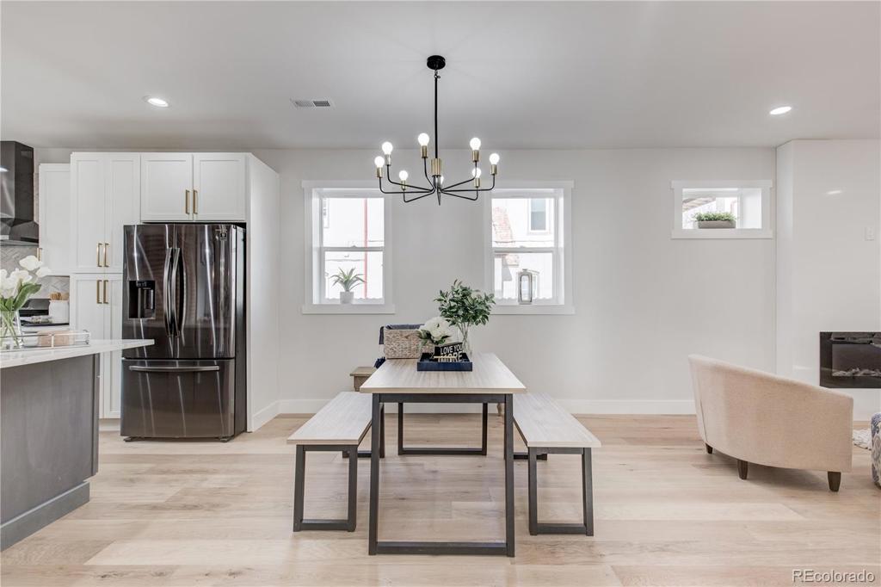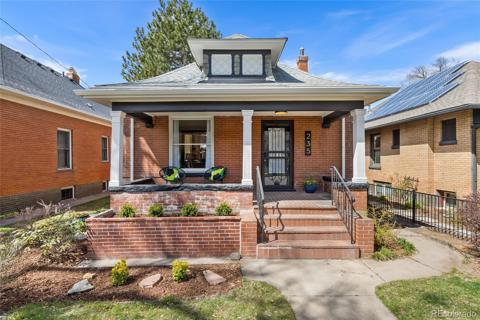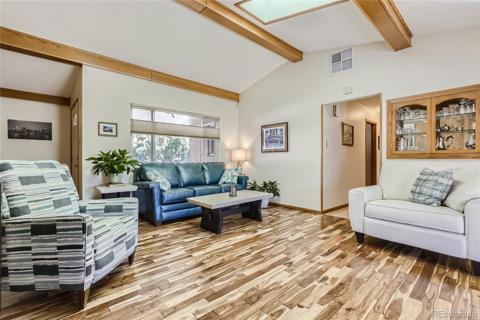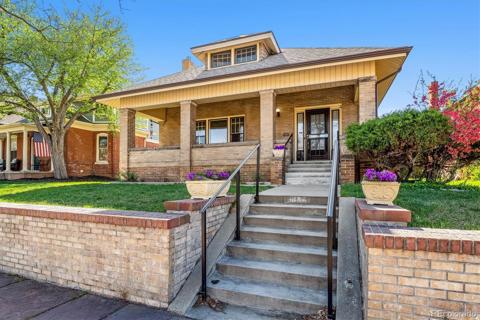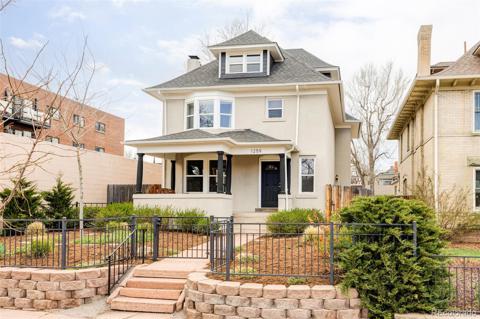343 Elati Street
Denver, CO 80223 — Denver County — Fairmont NeighborhoodResidential $1,100,000 Sold Listing# 9148681
4 beds 3 baths 2399.00 sqft Lot size: 4699.00 sqft 0.11 acres 1887 build
Updated: 01-14-2022 05:23pm
Property Description
Completely and professionally remodeled one of a kind Victorian home in the desirable Baker neighborhood! This immaculate Victorian presents a unique and undeniable opportunity to live in central Denver, with both ample space and plenty of amenities just minutes away. This home was reconfigured to showcase a gorgeous modern upgrade to a victorian beauty. This open concept features a bright and inviting concept welcoming as you walk in, with a direct view into the luxurious kitchen with it's new 42'' cabinets, quartz, countertops, stainless steel appliances and modern light fixtures all around to compliment the unique/modern design. Main level office/study. Professionally landscaped with new sprinkler system, new 2 car garage, new furnace, new sewer line, new water heater, new electric panel and much much more to list. AirBnb potential as current zoning is allowing a detached accessory dwelling unit. LOCATION LOCATION LOCATION, this home is situated between the enviable neighborhoods of the Art District on Santa Fe with its art galleries and Baker with its wonderful shops and restaurants along Broadway, all within a short distance. If all that is not enough the Seller has included a 1 yr First American Home Warranty. All permitted through the City of Denver. Zoning Info:https://www.denvergov.org/content/dam/denvergov/Portals/646/documents/Zoning/DZC/Denver_Zoning_Code_Article5_Urban.pdf
Listing Details
- Property Type
- Residential
- Listing#
- 9148681
- Source
- REcolorado (Denver)
- Last Updated
- 01-14-2022 05:23pm
- Status
- Sold
- Status Conditions
- None Known
- Der PSF Total
- 458.52
- Off Market Date
- 12-13-2021 12:00am
Property Details
- Property Subtype
- Single Family Residence
- Sold Price
- $1,100,000
- Original Price
- $1,100,000
- List Price
- $1,100,000
- Location
- Denver, CO 80223
- SqFT
- 2399.00
- Year Built
- 1887
- Acres
- 0.11
- Bedrooms
- 4
- Bathrooms
- 3
- Parking Count
- 1
- Levels
- Two
Map
Property Level and Sizes
- SqFt Lot
- 4699.00
- Lot Size
- 0.11
- Basement
- Partial,Unfinished
Financial Details
- PSF Total
- $458.52
- PSF Finished
- $496.84
- PSF Above Grade
- $496.84
- Previous Year Tax
- 2543.00
- Year Tax
- 2020
- Is this property managed by an HOA?
- No
- Primary HOA Fees
- 0.00
Interior Details
- Appliances
- Dishwasher, Disposal, Microwave, Range Hood, Refrigerator, Wine Cooler
- Electric
- Central Air
- Flooring
- Carpet, Tile, Wood
- Cooling
- Central Air
- Heating
- Floor Furnace
- Fireplaces Features
- Family Room
Exterior Details
- Features
- Private Yard
- Patio Porch Features
- Front Porch,Patio
- Water
- Public
- Sewer
- Public Sewer
Garage & Parking
- Parking Spaces
- 1
Exterior Construction
- Roof
- Composition
- Construction Materials
- Brick, Concrete, Frame
- Exterior Features
- Private Yard
- Window Features
- Double Pane Windows
- Builder Source
- Public Records
Land Details
- PPA
- 10000000.00
Schools
- Elementary School
- Valverde
- Middle School
- Kepner
- High School
- West
Walk Score®
Contact Agent
executed in 1.551 sec.




