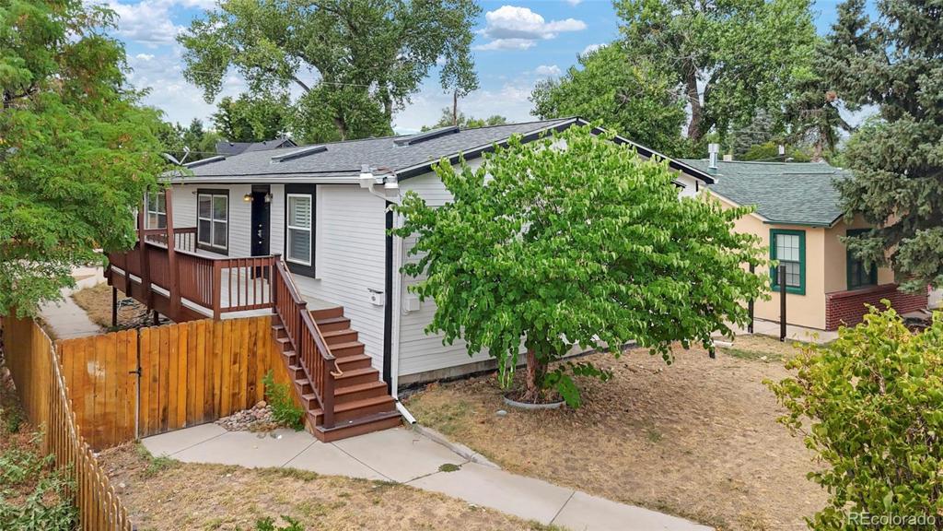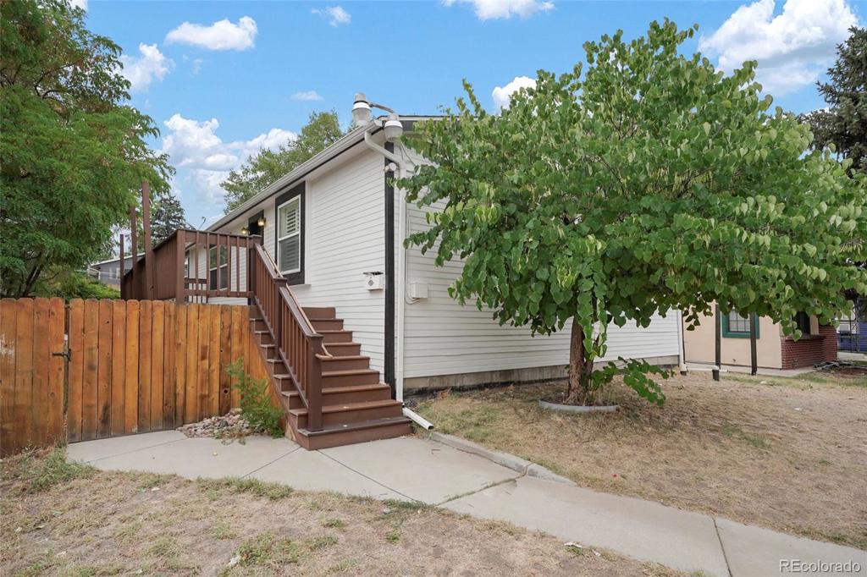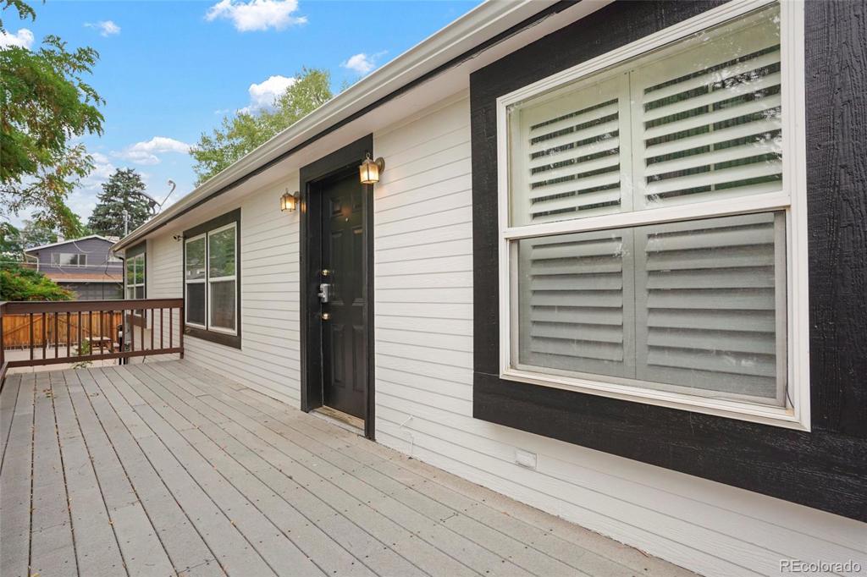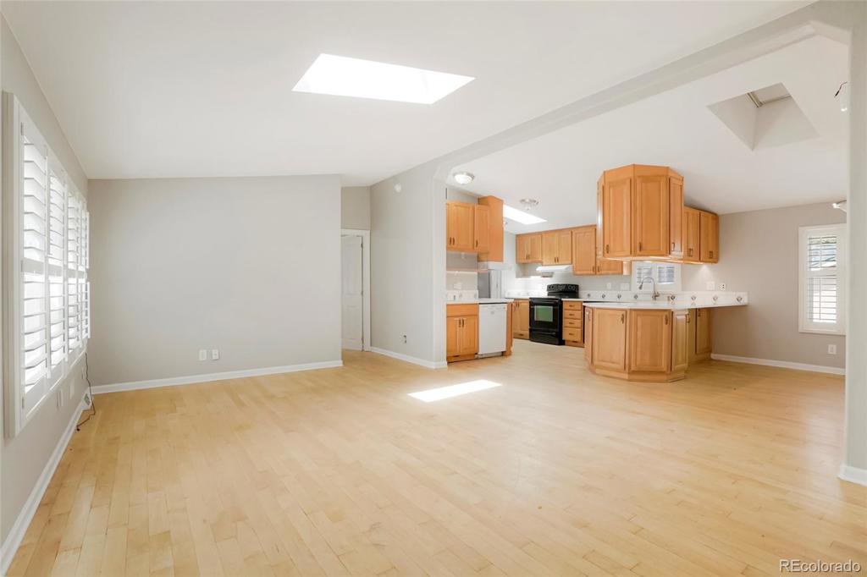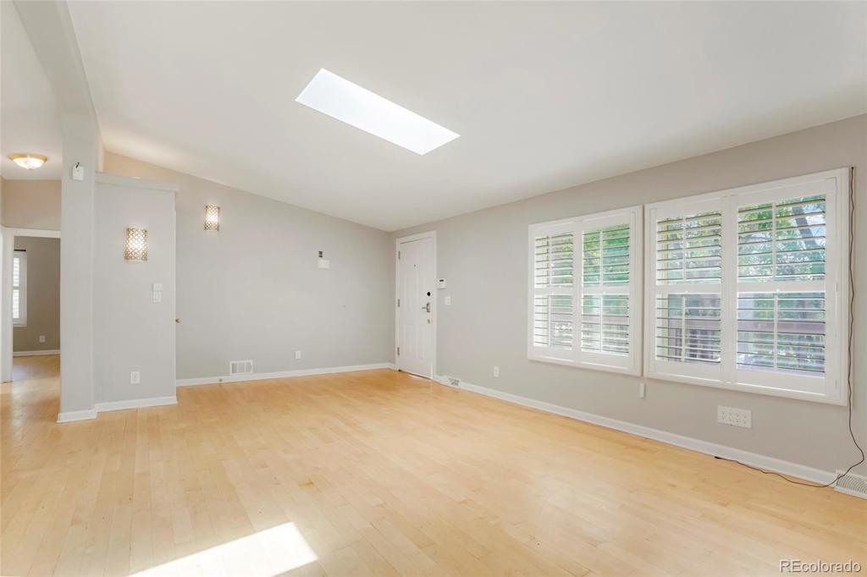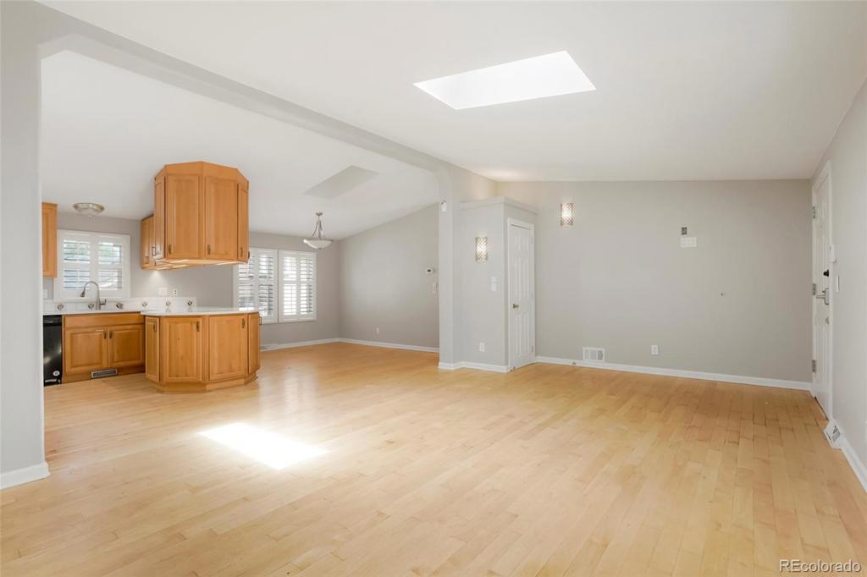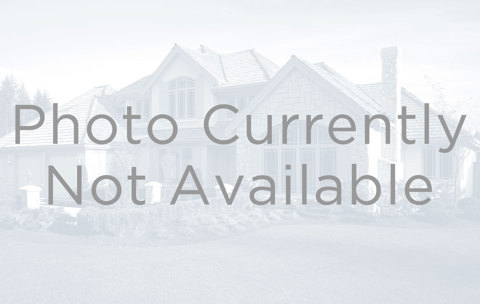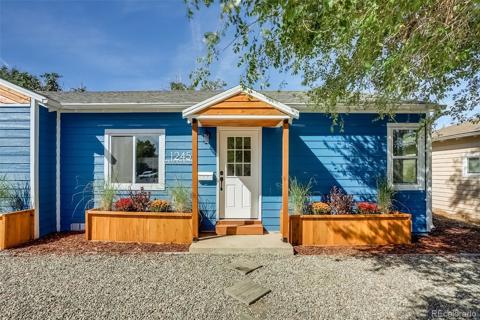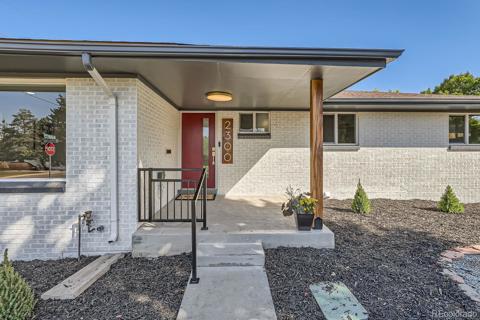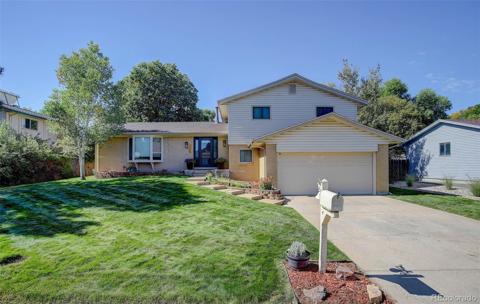477 S Jasmine Street
Denver, CO 80224 — Denver County — South Hilltop NeighborhoodResidential $635,000 Active Listing# 3288291
4 beds 3 baths 3136.00 sqft Lot size: 6250.00 sqft 0.14 acres 2001 build
Property Description
Discover a slice of Denver luxury in this charming ranch-style home nestled in the prestigious Hilltop neighborhood. Located just east of Cherry Creek and moments from George Washington High School, this property offers the perfect blend of comfort and style.
Step inside to find gleaming hardwood floors throughout the main level, bathed in natural light from strategically placed skylights. The open concept floor plan, adorned with elegant plantation shutters, creates a seamless flow perfect for modern living. The main floor boasts three spacious bedrooms, each featuring its own skylight and walk-in closet, along with two well-appointed bathrooms.
At the heart of this home is a gourmet kitchen designed to delight any culinary enthusiast. Ample cabinet space and a convenient pantry provide abundant storage, while dual sinks, two cooktops, and two dishwashers make meal preparation and cleanup a breeze, even when entertaining large gatherings.
The lower level of this home is a haven of comfort and versatility. Plush carpeting underfoot leads you through generously sized rooms, including a cozy den, a dedicated office space, and an expansive great room ideal for entertaining. An additional bedroom with an adjacent bathroom on this level ensures privacy and convenience for guests or family members.
Step outside to enjoy the Colorado sunshine on the wrap-around deck, perfect for outdoor living and entertaining. The property also features a detached oversized two-car garage with convenient alley access, complemented by a large concrete pad for additional parking.
This thoughtfully designed 4-bedroom, 3-bathroom home in Hilltop offers the best of Denver living. Don't miss your chance to make this gem your own and experience the perfect balance of luxury, comfort, and location.
Listing Details
- Property Type
- Residential
- Listing#
- 3288291
- Source
- REcolorado (Denver)
- Last Updated
- 11-29-2024 08:26pm
- Status
- Active
- Off Market Date
- 11-30--0001 12:00am
Property Details
- Property Subtype
- Single Family Residence
- Sold Price
- $635,000
- Original Price
- $650,000
- Location
- Denver, CO 80224
- SqFT
- 3136.00
- Year Built
- 2001
- Acres
- 0.14
- Bedrooms
- 4
- Bathrooms
- 3
- Levels
- One
Map
Property Level and Sizes
- SqFt Lot
- 6250.00
- Lot Features
- Breakfast Nook, Eat-in Kitchen, High Ceilings, Kitchen Island, Open Floorplan, Pantry, Vaulted Ceiling(s), Walk-In Closet(s)
- Lot Size
- 0.14
- Basement
- Finished, Full
Financial Details
- Previous Year Tax
- 3794.00
- Year Tax
- 2023
- Primary HOA Fees
- 0.00
Interior Details
- Interior Features
- Breakfast Nook, Eat-in Kitchen, High Ceilings, Kitchen Island, Open Floorplan, Pantry, Vaulted Ceiling(s), Walk-In Closet(s)
- Appliances
- Cooktop, Dishwasher, Disposal, Dryer, Oven, Refrigerator, Washer
- Electric
- Central Air
- Flooring
- Carpet, Wood
- Cooling
- Central Air
- Heating
- Baseboard, Forced Air
- Utilities
- Cable Available, Electricity Connected, Natural Gas Connected
Exterior Details
- Features
- Balcony
- Water
- Public
- Sewer
- Public Sewer
Garage & Parking
- Parking Features
- Concrete, Exterior Access Door, Oversized, Storage
Exterior Construction
- Roof
- Composition
- Construction Materials
- Concrete, Frame
- Exterior Features
- Balcony
- Window Features
- Skylight(s), Window Treatments
- Security Features
- Smart Locks
- Builder Source
- Public Records
Land Details
- PPA
- 0.00
- Road Frontage Type
- Public
- Road Responsibility
- Public Maintained Road
- Road Surface Type
- Paved
- Sewer Fee
- 0.00
Schools
- Elementary School
- Carson
- Middle School
- Hill
- High School
- George Washington
Walk Score®
Contact Agent
executed in 3.600 sec.




