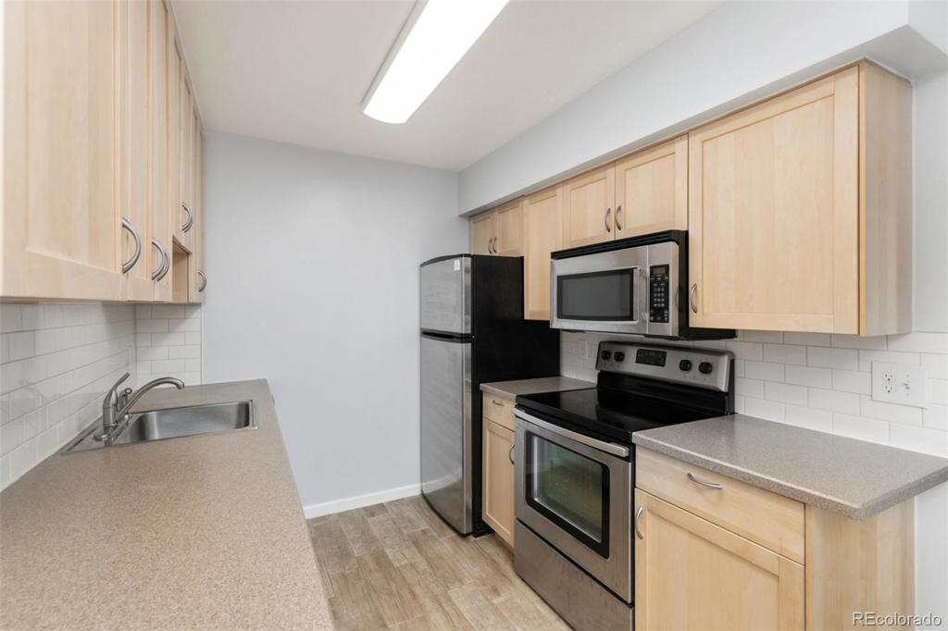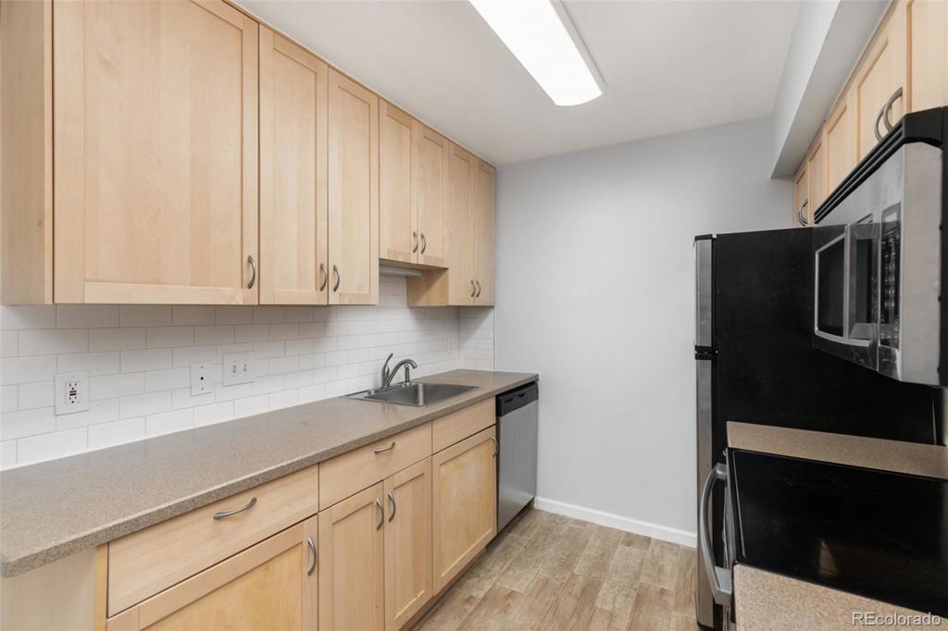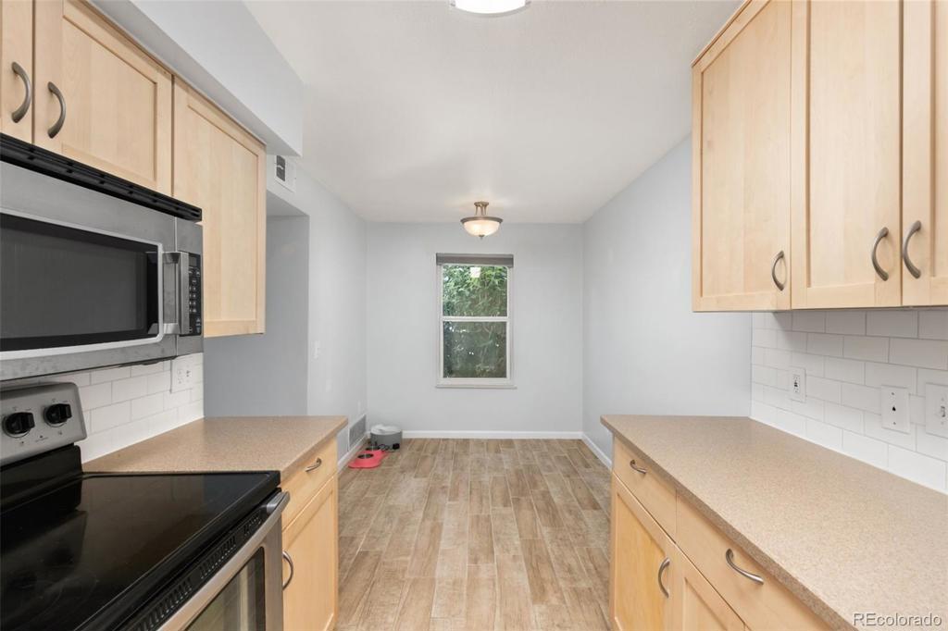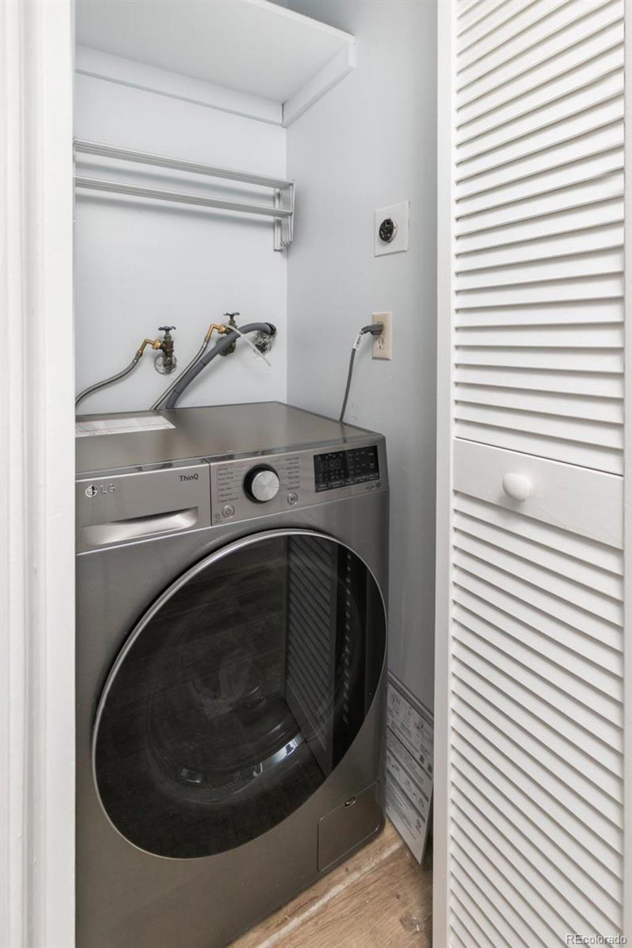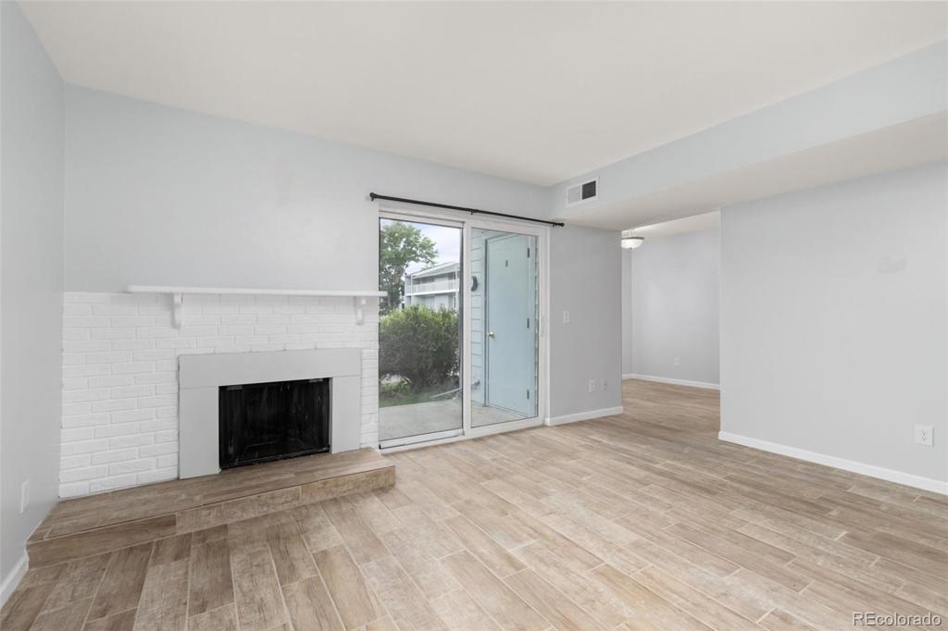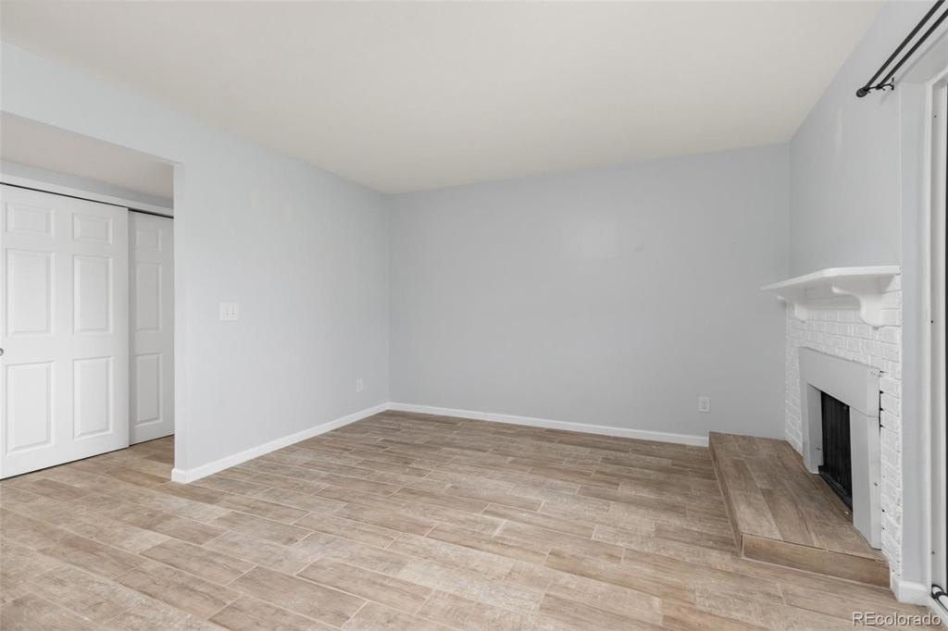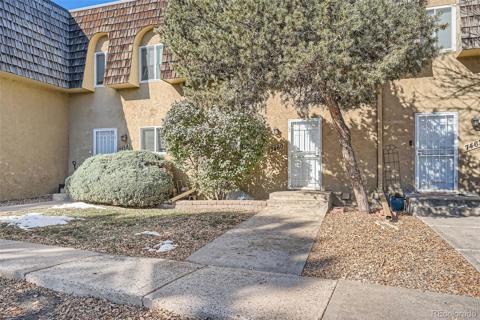7665 E Eastman Avenue #109C
Denver, CO 80231 — Denver County — Shadow Wood NeighborhoodTownhome $1,599 Active Listing# 8390291
1 beds 1 baths 728.00 sqft 1978 build
Property Description
Prime Rental Opportunity in Shadow Wood!
Don't miss your chance to rent the nicest condominium in Shadow Wood! This updated 1 bed/1 bath unit won't last long.
Step into a large family room featuring new flooring, a sliding door to a private patio, and a cozy wood-burning fireplace. The kitchen boasts a full stainless steel appliance package, Corian countertops, and a self-cleaning oven. The attached dining room, with a newer window, floods the space with light and provides ample room for entertaining.
This home offers brand new luxury vinyl tile flooring, newer windows, brand new baseboards, six-panel doors, and brushed nickel fixtures throughout. The master bedroom includes a large walk-in closet, ceiling fan, and space for a king-size bed. The bathroom has been completely renovated with a modern palette, a newly refinished bathtub, a large mirror, and a medicine cabinet.
Additional features include an in-unit washer and dryer vented to the exterior, and a newer furnace and A/C. Water and trash included in rent.
Located near open space, you're just minutes from James Bible Park and shopping at Tiffany Plaza and Tamarac Square, with easy access to the Denver Tech Center. Enjoy maintenance-free living with numerous community amenities, including indoor and outdoor pools, a sauna, a clubhouse, a fitness facility, and a dedicated storage building.
This home is a must-see! Schedule your showing today!
Listing Details
- Property Type
- Townhome
- Listing#
- 8390291
- Source
- REcolorado (Denver)
- Last Updated
- 10-24-2024 10:23pm
- Status
- Active
- Off Market Date
- 11-30--0001 12:00am
Property Details
- Property Subtype
- Townhouse
- Sold Price
- $1,599
- Original Price
- $1,620
- Location
- Denver, CO 80231
- SqFT
- 728.00
- Year Built
- 1978
- Bedrooms
- 1
- Bathrooms
- 1
- Levels
- One
Map
Property Level and Sizes
- Lot Features
- Breakfast Nook, Ceiling Fan(s), Corian Counters, Eat-in Kitchen, No Stairs, Smoke Free, Walk-In Closet(s)
- Common Walls
- 2+ Common Walls
Financial Details
- Year Tax
- 0
- Primary HOA Amenities
- Clubhouse, Fitness Center, Garden Area, On Site Management, Parking, Pool, Sauna, Storage, Tennis Court(s), Trail(s)
- Primary HOA Fees
- 0.00
Interior Details
- Interior Features
- Breakfast Nook, Ceiling Fan(s), Corian Counters, Eat-in Kitchen, No Stairs, Smoke Free, Walk-In Closet(s)
- Appliances
- Convection Oven, Dishwasher, Disposal, Dryer, Freezer, Microwave, Refrigerator, Self Cleaning Oven, Washer
- Laundry Features
- In Unit
- Electric
- Central Air
- Flooring
- Vinyl
- Cooling
- Central Air
- Heating
- Forced Air
Exterior Details
Garage & Parking
Exterior Construction
Land Details
- PPA
- 0.00
- Sewer Fee
- 0.00
Schools
- Elementary School
- Holm
- Middle School
- Hamilton
- High School
- Thomas Jefferson
Walk Score®
Contact Agent
executed in 2.879 sec.




