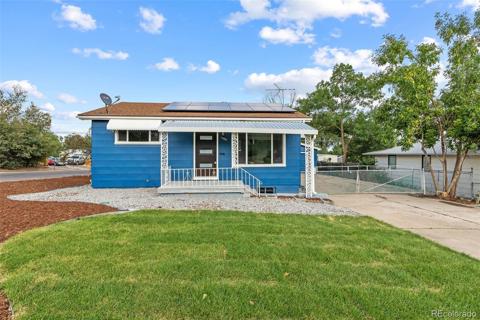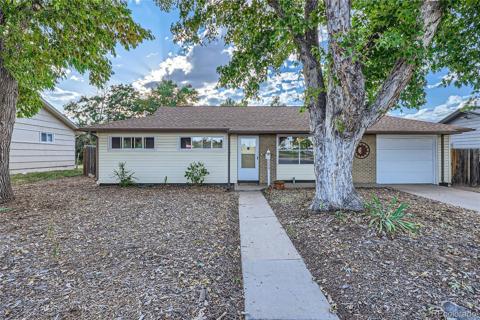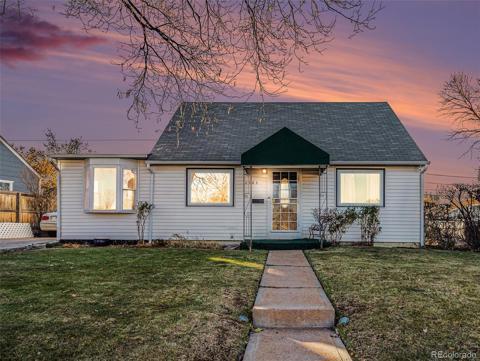2765 S Winona Court
Denver, CO 80236 — Denver County — Harvey Park South NeighborhoodOpen House - Public: Sat Nov 30, 11:00AM-2:00PM
Residential $499,000 Active Listing# 2492758
3 beds 2 baths 1948.00 sqft Lot size: 8300.00 sqft 0.19 acres 1955 build
Property Description
Welcome to the perfect blend of comfort and charm in this beautiful all-brick, three bedroom, two bath ranch style home in Harvey Park. Authentic hardwood floors throughout the living, dining, and bedroom areas provide character and warmth. The spacious living room features a cozy gas fireplace and an abundance of natural light, creating the most inviting space to gather and entertain.
Key updates include a new roof, fresh interior paint, updated electrical, central air conditioning, and stainless steel appliances—ensuring comfort and peace of mind for years to come. Step outside to enjoy the expansive fenced backyard, ideal for outdoor living and entertaining, complete with a covered patio and a convenient storage shed.
The full basement offers plentiful options, with a large rec room featuring a wood-burning fireplace, an additional bedroom, a ¾ bath, and generous laundry and storage areas. A washer and dryer are included for your convenience.
Situated in the desirable Bear Valley neighborhood, this home is close to parks, dining, and shopping destinations in South Denver. Don’t miss your chance to call this inviting property home. Schedule your private showing today!
Listing Details
- Property Type
- Residential
- Listing#
- 2492758
- Source
- REcolorado (Denver)
- Last Updated
- 11-29-2024 03:02pm
- Status
- Active
- Off Market Date
- 11-30--0001 12:00am
Property Details
- Property Subtype
- Single Family Residence
- Sold Price
- $499,000
- Original Price
- $499,000
- Location
- Denver, CO 80236
- SqFT
- 1948.00
- Year Built
- 1955
- Acres
- 0.19
- Bedrooms
- 3
- Bathrooms
- 2
- Levels
- One
Map
Property Level and Sizes
- SqFt Lot
- 8300.00
- Lot Features
- Breakfast Nook, Laminate Counters, Pantry, Smoke Free
- Lot Size
- 0.19
- Foundation Details
- Slab
- Basement
- Daylight, Full
Financial Details
- Previous Year Tax
- 1910.00
- Year Tax
- 2023
- Primary HOA Fees
- 0.00
Interior Details
- Interior Features
- Breakfast Nook, Laminate Counters, Pantry, Smoke Free
- Appliances
- Cooktop, Dishwasher, Disposal, Dryer, Gas Water Heater, Microwave, Refrigerator, Self Cleaning Oven, Washer
- Laundry Features
- In Unit
- Electric
- Central Air
- Flooring
- Vinyl, Wood
- Cooling
- Central Air
- Heating
- Forced Air
- Fireplaces Features
- Basement, Gas Log, Living Room, Recreation Room
- Utilities
- Cable Available, Electricity Connected, Natural Gas Connected, Phone Available
Exterior Details
- Features
- Lighting, Private Yard, Rain Gutters
- Lot View
- Mountain(s)
- Water
- Public
- Sewer
- Public Sewer
Garage & Parking
- Parking Features
- Concrete, Dry Walled, Exterior Access Door, Lighted, Storage
Exterior Construction
- Roof
- Composition
- Construction Materials
- Brick, Frame
- Exterior Features
- Lighting, Private Yard, Rain Gutters
- Security Features
- Smoke Detector(s)
- Builder Name
- Hutchinson Homes
- Builder Source
- Public Records
Land Details
- PPA
- 0.00
- Road Frontage Type
- Public
- Road Responsibility
- Public Maintained Road
- Road Surface Type
- Paved
- Sewer Fee
- 0.00
Schools
- Elementary School
- Doull
- Middle School
- Strive Federal
- High School
- John F. Kennedy
Walk Score®
Listing Media
- Virtual Tour
- Click here to watch tour
Contact Agent
executed in 3.014 sec.













