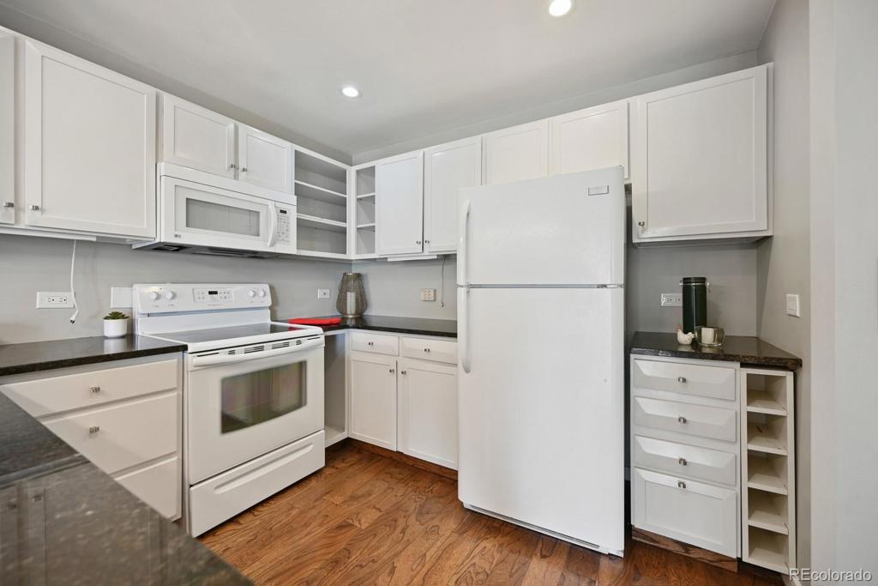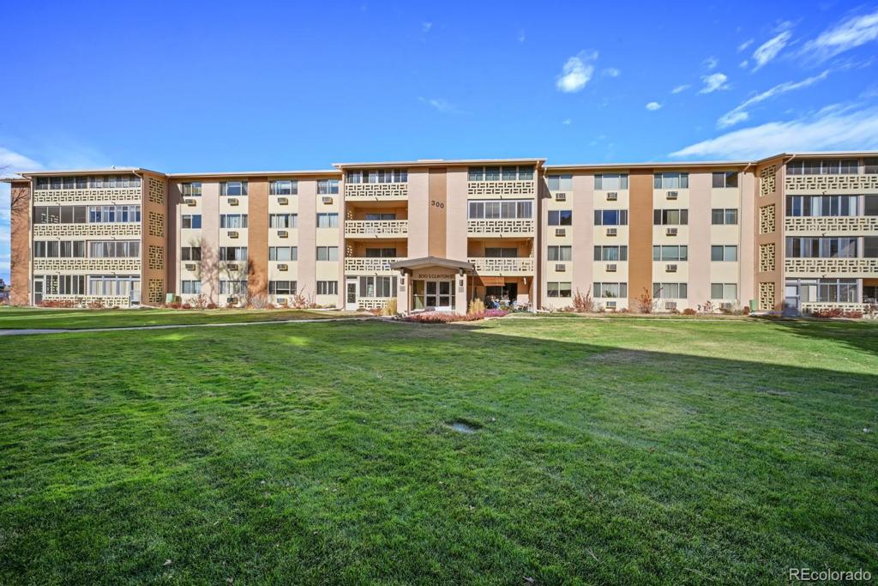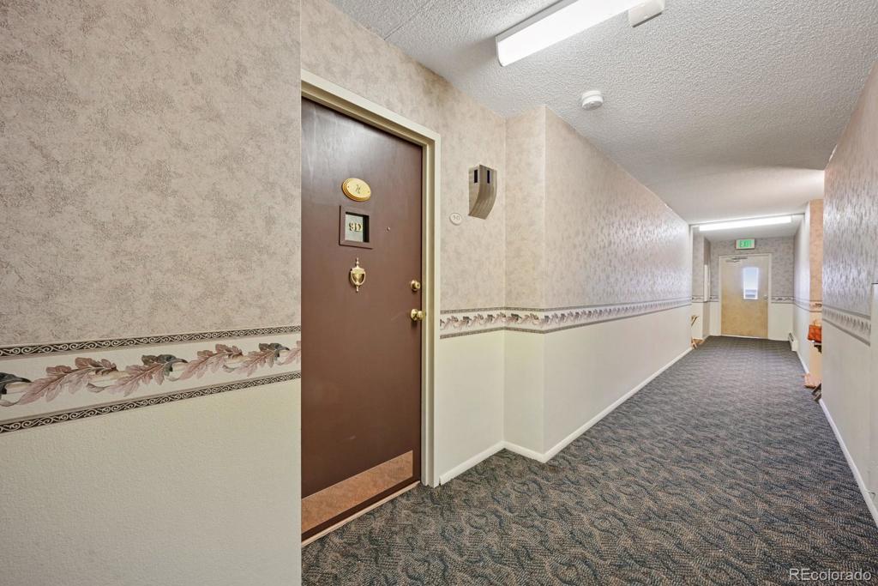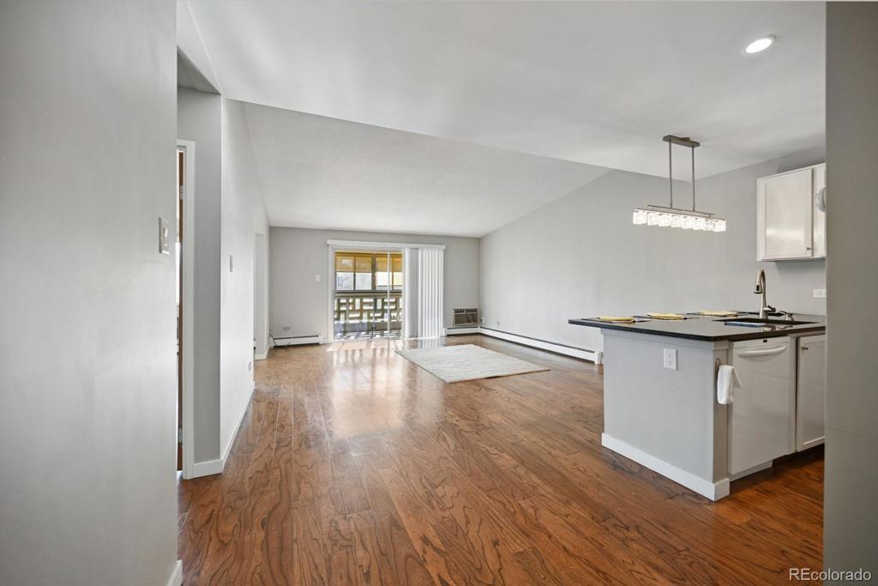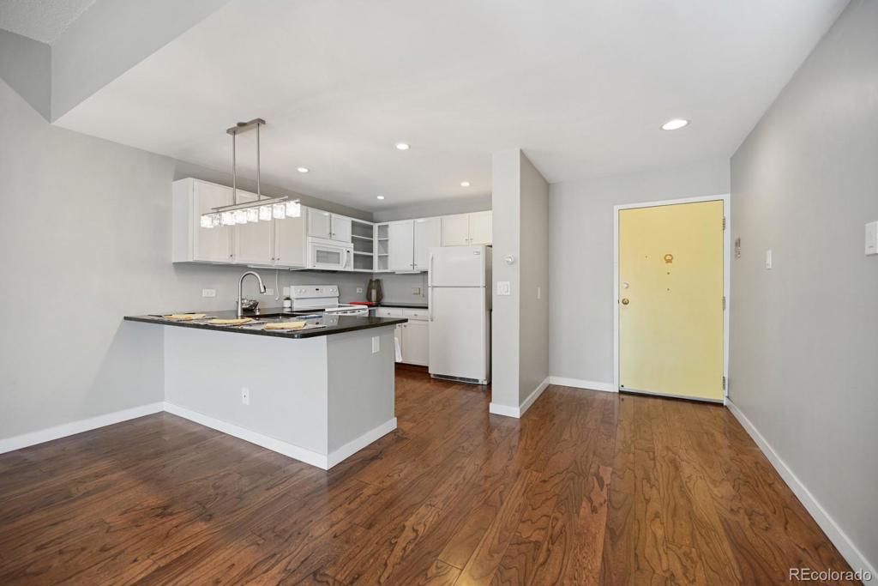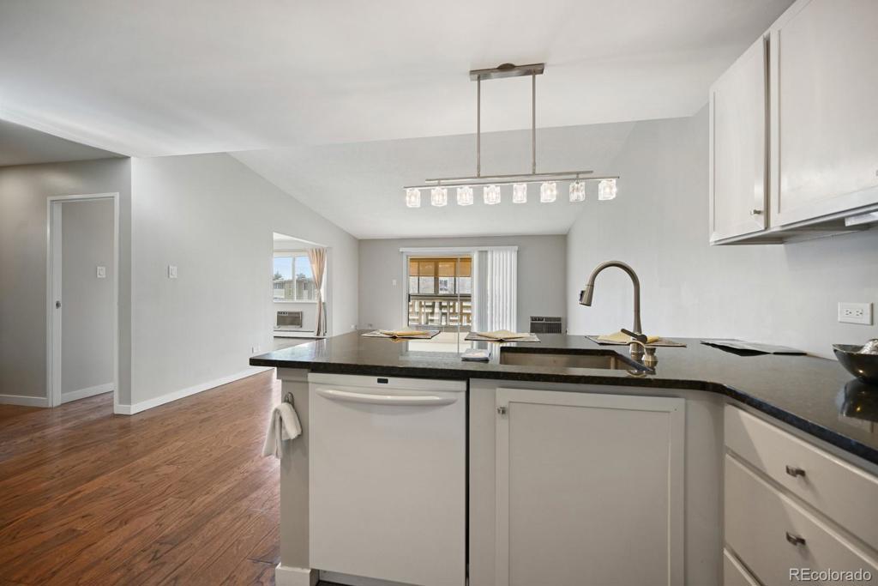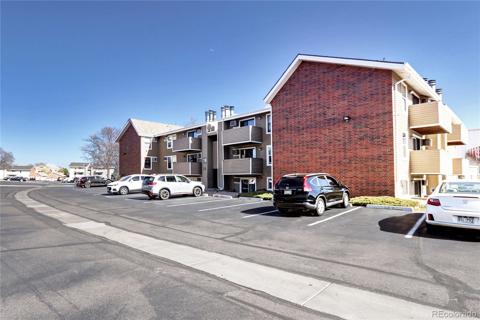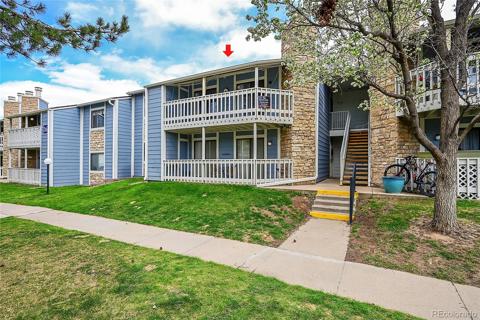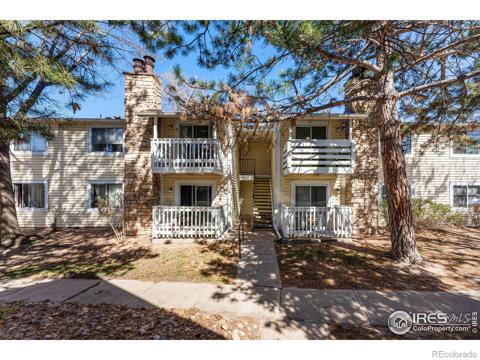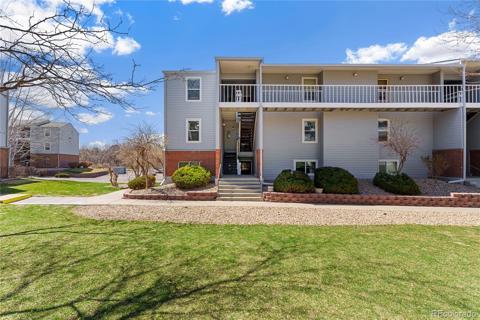300 S Clinton Street #9D
Denver, CO 80247 — Denver County — Windsor Gardens NeighborhoodCondominium $255,000 Sold Listing# 7635330
2 beds 2 baths 1200.00 sqft 1971 build
Updated: 02-10-2022 03:51pm
Property Description
Updates throughout- open floor plan. Natural light in this comfortable 1,200 sq ft layout, located on penthouse floor. Steps from the Community Center with all of amenities: indoor/outdoor pools, 9-hole 3 par golf course, fitness facility, new restaurant December 2021, classes, events, and much more! Kitchen features extended cabinetry with bonus large island with cabinets and seating, granite slab counters, wood flooring, all appliances stay. Rare find in Windsor Gardens, with the island with kitchen sink that looks into the dining and living room and enclosed Lanai as you are entertaining. Remodeled oversized en-suite bedroom and walk-in closet. Master 3/4 bathrm with tile flooring, newer vanity and upper cabinets- with lots of storage, toilet elongated, master shower. Laminate wood floors in entry, kitchen, dining and Living Room, hallway, storage, neutral paint throughout. Enclosed double pane glass/screen lanai with indoor carpet -looks out to greenspace and Lovely Trees. Additional features: 3 A/C, Maintenance storage area plus storage unit on the same floor. The second bedroom is currently being used as an art studio and office, but can be a bedroom, dining rm, etc. The Reserved underground parking space is in the prime spot next to building entrance and elevator. This highly desirable parking space w/cowboy storage has extra room for ease of pull into park or departing. RTD there are 9 Bus Stops located through-out the community. FHA/VA approved. Close to I-225, I-70 and I-25 Cherry Creek, close to DIA, Lowry Beer, Cherry Creek Country Club, Cherry Creek State Park and Reservoir. This is turn-key living in a 55+ community. HOA: includes heat, Recycling, Trash water, sewer, snow removal, al landscaping, plus property taxes and much more. Restaurant opening by January will offer food delivery.
Listing Details
- Property Type
- Condominium
- Listing#
- 7635330
- Source
- REcolorado (Denver)
- Last Updated
- 02-10-2022 03:51pm
- Status
- Sold
- Status Conditions
- None Known
- Der PSF Total
- 212.50
- Off Market Date
- 01-14-2022 12:00am
Property Details
- Property Subtype
- Multi-Family
- Sold Price
- $255,000
- Original Price
- $274,500
- List Price
- $255,000
- Location
- Denver, CO 80247
- SqFT
- 1200.00
- Year Built
- 1971
- Bedrooms
- 2
- Bathrooms
- 2
- Parking Count
- 1
- Levels
- One
Map
Property Level and Sizes
- Lot Features
- Ceiling Fan(s), Eat-in Kitchen, Granite Counters, Open Floorplan, Pantry, Smoke Free, Vaulted Ceiling(s), Walk-In Closet(s)
- Common Walls
- 2+ Common Walls
Financial Details
- PSF Total
- $212.50
- PSF Finished
- $212.50
- PSF Above Grade
- $212.50
- Previous Year Tax
- 1344.00
- Year Tax
- 2020
- Is this property managed by an HOA?
- Yes
- Primary HOA Management Type
- Self Managed
- Primary HOA Name
- Windsor Gardens HOA
- Primary HOA Phone Number
- 303.364.7485
- Primary HOA Website
- www.windsorgardensdenver.org
- Primary HOA Amenities
- Business Center,Clubhouse,Fitness Center,Front Desk,Garden Area,Golf Course,On Site Management,Pool,Sauna,Security,Spa/Hot Tub,Trail(s)
- Primary HOA Fees Included
- Heat, Insurance, Maintenance Grounds, Maintenance Structure, Recycling, Security, Sewer, Snow Removal, Trash, Water
- Primary HOA Fees
- 617.00
- Primary HOA Fees Frequency
- Monthly
- Primary HOA Fees Total Annual
- 7404.00
Interior Details
- Interior Features
- Ceiling Fan(s), Eat-in Kitchen, Granite Counters, Open Floorplan, Pantry, Smoke Free, Vaulted Ceiling(s), Walk-In Closet(s)
- Appliances
- Dishwasher, Disposal, Microwave, Range, Refrigerator
- Laundry Features
- Common Area
- Electric
- Central Air
- Flooring
- Carpet, Laminate, Tile
- Cooling
- Central Air
- Heating
- Baseboard
- Utilities
- Electricity Connected
Exterior Details
- Features
- Balcony
- Water
- Public
- Sewer
- Public Sewer
Garage & Parking
- Parking Spaces
- 1
- Parking Features
- Underground
Exterior Construction
- Roof
- Tar/Gravel
- Construction Materials
- Block
- Architectural Style
- Urban Contemporary
- Exterior Features
- Balcony
- Window Features
- Double Pane Windows, Window Coverings
- Security Features
- 24 Hour Security,Carbon Monoxide Detector(s),Secured Garage/Parking,Security Entrance,Smoke Detector(s)
- Builder Source
- Public Records
Land Details
- PPA
- 0.00
- Road Frontage Type
- Public Road
- Road Surface Type
- Paved
Schools
- Elementary School
- Place
- Middle School
- Place
- High School
- George Washington
Walk Score®
Listing Media
- Virtual Tour
- Click here to watch tour
Contact Agent
executed in 1.983 sec.




