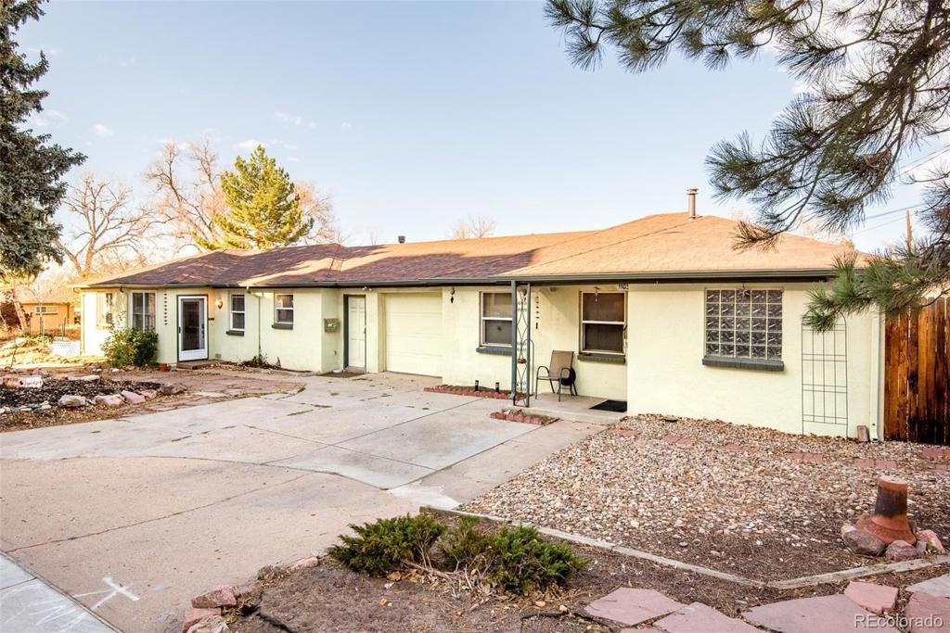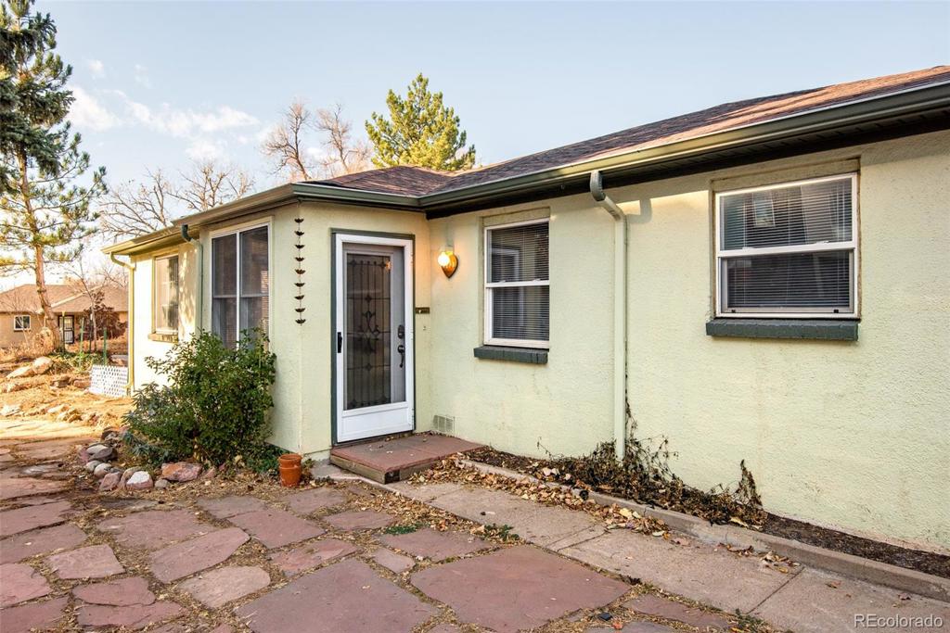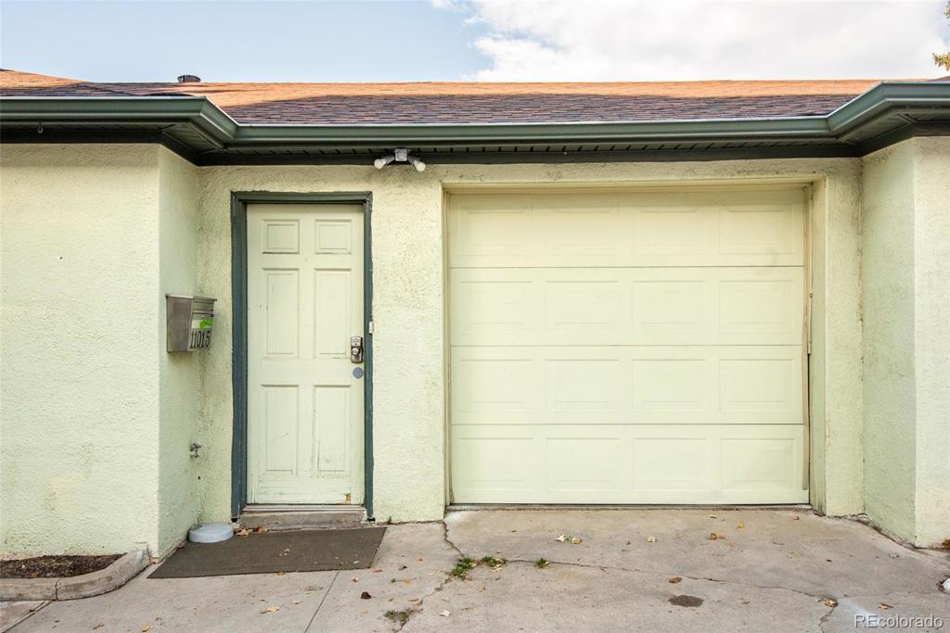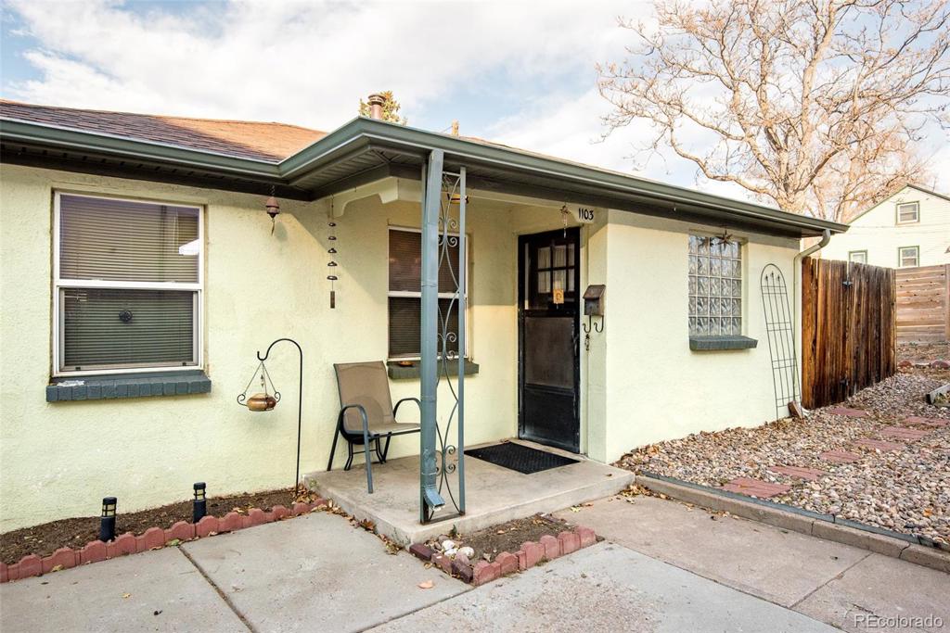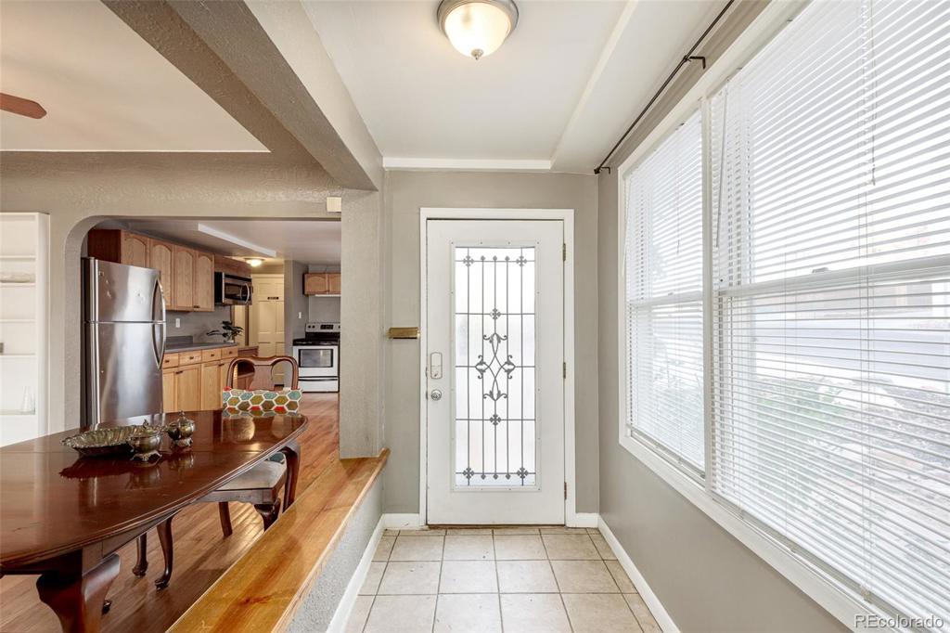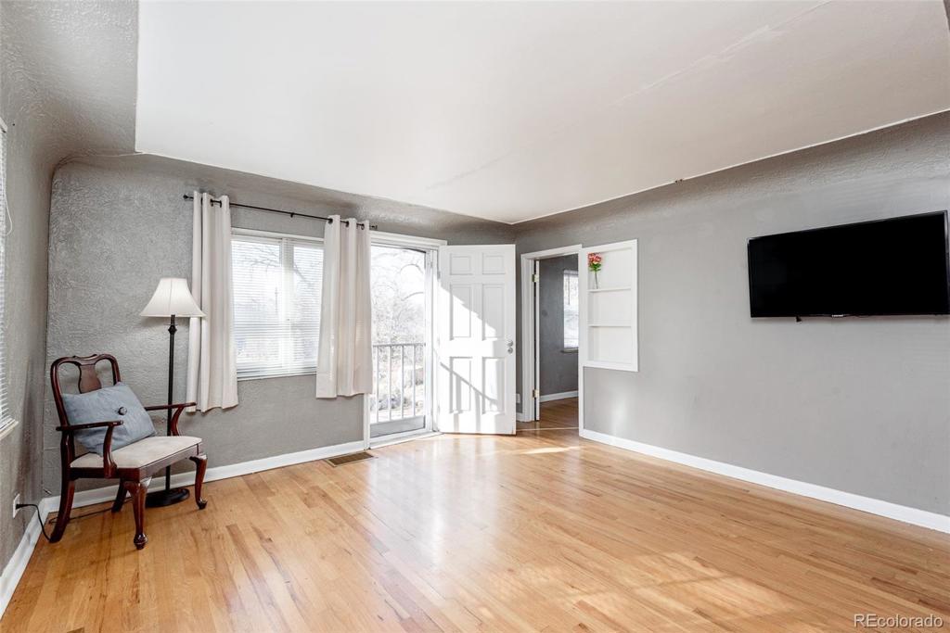1101 E Girard Avenue
Englewood, CO 80113 — Arapahoe County — Englewood NeighborhoodIncome Property $830,000 Sold Listing# 4979306
4 beds 4 baths 2566.00 sqft Lot size: 5968.00 sqft 0.14 acres 1946 build
Updated: 12-23-2021 04:00pm
Property Description
Endless potential unfolds in this quaint triplex set in Englewood, w/ neat curb appeal crafting a welcoming invitation. The first two-bedroom, one-and-a-half-bath residence beams w/ natural light from ample windows, showcasing an airy floorplan. An open living room presents ample space for relaxing and entertaining, flowing easily into a dining area and kitchen. Recently repainted gray wall color offers a neutral backdrop for a host of design and decor possibilities. A washer and dryer set is an added convenience, and a patio offers space for lounging outdoors. The second one-bedroom, one-bath residence features a washer and dryer set and a private backyard to enjoy dining al fresco. The third one-bedroom, one-bath residence is situated in the basement yet boasts plentiful natural light through egress windows. New laminate flooring flows easily, complemented by crisp white wall color. Newer roof, all units have washer and dryer. Residents enjoy an excellent location close to all the amenities spanning South Broadway along with Craig and Swedish Hospital.
Listing Details
- Property Type
- Income Property
- Listing#
- 4979306
- Source
- REcolorado (Denver)
- Last Updated
- 12-23-2021 04:00pm
- Status
- Sold
- Status Conditions
- None Known
- Der PSF Total
- 323.46
- Off Market Date
- 12-01-2021 12:00am
Property Details
- Property Subtype
- Triplex
- Sold Price
- $830,000
- Original Price
- $785,000
- List Price
- $830,000
- Location
- Englewood, CO 80113
- SqFT
- 2566.00
- Year Built
- 1946
- Acres
- 0.14
- Bedrooms
- 4
- Bathrooms
- 4
- Parking Count
- 2
- Levels
- One
Map
Property Level and Sizes
- SqFt Lot
- 5968.00
- Lot Features
- Built-in Features, Ceiling Fan(s), Open Floorplan
- Lot Size
- 0.14
- Basement
- Finished,Full,Interior Entry/Standard
Financial Details
- PSF Total
- $323.46
- PSF Finished
- $390.59
- PSF Above Grade
- $494.05
- Previous Year Tax
- 2989.00
- Year Tax
- 2020
- Is this property managed by an HOA?
- No
- Primary HOA Fees
- 0.00
Interior Details
- Interior Features
- Built-in Features, Ceiling Fan(s), Open Floorplan
- Appliances
- Dishwasher, Disposal, Dryer, Microwave, Range, Refrigerator, Washer
- Laundry Features
- In Unit
- Electric
- Air Conditioning-Room, Attic Fan
- Flooring
- Carpet, Laminate, Tile, Wood
- Cooling
- Air Conditioning-Room, Attic Fan
- Heating
- Forced Air, Natural Gas
- Utilities
- Cable Available, Electricity Connected, Internet Access (Wired), Natural Gas Connected
Exterior Details
- Features
- Lighting, Private Yard
- Patio Porch Features
- Patio
- Water
- Public
- Sewer
- Public Sewer
Garage & Parking
- Parking Spaces
- 2
Exterior Construction
- Roof
- Composition
- Construction Materials
- Frame, Stucco
- Architectural Style
- Traditional
- Exterior Features
- Lighting, Private Yard
- Builder Source
- Public Records
Land Details
- PPA
- 5928571.43
Schools
- Elementary School
- Charles Hay
- Middle School
- Englewood
- High School
- Englewood
Walk Score®
Contact Agent
executed in 1.748 sec.




