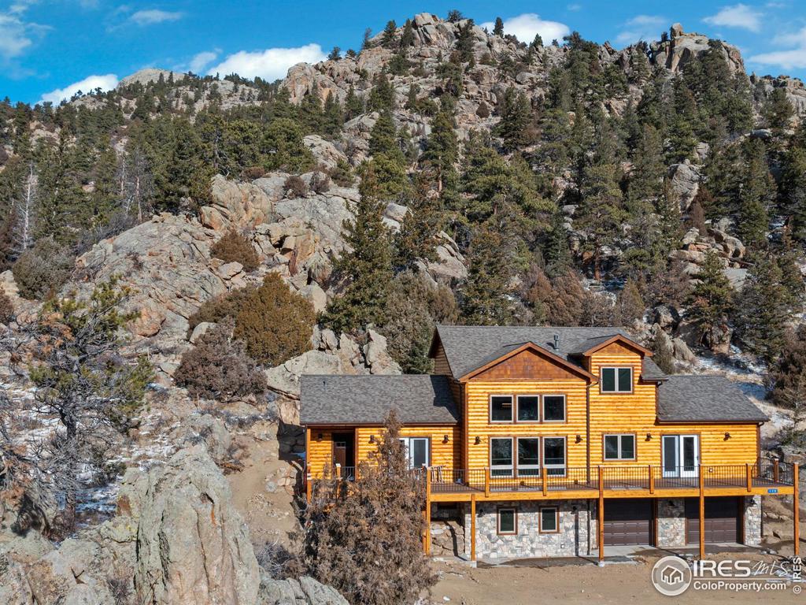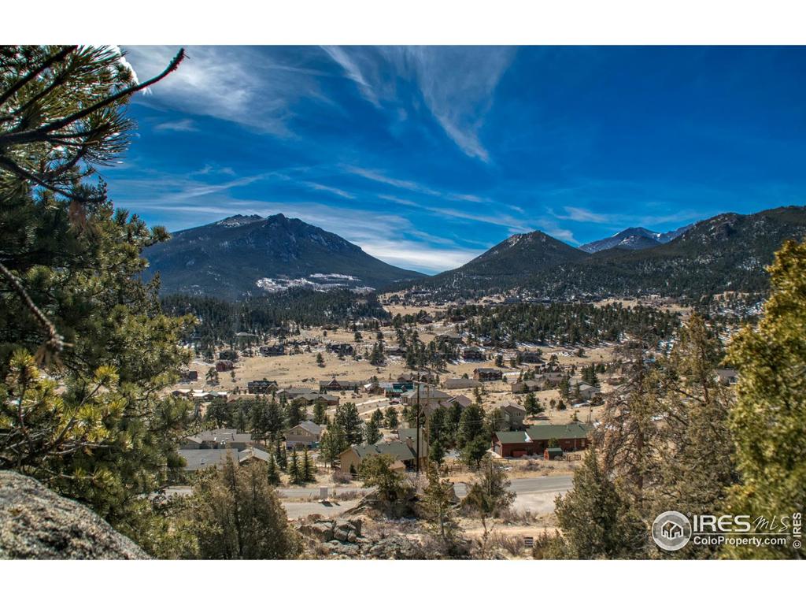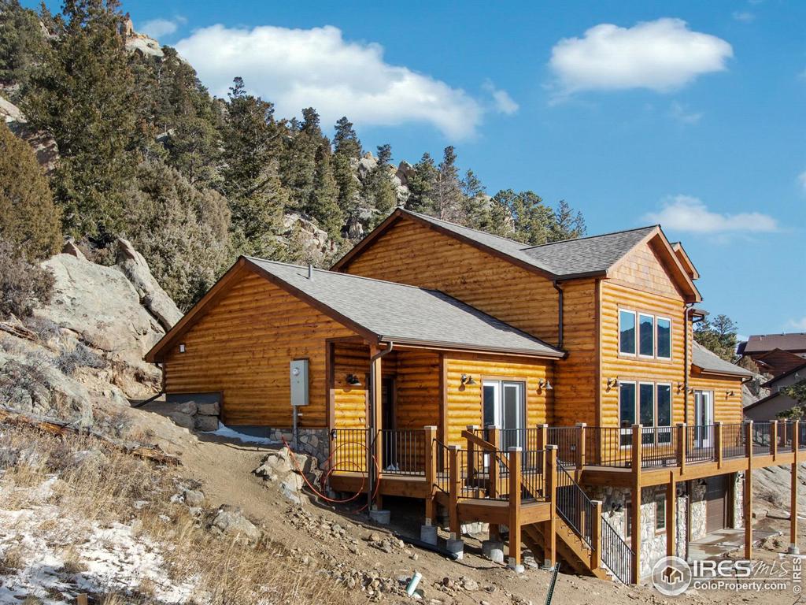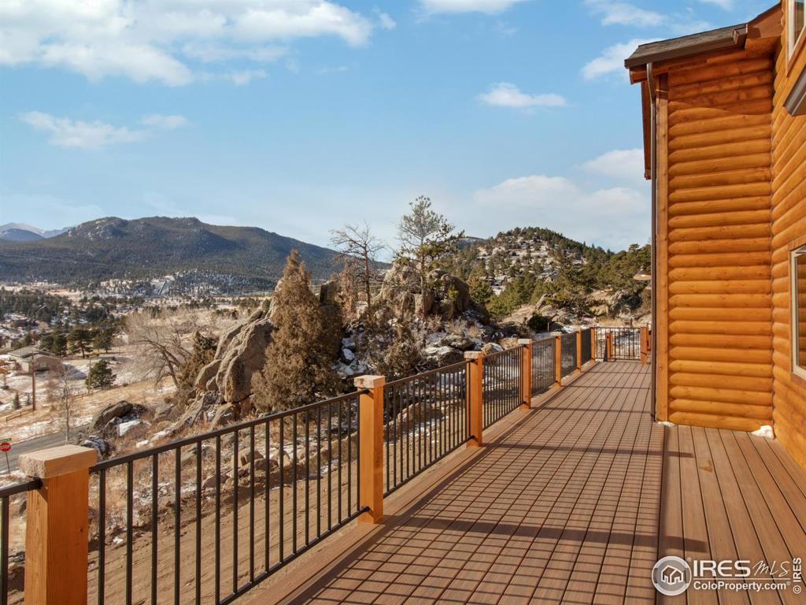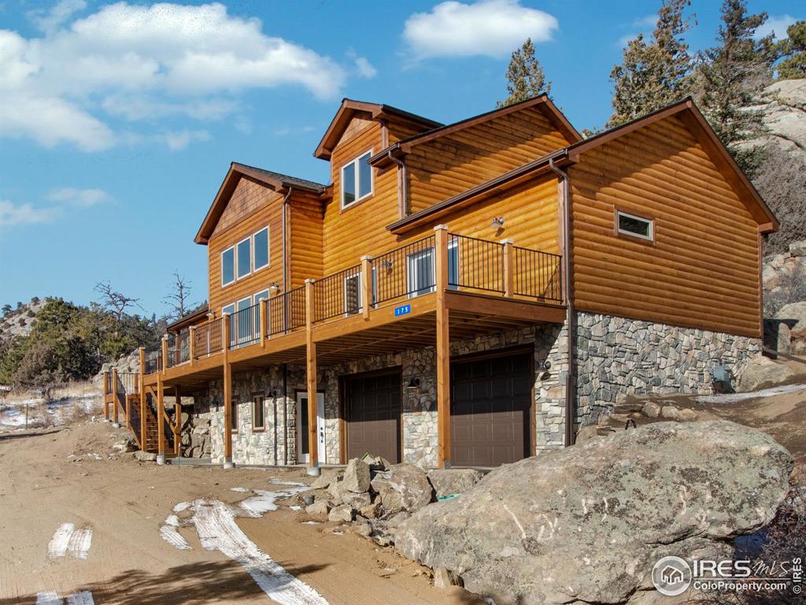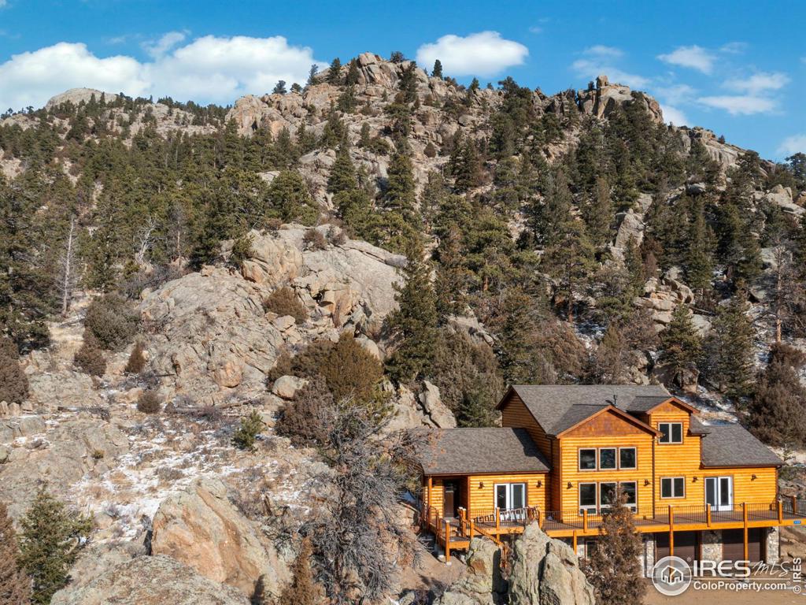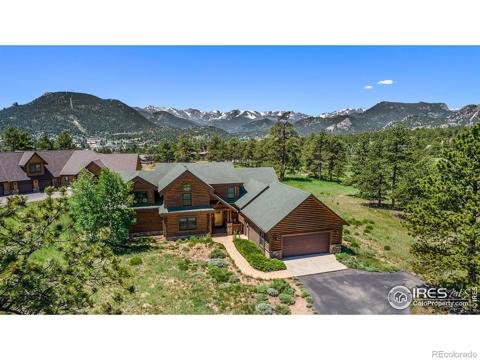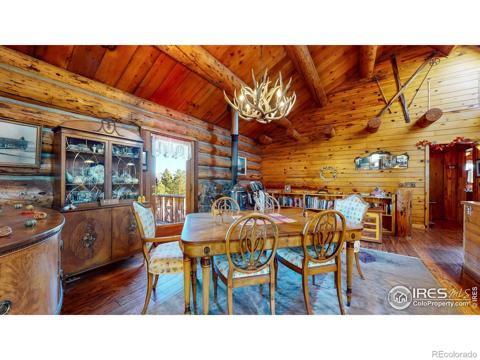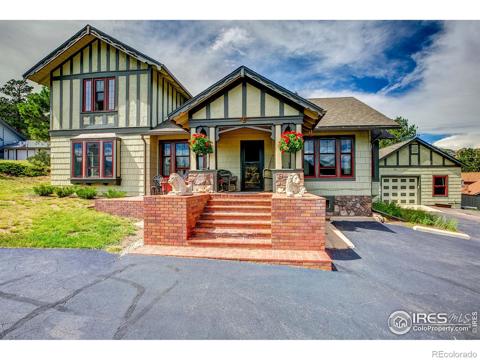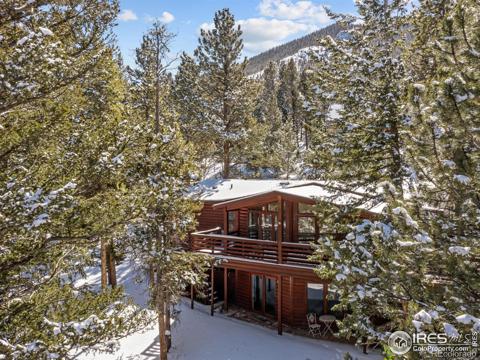175 Curry Drive
Estes Park, CO 80517 — Larimer County — Prospect Highlands Sub Amnd L 2, A Po NeighborhoodResidential $1,095,000 Sold Listing# IR956522
3 beds 3 baths 2769.00 sqft Lot size: 45738.00 sqft 1.05 acres 2021 build
Updated: 02-25-2023 05:50am
Property Description
Brand New Custom Mountain Home with BIG VIEWS! Enjoy spectacular views to Longs Peak, Mount Meeker and Twin Sisters from this 1.05/acre lot at the base of Prospect Mountain. Offering 2769sf of finely-finished living space, you'll enjoy a soaring greatroom w/expansive views and stone fireplace, spacious kitchen of granite and stainless, perfect for everyday and entertaining, plus 3 bedrooms and 3 baths, including a luxurious master suite. Enjoy easy access to downtown Estes Park, RMNP and hiking just outside your back door. Huge 2-car garage completes the package. Offered at $1,095,000 and move-in ready. Custom home with 2769sf, 3br/3ba, hardwood flooring, granite throughout, tile baths, custom cabinetry, oversized garage, huge views!
Listing Details
- Property Type
- Residential
- Listing#
- IR956522
- Source
- REcolorado (Denver)
- Last Updated
- 02-25-2023 05:50am
- Status
- Sold
- Off Market Date
- 02-25-2022 12:00am
Property Details
- Property Subtype
- Single Family Residence
- Sold Price
- $1,095,000
- Original Price
- $1,095,000
- List Price
- $1,095,000
- Location
- Estes Park, CO 80517
- SqFT
- 2769.00
- Year Built
- 2021
- Acres
- 1.05
- Bedrooms
- 3
- Bathrooms
- 3
- Parking Count
- 1
- Levels
- Two
Map
Property Level and Sizes
- SqFt Lot
- 45738.00
- Lot Features
- Eat-in Kitchen, Kitchen Island, Open Floorplan, Vaulted Ceiling(s), Walk-In Closet(s)
- Lot Size
- 1.05
- Foundation Details
- Slab
- Basement
- Crawl Space,Walk-Out Access
Financial Details
- PSF Lot
- $23.94
- PSF Finished
- $395.45
- PSF Above Grade
- $395.45
- Previous Year Tax
- 2462.33
- Year Tax
- 2020
- Is this property managed by an HOA?
- Yes
- Primary HOA Name
- Prospect Highlands
- Primary HOA Amenities
- Park,Trail(s)
- Primary HOA Fees
- 200.00
- Primary HOA Fees Frequency
- Annually
- Primary HOA Fees Total Annual
- 200.00
Interior Details
- Interior Features
- Eat-in Kitchen, Kitchen Island, Open Floorplan, Vaulted Ceiling(s), Walk-In Closet(s)
- Appliances
- Dishwasher, Disposal, Microwave, Oven, Refrigerator
- Laundry Features
- In Unit
- Electric
- Ceiling Fan(s)
- Flooring
- Tile, Wood
- Cooling
- Ceiling Fan(s)
- Heating
- Forced Air
- Fireplaces Features
- Gas,Gas Log,Great Room
- Utilities
- Cable Available, Electricity Available, Internet Access (Wired), Natural Gas Available
Exterior Details
- Patio Porch Features
- Deck
- Lot View
- Mountain(s)
- Water
- Public
- Sewer
- Public Sewer
Garage & Parking
- Parking Spaces
- 1
- Parking Features
- Oversized
Exterior Construction
- Roof
- Composition
- Construction Materials
- Concrete, Stone, Wood Frame, Wood Siding
- Architectural Style
- Contemporary
- Window Features
- Double Pane Windows
- Security Features
- Smoke Detector
- Builder Source
- Plans
Land Details
- PPA
- 1042857.14
- Road Frontage Type
- Public Road
- Road Surface Type
- Paved
Schools
- Elementary School
- Estes Park
- Middle School
- Estes Park
- High School
- Estes Park
Walk Score®
Contact Agent
executed in 1.662 sec.




