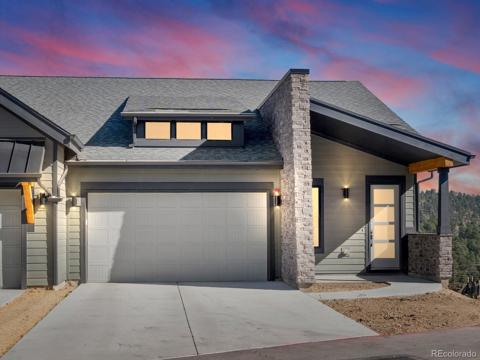31753 Miwok Trail
Evergreen, CO 80439 — Jefferson County — Arapaho Park Estates NeighborhoodResidential $1,195,000 Active Listing# 8953178
4 beds 2 baths 3258.00 sqft Lot size: 104544.00 sqft 2.40 acres 1977 build
Property Description
Miwok Mountain Contemporary (A rare ranch floorplan)
The Pinnacle of Alpine Living
Perched on a sunny southern slope of a 2.4-acre mountainside estate, this extraordinary mountain-contemporary residence offers privacy, sophistication, and an intimate connection to nature. Tucked at the end of a quiet cul-de-sac and bordered by 80 acres of protected conservation land, the setting is as exclusive as it is serene.
The architecture blends clean modern lines with natural mountain materials, creating a home that feels both grounded and expansive. Inside, 3,258 square feet of single-level living showcase soaring ceilings, dramatic walls of glass, and a striking floor-to-ceiling fireplace that anchors the open-concept design.
A spectacular glass-roof conservatory forms the centerpiece of the home — a true showpiece filled with tropicals, botanicals and towering cacti. Even in winter, it bathes the home in sunlight and warmth, offering an unexpected tropical retreat in the heart of the mountains.
The gourmet kitchen is equipped with Sub-Zero, Viking, and Dacor appliances and designed for both fine cooking and effortless entertaining. The primary suite is a tranquil sanctuary featuring a spa-inspired bath, skylights, and oversized windows framing sweeping mountain views.
Outdoors, a south-facing patio surrounded by perennial gardens provides an ideal setting for morning coffee, evening gatherings, or simply breathing in the stillness of the mountainside.
Every element of this home celebrates light, landscape, and luxury. If you’re seeking exclusive mountain living in an unmatched setting, this meticulously maintained property delivers peace, privacy, and timeless natural beauty.
Experience Miwok — where modern design meets mountain serenity. Schedule your private viewing today.
Listing Details
- Property Type
- Residential
- Listing#
- 8953178
- Source
- REcolorado (Denver)
- Last Updated
- 11-01-2025 05:40pm
- Status
- Active
- Off Market Date
- 11-30--0001 12:00am
Property Details
- Property Subtype
- Single Family Residence
- Sold Price
- $1,195,000
- Original Price
- $1,195,000
- Location
- Evergreen, CO 80439
- SqFT
- 3258.00
- Year Built
- 1977
- Acres
- 2.40
- Bedrooms
- 4
- Bathrooms
- 2
- Levels
- One
Map
Property Level and Sizes
- SqFt Lot
- 104544.00
- Lot Features
- Breakfast Bar, Ceiling Fan(s), Granite Counters, High Ceilings, High Speed Internet, Open Floorplan, Pantry, Primary Suite, Smart Light(s), Smoke Free, T&G Ceilings, Vaulted Ceiling(s), Walk-In Closet(s)
- Lot Size
- 2.40
- Foundation Details
- Concrete Perimeter
- Basement
- Crawl Space, Daylight, Exterior Entry, Finished, Interior Entry, Partial, Sump Pump, Walk-Out Access
Financial Details
- Previous Year Tax
- 5982.00
- Year Tax
- 2024
- Primary HOA Fees
- 0.00
Interior Details
- Interior Features
- Breakfast Bar, Ceiling Fan(s), Granite Counters, High Ceilings, High Speed Internet, Open Floorplan, Pantry, Primary Suite, Smart Light(s), Smoke Free, T&G Ceilings, Vaulted Ceiling(s), Walk-In Closet(s)
- Appliances
- Convection Oven, Cooktop, Dishwasher, Disposal, Double Oven, Down Draft, Dryer, Electric Water Heater, Freezer, Microwave, Refrigerator, Self Cleaning Oven, Sump Pump, Washer
- Laundry Features
- Sink, In Unit
- Electric
- None
- Flooring
- Brick, Carpet, Stone, Tile, Wood
- Cooling
- None
- Heating
- Forced Air, Hot Water, Propane, Wood Stove
- Fireplaces Features
- Living Room, Wood Burning Stove
- Utilities
- Electricity Connected, Internet Access (Wired), Phone Connected, Propane
Exterior Details
- Features
- Dog Run, Garden, Gas Valve, Heated Gutters, Lighting, Private Yard, Rain Gutters
- Lot View
- Mountain(s), Valley
- Water
- Well
- Sewer
- Septic Tank
Garage & Parking
- Parking Features
- Asphalt, Exterior Access Door, Insulated Garage, Lighted
Exterior Construction
- Roof
- Composition, Other
- Construction Materials
- Cement Siding
- Exterior Features
- Dog Run, Garden, Gas Valve, Heated Gutters, Lighting, Private Yard, Rain Gutters
- Window Features
- Bay Window(s), Double Pane Windows, Skylight(s), Storm Window(s), Window Coverings
- Security Features
- Carbon Monoxide Detector(s), Security System, Smoke Detector(s), Water Leak/Flood Alarm
- Builder Source
- Appraiser
Land Details
- PPA
- 0.00
- Road Frontage Type
- Public
- Road Responsibility
- Public Maintained Road
- Sewer Fee
- 0.00
Schools
- Elementary School
- Wilmot
- Middle School
- Evergreen
- High School
- Evergreen
Walk Score®
Contact Agent
executed in 0.312 sec.












