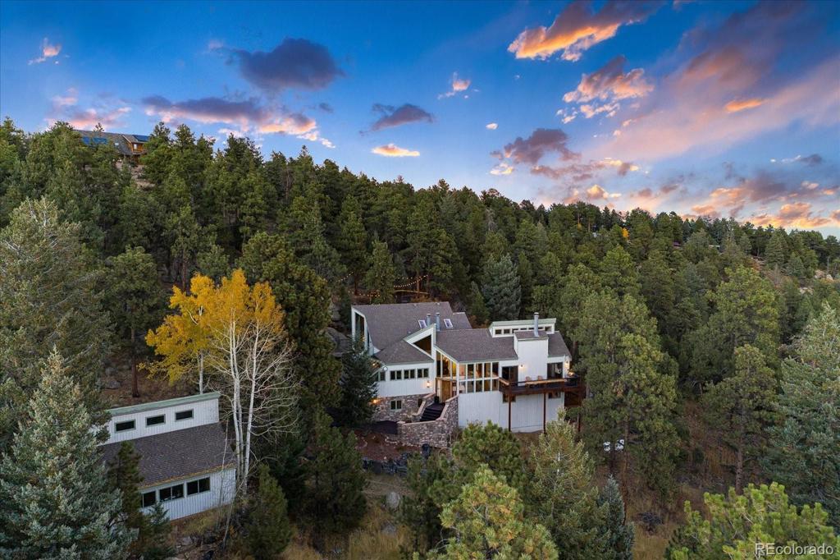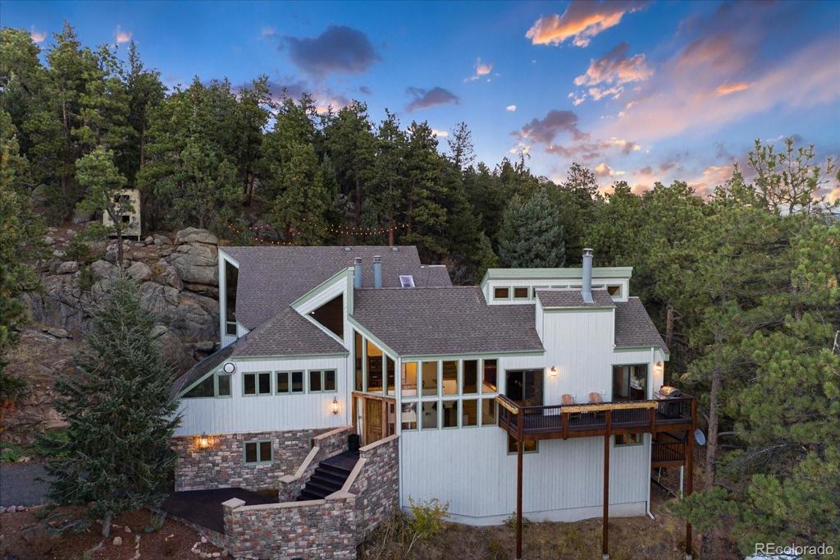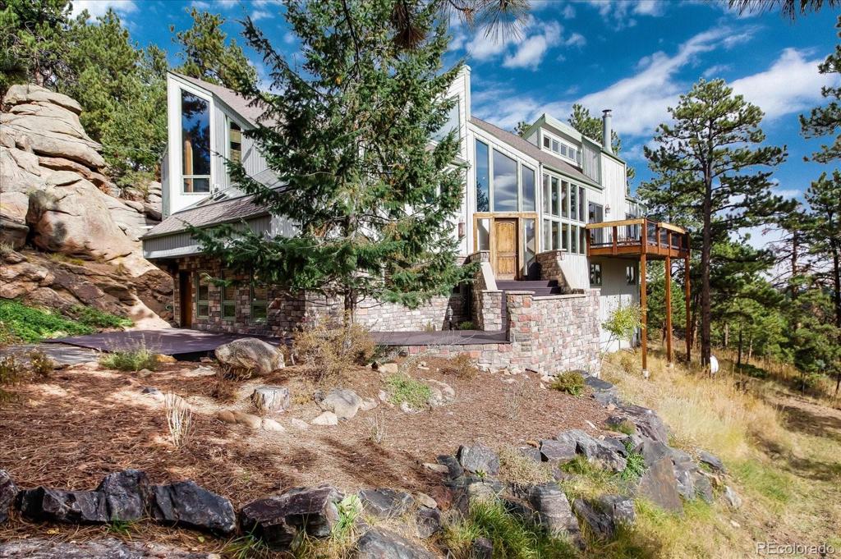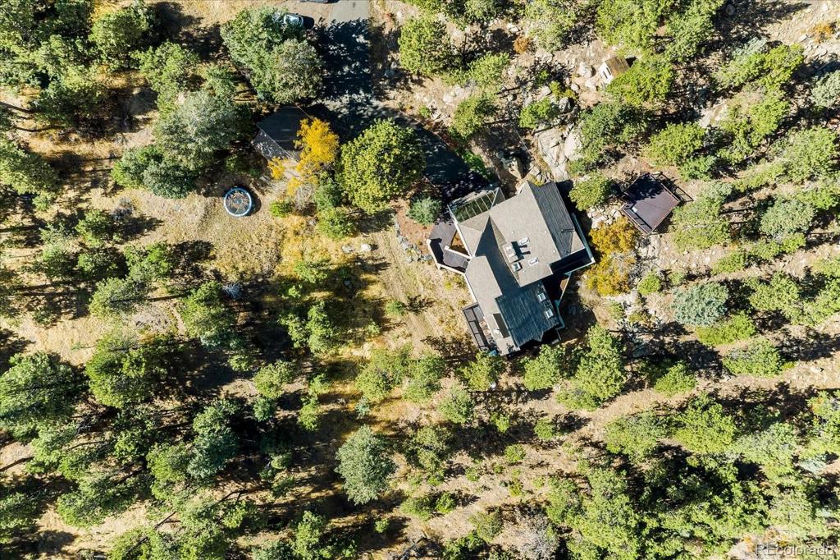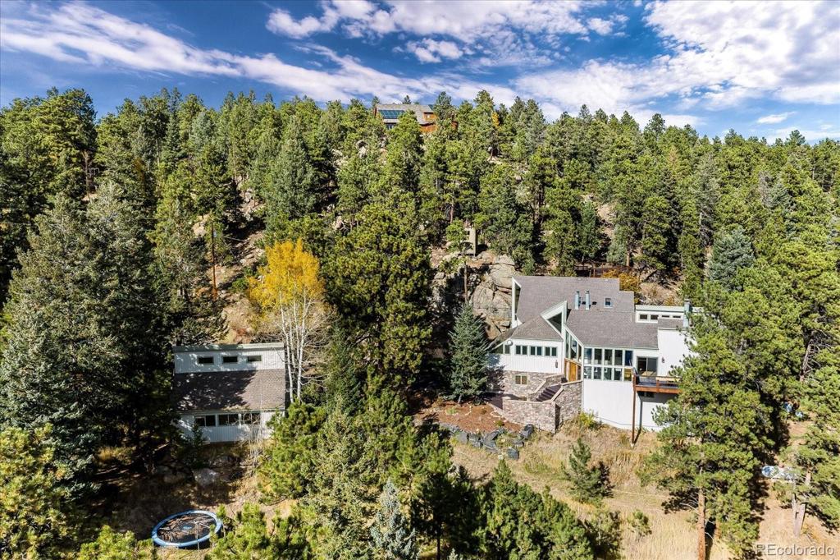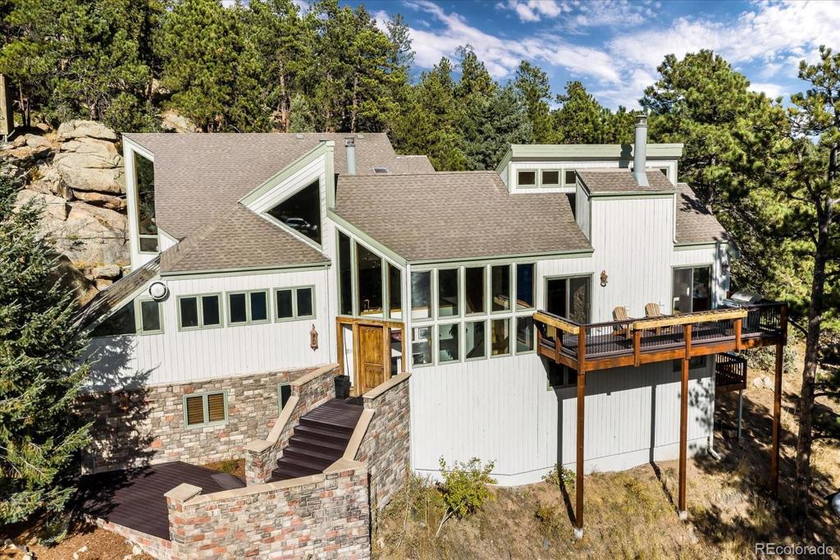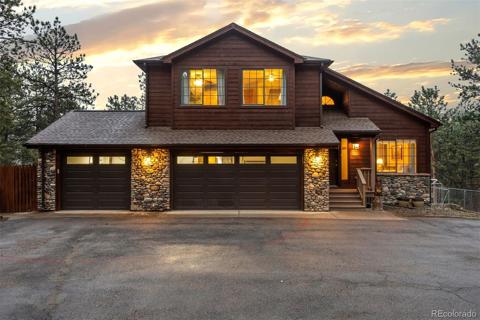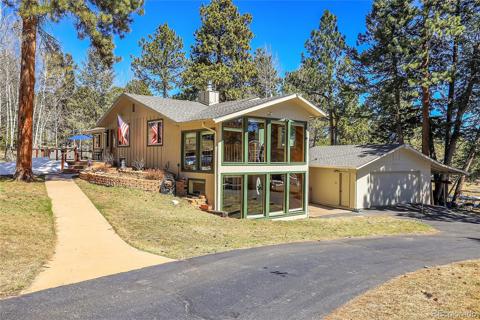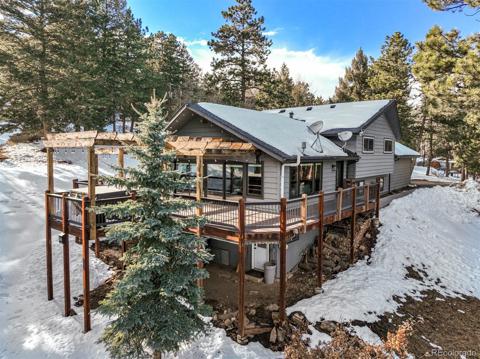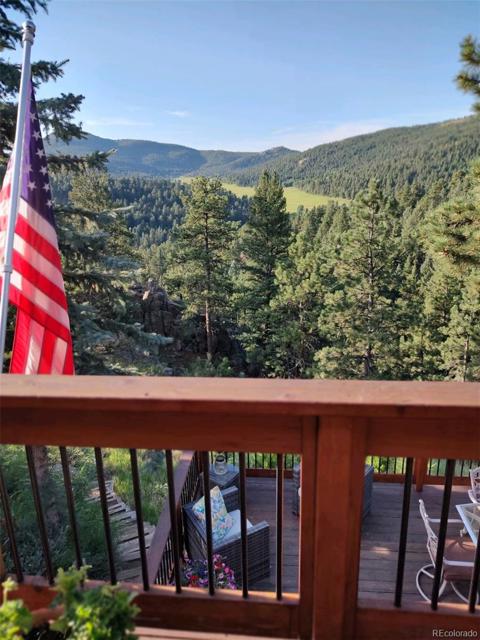5396 Bear Mountain Drive
Evergreen, CO 80439 — Jefferson County — Bear Mountain NeighborhoodResidential $1,250,000 Sold Listing# 4279416
5 beds 4 baths 5076.00 sqft Lot size: 161608.00 sqft 3.71 acres 1979 build
Updated: 12-23-2021 01:42pm
Property Description
This private sanctuary on 3.7 acres in Evergreen's sought-after Bear Mountain Vista offers stunning mountain views and tranquility. This home was architecturally built to maximize your experience of the outdoors while creating a sophisticated and cozy living space. The main living area is open and inviting, designed for quiet evenings or entertaining family and friends with east and south-facing mountain views, a stone fireplace, and a large deck. New hickory wood floors and custom built-in cabinetry made from African Mahogony add a warm touch of elegance. The large open kitchen includes a walk-in pantry and greenhouse for growing your own year-round plants and vegetables. The private primary suite includes large west-facing windows and a gas fireplace. The sitting room area has built-in shelves and a wood-burning fireplace. The walk-in closest connects to a large bath with a walk-in shower and water closet. The lower level offers 4 bedrooms, 2 bathrooms, and a recreation room. A private game/billiards room with a large bar takes your home entertainment to the next level. Multiple access points to the back of the house provide access to decks and up to the crow's nest with sweeping mountain views.
Listing Details
- Property Type
- Residential
- Listing#
- 4279416
- Source
- REcolorado (Denver)
- Last Updated
- 12-23-2021 01:42pm
- Status
- Sold
- Status Conditions
- None Known
- Der PSF Total
- 246.26
- Off Market Date
- 12-04-2021 12:00am
Property Details
- Property Subtype
- Single Family Residence
- Sold Price
- $1,250,000
- Original Price
- $1,285,000
- List Price
- $1,250,000
- Location
- Evergreen, CO 80439
- SqFT
- 5076.00
- Year Built
- 1979
- Acres
- 3.71
- Bedrooms
- 5
- Bathrooms
- 4
- Parking Count
- 3
- Levels
- Multi/Split
Map
Property Level and Sizes
- SqFt Lot
- 161608.00
- Lot Features
- Ceiling Fan(s), Eat-in Kitchen, Entrance Foyer, Granite Counters, High Ceilings, Primary Suite, Open Floorplan, Pantry, Vaulted Ceiling(s), Walk-In Closet(s), Wet Bar
- Lot Size
- 3.71
- Foundation Details
- Concrete Perimeter
- Basement
- Finished,Full,Walk-Out Access
- Common Walls
- No Common Walls
Financial Details
- PSF Total
- $246.26
- PSF Finished
- $246.26
- PSF Above Grade
- $397.20
- Previous Year Tax
- 5665.00
- Year Tax
- 2020
- Is this property managed by an HOA?
- No
- Primary HOA Fees
- 0.00
Interior Details
- Interior Features
- Ceiling Fan(s), Eat-in Kitchen, Entrance Foyer, Granite Counters, High Ceilings, Primary Suite, Open Floorplan, Pantry, Vaulted Ceiling(s), Walk-In Closet(s), Wet Bar
- Appliances
- Cooktop, Dishwasher, Disposal, Dryer, Gas Water Heater, Range Hood, Refrigerator, Trash Compactor, Washer
- Laundry Features
- In Unit
- Electric
- None
- Flooring
- Carpet, Tile, Wood
- Cooling
- None
- Heating
- Forced Air, Pellet Stove
- Fireplaces Features
- Family Room,Gas,Primary Bedroom,Pellet Stove,Wood Burning
- Utilities
- Electricity Connected, Propane
Exterior Details
- Features
- Lighting
- Patio Porch Features
- Deck
- Lot View
- Mountain(s)
- Water
- Well
- Sewer
- Septic Tank
Garage & Parking
- Parking Spaces
- 3
- Parking Features
- Asphalt
Exterior Construction
- Roof
- Composition
- Construction Materials
- Frame
- Architectural Style
- Mountain Contemporary
- Exterior Features
- Lighting
- Security Features
- Carbon Monoxide Detector(s),Security System
- Builder Source
- Public Records
Land Details
- PPA
- 336927.22
- Road Responsibility
- Public Maintained Road
- Road Surface Type
- Paved
Schools
- Elementary School
- Wilmot
- Middle School
- Evergreen
- High School
- Evergreen
Walk Score®
Listing Media
- Virtual Tour
- Click here to watch tour
Contact Agent
executed in 1.522 sec.




