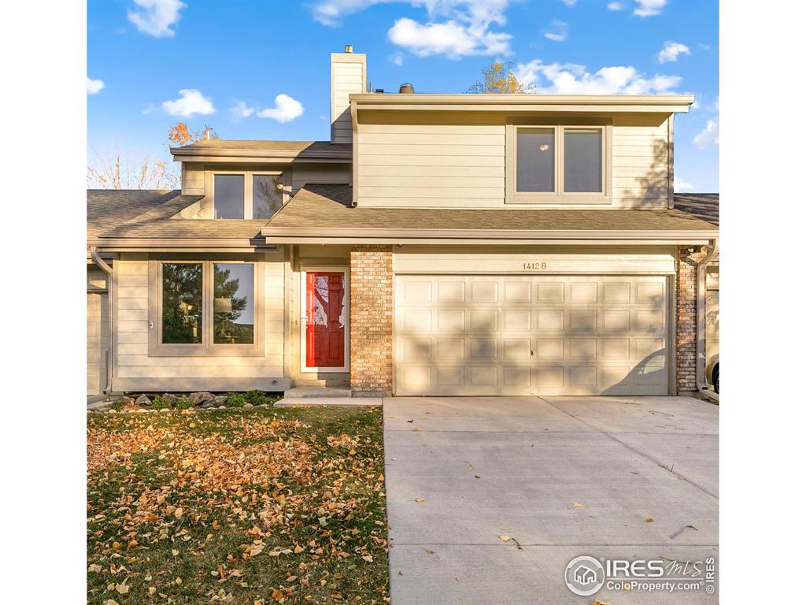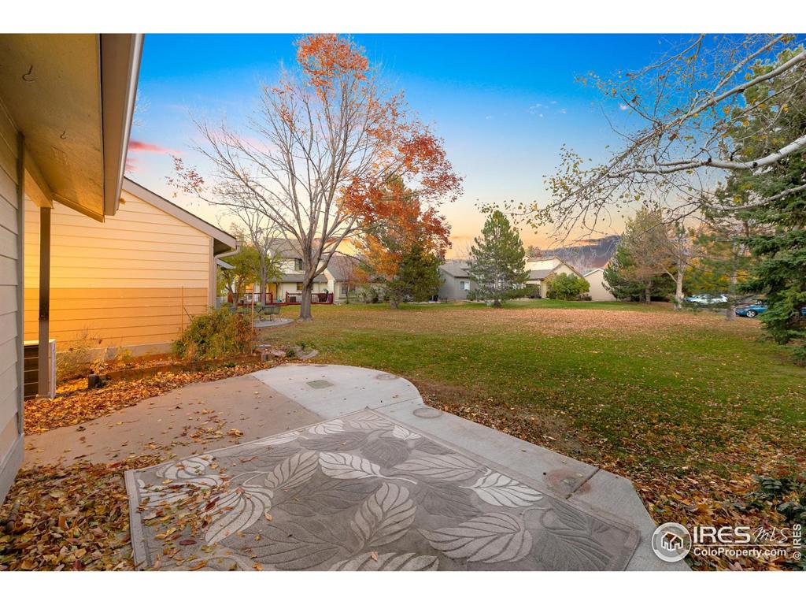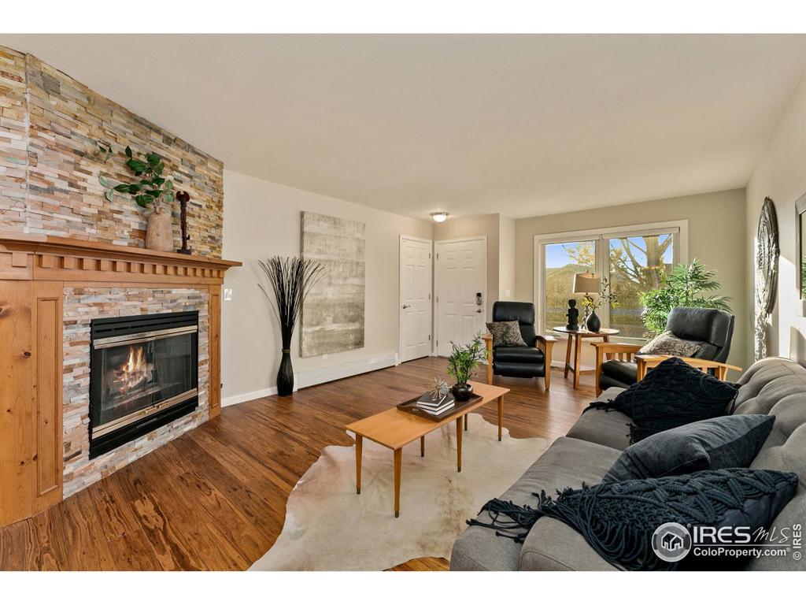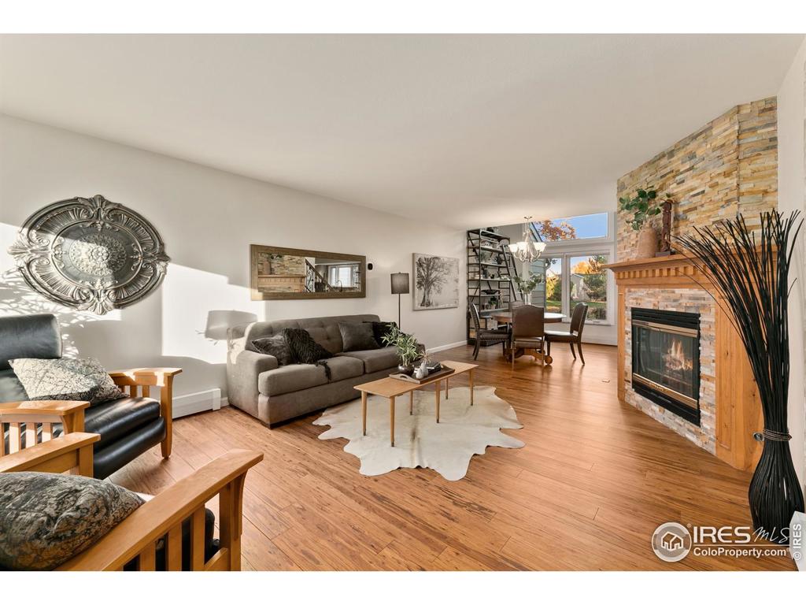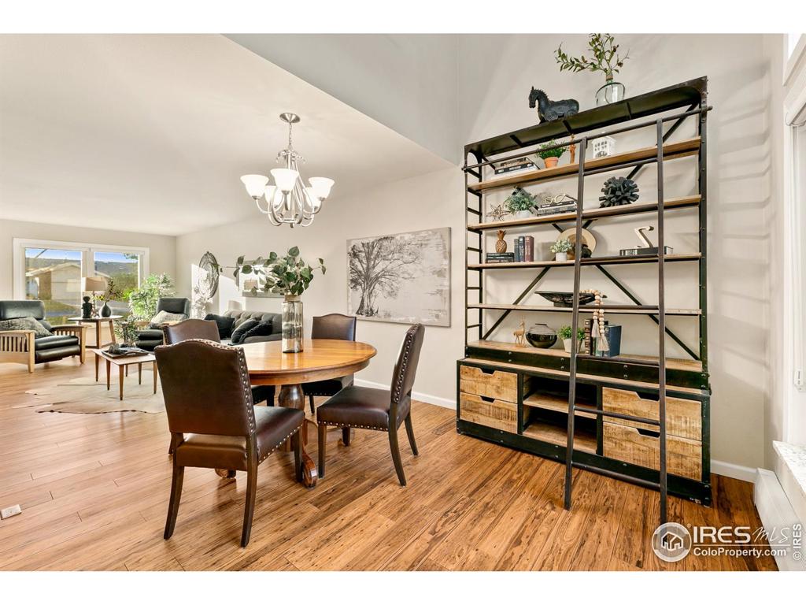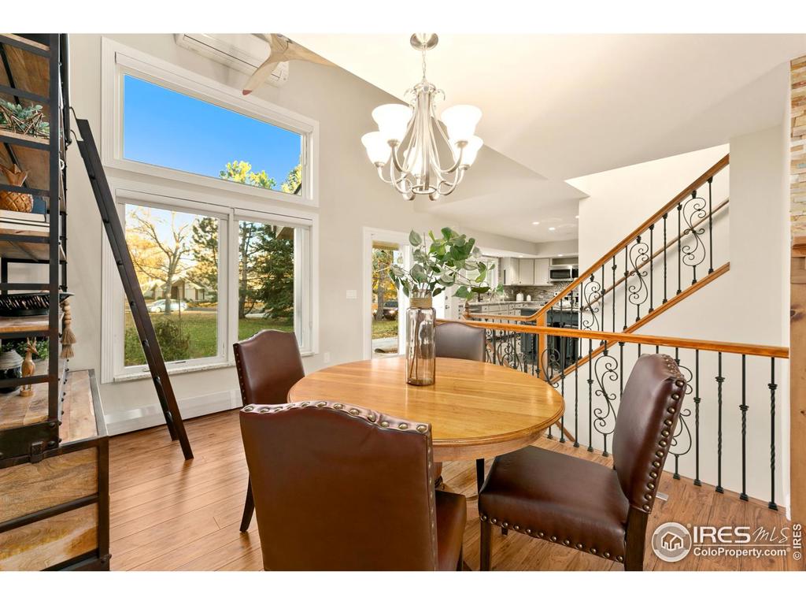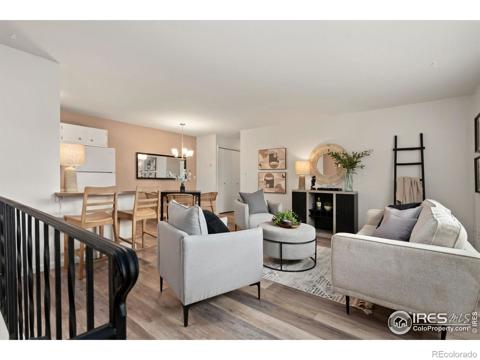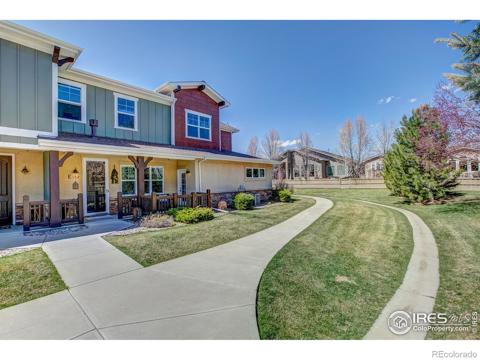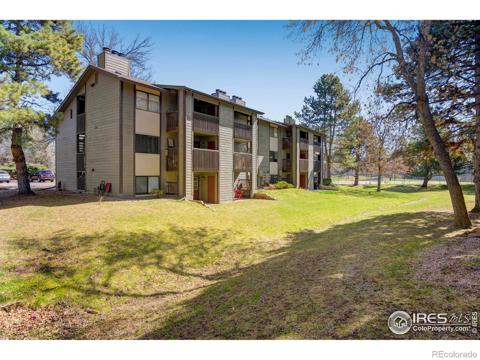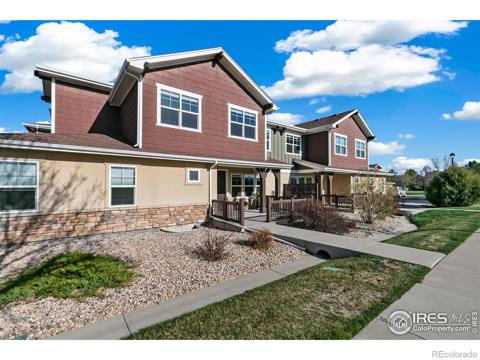1412 Front Nine Drive #B
Fort Collins, CO 80525 — Larimer County — Mail Creek Village At Southridge Greens NeighborhoodCondominium $465,000 Sold Listing# IR954170
3 beds 3 baths 2337.00 sqft Lot size: 3049.00 sqft 0.07 acres 1987 build
Updated: 02-23-2023 02:40am
Property Description
Beautifully updated 3 bedroom/3 bath townhome with attached 2 car garage and unfinished basement in a quiet, peaceful Golf Course community. This home backs to private open space and has amazing mountain views from the upstairs bedroom office! New windows, extended hardwood floors, updated kitchen, bathrooms, extended back patio, gas line for grill. Plenty of storage. Everything has been done, move right in!
Listing Details
- Property Type
- Condominium
- Listing#
- IR954170
- Source
- REcolorado (Denver)
- Last Updated
- 02-23-2023 02:40am
- Status
- Sold
- Off Market Date
- 01-14-2022 12:00am
Property Details
- Property Subtype
- Multi-Family
- Sold Price
- $465,000
- Original Price
- $485,000
- List Price
- $465,000
- Location
- Fort Collins, CO 80525
- SqFT
- 2337.00
- Year Built
- 1987
- Acres
- 0.07
- Bedrooms
- 3
- Bathrooms
- 3
- Parking Count
- 1
- Levels
- Two
Map
Property Level and Sizes
- SqFt Lot
- 3049.00
- Lot Features
- Open Floorplan, Vaulted Ceiling(s)
- Lot Size
- 0.07
- Basement
- Bath/Stubbed,Full,Unfinished
Financial Details
- PSF Lot
- $152.51
- PSF Finished
- $294.30
- PSF Above Grade
- $294.30
- Previous Year Tax
- 1561.00
- Year Tax
- 2020
- Is this property managed by an HOA?
- Yes
- Primary HOA Name
- Southridge Greens
- Primary HOA Amenities
- Golf Course,Park
- Primary HOA Fees Included
- Capital Reserves, Insurance, Maintenance Grounds, Maintenance Structure, Snow Removal, Trash, Water
- Primary HOA Fees
- 375.00
- Primary HOA Fees Frequency
- Monthly
- Primary HOA Fees Total Annual
- 4500.00
Interior Details
- Interior Features
- Open Floorplan, Vaulted Ceiling(s)
- Appliances
- Dishwasher, Microwave, Oven, Refrigerator, Self Cleaning Oven
- Electric
- Ceiling Fan(s), Central Air
- Flooring
- Vinyl, Wood
- Cooling
- Ceiling Fan(s), Central Air
- Heating
- Baseboard, Hot Water
- Fireplaces Features
- Gas,Gas Log,Living Room
- Utilities
- Cable Available, Electricity Available, Internet Access (Wired), Natural Gas Available
Exterior Details
- Patio Porch Features
- Deck,Patio
- Lot View
- City, Mountain(s)
- Water
- Public
- Sewer
- Public Sewer
Garage & Parking
- Parking Spaces
- 1
Exterior Construction
- Roof
- Composition
- Construction Materials
- Brick, Wood Frame
- Architectural Style
- Contemporary
- Window Features
- Window Coverings
- Builder Source
- Other
Land Details
- PPA
- 6642857.14
- Road Frontage Type
- Public Road
- Road Surface Type
- Paved
Schools
- Elementary School
- Werner
- Middle School
- Preston
- High School
- Fossil Ridge
Walk Score®
Contact Agent
executed in 1.653 sec.




