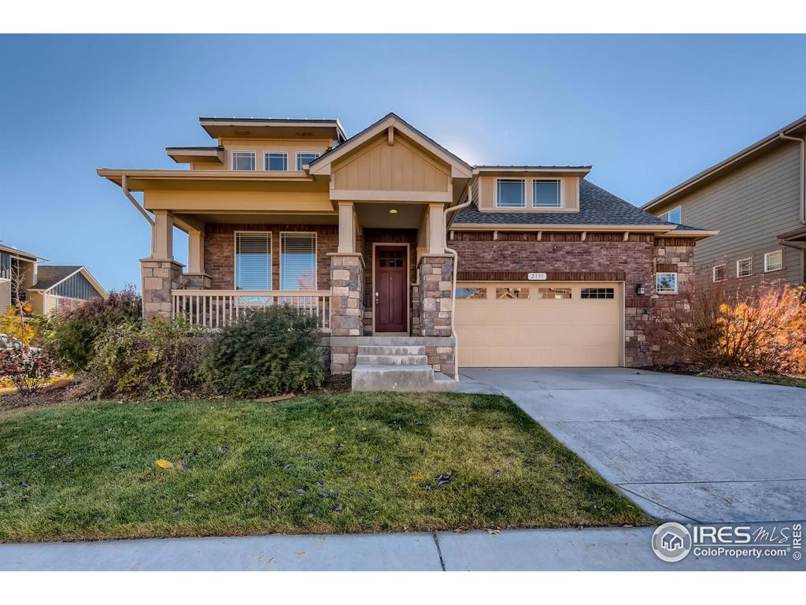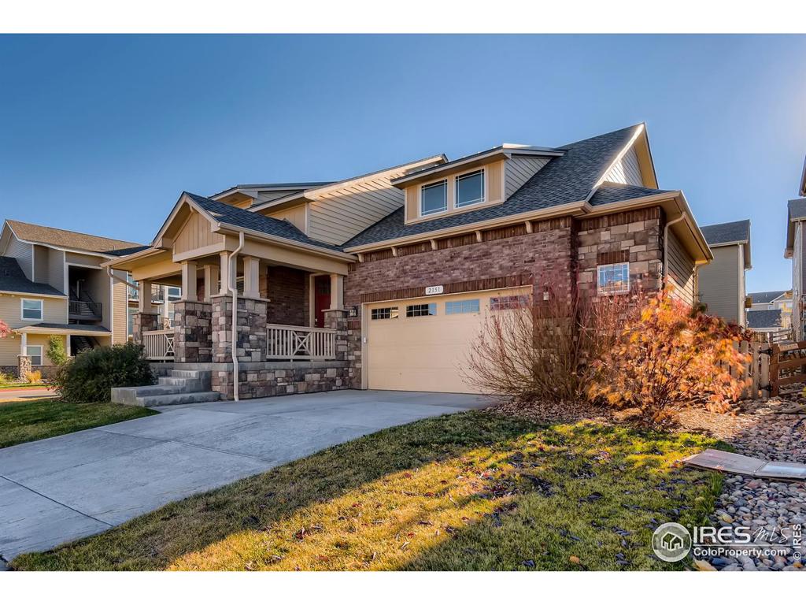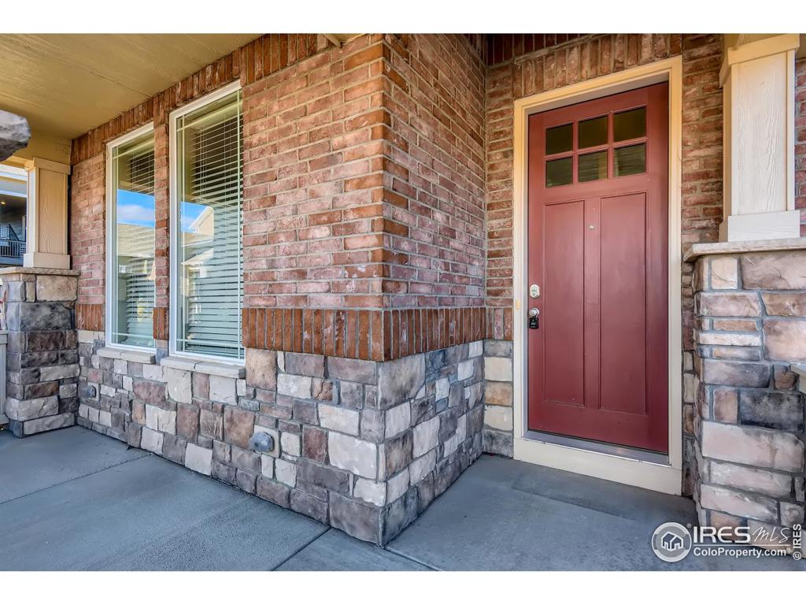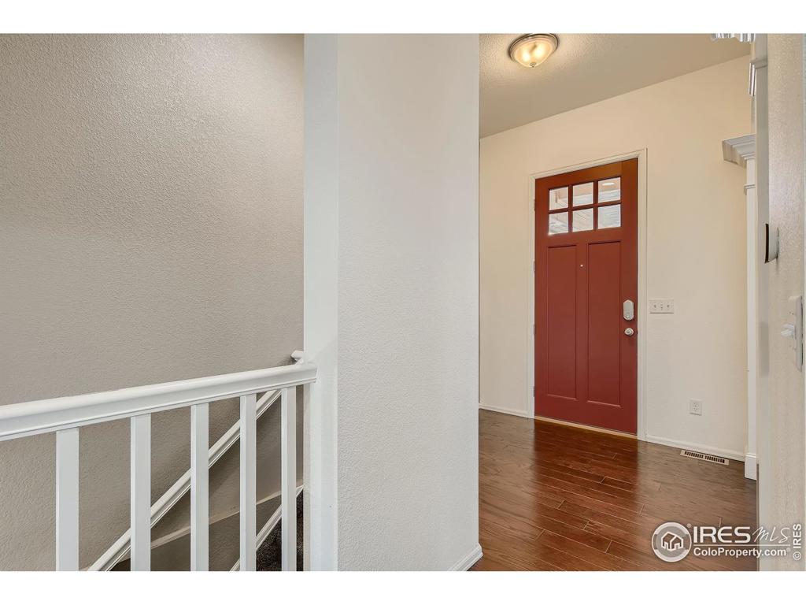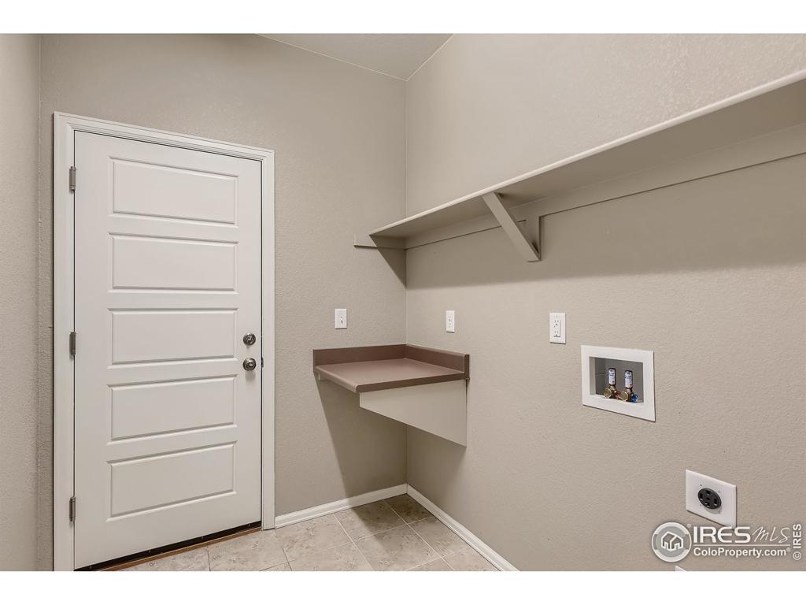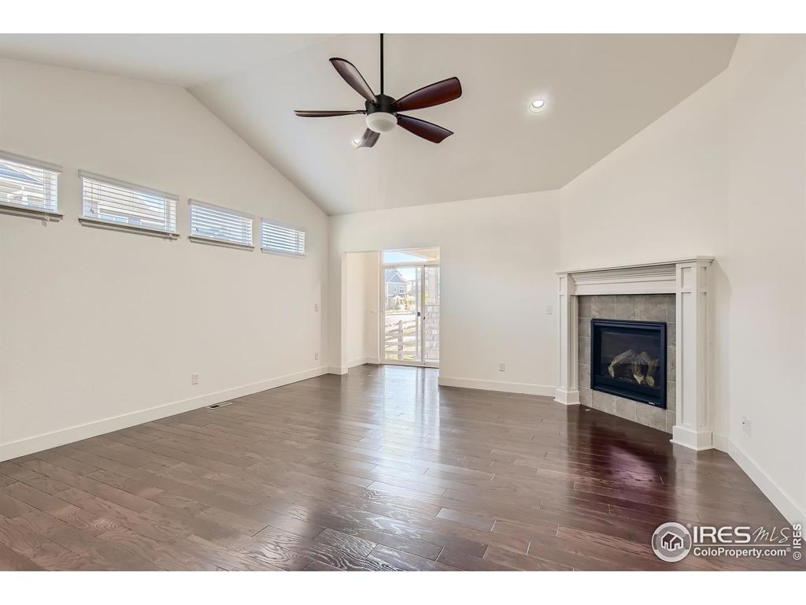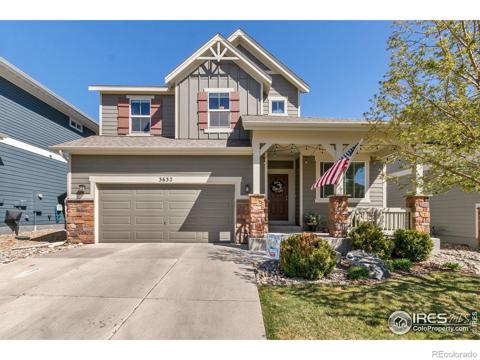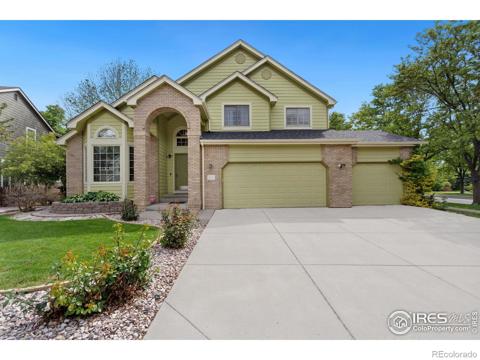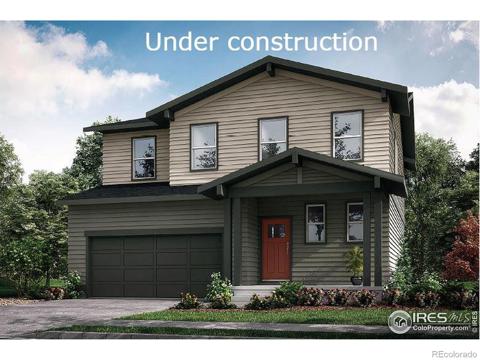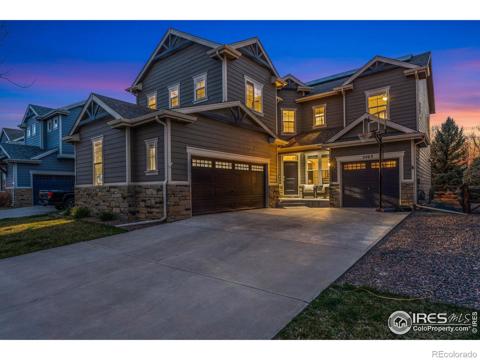2151 Blue Yonder Way
Fort Collins, CO 80525 — Larimer County — Sidehill 2nd Ftc NeighborhoodResidential $613,900 Sold Listing# IR954074
3 beds 2 baths 3712.00 sqft Lot size: 6950.00 sqft 0.16 acres 2015 build
Updated: 02-23-2023 12:30am
Property Description
Pride of ownership shines throughout this 3 bedroom, 2 bathroom home in the prestigious Bucking Horse subdivision. Natural lighting shines off the main level hardwood floors. The kitchen, dining area, and living room have an open concept perfect for comfortable living and entertaining! The kitchen has granite countertops, a gas cooktop, a double oven, a pantry, and an island that will make preparing and serving meals convenient. Cozy up by the living room fireplace on a movie or game night. An additional room on the main level would make for a perfect home office or den. After a long day, nothing compares to the primary suite graced with an en suite bathroom and ample closet space. You have two covered patios available to enjoy your weekend barbecues or morning cup of coffee. The home is 10 minutes from Cottonwood Hollow Natural Area, grocery stores, restaurants, and I-25.
Listing Details
- Property Type
- Residential
- Listing#
- IR954074
- Source
- REcolorado (Denver)
- Last Updated
- 02-23-2023 12:30am
- Status
- Sold
- Off Market Date
- 01-21-2022 12:00am
Property Details
- Property Subtype
- Single Family Residence
- Sold Price
- $613,900
- Original Price
- $633,900
- List Price
- $613,900
- Location
- Fort Collins, CO 80525
- SqFT
- 3712.00
- Year Built
- 2015
- Acres
- 0.16
- Bedrooms
- 3
- Bathrooms
- 2
- Parking Count
- 1
- Levels
- One
Map
Property Level and Sizes
- SqFt Lot
- 6950.00
- Lot Features
- Eat-in Kitchen, Five Piece Bath, Kitchen Island, Open Floorplan, Pantry, Walk-In Closet(s)
- Lot Size
- 0.16
- Basement
- Unfinished
Financial Details
- PSF Lot
- $88.33
- PSF Finished
- $330.77
- PSF Above Grade
- $330.77
- Previous Year Tax
- 3516.00
- Year Tax
- 2020
- Is this property managed by an HOA?
- Yes
- Primary HOA Name
- Kellison Corp.
- Primary HOA Phone Number
- 9704940609
- Primary HOA Amenities
- Clubhouse,Pool,Trail(s)
- Primary HOA Fees
- 864.00
- Primary HOA Fees Frequency
- Annually
- Primary HOA Fees Total Annual
- 864.00
Interior Details
- Interior Features
- Eat-in Kitchen, Five Piece Bath, Kitchen Island, Open Floorplan, Pantry, Walk-In Closet(s)
- Appliances
- Dishwasher, Disposal, Double Oven, Microwave, Oven
- Electric
- Central Air
- Cooling
- Central Air
- Heating
- Forced Air
- Fireplaces Features
- Living Room
- Utilities
- Electricity Available, Natural Gas Available
Exterior Details
- Patio Porch Features
- Patio
- Water
- Public
Garage & Parking
- Parking Spaces
- 1
Exterior Construction
- Roof
- Composition
- Construction Materials
- Brick, Stone, Wood Frame
- Window Features
- Double Pane Windows
- Security Features
- Smoke Detector
- Builder Source
- Assessor
Land Details
- PPA
- 3836875.00
Schools
- Elementary School
- Riffenburgh
- Middle School
- Lesher
- High School
- Fort Collins
Walk Score®
Contact Agent
executed in 1.793 sec.




