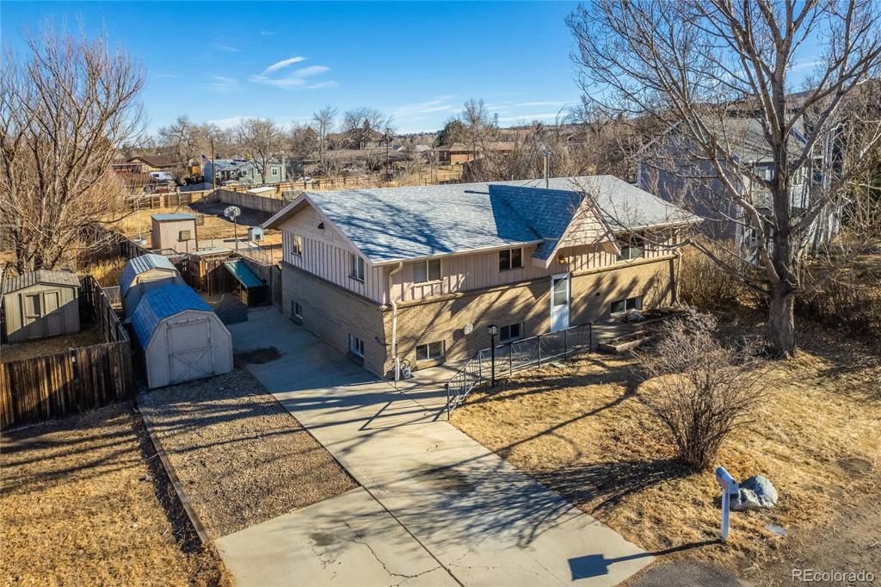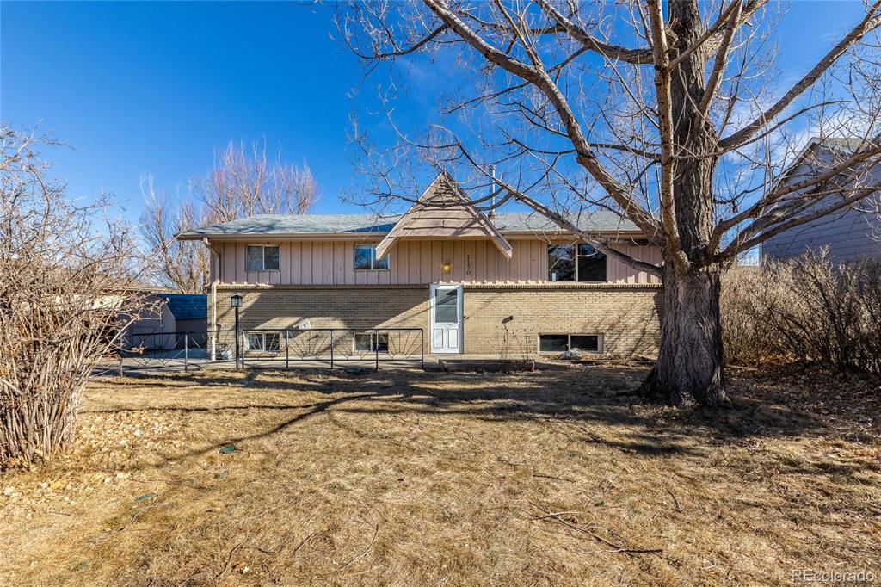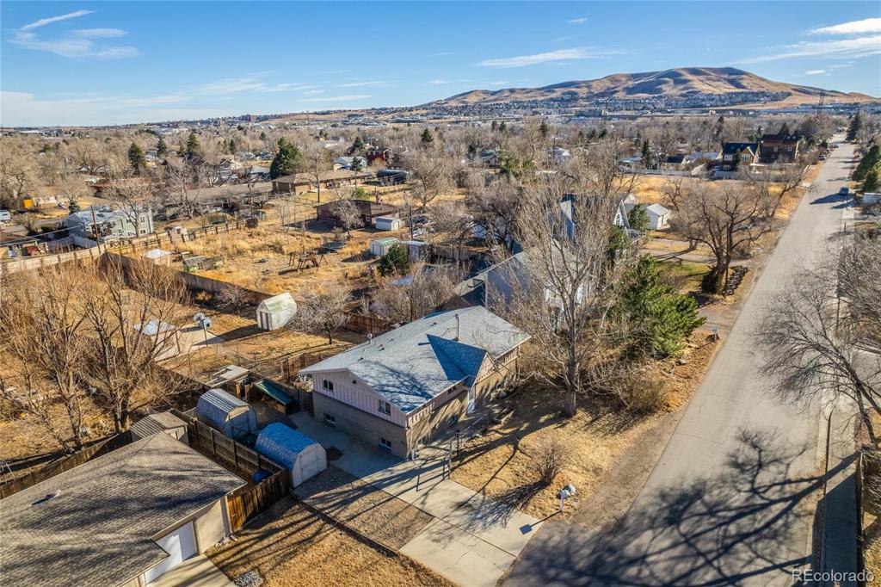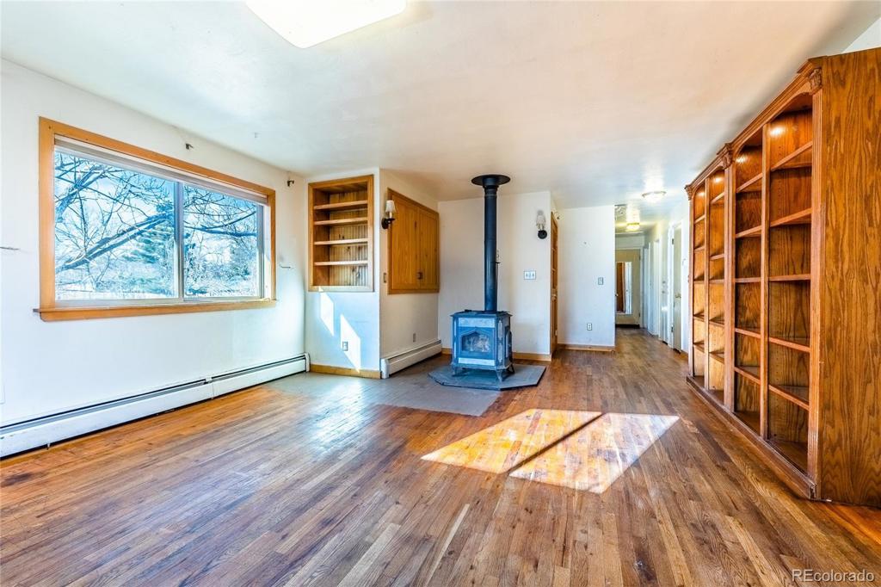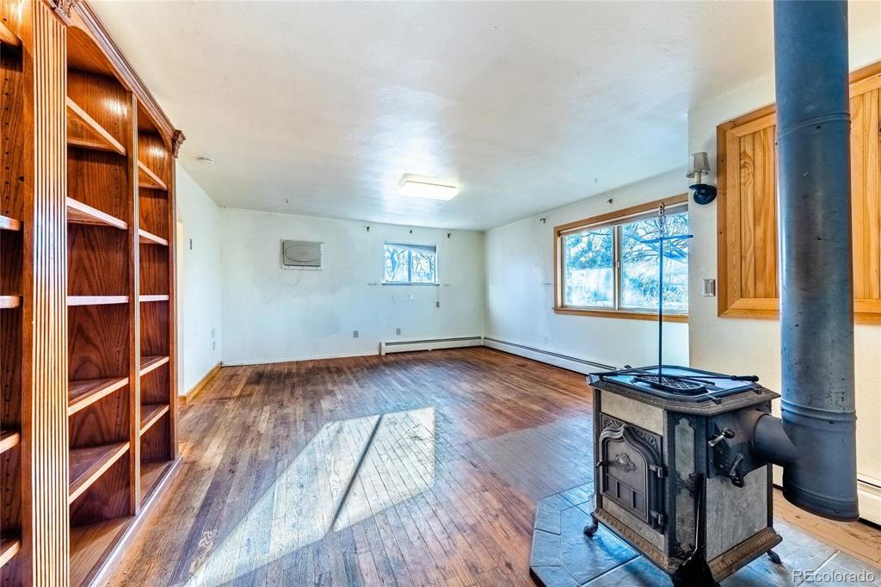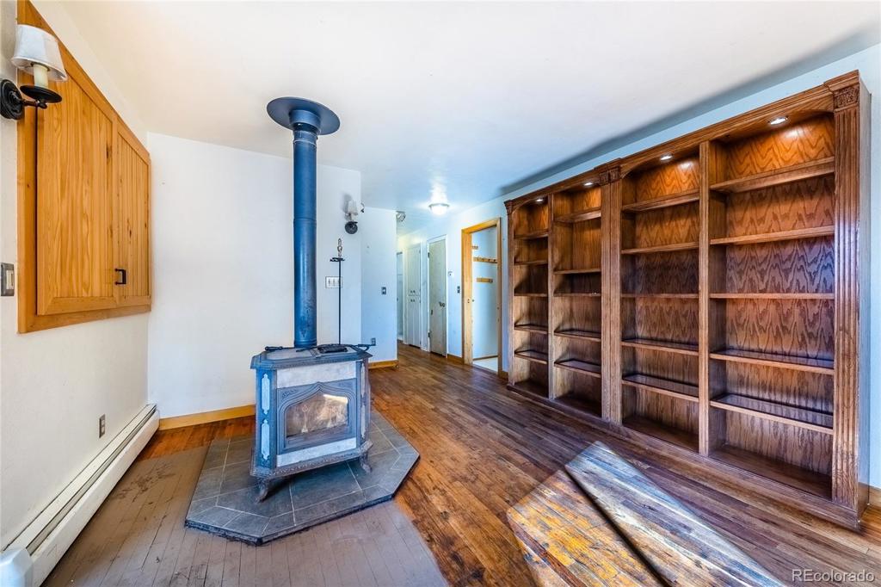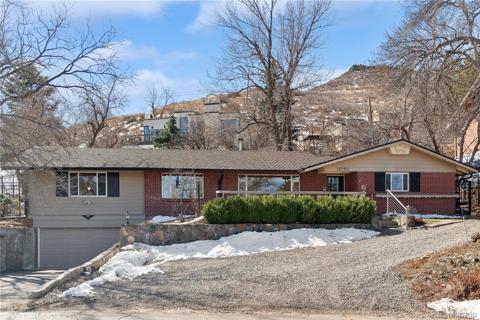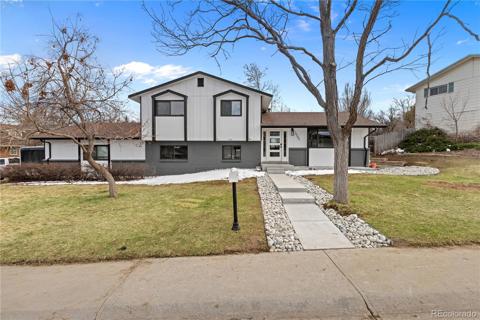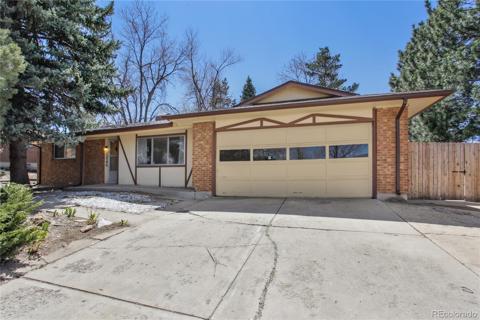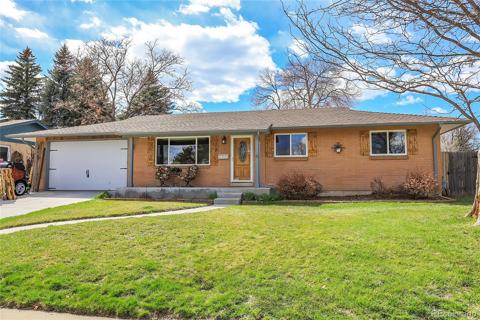1170 Terry Street
Golden, CO 80401 — Jefferson County — East Old Golden Road/pleasant View/denver West NeighborhoodResidential $750,000 Sold Listing# 9905362
6 beds 3 baths 2632.00 sqft Lot size: 18546.00 sqft 0.43 acres 1963 build
Updated: 03-08-2022 11:13am
Property Description
Huge Bi-level home with separate entrances on .43 acre lot in prime Denver West/Colorado Mills/Old Golden Road location! Make this home your own or take advantage of the enormous income property potential with 3 bedrooms, a kitchen, a living room, a separate entrance, laundry and at least 1 bathroom on each level. Just 3-5 minutes from I-70, 6th Ave, Denver West, Colorado Mills, Downtown Golden and less than 20 minutes from Downtown Denver. Upper level includes large eat-in kitchen with over-sized pantry, living room, laundry, 3 bedrooms, 1.5 bathrooms, hard wood floors (need refinishing) and a spacious trex/composite-style deck just off the kitchen. Enter the lower level traditionally from front door or separate entrance off of paved back patio and enjoy brand new carpet/paint, additional kitchen, 3 bedrooms, 1 full bath, laundry and a more-than-roomy living area/family room. Other perks of this charming home include custom wood built-ins, multiple storage sheds, chicken coop, green house and a massive lot with tons of auxiliary parking for all the toys (RV's, boats, etc.). Don't miss out on this lovely home/lot in an absolutely priceless location!
Listing Details
- Property Type
- Residential
- Listing#
- 9905362
- Source
- REcolorado (Denver)
- Last Updated
- 03-08-2022 11:13am
- Status
- Sold
- Status Conditions
- None Known
- Der PSF Total
- 284.95
- Off Market Date
- 01-28-2022 12:00am
Property Details
- Property Subtype
- Single Family Residence
- Sold Price
- $750,000
- Original Price
- $799,000
- List Price
- $750,000
- Location
- Golden, CO 80401
- SqFT
- 2632.00
- Year Built
- 1963
- Acres
- 0.43
- Bedrooms
- 6
- Bathrooms
- 3
- Parking Count
- 2
- Levels
- Bi-Level
Map
Property Level and Sizes
- SqFt Lot
- 18546.00
- Lot Features
- Built-in Features, Eat-in Kitchen, Pantry, Solid Surface Counters
- Lot Size
- 0.43
- Foundation Details
- Concrete Perimeter,Slab
- Common Walls
- No Common Walls
Financial Details
- PSF Total
- $284.95
- PSF Finished
- $284.95
- PSF Above Grade
- $284.95
- Previous Year Tax
- 1765.00
- Year Tax
- 2020
- Is this property managed by an HOA?
- No
- Primary HOA Fees
- 0.00
Interior Details
- Interior Features
- Built-in Features, Eat-in Kitchen, Pantry, Solid Surface Counters
- Appliances
- Cooktop, Dishwasher, Disposal, Dryer, Microwave, Oven, Self Cleaning Oven, Sump Pump, Washer
- Electric
- Air Conditioning-Room
- Flooring
- Carpet, Tile, Wood
- Cooling
- Air Conditioning-Room
- Heating
- Hot Water, Wood Stove
- Fireplaces Features
- Living Room,Wood Burning Stove
- Utilities
- Cable Available, Electricity Connected, Internet Access (Wired), Natural Gas Connected, Phone Connected
Exterior Details
- Features
- Dog Run, Garden, Private Yard
- Patio Porch Features
- Deck,Front Porch,Patio
- Lot View
- Mountain(s)
- Water
- Public
- Sewer
- Public Sewer
Garage & Parking
- Parking Spaces
- 2
- Parking Features
- Concrete, Driveway-Gravel
Exterior Construction
- Roof
- Composition
- Construction Materials
- Brick, Frame, Wood Siding
- Architectural Style
- Traditional
- Exterior Features
- Dog Run, Garden, Private Yard
- Window Features
- Bay Window(s)
- Security Features
- Carbon Monoxide Detector(s)
- Builder Source
- Public Records
Land Details
- PPA
- 1744186.05
- Road Frontage Type
- Public Road
- Road Surface Type
- Paved
Schools
- Elementary School
- Shelton
- Middle School
- Bell
- High School
- Golden
Walk Score®
Contact Agent
executed in 1.723 sec.




