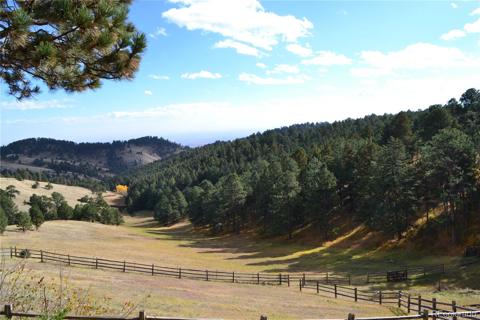2063 Montane Drive
Golden, CO 80401 — Jefferson County — Genesee NeighborhoodResidential $2,850,000 Active Listing# 1977274
5 beds 6 baths 6233.00 sqft Lot size: 88862.00 sqft 2.04 acres 1982 build
Property Description
Experience elevated mountain living w/ breathtaking Mt Blue Sky views from nearly every room of this Genesee estate. Nestled on over 2 acres at the end of a private drive, backing to 13 acres of open space, this home blends refined updates and timeless mountain charm. Built by a custom builder for his family, this home showcases a thoughtful layout and unmatched craftsmanship. Inside, refinished wood floors, fresh designer paint and new lighting enhance the open-concept design. Natural light fills the spacious dining room, offering mountain views by day and Denver city lights by night. Kitchen has bright cabinetry, premium appliances, 10'x5' island, granite counters, pot filler, built-in Miele coffee maker and striking backsplash. An intimate living room, featuring an updated gas fireplace and off the kitchen opens to 1 of 5 decks, and an oversized stone patio, a built-in fire pit, a built-in BBQ, and a luxury hot tub. The formal living room has soaring ceilings, wood-burning fireplace and deck access with panoramic views. The family room offers double-sided wood-burning fireplace, sitting nook, access to another spacious deck and a year-round greenhouse—plumbed. The primary retreat with vaulted wood ceiling complements its mountain views featuring a recently remodeled spa-inspired en-suite bath with private washer/dryer. On the same level are 2 additional bedrooms with an updated Jack-and-Jill bath with high-end finishes consistent throughout the home. The lower level offers a private retreat with 2 refreshed bedrooms—1 including an updated fireplace and access to another deck—updated Jack-and-Jill bath and flex living space, ideal for gym, office, or in-law suite. Climate-controlled 800-bottle wine cellar is perfect for collectors and entertainers. Major system upgrades: 6 climate zones via Nest, 75-gallon water heater, boiler, HVAC for the upstairs bedrooms, full conversion to LED lighting throughout, and state-of-the-art security system. Enjoy clubhouse amenities and miles of trails.
Listing Details
- Property Type
- Residential
- Listing#
- 1977274
- Source
- REcolorado (Denver)
- Last Updated
- 07-20-2025 12:02am
- Status
- Active
- Off Market Date
- 11-30--0001 12:00am
Property Details
- Property Subtype
- Single Family Residence
- Sold Price
- $2,850,000
- Original Price
- $2,950,000
- Location
- Golden, CO 80401
- SqFT
- 6233.00
- Year Built
- 1982
- Acres
- 2.04
- Bedrooms
- 5
- Bathrooms
- 6
- Levels
- Multi/Split
Map
Property Level and Sizes
- SqFt Lot
- 88862.00
- Lot Features
- Built-in Features, Ceiling Fan(s), Eat-in Kitchen, Entrance Foyer, Five Piece Bath, Granite Counters, High Ceilings, High Speed Internet, In-Law Floorplan, Jack & Jill Bathroom, Kitchen Island, Open Floorplan, Pantry, Primary Suite, Stone Counters, Vaulted Ceiling(s), Walk-In Closet(s), Wet Bar
- Lot Size
- 2.04
- Basement
- Finished, Walk-Out Access
Financial Details
- Previous Year Tax
- 14258.00
- Year Tax
- 2024
- Is this property managed by an HOA?
- Yes
- Primary HOA Name
- Genesee Foundation
- Primary HOA Phone Number
- 303-526-0284
- Primary HOA Amenities
- Clubhouse, Fitness Center, Park, Playground, Pool, Tennis Court(s), Trail(s)
- Primary HOA Fees Included
- Reserves, Maintenance Grounds, Recycling, Road Maintenance, Security, Snow Removal, Trash
- Primary HOA Fees
- 710.00
- Primary HOA Fees Frequency
- Quarterly
Interior Details
- Interior Features
- Built-in Features, Ceiling Fan(s), Eat-in Kitchen, Entrance Foyer, Five Piece Bath, Granite Counters, High Ceilings, High Speed Internet, In-Law Floorplan, Jack & Jill Bathroom, Kitchen Island, Open Floorplan, Pantry, Primary Suite, Stone Counters, Vaulted Ceiling(s), Walk-In Closet(s), Wet Bar
- Appliances
- Bar Fridge, Convection Oven, Dishwasher, Disposal, Double Oven, Dryer, Freezer, Humidifier, Microwave, Range Hood, Refrigerator, Warming Drawer, Washer, Water Purifier
- Laundry Features
- Sink
- Electric
- Attic Fan, Central Air
- Flooring
- Carpet, Tile, Vinyl, Wood
- Cooling
- Attic Fan, Central Air
- Heating
- Baseboard, Natural Gas, Radiant, Radiant Floor
- Fireplaces Features
- Basement, Bedroom, Family Room, Great Room, Living Room, Wood Burning
- Utilities
- Cable Available, Electricity Connected, Natural Gas Connected
Exterior Details
- Features
- Barbecue, Fire Pit, Lighting, Private Yard, Spa/Hot Tub
- Lot View
- City, Mountain(s)
- Water
- Public
- Sewer
- Community Sewer
Garage & Parking
- Parking Features
- Exterior Access Door, Finished Garage, Heated Garage, Insulated Garage, Lighted, Oversized, Storage
Exterior Construction
- Roof
- Composition
- Construction Materials
- Frame, Rock, Stucco
- Exterior Features
- Barbecue, Fire Pit, Lighting, Private Yard, Spa/Hot Tub
- Window Features
- Double Pane Windows
- Security Features
- Carbon Monoxide Detector(s), Security System, Smart Cameras, Smoke Detector(s), Video Doorbell
- Builder Source
- Public Records
Land Details
- PPA
- 0.00
- Road Frontage Type
- Private Road
- Road Responsibility
- Private Maintained Road
- Road Surface Type
- Paved
- Sewer Fee
- 0.00
Schools
- Elementary School
- Ralston
- Middle School
- Bell
- High School
- Golden
Walk Score®
Listing Media
- Virtual Tour
- Click here to watch tour
Contact Agent
executed in 0.465 sec.












