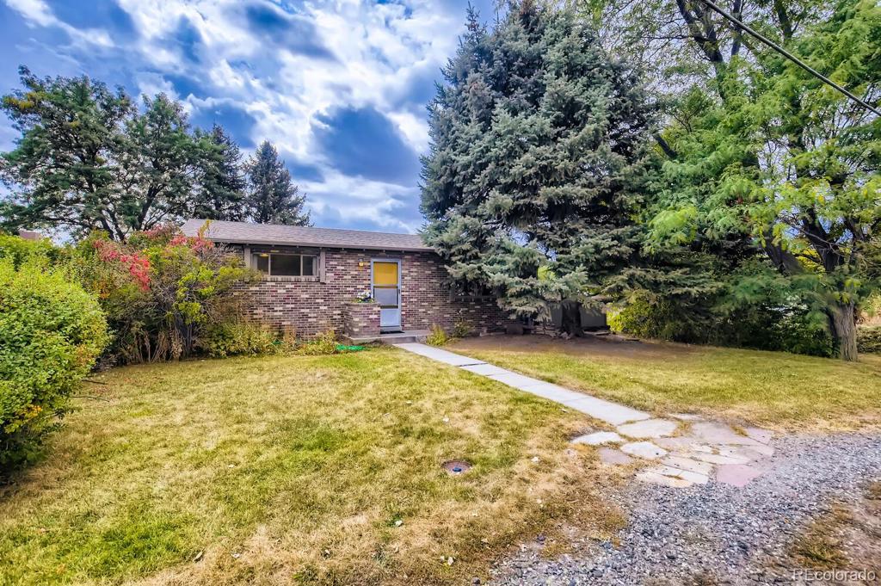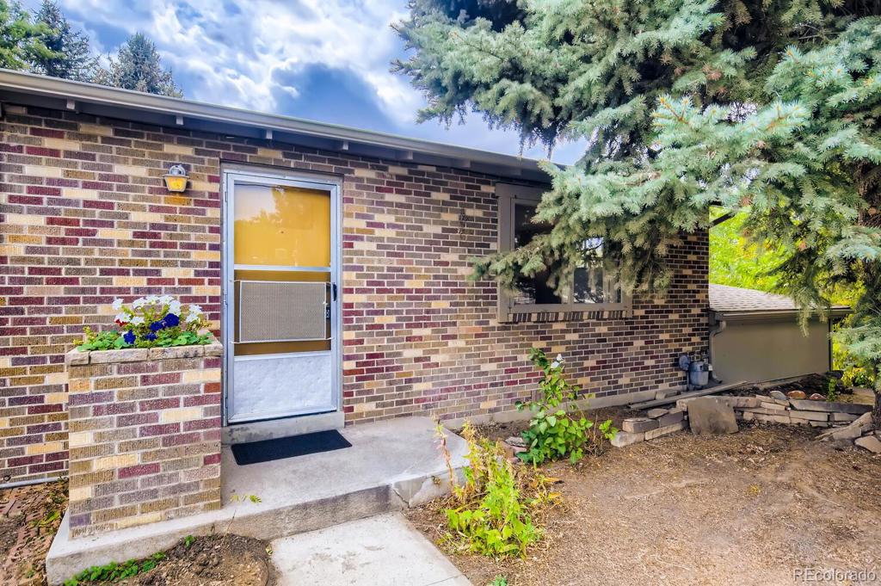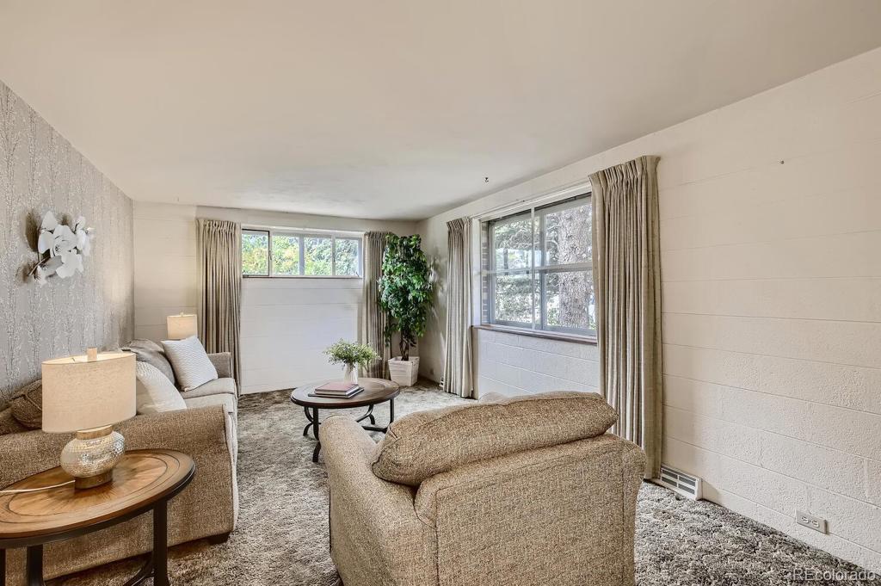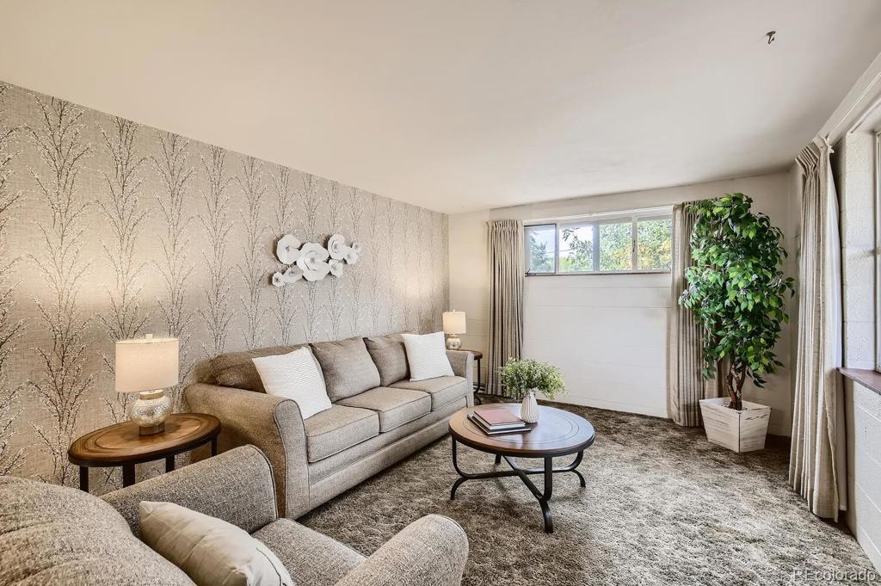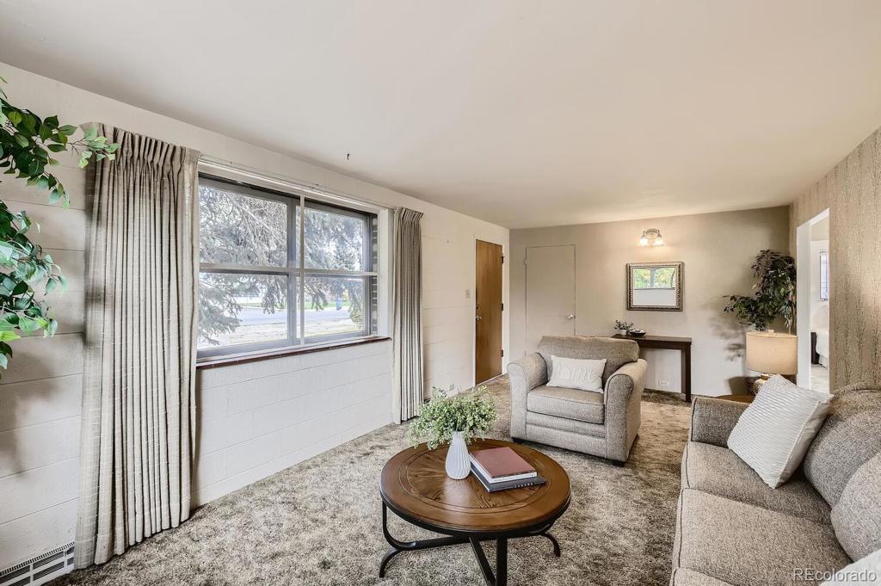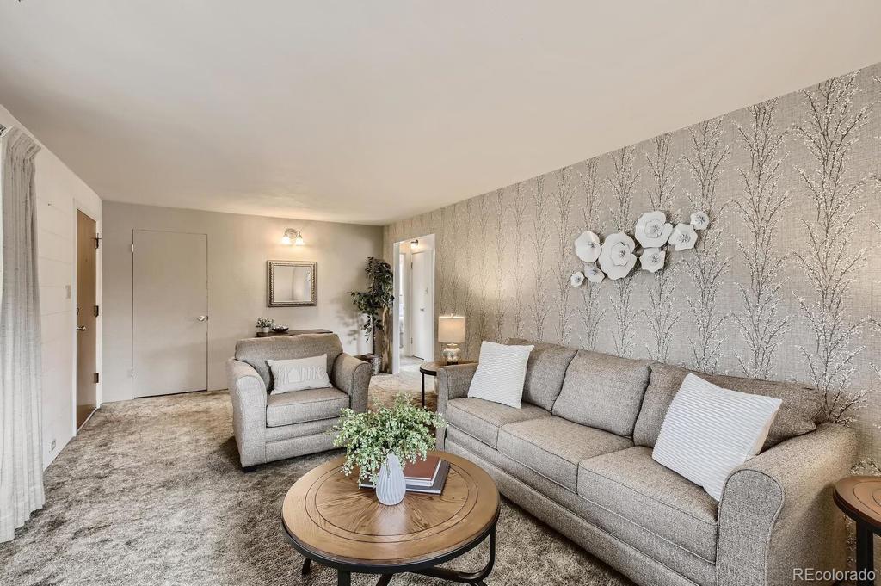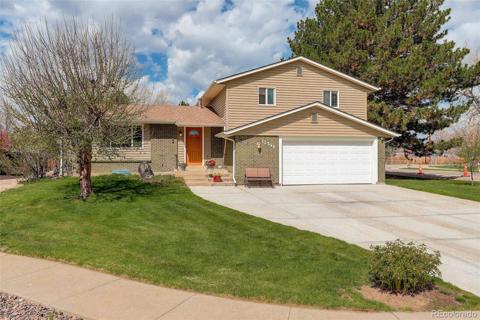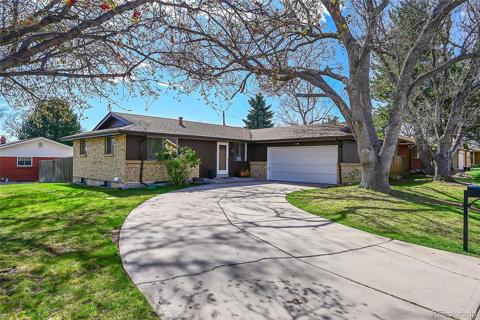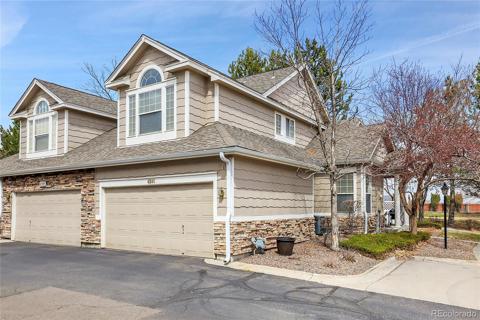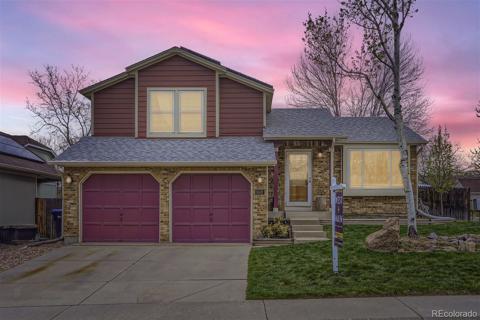14290 W 50th Avenue
Golden, CO 80403 — Jefferson County — Strawberry Knolls NeighborhoodResidential $520,000 Sold Listing# 8246556
2 beds 2 baths 882.00 sqft Lot size: 10609.00 sqft 0.24 acres 1957 build
Updated: 12-13-2021 04:33pm
Property Description
This charming brick ranch has been in the same family since it was built by the original owner! This area of unincorporated Jefferson County offers the feel of country living, with city convenience! The main home features the living room with hardwood floors under the carpeting and a large picture window overlooking the front yard. The sunny eat-in kitchen has south and west facing picture windows with views of the back yard and Table Mountain. 2 bedrooms, a full bath, and washer/dryer hookups complete the floor plan. There is also an in-law studio apartment with separate entrance, picture window overlooking the back yard, efficient kitchen, full bath, and a separate heat source. The fenced back yard has a workshop and utility shed. Well water for irrigation, and city water for household use. Newer roof and gutters. Conveniently located just minutes away from beautiful downtown Golden, School of Mines, Coors, Table Mountain, and multiple shopping and dining options.
Listing Details
- Property Type
- Residential
- Listing#
- 8246556
- Source
- REcolorado (Denver)
- Last Updated
- 12-13-2021 04:33pm
- Status
- Sold
- Status Conditions
- None Known
- Der PSF Total
- 589.57
- Off Market Date
- 10-28-2021 12:00am
Property Details
- Property Subtype
- Single Family Residence
- Sold Price
- $520,000
- Original Price
- $550,000
- List Price
- $520,000
- Location
- Golden, CO 80403
- SqFT
- 882.00
- Year Built
- 1957
- Acres
- 0.24
- Bedrooms
- 2
- Bathrooms
- 2
- Parking Count
- 1
- Levels
- One
Map
Property Level and Sizes
- SqFt Lot
- 10609.00
- Lot Features
- Eat-in Kitchen, In-Law Floor Plan, Laminate Counters
- Lot Size
- 0.24
- Basement
- Crawl Space
Financial Details
- PSF Total
- $589.57
- PSF Finished
- $589.57
- PSF Above Grade
- $589.57
- Previous Year Tax
- 2469.00
- Year Tax
- 2020
- Is this property managed by an HOA?
- No
- Primary HOA Fees
- 0.00
Interior Details
- Interior Features
- Eat-in Kitchen, In-Law Floor Plan, Laminate Counters
- Appliances
- Range, Refrigerator
- Electric
- None
- Flooring
- Carpet, Laminate, Tile, Vinyl
- Cooling
- None
- Heating
- Forced Air, Wall Furnace
Exterior Details
- Features
- Private Yard
- Patio Porch Features
- Patio
- Water
- Public,Well
- Sewer
- Public Sewer
Garage & Parking
- Parking Spaces
- 1
Exterior Construction
- Roof
- Composition
- Construction Materials
- Brick
- Architectural Style
- Traditional
- Exterior Features
- Private Yard
- Window Features
- Window Coverings
- Builder Source
- Public Records
Land Details
- PPA
- 2166666.67
- Well Type
- Irrigation
Schools
- Elementary School
- Fairmount
- Middle School
- Drake
- High School
- Arvada West
Walk Score®
Listing Media
- Virtual Tour
- Click here to watch tour
Contact Agent
executed in 1.335 sec.




