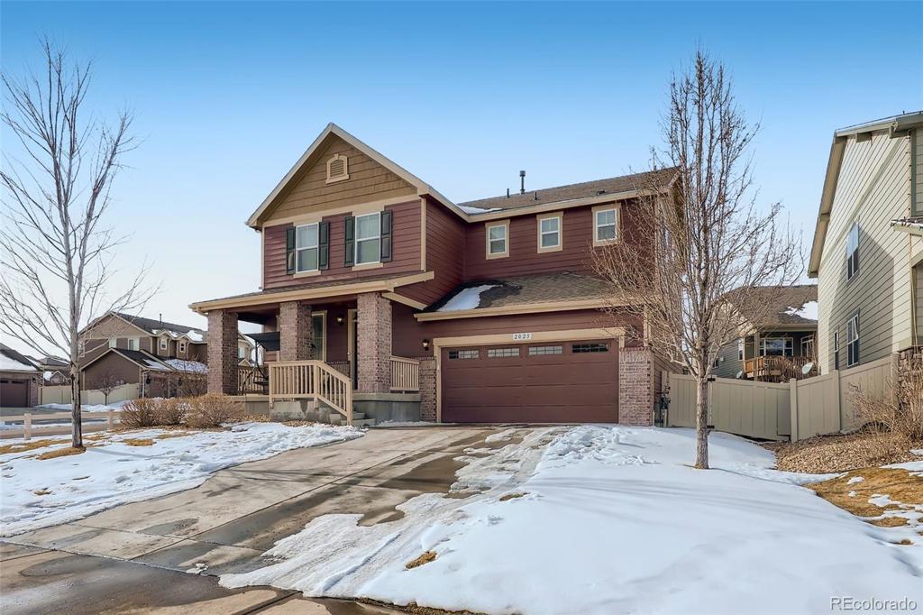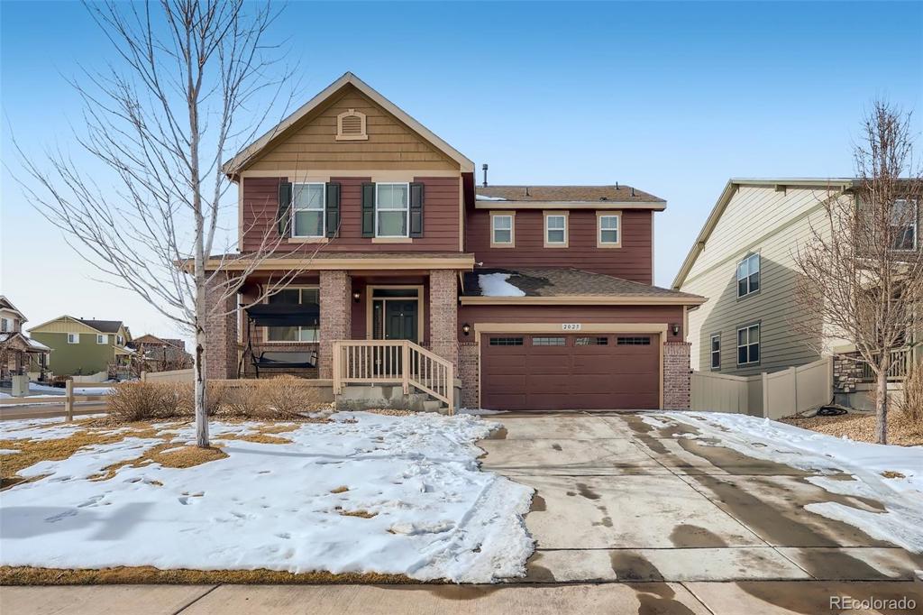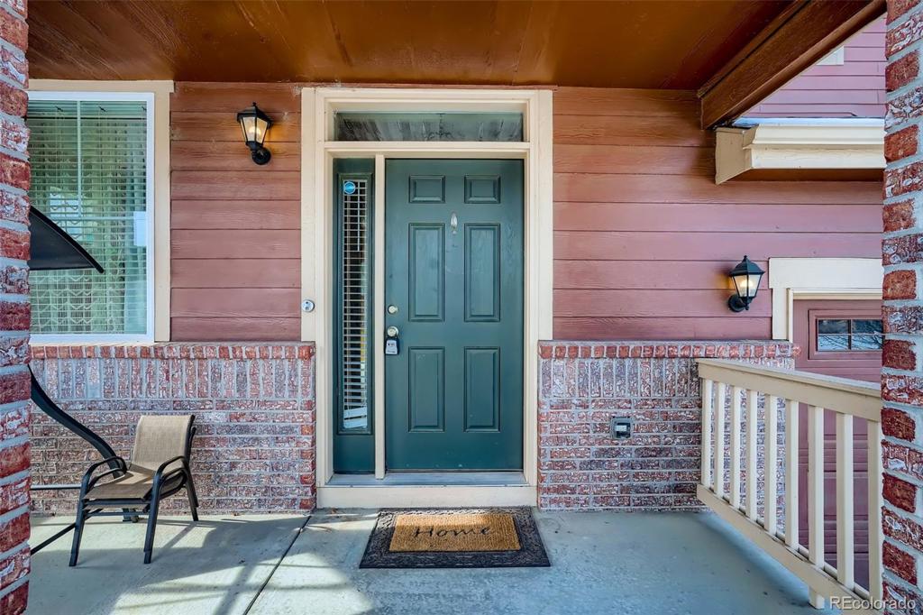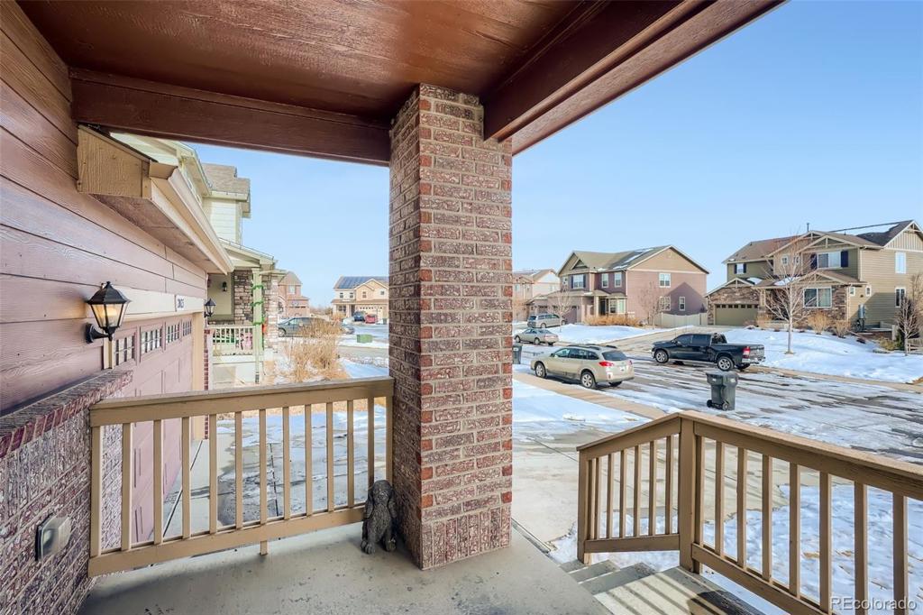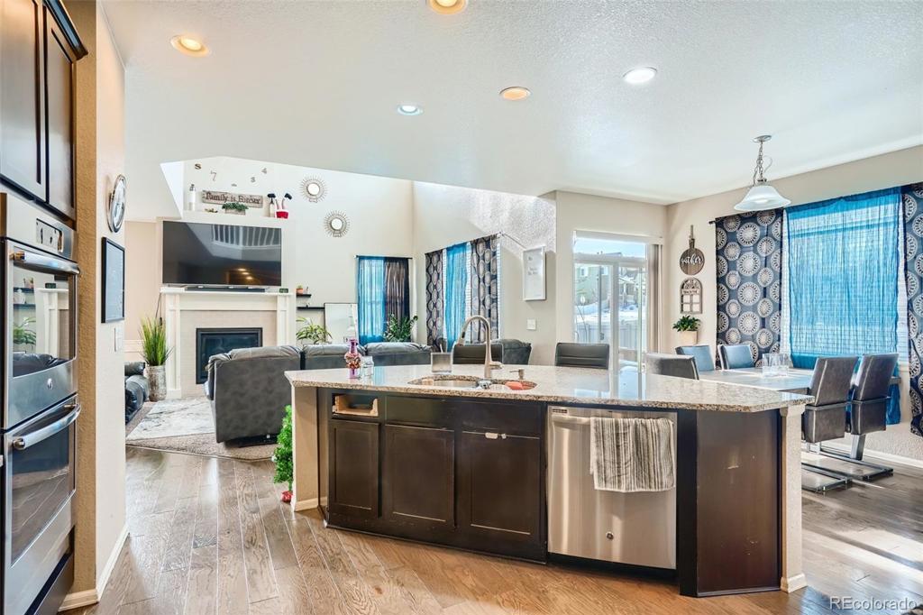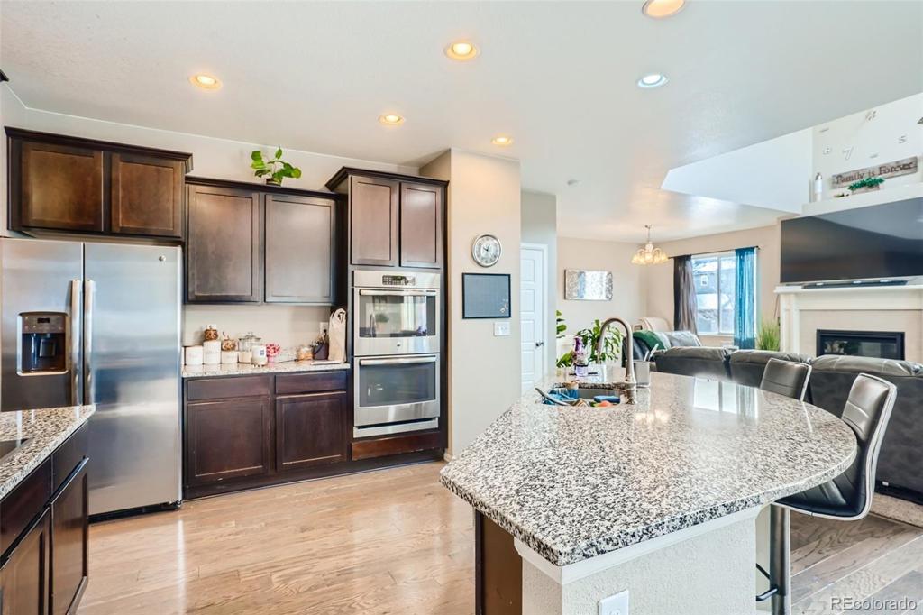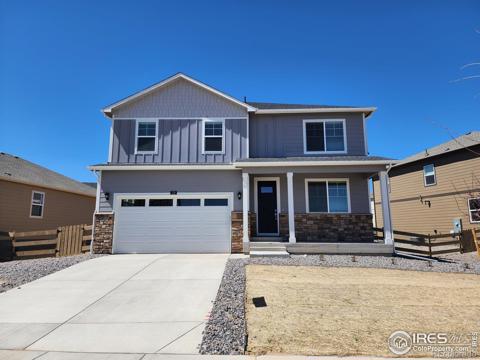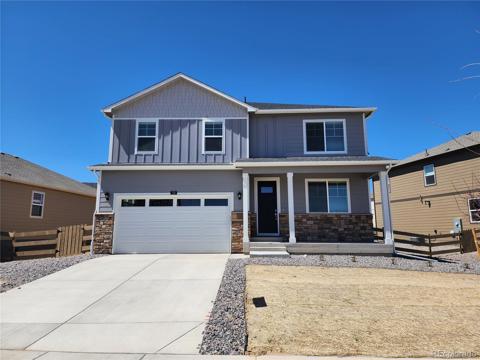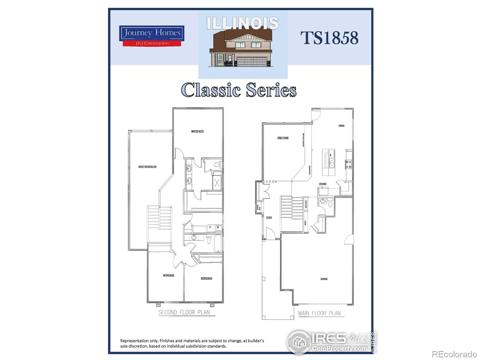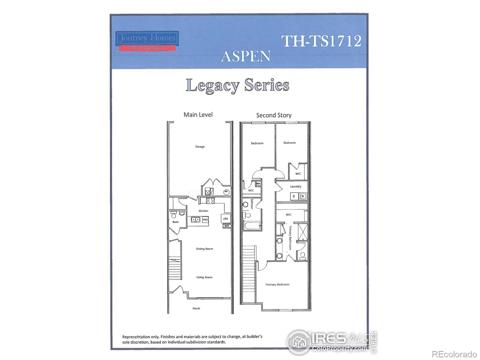2025 80th Avenue Court
Greeley, CO 80634 — Weld County — Owl Ridge NeighborhoodResidential $530,000 Sold Listing# 5458412
3 beds 3 baths 3361.00 sqft Lot size: 6496.00 sqft 0.15 acres 2015 build
Updated: 03-01-2022 06:26pm
Property Description
Welcome to this beautiful Bi-Level home in Owl Ridge subdivision. 2025 80th Ave Ct. Greeley.If you’re looking to be centrally located but still a close drive to major highways, but not directly in the hustle and bustle, this is the perfect home. Huge corner lot with well-maintained landscaping. Previous model home. The home boasts many beautiful updates, including granite countertops, crown-molding/staggered cabinets., vaulted ceilings, double study area, coffee bar and plenty of space including huge walk-in closets! Oversized, fully fenced back yard with BEAUTIFUL stone fireplace and seating -great for entertaining! Full unfinished basement for future expansion and tons of storage!
Listing Details
- Property Type
- Residential
- Listing#
- 5458412
- Source
- REcolorado (Denver)
- Last Updated
- 03-01-2022 06:26pm
- Status
- Sold
- Status Conditions
- None Known
- Der PSF Total
- 157.69
- Off Market Date
- 02-02-2022 12:00am
Property Details
- Property Subtype
- Single Family Residence
- Sold Price
- $530,000
- Original Price
- $530,000
- List Price
- $530,000
- Location
- Greeley, CO 80634
- SqFT
- 3361.00
- Year Built
- 2015
- Acres
- 0.15
- Bedrooms
- 3
- Bathrooms
- 3
- Parking Count
- 1
- Levels
- Two
Map
Property Level and Sizes
- SqFt Lot
- 6496.00
- Lot Size
- 0.15
- Basement
- Unfinished
Financial Details
- PSF Total
- $157.69
- PSF Finished
- $231.24
- PSF Above Grade
- $231.24
- Previous Year Tax
- 2020.00
- Year Tax
- 2020
- Is this property managed by an HOA?
- Yes
- Primary HOA Management Type
- Professionally Managed
- Primary HOA Name
- Owl Ridge 9705155004
- Primary HOA Phone Number
- 9705155004
- Primary HOA Fees
- 250.00
- Primary HOA Fees Frequency
- Annually
- Primary HOA Fees Total Annual
- 250.00
Interior Details
- Appliances
- Convection Oven, Dishwasher, Dryer, Microwave, Refrigerator, Washer
- Electric
- Central Air
- Cooling
- Central Air
- Heating
- Forced Air
Exterior Details
- Sewer
- Public Sewer
Garage & Parking
- Parking Spaces
- 1
Exterior Construction
- Roof
- Composition
- Construction Materials
- Vinyl Siding
Land Details
- PPA
- 3533333.33
Schools
- Elementary School
- Mountain View
- Middle School
- Severance
- High School
- Windsor
Walk Score®
Contact Agent
executed in 1.319 sec.




