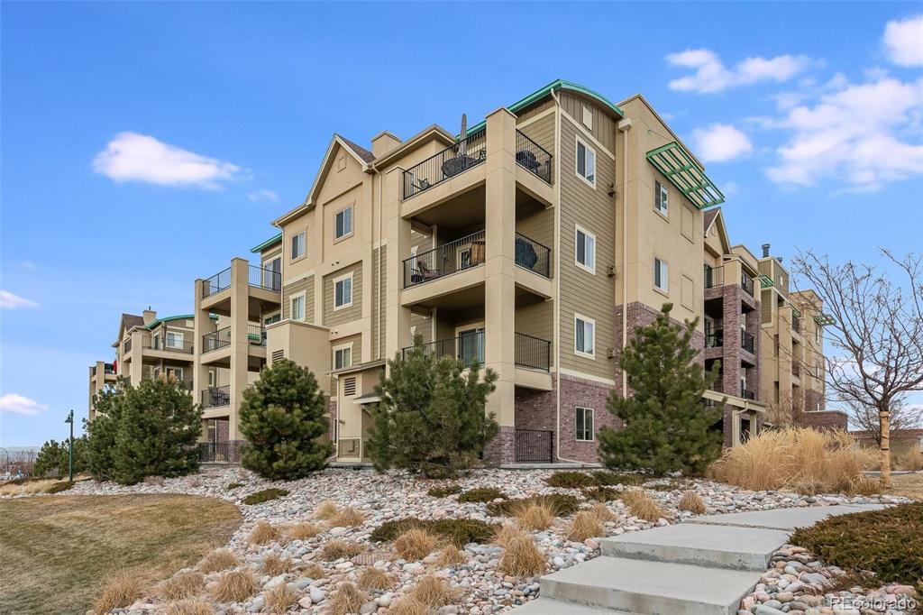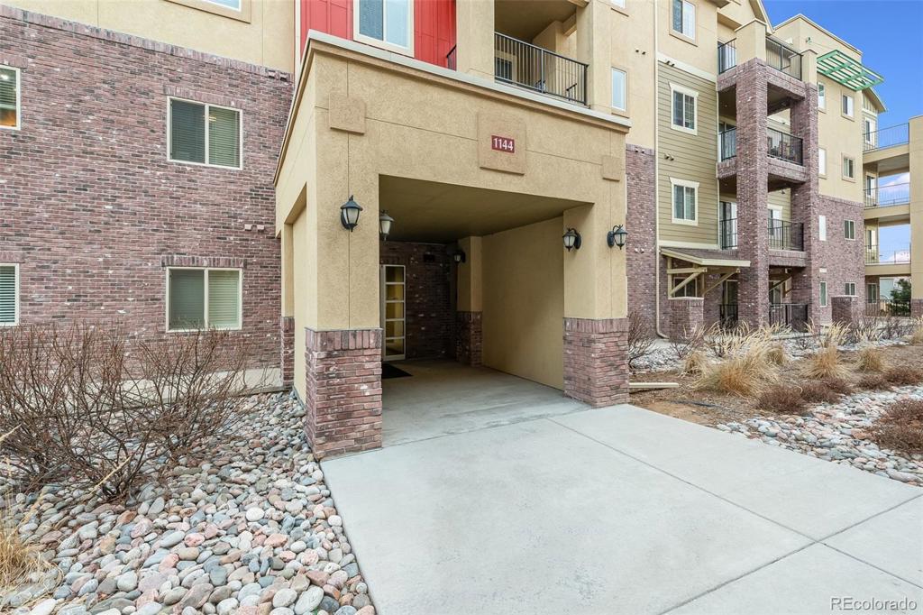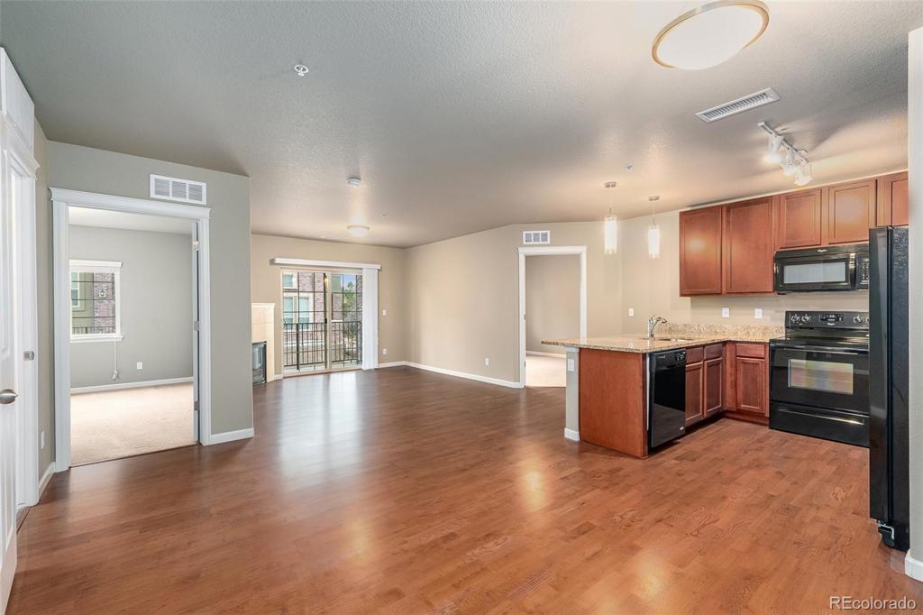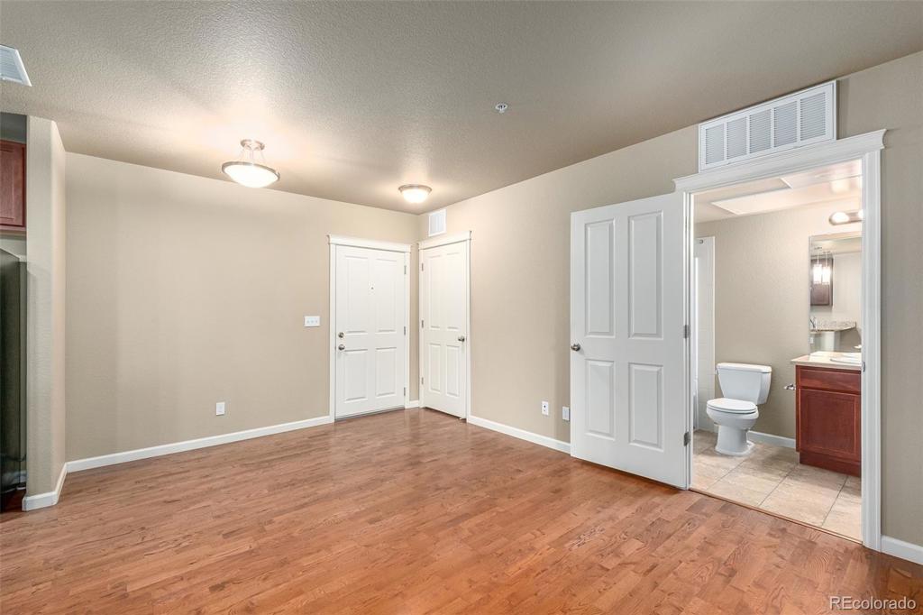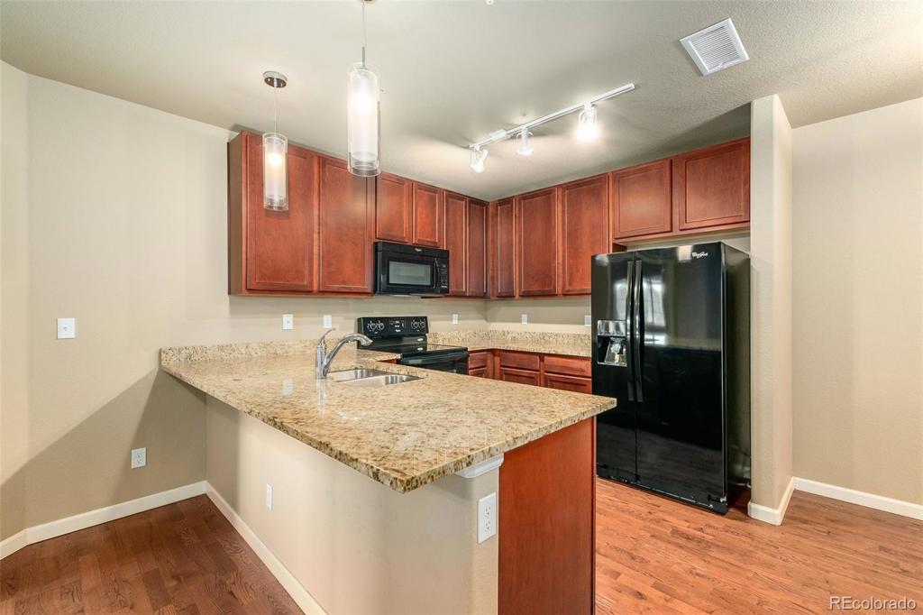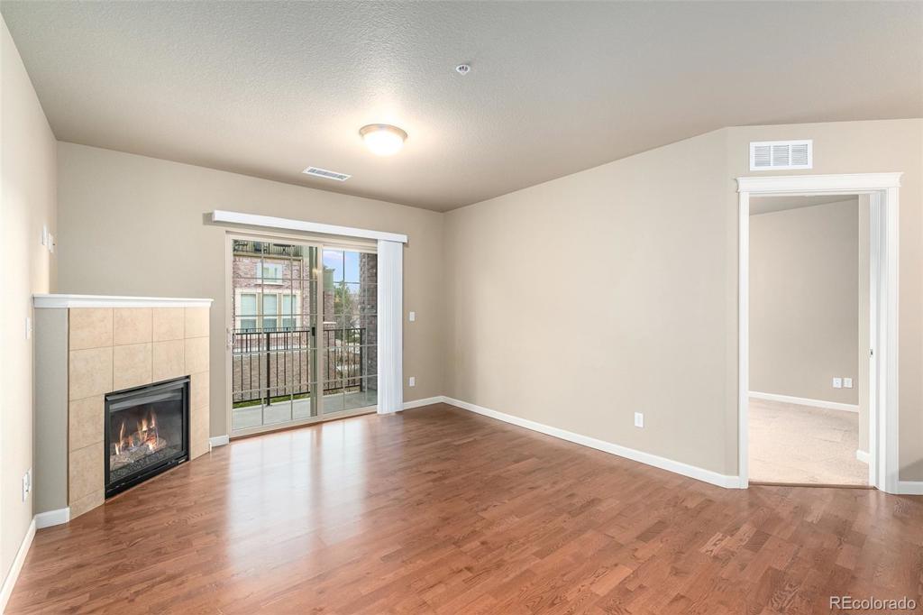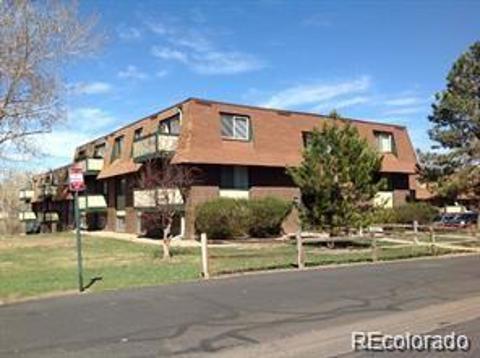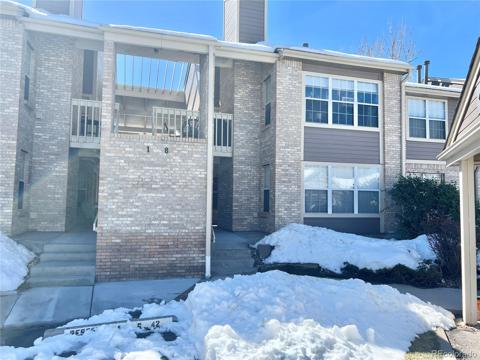1144 Rockhurst Drive #202
Highlands Ranch, CO 80129 — Douglas County — Highlands Ranch NeighborhoodCondominium $1,995 Active Listing# 1643903
2 beds 2 baths 1005.00 sqft 2014 build
Property Description
We Are Offering $500 off the 1st Months Rent for a 12 Month Lease and the 1st Month Free for an 18 Month Lease!
Very nice 2-bedroom 2 bath, condo in Town Center Highlands Ranch. The kitchen has been updated with granite counters, 42” Maple cabinets, updated lighting and all the appliances are included! There is even a bar top eat in area. Beautiful engineered hard wood covers the main area including the kitchen. The great room is very spacious and has a gas fireplace for those cold nights and a slider to a private balcony on warmer nights. The large master suite features a walk-in closet, separate linen closet, oversized shower, and tile floors. The second bedroom can also work as an office/study and has its own full bathroom. The large laundry room has storage racks, and the washer and dryer are included! This condo includes its own underground parking space and locking storage unit. The main door is secured as is elevator access from the garage. Leave the car at home as restaurants, shopping and parks are just minutes away. Residence also have access to 4 Rec. centers and all their amenities.
Listing Details
- Property Type
- Condominium
- Listing#
- 1643903
- Source
- REcolorado (Denver)
- Last Updated
- 11-12-2024 06:10pm
- Status
- Active
- Off Market Date
- 11-30--0001 12:00am
Property Details
- Property Subtype
- Condominium
- Sold Price
- $1,995
- Original Price
- $1,995
- Location
- Highlands Ranch, CO 80129
- SqFT
- 1005.00
- Year Built
- 2014
- Bedrooms
- 2
- Bathrooms
- 2
- Levels
- Two
Map
Property Level and Sizes
- Lot Features
- Eat-in Kitchen, Granite Counters, No Stairs, Open Floorplan, Walk-In Closet(s)
- Common Walls
- 2+ Common Walls
Financial Details
- Year Tax
- 0
- Primary HOA Fees
- 0.00
Interior Details
- Interior Features
- Eat-in Kitchen, Granite Counters, No Stairs, Open Floorplan, Walk-In Closet(s)
- Appliances
- Dishwasher, Disposal, Dryer, Microwave, Oven, Refrigerator, Washer
- Laundry Features
- In Unit
- Electric
- Central Air
- Flooring
- Carpet, Wood
- Cooling
- Central Air
Exterior Details
- Features
- Balcony, Elevator, Lighting, Playground
Garage & Parking
- Parking Features
- Underground
Exterior Construction
- Exterior Features
- Balcony, Elevator, Lighting, Playground
Land Details
- PPA
- 0.00
- Sewer Fee
- 0.00
Schools
- Elementary School
- Meadow View
- Middle School
- Ranch View
- High School
- Thunderridge
Walk Score®
Contact Agent
executed in 2.865 sec.




