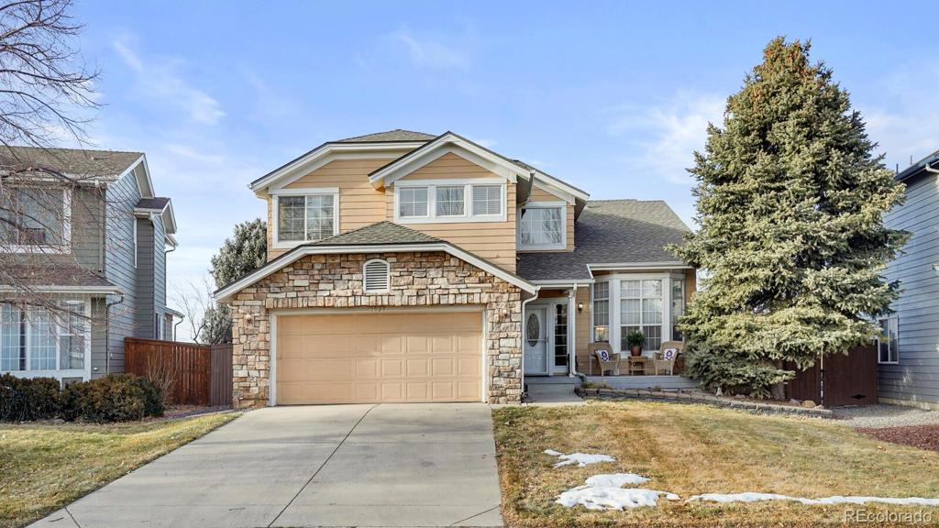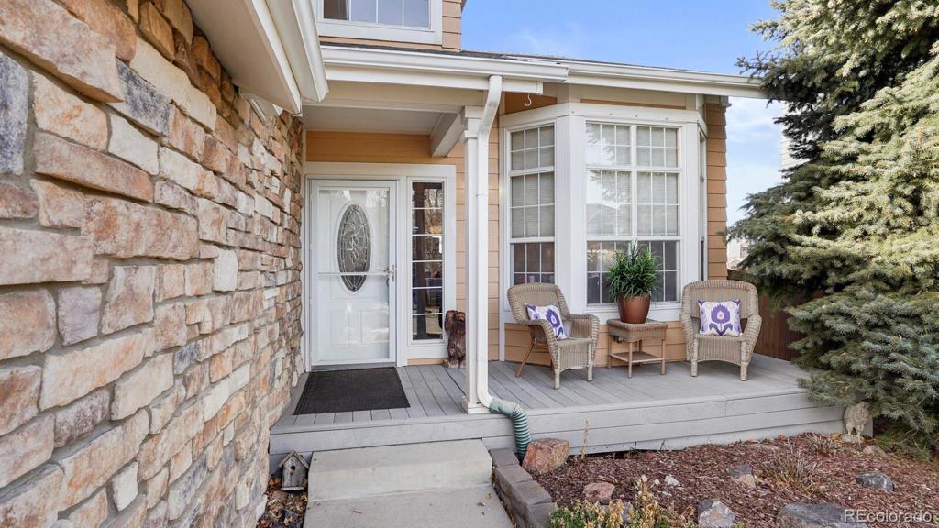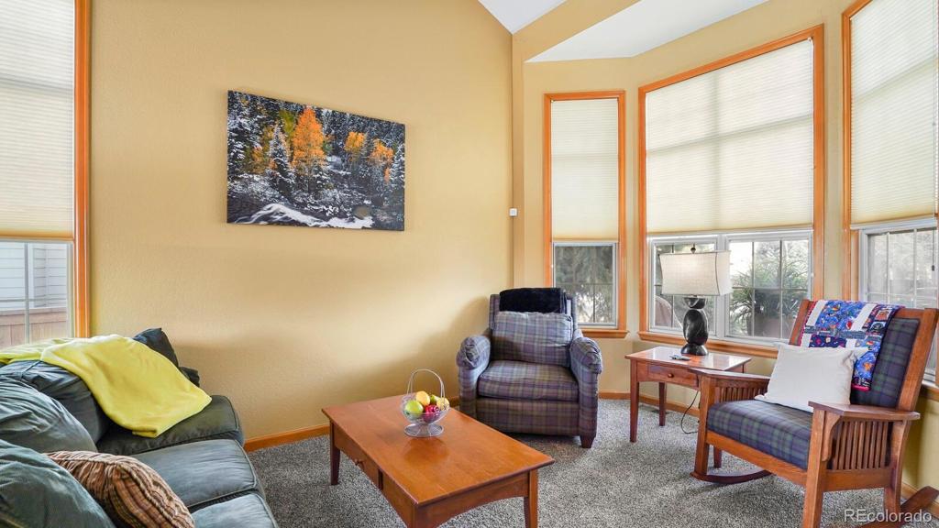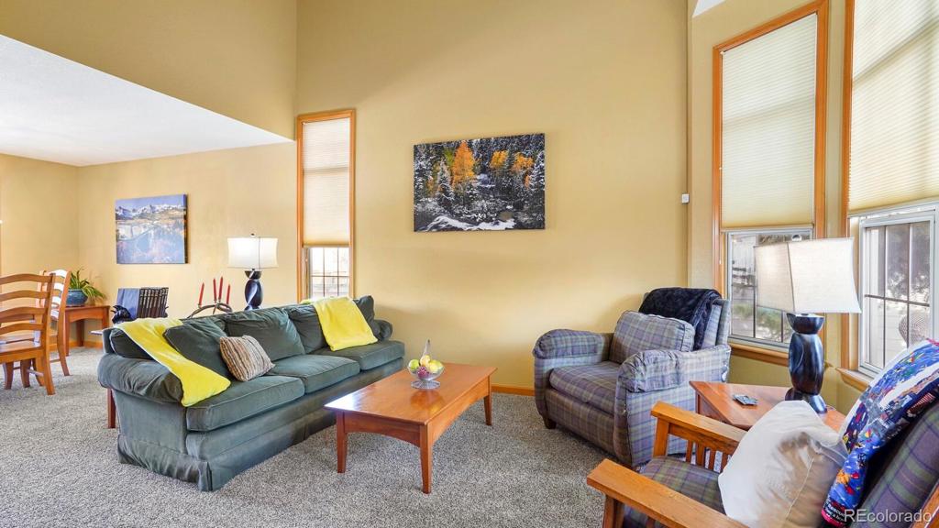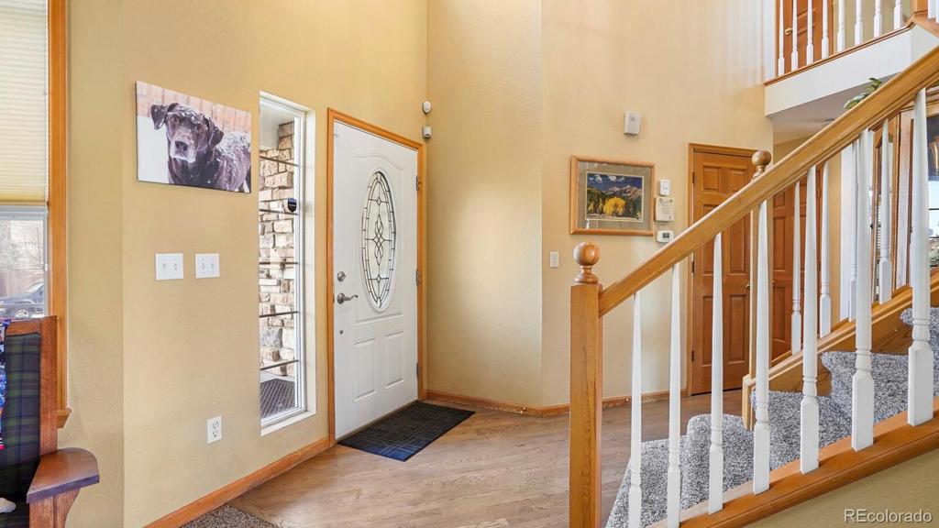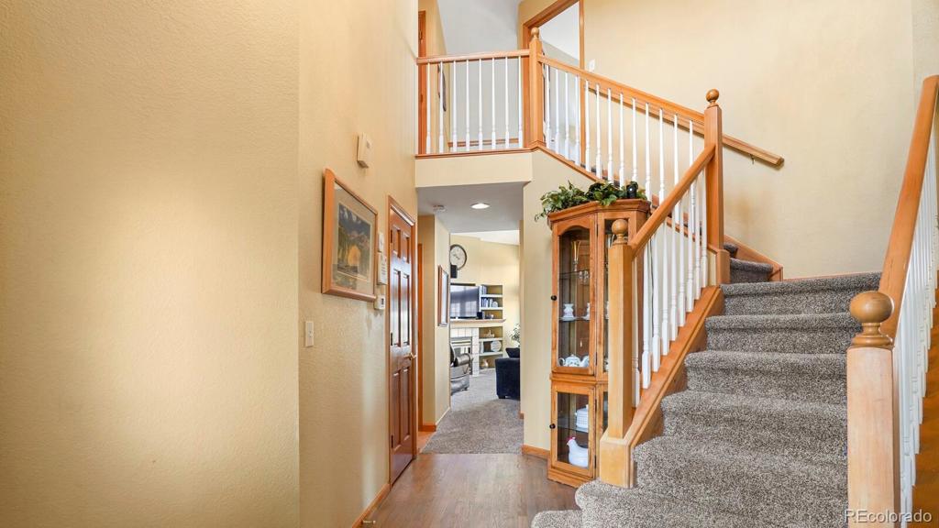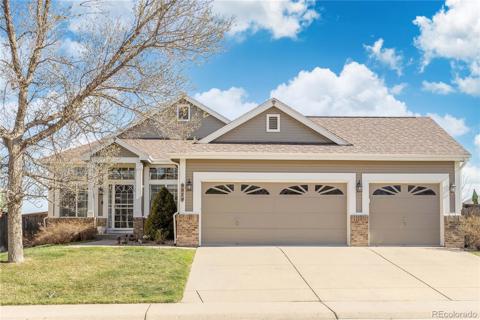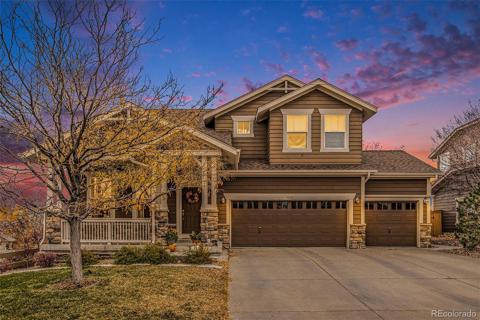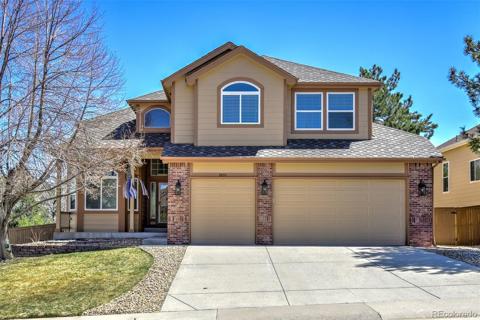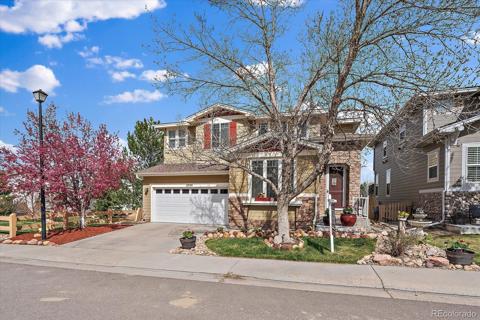5539 Wickerdale Lane
Highlands Ranch, CO 80130 — Douglas County — Highlands Ranch NeighborhoodResidential $675,000 Sold Listing# 7480802
3 beds 3 baths 2871.00 sqft Lot size: 6578.00 sqft 0.15 acres 1993 build
Updated: 02-08-2022 03:56pm
Property Description
A former show home this particular model you will be drawn to with all the natural light flowing through the windows of the two story ceilings in not only the entrance foyer but also the family room. Beautiful wood floors with carpet on the main floor, a formal living room offers an added area for entertaining or relaxation with an adjoining dining area. This home has an open concept design with an upgraded kitchen, granite countertops and stainless steel/black appliances, touchless kitchen faucet. There's a feature wall and custom built ins surround the cozy family room gas fireplace - ideal for nick nacks, curl up with a book in this warm and inviting room with music from the surround sound speakers, whilst looking out onto the generous sized fully fenced back yard. French doors off the family room lead out onto the patio area creating an extension of outdoor living space ideal for entertaining. Laundry room is on the main floor, along with a half bath and storage closet. Upstairs there is a small landing overlooking the family room and front foyer of the home. A well appointed primary bedroom with views, 5 piece bath with dual vanities and walk in closet. There are also two further good sized bedrooms that share a full bath. An unfinished basement offers you room to expand with just shy of an extra 1000 sq ft of space. This home is lovely and welcoming, close to shopping, schools, trails, recreation centers, clubhouse, pool, tennis courts and I-25 and 470.
Listing Details
- Property Type
- Residential
- Listing#
- 7480802
- Source
- REcolorado (Denver)
- Last Updated
- 02-08-2022 03:56pm
- Status
- Sold
- Status Conditions
- None Known
- Der PSF Total
- 235.11
- Off Market Date
- 01-17-2022 12:00am
Property Details
- Property Subtype
- Single Family Residence
- Sold Price
- $675,000
- Original Price
- $699,900
- List Price
- $675,000
- Location
- Highlands Ranch, CO 80130
- SqFT
- 2871.00
- Year Built
- 1993
- Acres
- 0.15
- Bedrooms
- 3
- Bathrooms
- 3
- Parking Count
- 1
- Levels
- Two
Map
Property Level and Sizes
- SqFt Lot
- 6578.00
- Lot Features
- Breakfast Nook, Built-in Features, Ceiling Fan(s), Eat-in Kitchen, Entrance Foyer, Five Piece Bath, Granite Counters, High Ceilings, Open Floorplan, Smoke Free, Sound System, Tile Counters
- Lot Size
- 0.15
- Basement
- Unfinished
Financial Details
- PSF Total
- $235.11
- PSF Finished
- $358.66
- PSF Above Grade
- $358.66
- Previous Year Tax
- 2770.00
- Year Tax
- 2020
- Is this property managed by an HOA?
- Yes
- Primary HOA Management Type
- Professionally Managed
- Primary HOA Name
- Highlands Ranch
- Primary HOA Phone Number
- 303-791-2500
- Primary HOA Website
- hrcaonline.org
- Primary HOA Amenities
- Clubhouse,Fitness Center,Park,Playground,Pool,Tennis Court(s),Trail(s)
- Primary HOA Fees
- 155.72
- Primary HOA Fees Frequency
- Quarterly
- Primary HOA Fees Total Annual
- 622.88
- Primary HOA Status Letter Fees
- $25
Interior Details
- Interior Features
- Breakfast Nook, Built-in Features, Ceiling Fan(s), Eat-in Kitchen, Entrance Foyer, Five Piece Bath, Granite Counters, High Ceilings, Open Floorplan, Smoke Free, Sound System, Tile Counters
- Appliances
- Dishwasher, Disposal, Microwave, Range, Refrigerator
- Electric
- Central Air
- Flooring
- Carpet, Wood
- Cooling
- Central Air
- Heating
- Forced Air
- Fireplaces Features
- Family Room
Exterior Details
- Features
- Private Yard, Rain Gutters
- Patio Porch Features
- Front Porch,Patio
- Water
- Public
- Sewer
- Public Sewer
Garage & Parking
- Parking Spaces
- 1
- Parking Features
- Concrete
Exterior Construction
- Roof
- Composition
- Construction Materials
- Frame, Stone, Wood Siding
- Architectural Style
- Traditional
- Exterior Features
- Private Yard, Rain Gutters
- Window Features
- Double Pane Windows, Window Coverings
- Security Features
- Security System
- Builder Name
- Ryland Homes
- Builder Source
- Public Records
Land Details
- PPA
- 4500000.00
- Road Frontage Type
- Public Road
- Road Responsibility
- Public Maintained Road
- Road Surface Type
- Paved
Schools
- Elementary School
- Fox Creek
- Middle School
- Cresthill
- High School
- Highlands Ranch
Walk Score®
Listing Media
- Virtual Tour
- Click here to watch tour
Contact Agent
executed in 1.816 sec.




