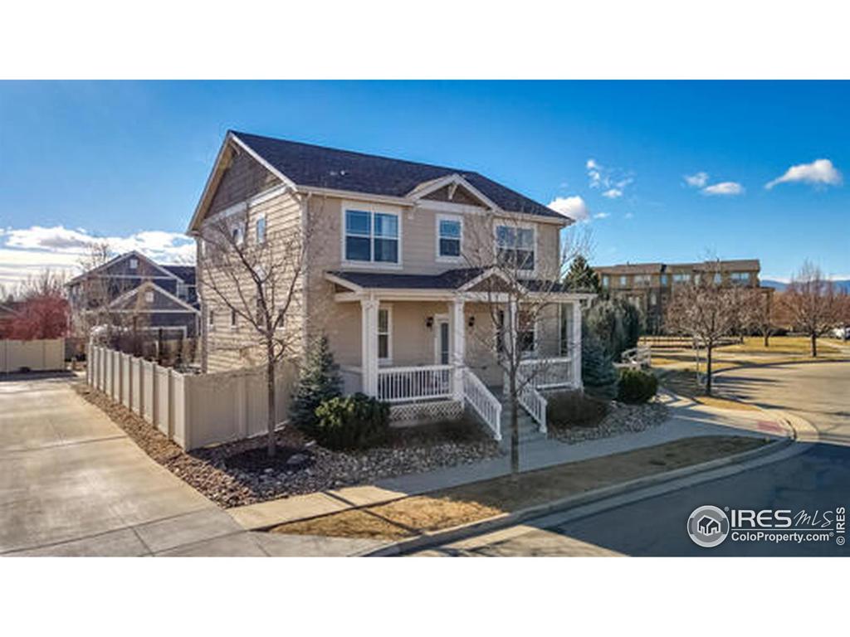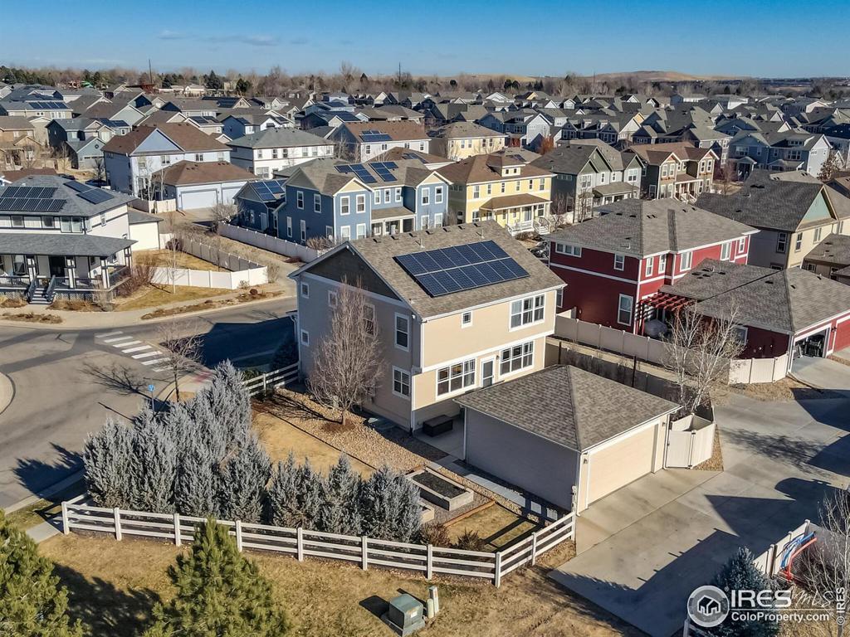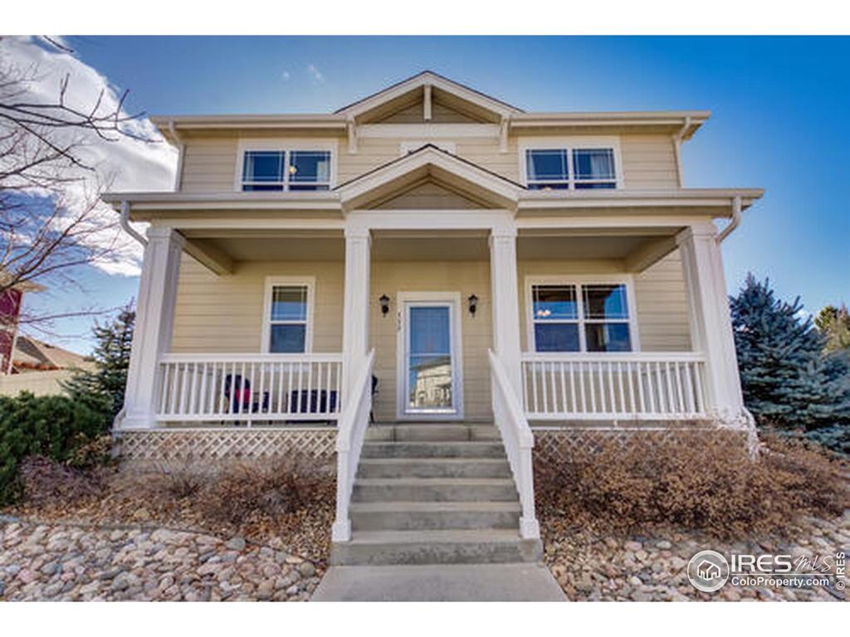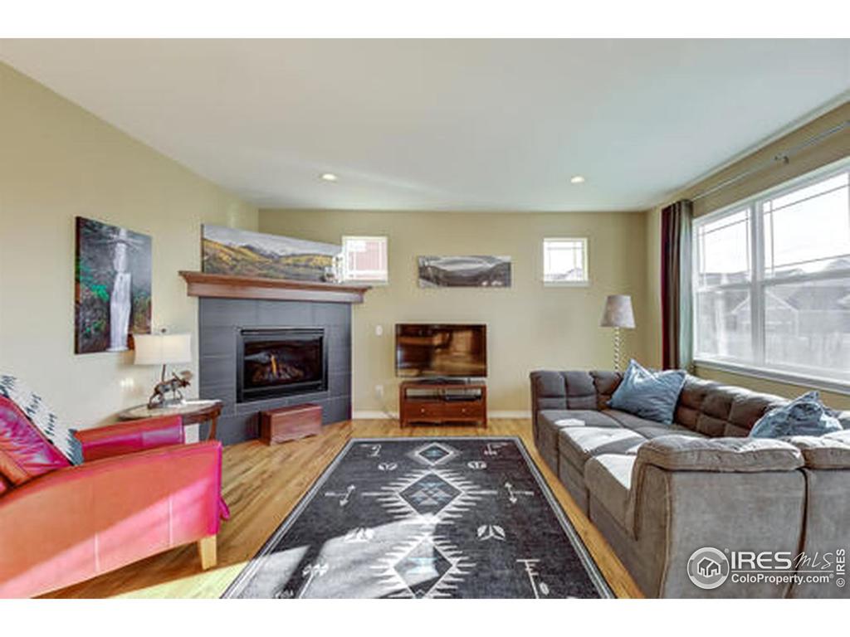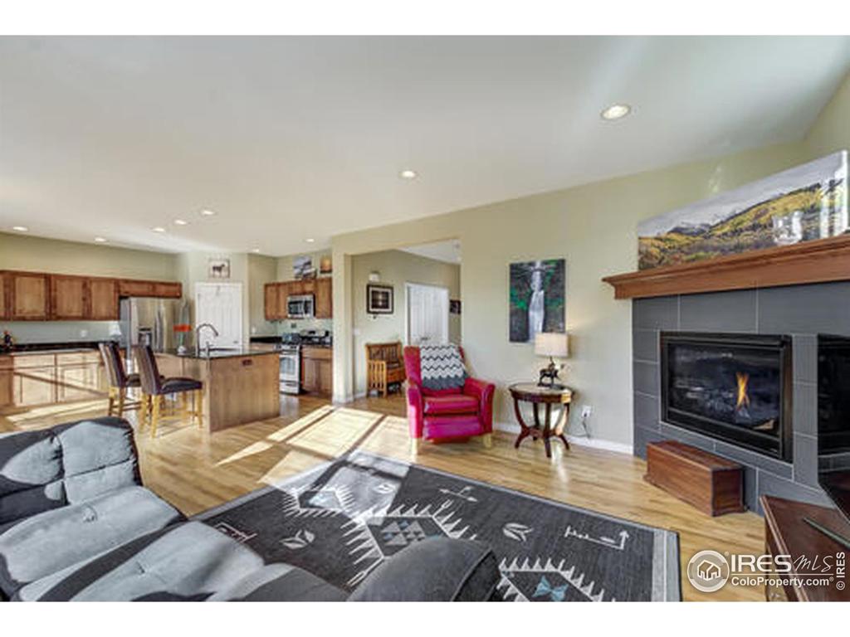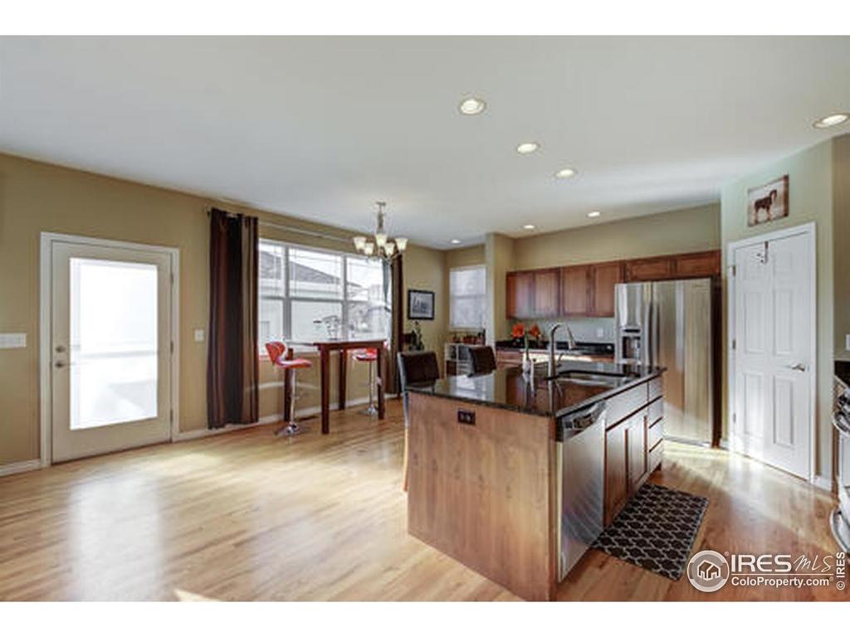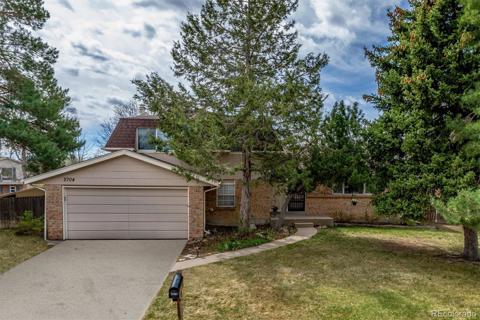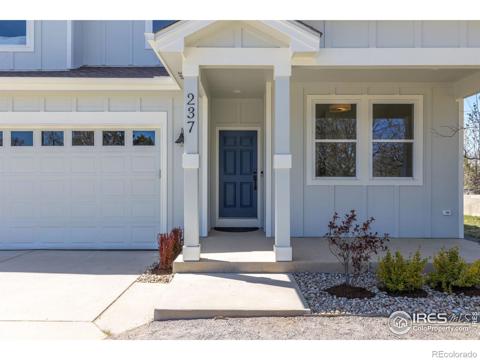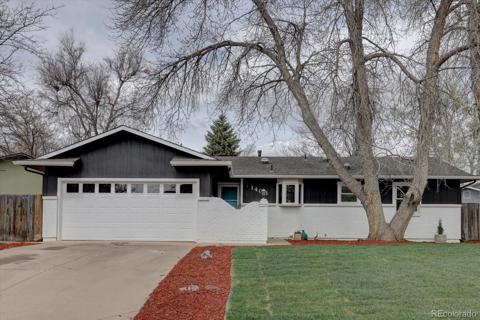332 Casper Drive
Lafayette, CO 80026 — Boulder County — Coal Creek Village NeighborhoodResidential $840,000 Sold Listing# IR956186
3 beds 3 baths 3136.00 sqft Lot size: 5952.00 sqft 0.14 acres 2010 build
Updated: 12-30-2022 04:30am
Property Description
Your Holiday Gift Has Arrived with this Coal Creek Village home immediately adjacent to park*Take a stroll to nearby Historic Old Town and enjoy the shops, dining and services*Enjoy the popular City Water Park or Coal Creek Trail only a few blocks away*You immediately feel at home when welcomed by a charming covered front sitting porch*Upon entering the home you will love the wood floors extending through to the back of home*This two story home is located on a very unique large lot, which provides for expanded indoor/outdoor entertaining space and energy efficient solar system*The Spacious Kitchen has a large center island, dining space and pantry*The Main Floor study allows for privacy during those work from home days*On the upper level the Primary Bedroom provides for walk in closet and 5 piece primary bath*Two additional bedrooms are adjoined by a full bath*Upper laundry room complete with cabinetry/storage**The relaxing landscaped/fenced backyard completes this home and makes it a true gem**
Listing Details
- Property Type
- Residential
- Listing#
- IR956186
- Source
- REcolorado (Denver)
- Last Updated
- 12-30-2022 04:30am
- Status
- Sold
- Off Market Date
- 12-30-2021 12:00am
Property Details
- Property Subtype
- Single Family Residence
- Sold Price
- $840,000
- Original Price
- $775,000
- List Price
- $840,000
- Location
- Lafayette, CO 80026
- SqFT
- 3136.00
- Year Built
- 2010
- Acres
- 0.14
- Bedrooms
- 3
- Bathrooms
- 3
- Parking Count
- 1
- Levels
- Two
Map
Property Level and Sizes
- SqFt Lot
- 5952.00
- Lot Features
- Eat-in Kitchen, Five Piece Bath, Jack & Jill Bath, Kitchen Island, Open Floorplan, Pantry, Walk-In Closet(s)
- Lot Size
- 0.14
- Basement
- Bath/Stubbed,Sump Pump,Unfinished
Financial Details
- PSF Lot
- $141.13
- PSF Finished
- $397.73
- PSF Above Grade
- $397.73
- Previous Year Tax
- 3863.00
- Year Tax
- 2020
- Is this property managed by an HOA?
- Yes
- Primary HOA Amenities
- Park
- Primary HOA Fees Included
- Capital Reserves, Snow Removal, Trash
- Primary HOA Fees
- 63.00
- Primary HOA Fees Frequency
- Monthly
- Primary HOA Fees Total Annual
- 756.00
Interior Details
- Interior Features
- Eat-in Kitchen, Five Piece Bath, Jack & Jill Bath, Kitchen Island, Open Floorplan, Pantry, Walk-In Closet(s)
- Appliances
- Dishwasher, Disposal, Microwave, Oven, Refrigerator
- Laundry Features
- In Unit
- Electric
- Central Air
- Flooring
- Tile, Wood
- Cooling
- Central Air
- Heating
- Forced Air
- Fireplaces Features
- Gas
- Utilities
- Cable Available, Electricity Available, Natural Gas Available
Exterior Details
- Patio Porch Features
- Deck,Patio
- Lot View
- Mountain(s)
- Water
- Public
Garage & Parking
- Parking Spaces
- 1
Exterior Construction
- Roof
- Composition
- Construction Materials
- Wood Frame
- Architectural Style
- Contemporary
- Window Features
- Double Pane Windows, Window Coverings
- Security Features
- Smoke Detector
- Builder Source
- Assessor
Land Details
- PPA
- 6000000.00
- Road Frontage Type
- Public Road
- Road Surface Type
- Alley Paved, Paved
Schools
- Elementary School
- Ryan
- Middle School
- Angevine
- High School
- Centaurus
Walk Score®
Contact Agent
executed in 1.312 sec.




