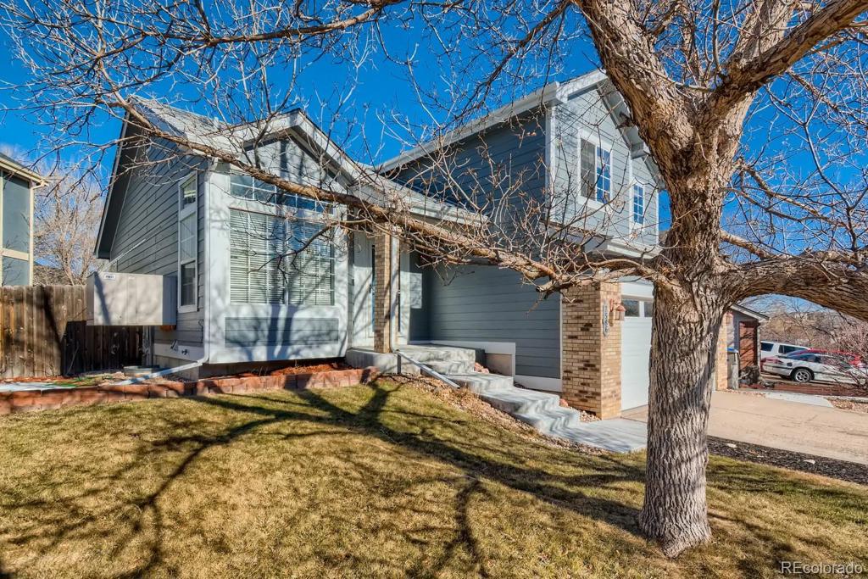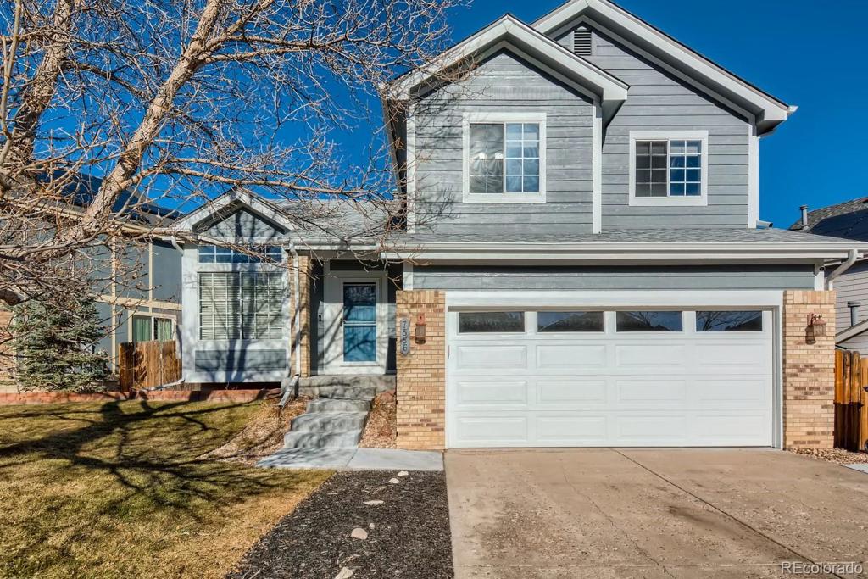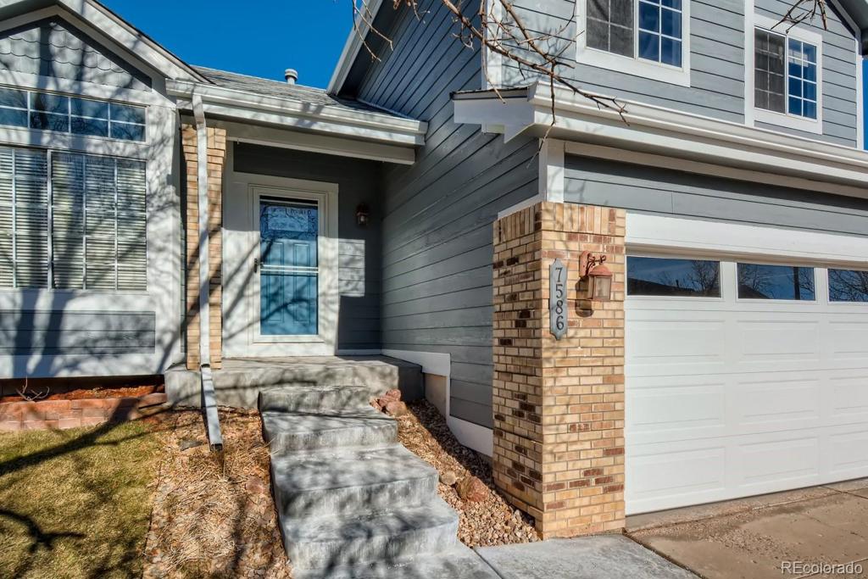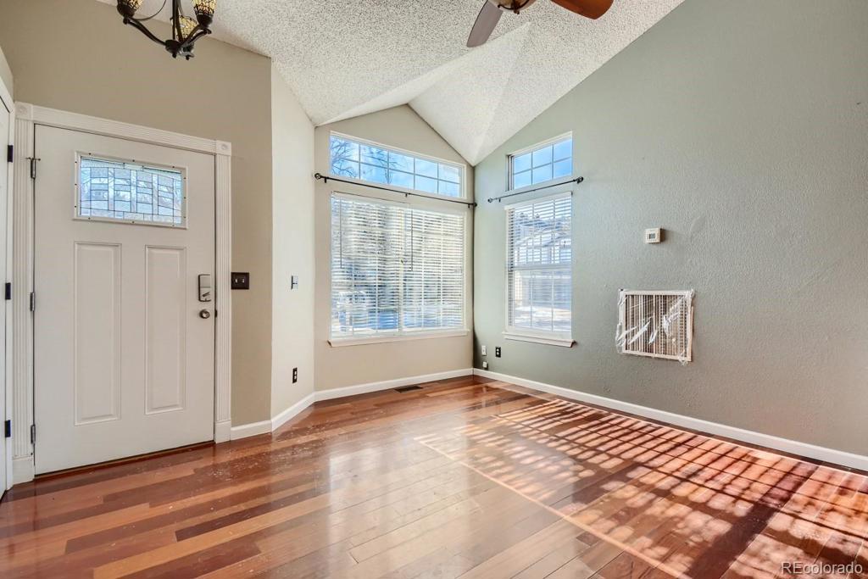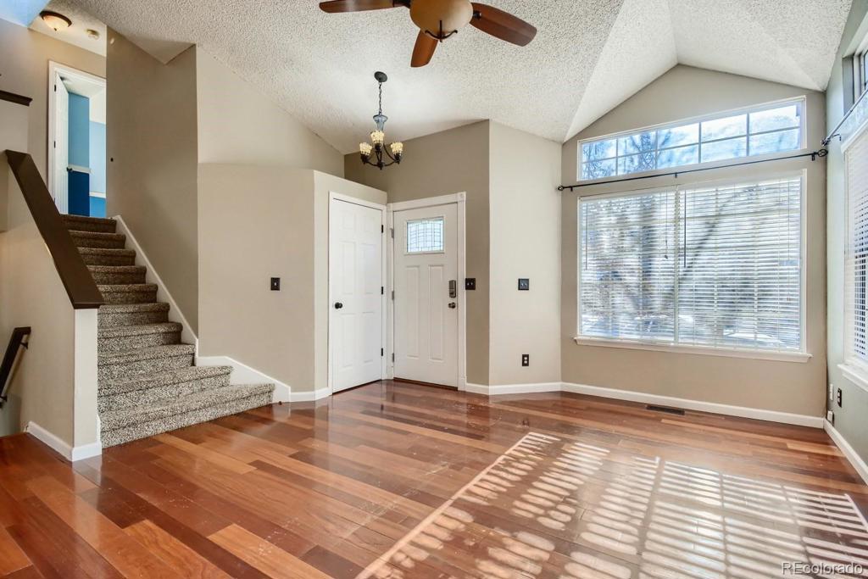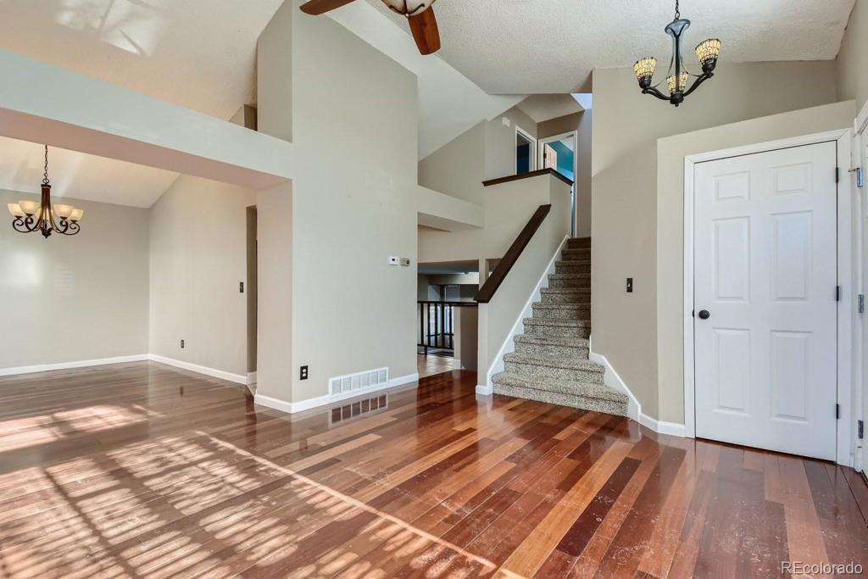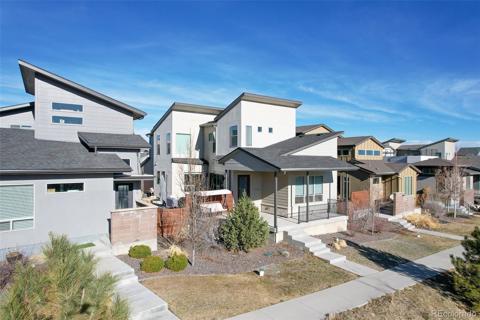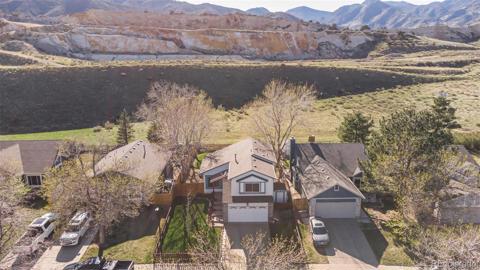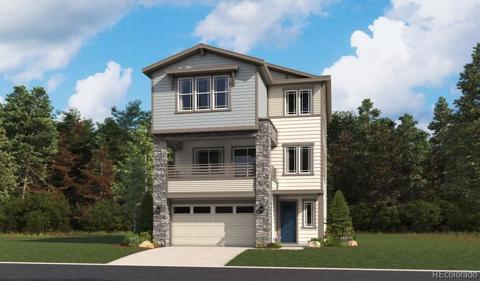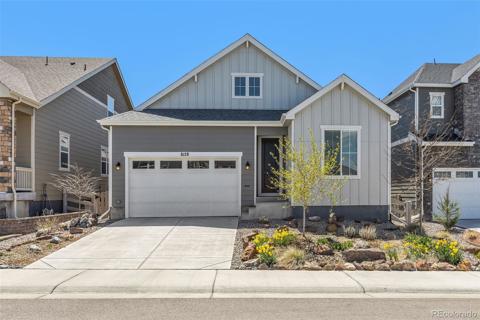7586 Halleys Drive
Littleton, CO 80125 — Douglas County — Roxborough Village NeighborhoodResidential $580,000 Sold Listing# 3770209
4 beds 4 baths 2112.00 sqft Lot size: 5097.00 sqft 0.12 acres 1991 build
Updated: 02-10-2022 12:29pm
Property Description
Be prepared to fall in love with this beautiful 4 bedroom, 4 bathroom, single-family home in the sought-after neighborhood of Roxborough Village! As you step inside, you will immediately notice the sleek wood-like flooring and high vaulted ceilings! Large windows in this space allow for natural light to flow throughout effortlessly. The floor plan allows for comfortable living and entertaining. The focal point in the living room is the brick fireplace that you can use to warm up any evening. The chef of the household will enjoy cooking in this kitchen with ample cabinet space and durable countertops that will help make food preparation and serving your guests a simple task. Upstairs, you will find the spacious primary bedroom and en suite bathroom with a large tub and sizeable walk-in closet. Located minutes away from local parks and dining options!
Listing Details
- Property Type
- Residential
- Listing#
- 3770209
- Source
- REcolorado (Denver)
- Last Updated
- 02-10-2022 12:29pm
- Status
- Sold
- Status Conditions
- None Known
- Der PSF Total
- 274.62
- Off Market Date
- 01-20-2022 12:00am
Property Details
- Property Subtype
- Single Family Residence
- Sold Price
- $580,000
- Original Price
- $569,300
- List Price
- $580,000
- Location
- Littleton, CO 80125
- SqFT
- 2112.00
- Year Built
- 1991
- Acres
- 0.12
- Bedrooms
- 4
- Bathrooms
- 4
- Parking Count
- 1
- Levels
- Two
Map
Property Level and Sizes
- SqFt Lot
- 5097.00
- Lot Features
- Ceiling Fan(s)
- Lot Size
- 0.12
- Basement
- Unfinished
Financial Details
- PSF Total
- $274.62
- PSF Finished
- $277.91
- PSF Above Grade
- $358.91
- Previous Year Tax
- 2869.00
- Year Tax
- 2020
- Is this property managed by an HOA?
- No
- Primary HOA Fees
- 0.00
Interior Details
- Interior Features
- Ceiling Fan(s)
- Laundry Features
- In Unit
- Electric
- Central Air
- Cooling
- Central Air
- Heating
- Forced Air
- Utilities
- Cable Available, Electricity Connected
Exterior Details
- Water
- Public
- Sewer
- Public Sewer
Garage & Parking
- Parking Spaces
- 1
Exterior Construction
- Roof
- Composition
- Construction Materials
- Brick, Frame
- Builder Source
- Public Records
Land Details
- PPA
- 4833333.33
Schools
- Elementary School
- Roxborough
- Middle School
- Ranch View
- High School
- Thunderridge
Walk Score®
Listing Media
- Virtual Tour
- Click here to watch tour
Contact Agent
executed in 2.194 sec.




