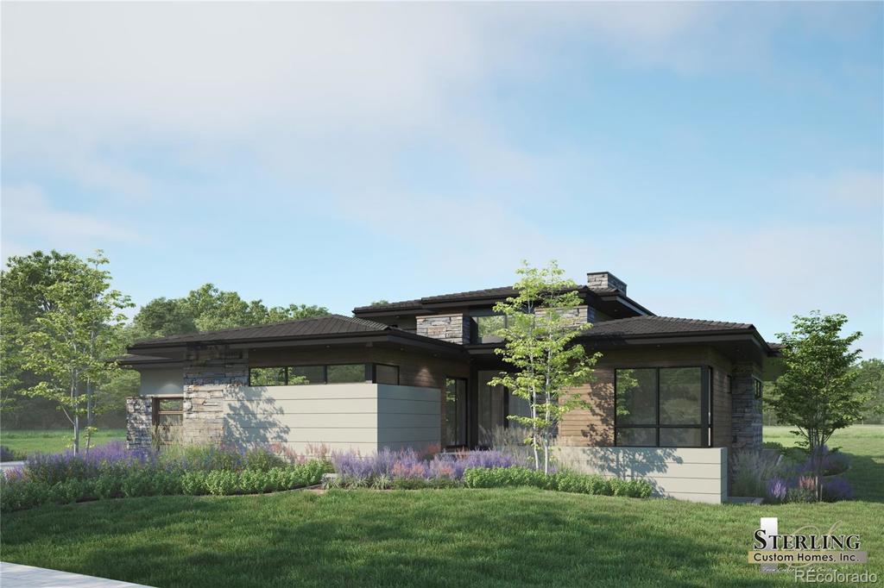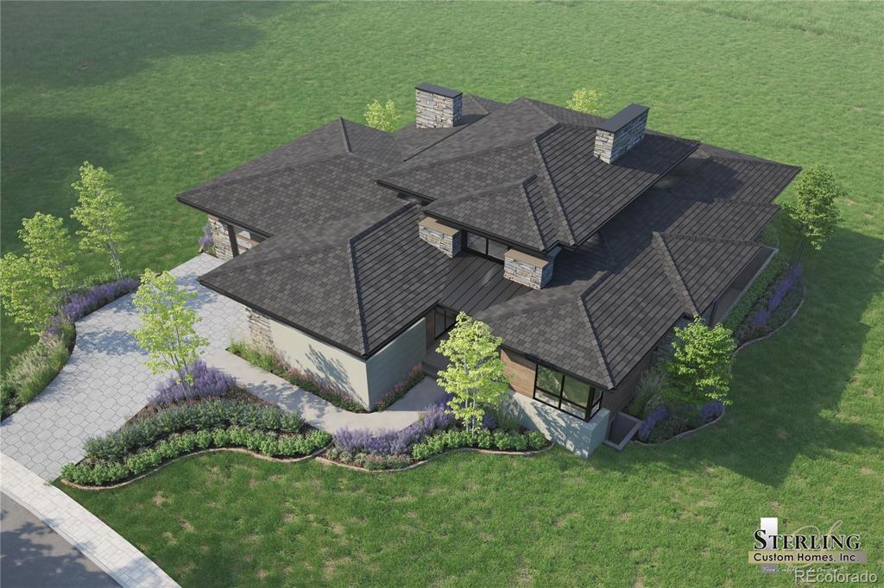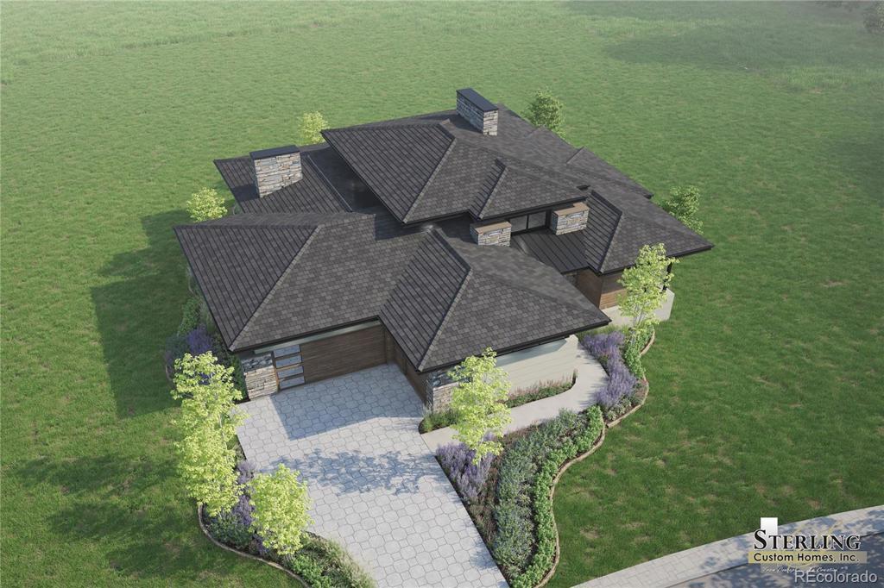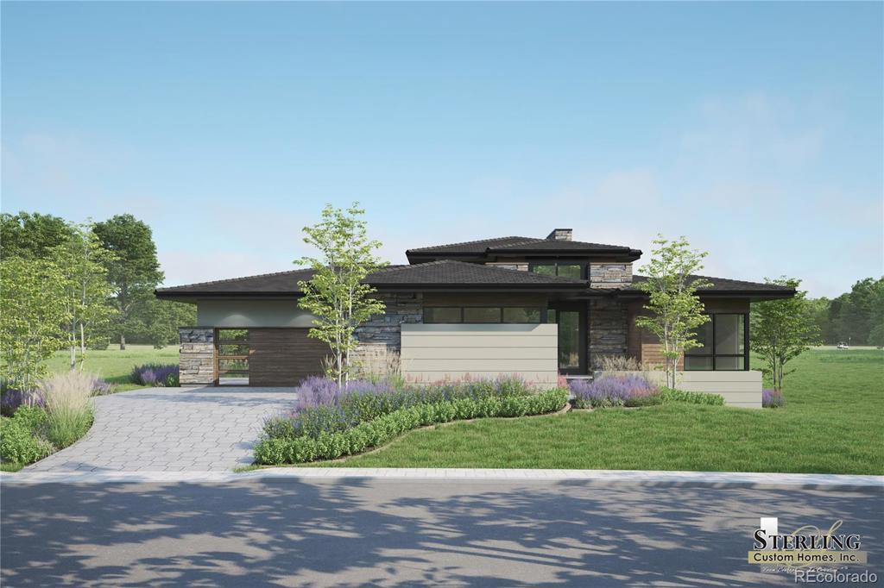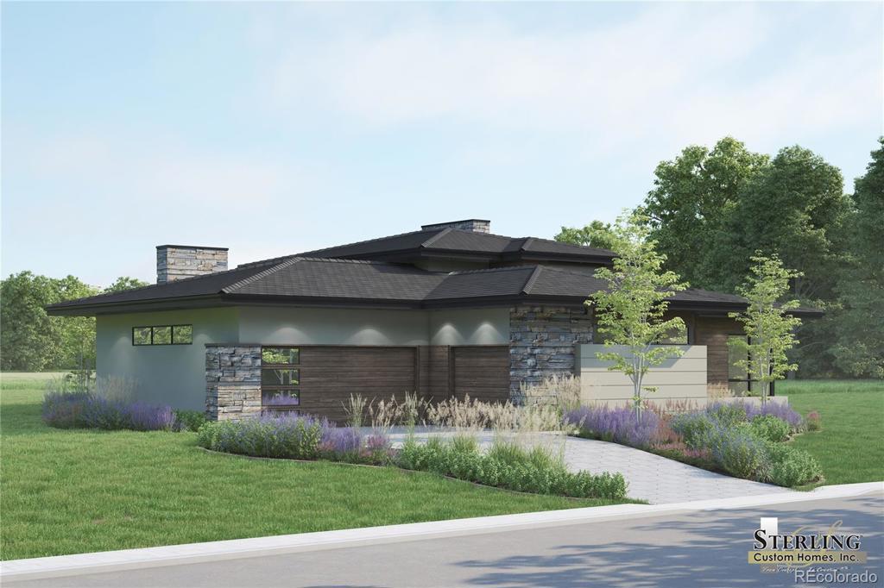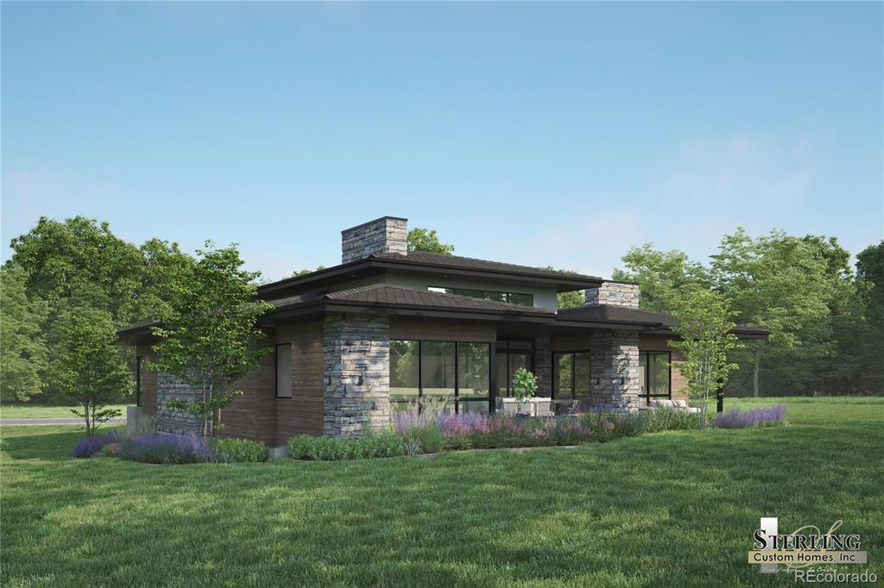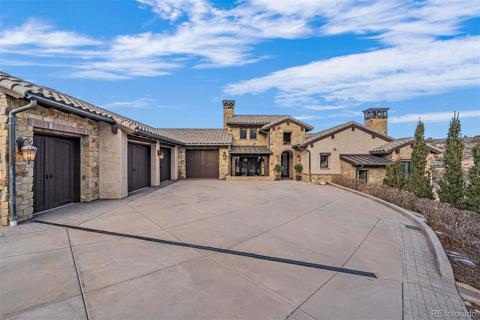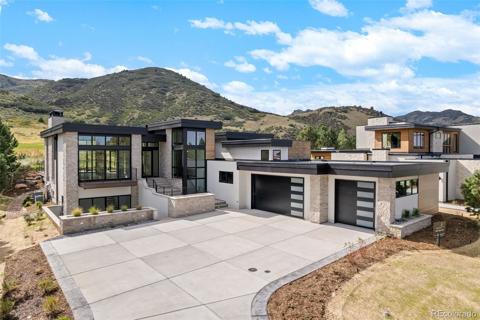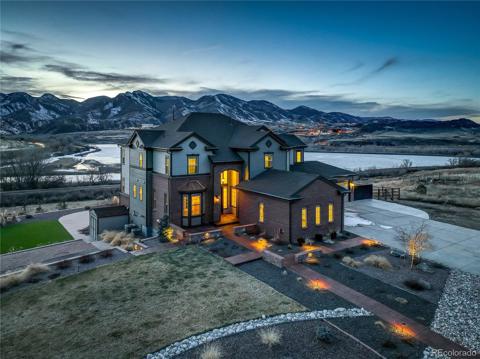8111 Galileo Way
Littleton, CO 80125 — Douglas County — Ravenna NeighborhoodResidential $2,450,000 Pending Listing# 5575938
4 beds 6 baths 5307.00 sqft Lot size: 13678.00 sqft 0.31 acres 2022 build
Property Description
Gorgeous new build in Ravenna, a highly sought after private gated golf course community. Built by Sterling Custom Homes this home has all of the upgrades and features you could want. The main floor features a spacious and luxurious Owner's suite, a guest bedroom with its own bathroom, as well as an office, living room, kitchen, and butler pantry. The living room and dining area open to a large covered deck and outdoor kitchen allowing for true indoor/outdoor living so you can enjoy beautiful Colorado. The basement features two additional bedrooms, each with their own bathrooms, a wet bar and wine cellar and game room or great room with additional space for a future exercise room or second home office. Backing to the Ravenna golf course and open space this home will bring tranquility and comfort every day. The attached 3 car garage is oversized so you have plenty of room for your golf cart. Schedule a visit to see your new home today.
Listing Details
- Property Type
- Residential
- Listing#
- 5575938
- Source
- REcolorado (Denver)
- Last Updated
- 03-18-2024 05:18pm
- Status
- Pending
- Status Conditions
- None Known
- Off Market Date
- 09-16-2022 12:00am
Property Details
- Property Subtype
- Single Family Residence
- Sold Price
- $2,450,000
- Original Price
- $2,375,000
- Location
- Littleton, CO 80125
- SqFT
- 5307.00
- Year Built
- 2022
- Acres
- 0.31
- Bedrooms
- 4
- Bathrooms
- 6
- Levels
- One
Map
Property Level and Sizes
- SqFt Lot
- 13678.00
- Lot Size
- 0.31
- Basement
- Finished
Financial Details
- Previous Year Tax
- 14206.00
- Year Tax
- 2020
- Is this property managed by an HOA?
- Yes
- Primary HOA Name
- Ravenna Homeowners Master Association
- Primary HOA Phone Number
- (303) 482-2213
- Primary HOA Fees Included
- Road Maintenance, Security, Snow Removal, Trash
- Primary HOA Fees
- 317.00
- Primary HOA Fees Frequency
- Monthly
Interior Details
- Appliances
- Cooktop, Dishwasher, Disposal, Double Oven, Microwave, Oven, Refrigerator
- Electric
- Central Air
- Cooling
- Central Air
- Heating
- Forced Air
- Fireplaces Features
- Living Room
Exterior Details
- Features
- Balcony
- Water
- Public
- Sewer
- Public Sewer
Garage & Parking
Exterior Construction
- Roof
- Architecural Shingle
- Construction Materials
- Stone, Stucco
- Exterior Features
- Balcony
- Builder Source
- Plans
Land Details
- PPA
- 0.00
Schools
- Elementary School
- Roxborough
- Middle School
- Ranch View
- High School
- Thunderridge
Walk Score®
Contact Agent
executed in 1.433 sec.




