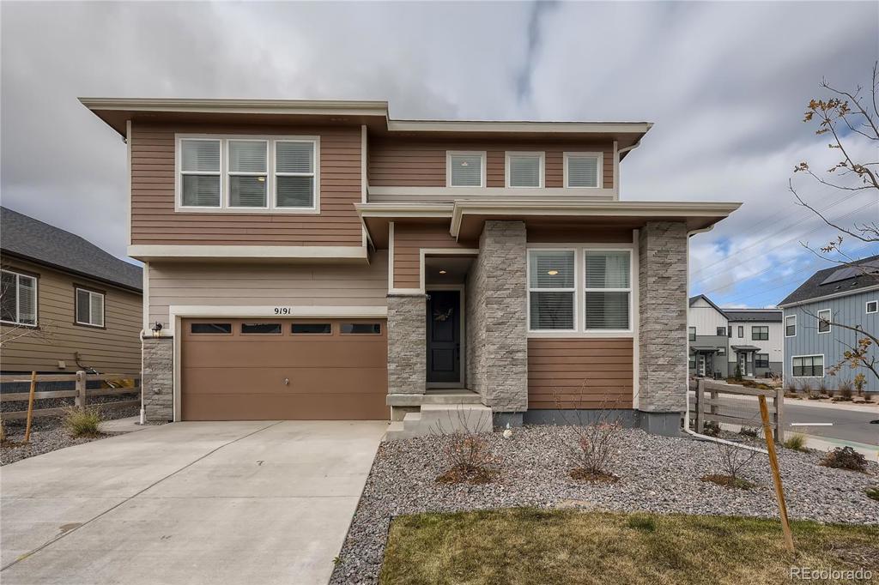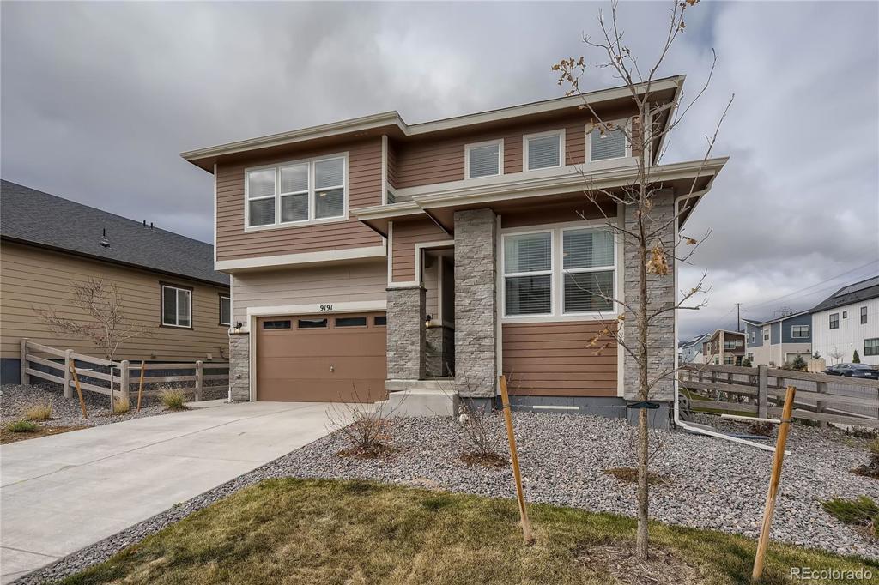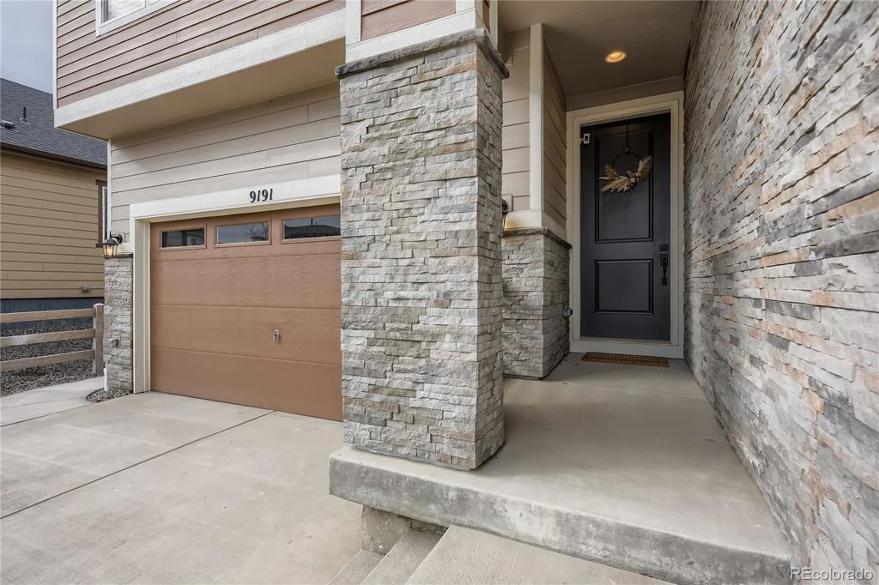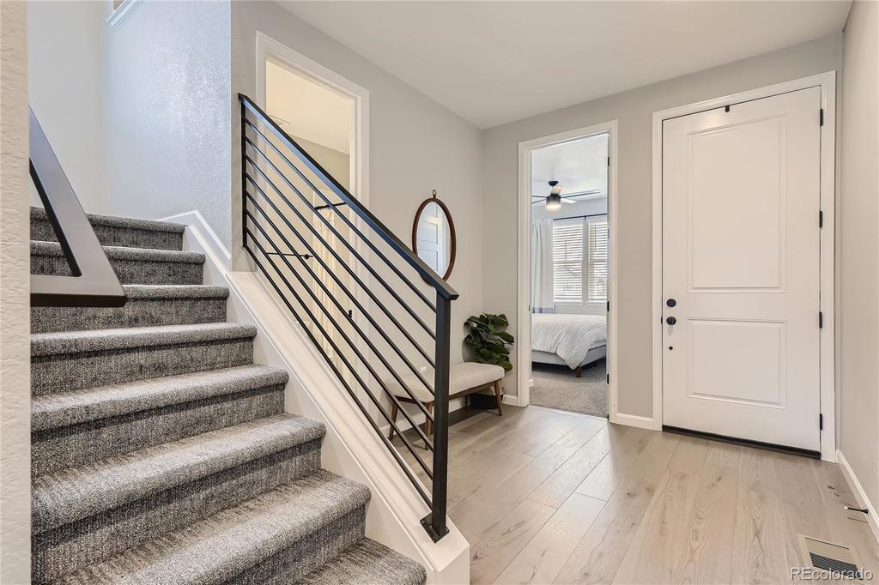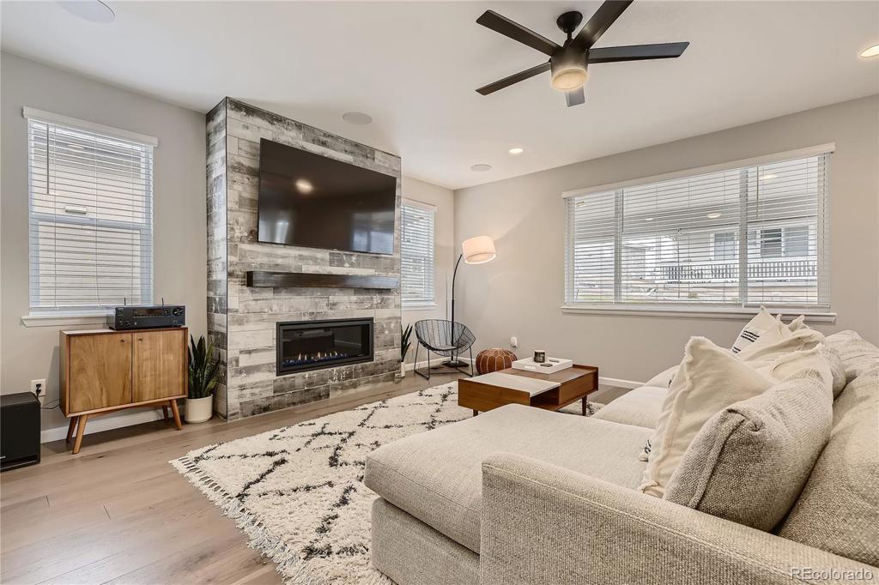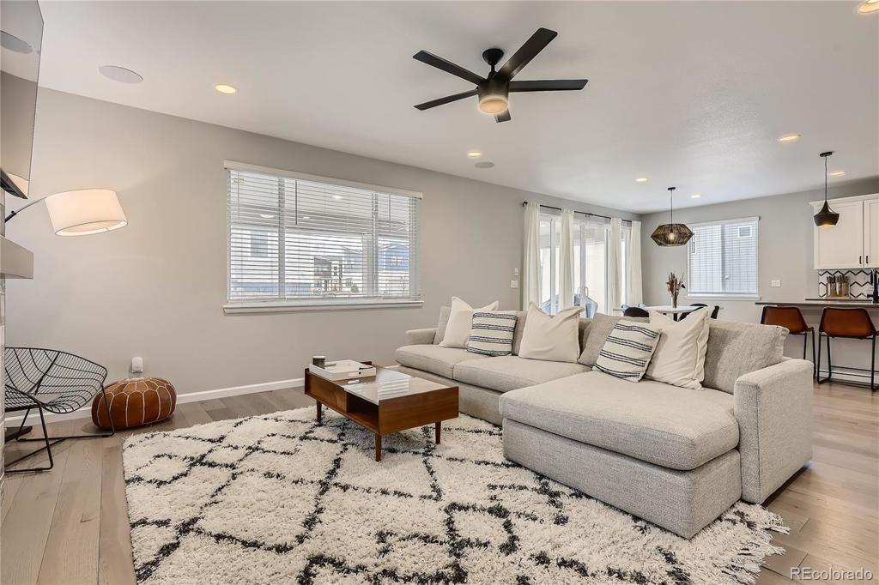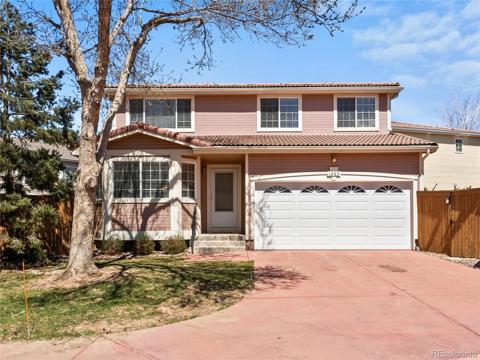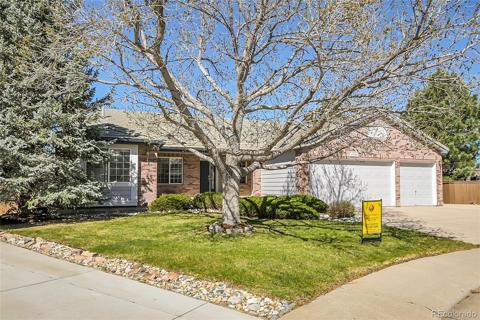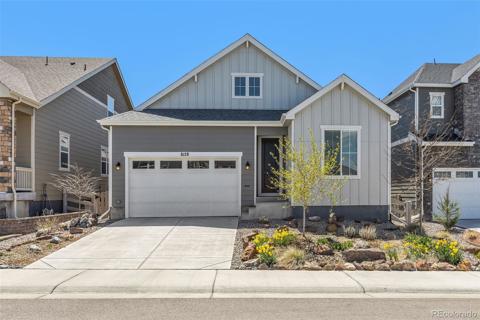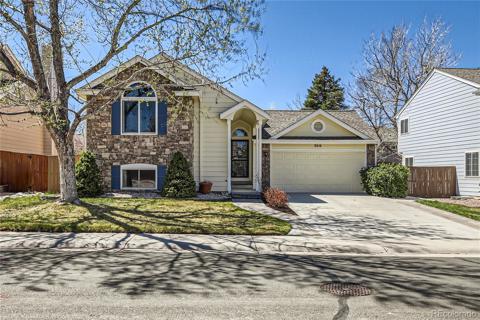9191 Rio Lado Street
Littleton, CO 80125 — Douglas County — Sterling Ranch NeighborhoodResidential $735,000 Sold Listing# 2303496
5 beds 3 baths 2850.00 sqft Lot size: 5184.00 sqft 0.12 acres 2020 build
Updated: 01-10-2022 02:53pm
Property Description
Why wait when your new Richmond American Mulberry home with open floorplan and mountain contemporary design is ready to move-in now. Over $100,000 in upgrades are included in this amazing home like optional windows for added natural light, large covered patio to take advantage of the mountain view, a livingroom fireplace, chef's kitchen with black stainless appliances, gas stove, expansive center island and pantry. This home is fully equipped with smart features controlled conveniently on the home's tablet - lighting, security system, wifi, ring doorbell, smart thermostat. The Vivent Solar system was installed as part of the home's build and is included in the purchase. An electric EV plug is in the garage ready to charge hybrid cars. Xeroscaped professional landscaping with sprinkler systems in both the front and backyard plus cement splitrail fencing to minimize maintenance are ready to enjoy. This 5 bd/ 3 ba is ready to entertain family and friends on day one in the new planned community of Sterling Ranch. The location couldn't be better with walking trails, community center, daycare center, and a neighborhood coffee shop nearby. 10 minutes or less to Roxborough State Park, Chatfield Reservoir, and Daniels Park to enjoy Colorado outdoor living at it's best. Virtual Tour and additional information is available - http://9191rioladostreet.info
Listing Details
- Property Type
- Residential
- Listing#
- 2303496
- Source
- REcolorado (Denver)
- Last Updated
- 01-10-2022 02:53pm
- Status
- Sold
- Status Conditions
- None Known
- Der PSF Total
- 257.89
- Off Market Date
- 12-13-2021 12:00am
Property Details
- Property Subtype
- Single Family Residence
- Sold Price
- $735,000
- Original Price
- $750,000
- List Price
- $735,000
- Location
- Littleton, CO 80125
- SqFT
- 2850.00
- Year Built
- 2020
- Acres
- 0.12
- Bedrooms
- 5
- Bathrooms
- 3
- Parking Count
- 1
- Levels
- Two
Map
Property Level and Sizes
- SqFt Lot
- 5184.00
- Lot Features
- Ceiling Fan(s), Entrance Foyer, High Ceilings, Kitchen Island, Primary Suite, Open Floorplan, Quartz Counters, Smart Lights, Smart Thermostat, Smoke Free, Sound System, Walk-In Closet(s), Wired for Data
- Lot Size
- 0.12
- Foundation Details
- Slab
- Basement
- Crawl Space
Financial Details
- PSF Total
- $257.89
- PSF Finished
- $257.89
- PSF Above Grade
- $257.89
- Previous Year Tax
- 1756.00
- Year Tax
- 2020
- Is this property managed by an HOA?
- Yes
- Primary HOA Management Type
- Professionally Managed
- Primary HOA Name
- Sterling Ranch Metro District
- Primary HOA Phone Number
- 720-419-3480
- Primary HOA Amenities
- Clubhouse,Fitness Center,Playground,Pool,Trail(s)
- Primary HOA Fees Included
- Recycling, Trash
- Primary HOA Fees
- 0.00
- Primary HOA Fees Frequency
- Included in Property Tax
- Primary HOA Fees Total Annual
- 460.00
- Secondary HOA Management Type
- Professionally Managed
- Secondary HOA Name
- Sterling Ranch CAB
- Secondary HOA Phone Number
- 720-661-9664
- Secondary HOA Website
- SterlingRanchCAB.com
- Secondary HOA Fees
- 115.00
- Secondary HOA Annual
- 460.00
- Secondary HOA Fees Frequency
- Quarterly
Interior Details
- Interior Features
- Ceiling Fan(s), Entrance Foyer, High Ceilings, Kitchen Island, Primary Suite, Open Floorplan, Quartz Counters, Smart Lights, Smart Thermostat, Smoke Free, Sound System, Walk-In Closet(s), Wired for Data
- Appliances
- Convection Oven, Dishwasher, Disposal, Gas Water Heater, Microwave, Refrigerator, Self Cleaning Oven
- Electric
- Central Air
- Flooring
- Tile, Wood
- Cooling
- Central Air
- Heating
- Active Solar, Forced Air, Natural Gas, Solar
- Fireplaces Features
- Gas,Living Room
- Utilities
- Cable Available, Electricity Connected, Internet Access (Wired), Natural Gas Connected
Exterior Details
- Features
- Lighting, Private Yard, Rain Gutters, Smart Irrigation
- Patio Porch Features
- Covered,Deck
- Water
- Public
- Sewer
- Public Sewer
Garage & Parking
- Parking Spaces
- 1
- Parking Features
- Concrete, Electric Vehicle Charging Station (s), Oversized, Smart Garage Door
Exterior Construction
- Roof
- Composition
- Construction Materials
- Frame, Stone
- Architectural Style
- Mountain Contemporary
- Exterior Features
- Lighting, Private Yard, Rain Gutters, Smart Irrigation
- Window Features
- Triple Pane Windows
- Security Features
- Carbon Monoxide Detector(s),Smart Security System,Smoke Detector(s),Video Doorbell
- Builder Source
- Builder
Land Details
- PPA
- 6125000.00
- Road Frontage Type
- Public Road
- Road Responsibility
- Public Maintained Road
- Road Surface Type
- Paved
Schools
- Elementary School
- Coyote Creek
- Middle School
- Ranch View
- High School
- Thunderridge
Walk Score®
Listing Media
- Virtual Tour
- Click here to watch tour
Contact Agent
executed in 1.389 sec.




