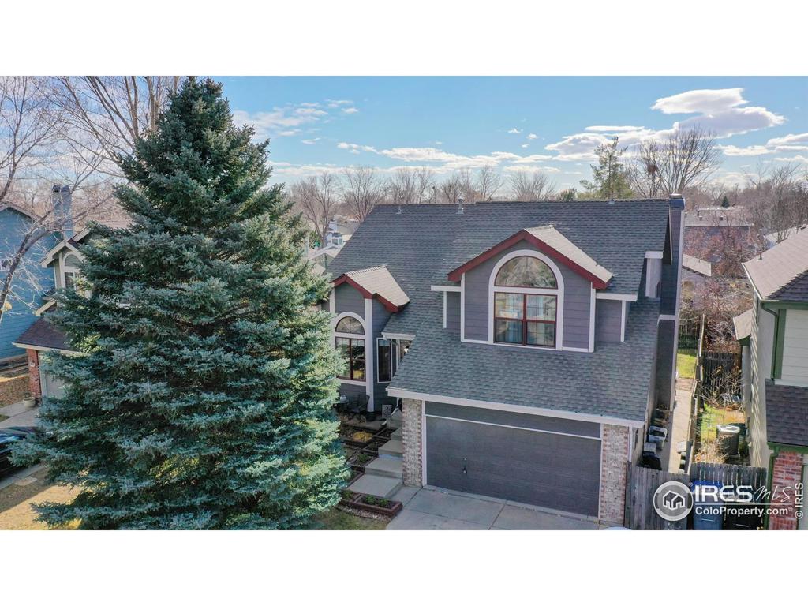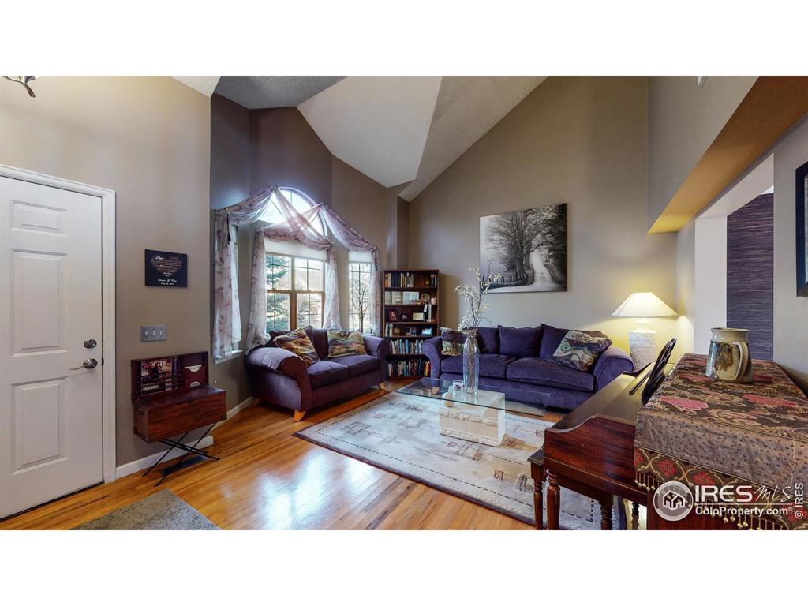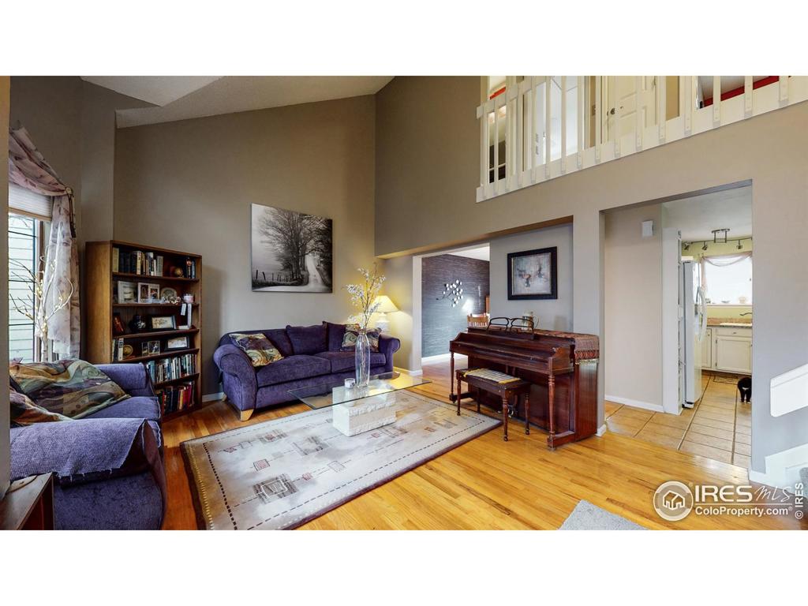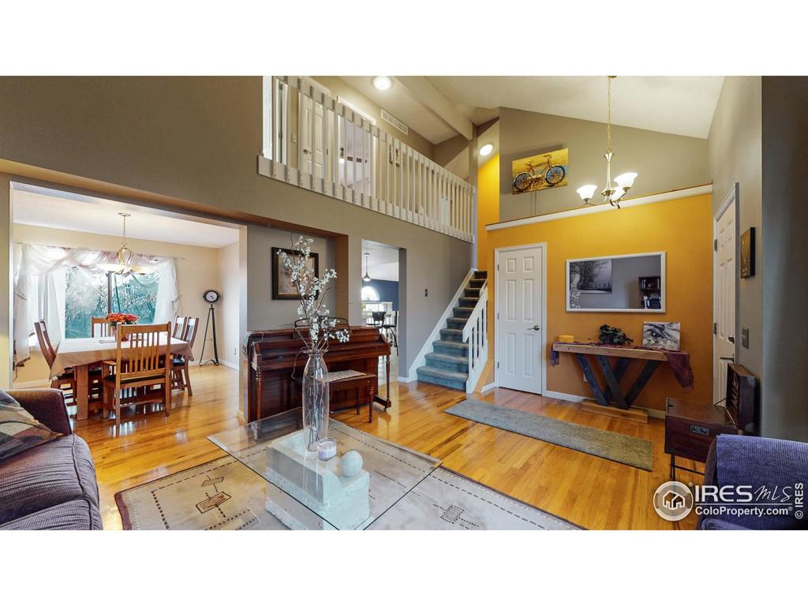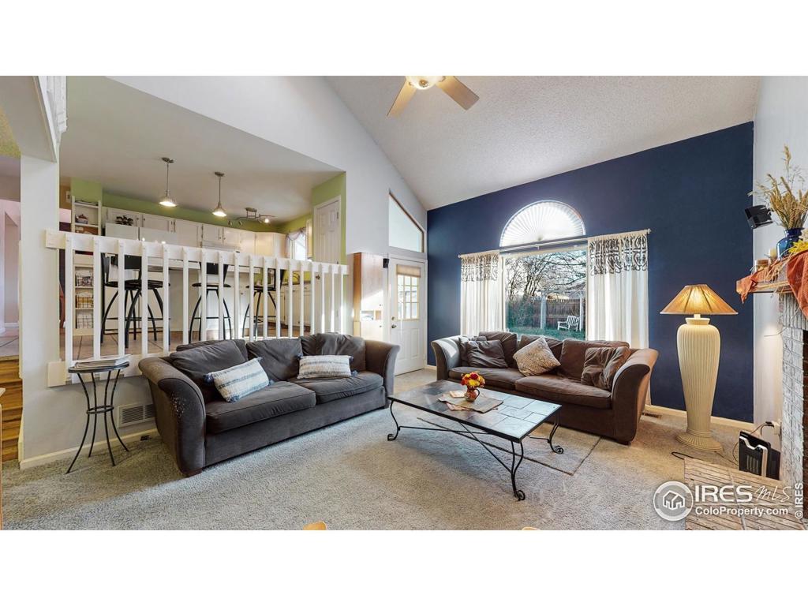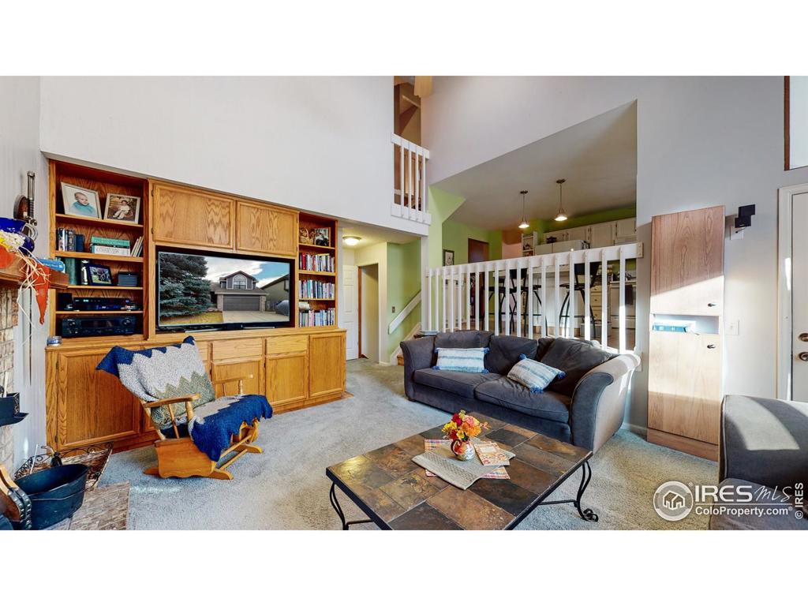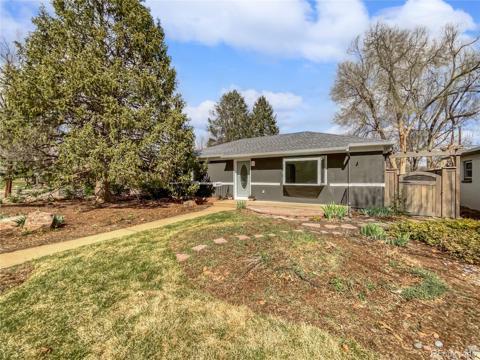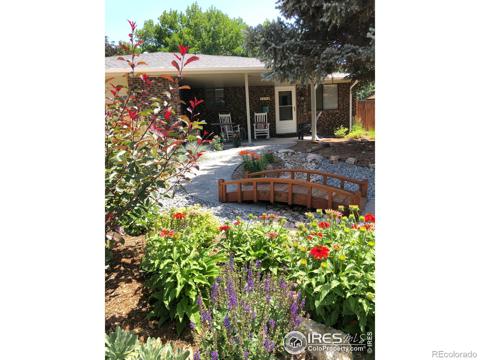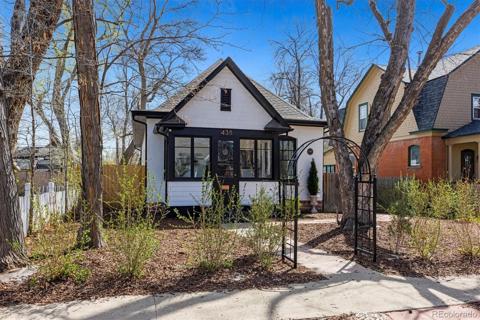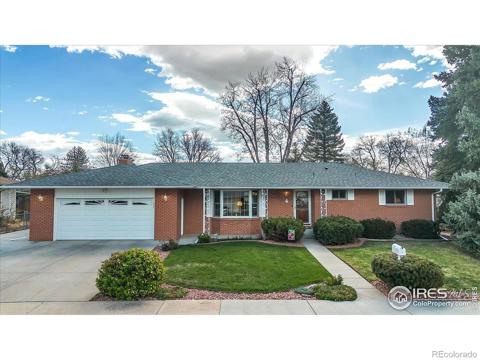1813 20th Avenue
Longmont, CO 80501 — Boulder County — Woodmeadow NeighborhoodResidential $530,000 Sold Listing# IR955557
3 beds 3 baths 2588.00 sqft Lot size: 5108.00 sqft 0.12 acres 1987 build
Updated: 02-23-2023 05:50am
Property Description
BEAUTIFUL quite setting in established neighborhood with NO HOA. Designer type of home with a calm soft feel when you walk in the door. Soaring ceilings, bay windows, wood floors and custom built-in entertainment area. New upgraded powder room, granite countertops, wood flooring, cozy master suite, new 6-panel doors and trim, new lighting fixtures and private comfortable sunroom. Fully finished garage and newer exterior paint. Located near Garden acres Park, Carr Park, city dog park #1 and McIntosh Lake. Come visit and see for yourself
Listing Details
- Property Type
- Residential
- Listing#
- IR955557
- Source
- REcolorado (Denver)
- Last Updated
- 02-23-2023 05:50am
- Status
- Sold
- Off Market Date
- 01-05-2022 12:00am
Property Details
- Property Subtype
- Single Family Residence
- Sold Price
- $530,000
- Original Price
- $515,000
- List Price
- $530,000
- Location
- Longmont, CO 80501
- SqFT
- 2588.00
- Year Built
- 1987
- Acres
- 0.12
- Bedrooms
- 3
- Bathrooms
- 3
- Parking Count
- 1
- Levels
- Three Or More
Map
Property Level and Sizes
- SqFt Lot
- 5108.00
- Lot Features
- Eat-in Kitchen, Kitchen Island, Open Floorplan, Pantry, Vaulted Ceiling(s)
- Lot Size
- 0.12
- Basement
- Full,Unfinished
Financial Details
- PSF Lot
- $103.76
- PSF Finished
- $317.75
- PSF Above Grade
- $317.75
- Previous Year Tax
- 2621.00
- Year Tax
- 2020
- Is this property managed by an HOA?
- No
- Primary HOA Fees
- 0.00
Interior Details
- Interior Features
- Eat-in Kitchen, Kitchen Island, Open Floorplan, Pantry, Vaulted Ceiling(s)
- Appliances
- Dishwasher, Disposal, Microwave, Oven
- Laundry Features
- In Unit
- Electric
- Ceiling Fan(s), Central Air
- Flooring
- Wood
- Cooling
- Ceiling Fan(s), Central Air
- Heating
- Forced Air
- Fireplaces Features
- Family Room,Insert,Other
- Utilities
- Cable Available, Electricity Available, Internet Access (Wired), Natural Gas Available
Exterior Details
- Patio Porch Features
- Deck
- Water
- Public
- Sewer
- Public Sewer
Garage & Parking
- Parking Spaces
- 1
- Parking Features
- Heated Garage
Exterior Construction
- Roof
- Composition
- Construction Materials
- Brick, Wood Frame
- Architectural Style
- Contemporary
- Window Features
- Bay Window(s), Skylight(s), Window Coverings
- Security Features
- Smoke Detector
- Builder Source
- Assessor
Land Details
- PPA
- 4416666.67
- Road Frontage Type
- Public Road
- Road Surface Type
- Paved
Schools
- Elementary School
- Northridge
- Middle School
- Longs Peak
- High School
- Longmont
Walk Score®
Contact Agent
executed in 1.478 sec.




